Facciate di case a due piani con tetto bianco
Filtra anche per:
Budget
Ordina per:Popolari oggi
121 - 140 di 796 foto
1 di 3
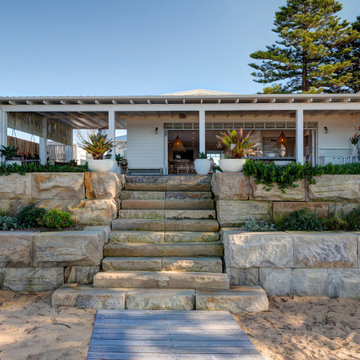
The brief for this beachfront renovation was to use the bones and keep the theme of the existing weatherboard beach house and convert it into a modern light-filled coastal home that maximised the beach vistas.
Part of the brief was to add another story with a master bedroom, ensuite and a private balcony with views over the beach. The original cottage was located forward of the erosion line, so with the help of Northrop Engineers we cantilevered the bedroom over the coastal erosion line to create the new master bedroom with the view.
We added a new double garage and double-height entry foyer with a picture frame window, framing the feature pendant lighting and washing the entry with natural light. In the main living are we used large expanses of glass which captured the views, provided ventilation, and washed the space with natural light. Upstairs we added two bedrooms with raked ceilings, ensuites, walk-in-robes and private access to the outdoors.
On the southern side of the house we added a swimming pool which became a water feature off the living room, and on the beach side of we added an outdoor kitchen to update the outdoor entertaining space.
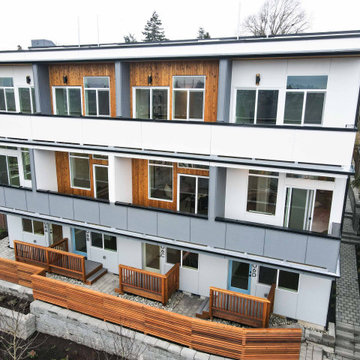
This project has Cedar channel siding with Hardie reveal siding panels.
Immagine della facciata di un appartamento grande multicolore contemporaneo a due piani con rivestimento in legno, tetto piano, copertura verde e tetto bianco
Immagine della facciata di un appartamento grande multicolore contemporaneo a due piani con rivestimento in legno, tetto piano, copertura verde e tetto bianco

Esempio della villa bianca moderna a due piani di medie dimensioni con rivestimento in mattoni, tetto a capanna, copertura in metallo o lamiera, tetto bianco e pannelli sovrapposti
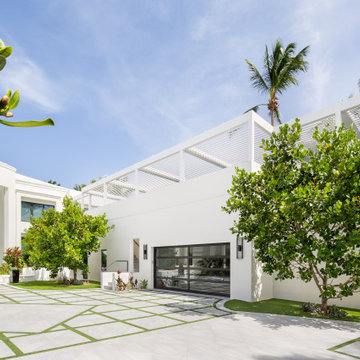
This luxurious home boasts a stunningly manicured courtyard and eye-catching entryway columns that transport you back in time to Old World architecture. With a rooftop pool deck offering panoramic views, it's the perfect place to unwind and entertain. But with the scorching sun beating down, the pool deck was far from ideal. That's where the pergola pool cover came in. This stylish addition provides both shade and rain protection, while blending seamlessly with the refined architecture of the house.
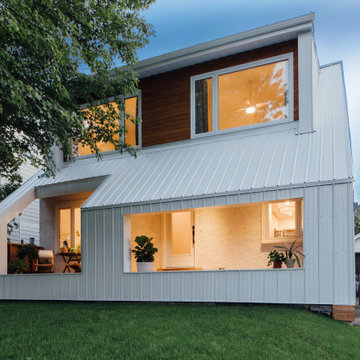
Modern interpretation of the classic dormer on this post-war era house renovation.
Idee per la villa piccola bianca scandinava a due piani con rivestimento in metallo, tetto a padiglione, copertura in metallo o lamiera, tetto bianco e pannelli e listelle di legno
Idee per la villa piccola bianca scandinava a due piani con rivestimento in metallo, tetto a padiglione, copertura in metallo o lamiera, tetto bianco e pannelli e listelle di legno
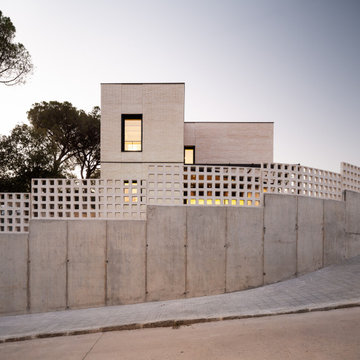
Fotografía: Judith Casas
Esempio della villa bianca mediterranea a due piani di medie dimensioni con rivestimento in mattoni, tetto piano, tetto bianco e scale
Esempio della villa bianca mediterranea a due piani di medie dimensioni con rivestimento in mattoni, tetto piano, tetto bianco e scale
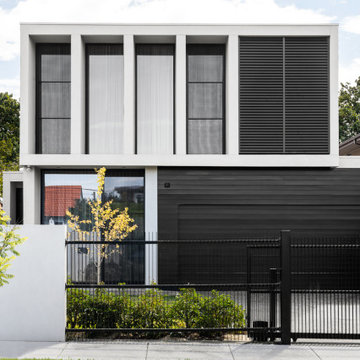
Exterior facade & Main entry to the front of the home
Idee per la villa grande grigia moderna a due piani con rivestimento in mattoni, tetto piano, copertura in metallo o lamiera e tetto bianco
Idee per la villa grande grigia moderna a due piani con rivestimento in mattoni, tetto piano, copertura in metallo o lamiera e tetto bianco
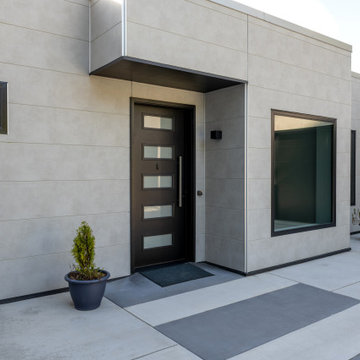
Entry Courtyard.
Esempio della villa bianca moderna a due piani di medie dimensioni con rivestimento con lastre in cemento, tetto piano e tetto bianco
Esempio della villa bianca moderna a due piani di medie dimensioni con rivestimento con lastre in cemento, tetto piano e tetto bianco
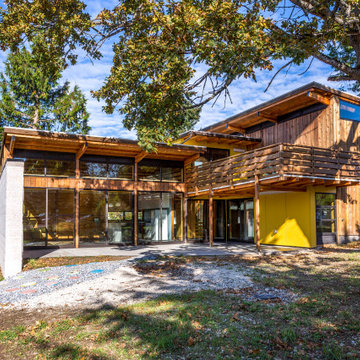
Mid-century modern inspired, passive solar house. An exclusive post-and-beam construction system was developed and used to create a beautiful, flexible, and affordable home.
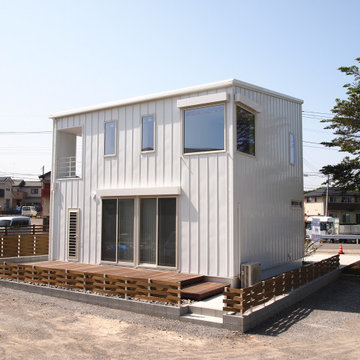
ガルバリウム鋼板とレッドシダー張りの外観。
植栽の緑を引き立てるシンプルで飽きのこないデザインです。
南側の掃き出し窓と吹抜けの窓には夏場の日射対策に『外付けブラインド』を設置
Immagine della facciata di una casa bianca scandinava a due piani di medie dimensioni con rivestimento in metallo, copertura in metallo o lamiera, tetto bianco e pannelli e listelle di legno
Immagine della facciata di una casa bianca scandinava a due piani di medie dimensioni con rivestimento in metallo, copertura in metallo o lamiera, tetto bianco e pannelli e listelle di legno
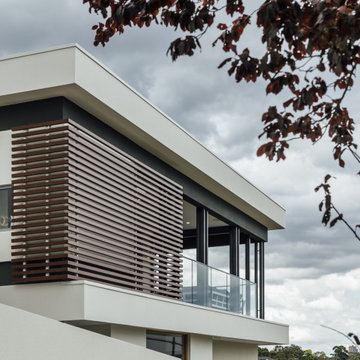
As downsizers and a viewing this residence in a longer term capacity we factored age in place provisions that may not be necessary now but have been considered for the future. Amongst these were • Future provisioning a space for a lift, factoring its location and size on both levels and designing in the future entry and exit points • Hand & grab rails locations which have been detailed for future installation should they be required • No steps between spaces like balcony & living & showers • Home automation- the ability have a functioning home, music & lighting, heating through voice activation
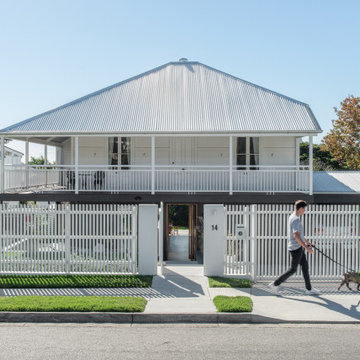
Street Exterior
Esempio della villa grande nera contemporanea a due piani con rivestimento in legno, tetto a capanna, copertura in metallo o lamiera, tetto bianco e pannelli e listelle di legno
Esempio della villa grande nera contemporanea a due piani con rivestimento in legno, tetto a capanna, copertura in metallo o lamiera, tetto bianco e pannelli e listelle di legno
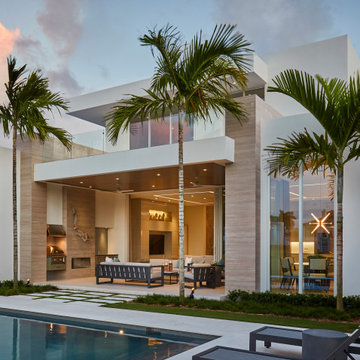
Modern Outdoor Seating
Esempio della villa bianca moderna a due piani con tetto piano e tetto bianco
Esempio della villa bianca moderna a due piani con tetto piano e tetto bianco
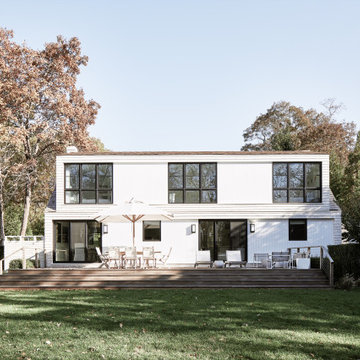
Ispirazione per la villa bianca classica a due piani di medie dimensioni con rivestimento in legno, tetto a capanna, copertura a scandole, tetto bianco e con scandole
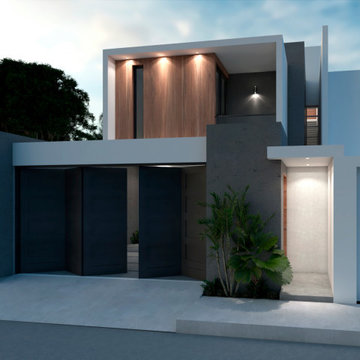
Immagine della villa piccola bianca moderna a due piani con rivestimento in legno, tetto piano, copertura mista, tetto bianco e pannelli sovrapposti
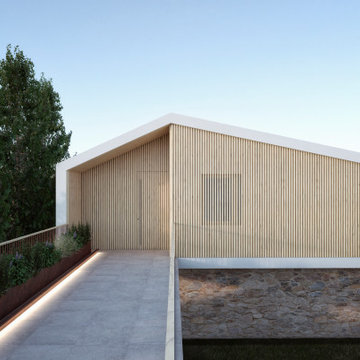
Idee per la villa bianca classica a due piani di medie dimensioni con tetto a capanna, copertura in tegole e tetto bianco
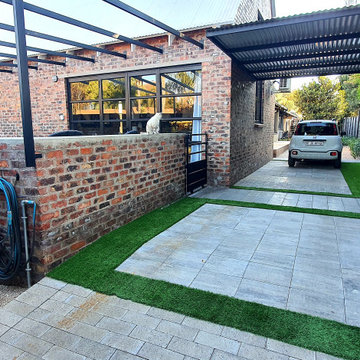
Entry to cottage with pavers and artificial grass
Idee per la micro casa piccola contemporanea a due piani con rivestimento in mattoni, tetto a capanna, copertura in metallo o lamiera e tetto bianco
Idee per la micro casa piccola contemporanea a due piani con rivestimento in mattoni, tetto a capanna, copertura in metallo o lamiera e tetto bianco
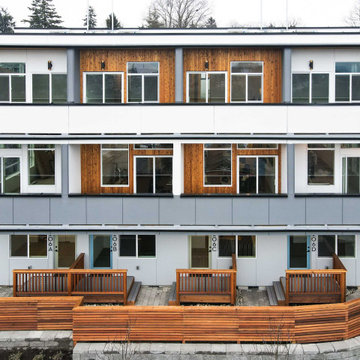
This project has Cedar channel siding with Hardie reveal siding panels.
Esempio della facciata di un appartamento grande multicolore contemporaneo a due piani con rivestimento in legno, tetto piano, copertura verde e tetto bianco
Esempio della facciata di un appartamento grande multicolore contemporaneo a due piani con rivestimento in legno, tetto piano, copertura verde e tetto bianco
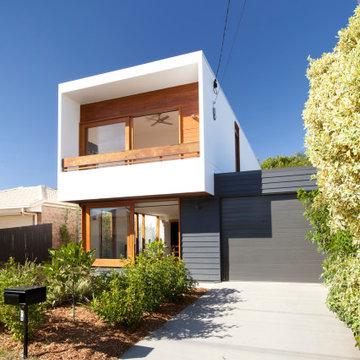
Immagine della villa bianca moderna a due piani di medie dimensioni con rivestimento in legno, tetto piano, copertura in metallo o lamiera, tetto bianco e pannelli sovrapposti
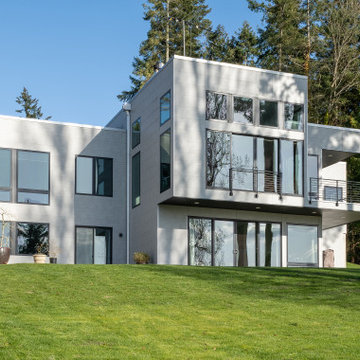
View from Bluff.
Foto della villa bianca moderna a due piani di medie dimensioni con rivestimento con lastre in cemento, tetto piano e tetto bianco
Foto della villa bianca moderna a due piani di medie dimensioni con rivestimento con lastre in cemento, tetto piano e tetto bianco
Facciate di case a due piani con tetto bianco
7