Facciate di case a due piani con tetto bianco
Filtra anche per:
Budget
Ordina per:Popolari oggi
81 - 100 di 796 foto
1 di 3
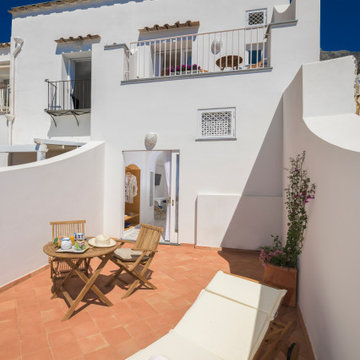
Foto: Vito Fusco
Idee per la facciata di un appartamento grande bianco mediterraneo a due piani con rivestimento in stucco, tetto piano, copertura mista, tetto bianco e scale
Idee per la facciata di un appartamento grande bianco mediterraneo a due piani con rivestimento in stucco, tetto piano, copertura mista, tetto bianco e scale

New 2 story Ocean Front Duplex Home.
Ispirazione per la facciata di una casa bifamiliare grande blu moderna a due piani con rivestimento in stucco, tetto piano, copertura mista, tetto bianco e pannelli sovrapposti
Ispirazione per la facciata di una casa bifamiliare grande blu moderna a due piani con rivestimento in stucco, tetto piano, copertura mista, tetto bianco e pannelli sovrapposti
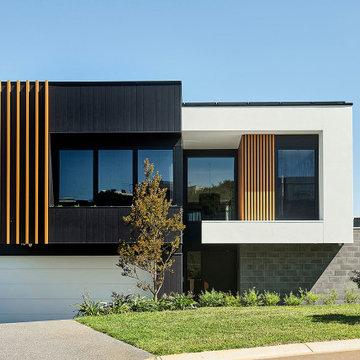
Idee per la villa grande nera contemporanea a due piani con rivestimenti misti, tetto piano, copertura in metallo o lamiera e tetto bianco
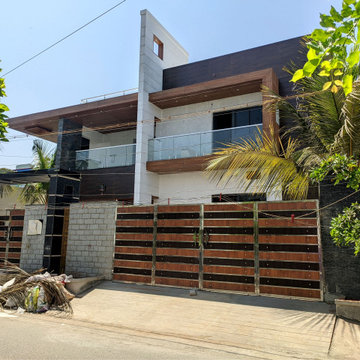
Idee per la facciata di una casa bifamiliare grande bianca contemporanea a due piani con tetto piano, copertura in tegole e tetto bianco
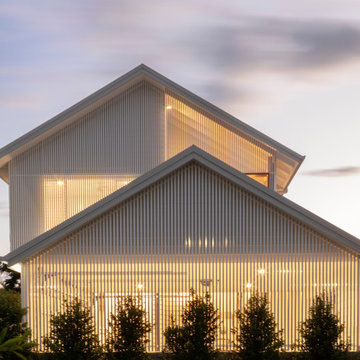
The stark volumes of the Albion Avenue Duplex were a reinvention of the traditional gable home.
The design grew from a homage to the existing brick dwelling that stood on the site combined with the idea to reinterpret the lightweight costal vernacular.
Two different homes now sit on the site, providing privacy and individuality from the existing streetscape.
Light and breeze were concepts that powered a need for voids which provide open connections throughout the homes and help to passively cool them.
Built by NorthMac Constructions.
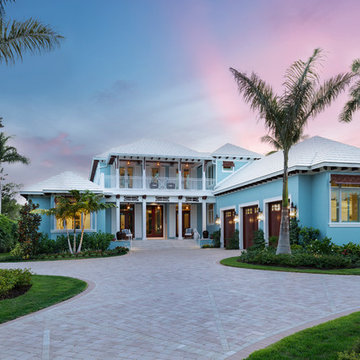
Ispirazione per la villa blu stile marinaro a due piani con tetto a padiglione, copertura in metallo o lamiera e tetto bianco
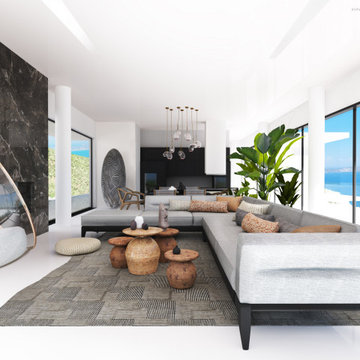
Keri region of Zakynthos Island is known for its beautiful beach and its crystal clear waters.
Levy villa is an architectural masterpiece. Designed by Lucy Lago, it blends harmoniously on the green landscape of Zakynthos island. Located on a hillside of Keri area, the villa boasts unobstructed, 180° sea views, with the islands of Marathia and Peluzo visible in the distance.
The villa was designed with particular attention to detail and luxury living in mind. Levy will be build in a sustainable, eco-friendly style with a surface area of 200 sqm + basement. The main living space has a 10m long window, opening up onto the large pool (70 sqm) and a terrace with expansive sea views. The property contains two swimming pools, jacuzzi, parking area for two cars, open kitchen with barbecue, open sitting area, which has infinity sea view, wonderful garden with local bushes, flowers and trees. The ground floor of the villa consist by open plan kitchen, living room, dining area, pantry and guest bathroom and bedroom with bathroom. The basement consist by tree large bedrooms, each of them has big bathroom and most enjoy breathtaking sea views, wardrobe's room, celler, fitness, wc and technical area.
Levy is an exquisite spectacle of minimalism, colour and form built on an island of unique identity. The luminous, picturesque island of Zakynthos. It offers complete privacy plus easy access to many beaches, the closest being just 4.8 km away.
Levi's simple luxury and purity of materials will make you fall in love at first sight, promoting unlimited moments of relaxation on an island of unspoiled beauty and authenticity. Keri region of Zakynthos Island is known for its beautiful beach and its crystal clear waters.
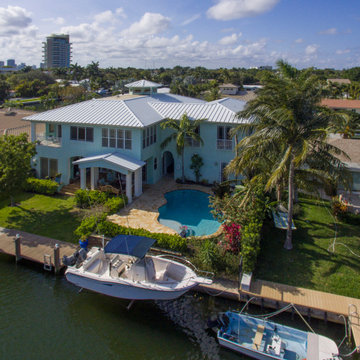
PROJECT TYPE
Two-story, single family residence totaling 3,478sf on the Stranahan River inlet
SCOPE
Architecture
LOCATION
Fort Lauderdale, Florida
DESCRIPTION
4 Bedrooms / 6 Bathrooms plus Parlor, Lounge, Sitting Room, Meeting Library and Studio areas
Resort-style swimming pool, covered patio with Gazebo and a private boat dock
Caribbean-style architecture with expansive terraces, decorative columns and rafters, and metal roofing
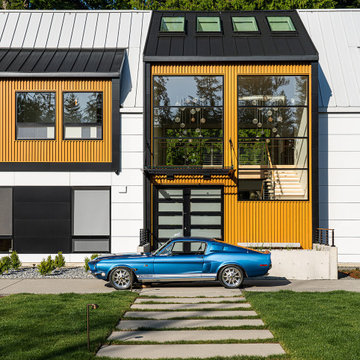
Highland House exterior
Idee per la villa bianca classica a due piani di medie dimensioni con rivestimento in metallo, tetto a capanna, copertura in metallo o lamiera, tetto bianco e pannelli e listelle di legno
Idee per la villa bianca classica a due piani di medie dimensioni con rivestimento in metallo, tetto a capanna, copertura in metallo o lamiera, tetto bianco e pannelli e listelle di legno
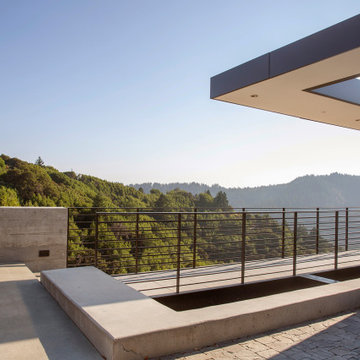
Entry catwalk has a cantilevered roof overhang edged in aluminum with steel railing and metallic tile walls.
Esempio della villa grigia moderna a due piani di medie dimensioni con rivestimento in metallo, tetto piano e tetto bianco
Esempio della villa grigia moderna a due piani di medie dimensioni con rivestimento in metallo, tetto piano e tetto bianco

Side passageway
Immagine della facciata di una casa bifamiliare piccola grigia moderna a due piani con rivestimento in mattoni, tetto piano e tetto bianco
Immagine della facciata di una casa bifamiliare piccola grigia moderna a due piani con rivestimento in mattoni, tetto piano e tetto bianco
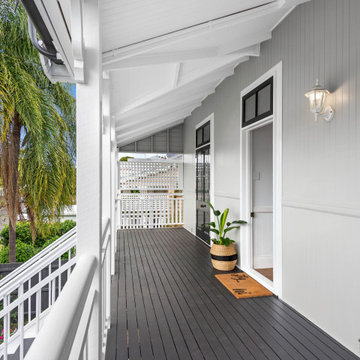
Idee per la villa grigia stile marinaro a due piani di medie dimensioni con rivestimento in legno, tetto a padiglione, copertura in metallo o lamiera e tetto bianco
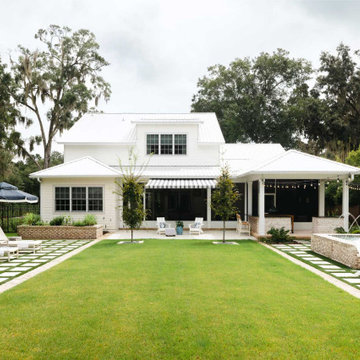
A master class in modern contemporary design is on display in Ocala, Florida. Six-hundred square feet of River-Recovered® Pecky Cypress 5-1/4” fill the ceilings and walls. The River-Recovered® Pecky Cypress is tastefully accented with a coat of white paint. The dining and outdoor lounge displays a 415 square feet of Midnight Heart Cypress 5-1/4” feature walls. Goodwin Company River-Recovered® Heart Cypress warms you up throughout the home. As you walk up the stairs guided by antique Heart Cypress handrails you are presented with a stunning Pecky Cypress feature wall with a chevron pattern design.
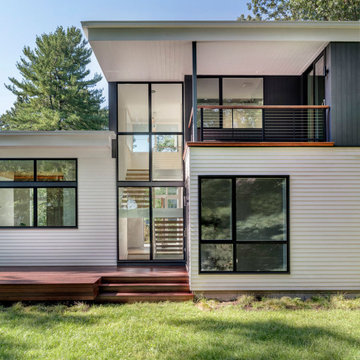
Our clients wanted to replace an existing suburban home with a modern house at the same Lexington address where they had lived for years. The structure the clients envisioned would complement their lives and integrate the interior of the home with the natural environment of their generous property. The sleek, angular home is still a respectful neighbor, especially in the evening, when warm light emanates from the expansive transparencies used to open the house to its surroundings. The home re-envisions the suburban neighborhood in which it stands, balancing relationship to the neighborhood with an updated aesthetic.
The floor plan is arranged in a “T” shape which includes a two-story wing consisting of individual studies and bedrooms and a single-story common area. The two-story section is arranged with great fluidity between interior and exterior spaces and features generous exterior balconies. A staircase beautifully encased in glass stands as the linchpin between the two areas. The spacious, single-story common area extends from the stairwell and includes a living room and kitchen. A recessed wooden ceiling defines the living room area within the open plan space.
Separating common from private spaces has served our clients well. As luck would have it, construction on the house was just finishing up as we entered the Covid lockdown of 2020. Since the studies in the two-story wing were physically and acoustically separate, zoom calls for work could carry on uninterrupted while life happened in the kitchen and living room spaces. The expansive panes of glass, outdoor balconies, and a broad deck along the living room provided our clients with a structured sense of continuity in their lives without compromising their commitment to aesthetically smart and beautiful design.
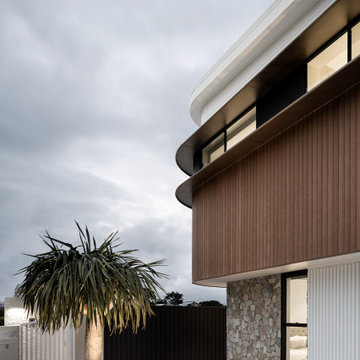
Innowood and Stone cladded house with bronze Heka Hoods surrounding window.
Foto della villa grande bianca moderna a due piani con tetto piano, copertura in metallo o lamiera, tetto bianco e pannelli e listelle di legno
Foto della villa grande bianca moderna a due piani con tetto piano, copertura in metallo o lamiera, tetto bianco e pannelli e listelle di legno
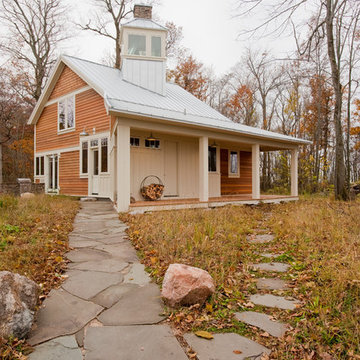
Idee per la villa marrone country a due piani con rivestimento in legno, tetto a capanna, copertura in metallo o lamiera e tetto bianco
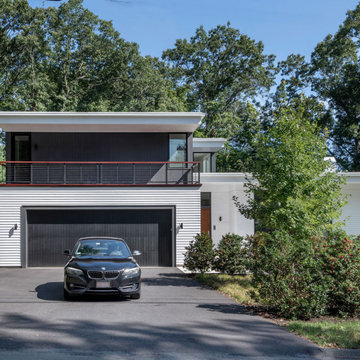
Our clients wanted to replace an existing suburban home with a modern house at the same Lexington address where they had lived for years. The structure the clients envisioned would complement their lives and integrate the interior of the home with the natural environment of their generous property. The sleek, angular home is still a respectful neighbor, especially in the evening, when warm light emanates from the expansive transparencies used to open the house to its surroundings. The home re-envisions the suburban neighborhood in which it stands, balancing relationship to the neighborhood with an updated aesthetic.
The floor plan is arranged in a “T” shape which includes a two-story wing consisting of individual studies and bedrooms and a single-story common area. The two-story section is arranged with great fluidity between interior and exterior spaces and features generous exterior balconies. A staircase beautifully encased in glass stands as the linchpin between the two areas. The spacious, single-story common area extends from the stairwell and includes a living room and kitchen. A recessed wooden ceiling defines the living room area within the open plan space.
Separating common from private spaces has served our clients well. As luck would have it, construction on the house was just finishing up as we entered the Covid lockdown of 2020. Since the studies in the two-story wing were physically and acoustically separate, zoom calls for work could carry on uninterrupted while life happened in the kitchen and living room spaces. The expansive panes of glass, outdoor balconies, and a broad deck along the living room provided our clients with a structured sense of continuity in their lives without compromising their commitment to aesthetically smart and beautiful design.
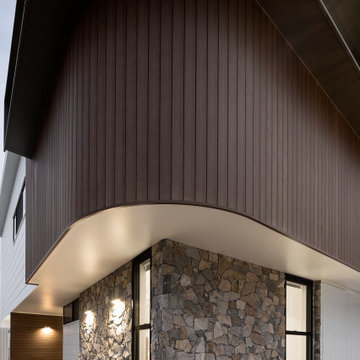
Random Stone cladding and curvered timber cladding to front corner of home.
Immagine della villa grande bianca moderna a due piani con rivestimento in pietra, tetto piano, copertura in metallo o lamiera, tetto bianco e pannelli e listelle di legno
Immagine della villa grande bianca moderna a due piani con rivestimento in pietra, tetto piano, copertura in metallo o lamiera, tetto bianco e pannelli e listelle di legno
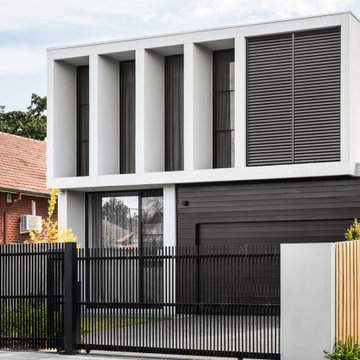
Exterior facade & Main entry to the front of the home
Idee per la villa grande grigia moderna a due piani con rivestimento in mattoni, tetto piano, copertura in metallo o lamiera e tetto bianco
Idee per la villa grande grigia moderna a due piani con rivestimento in mattoni, tetto piano, copertura in metallo o lamiera e tetto bianco
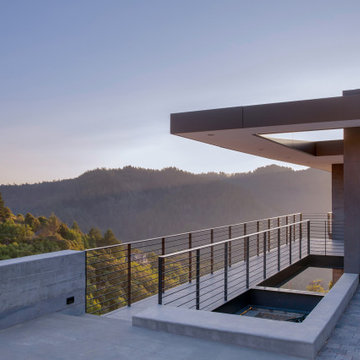
A catwalk overlooking the canyon connects the driveway to the front door.
Ispirazione per la villa marrone moderna a due piani di medie dimensioni con rivestimenti misti, tetto piano e tetto bianco
Ispirazione per la villa marrone moderna a due piani di medie dimensioni con rivestimenti misti, tetto piano e tetto bianco
Facciate di case a due piani con tetto bianco
5