Micro Case a due piani
Filtra anche per:
Budget
Ordina per:Popolari oggi
1 - 20 di 308 foto
1 di 3
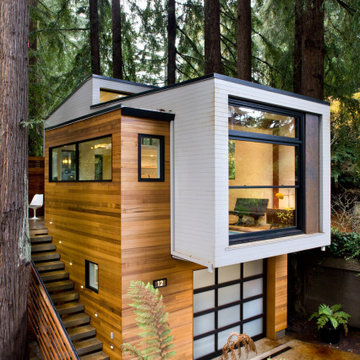
Exterior shot from an angle, showing the garage door and up stairs.
Esempio della micro casa moderna a due piani
Esempio della micro casa moderna a due piani

Integrity from Marvin Windows and Doors open this tiny house up to a larger-than-life ocean view.
Ispirazione per la micro casa piccola bianca country a due piani con copertura in metallo o lamiera e tetto a capanna
Ispirazione per la micro casa piccola bianca country a due piani con copertura in metallo o lamiera e tetto a capanna

Immagine della micro casa bianca country a due piani di medie dimensioni con rivestimento in vinile, tetto a capanna e copertura in metallo o lamiera

Susan Teare
Foto della micro casa piccola rustica a due piani con rivestimento in legno e tetto a capanna
Foto della micro casa piccola rustica a due piani con rivestimento in legno e tetto a capanna

Nestled in the heart of Cowes on the Isle of Wight, this gorgeous Hampton's style cottage proves that good things, do indeed, come in 'small packages'!
Small spaces packed with BIG designs and even larger solutions, this cottage may be small, but it's certainly mighty, ensuring that storage is not forgotten about, alongside practical amenities.

We painted the windows and doors in a dark green brown at our Cotswolds Cottage project. Interior Design by Imperfect Interiors
Armada Cottage is available to rent at www.armadacottagecotswolds.co.uk

Idee per la facciata di una casa piccola nera moderna a due piani con rivestimento in metallo e copertura in metallo o lamiera

Extraordinary Pass-A-Grille Beach Cottage! This was the original Pass-A-Grill Schoolhouse from 1912-1915! This cottage has been completely renovated from the floor up, and the 2nd story was added. It is on the historical register. Flooring for the first level common area is Antique River-Recovered® Heart Pine Vertical, Select, and Character. Goodwin's Antique River-Recovered® Heart Pine was used for the stair treads and trim.

Idee per la micro casa piccola beige mediterranea a due piani con rivestimento in stucco, tetto a capanna e copertura in tegole
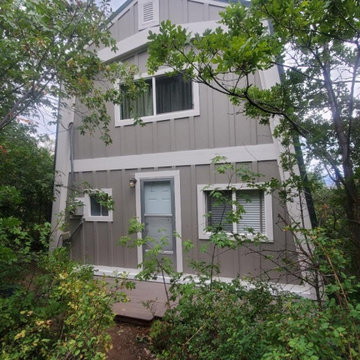
Ispirazione per la micro casa piccola a due piani con rivestimento con lastre in cemento e pannelli e listelle di legno

Foto della facciata di una casa piccola multicolore a due piani con rivestimenti misti, copertura in metallo o lamiera, tetto rosso e pannelli sovrapposti
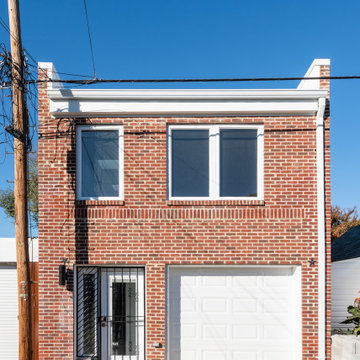
Boat garage converted into a 2-story additional dwelling unit with covered parking.
Idee per la micro casa contemporanea a due piani di medie dimensioni con rivestimento in mattoni, tetto piano e copertura a scandole
Idee per la micro casa contemporanea a due piani di medie dimensioni con rivestimento in mattoni, tetto piano e copertura a scandole

This Ohana model ATU tiny home is contemporary and sleek, cladded in cedar and metal. The slanted roof and clean straight lines keep this 8x28' tiny home on wheels looking sharp in any location, even enveloped in jungle. Cedar wood siding and metal are the perfect protectant to the elements, which is great because this Ohana model in rainy Pune, Hawaii and also right on the ocean.
A natural mix of wood tones with dark greens and metals keep the theme grounded with an earthiness.
Theres a sliding glass door and also another glass entry door across from it, opening up the center of this otherwise long and narrow runway. The living space is fully equipped with entertainment and comfortable seating with plenty of storage built into the seating. The window nook/ bump-out is also wall-mounted ladder access to the second loft.
The stairs up to the main sleeping loft double as a bookshelf and seamlessly integrate into the very custom kitchen cabinets that house appliances, pull-out pantry, closet space, and drawers (including toe-kick drawers).
A granite countertop slab extends thicker than usual down the front edge and also up the wall and seamlessly cases the windowsill.
The bathroom is clean and polished but not without color! A floating vanity and a floating toilet keep the floor feeling open and created a very easy space to clean! The shower had a glass partition with one side left open- a walk-in shower in a tiny home. The floor is tiled in slate and there are engineered hardwood flooring throughout.

New 2 Story 1,200-square-foot laneway house. The two-bed, two-bath unit had hardwood floors throughout, a washer and dryer; and an open concept living room, dining room and kitchen. This forward thinking secondary building is all Electric, NO natural gas. Heated with air to air heat pumps and supplemental electric baseboard heaters (if needed). Includes future Solar array rough-in and structural built to receive a soil green roof down the road.

Cabin Style ADU
Idee per la micro casa piccola verde rustica a due piani con rivestimento con lastre in cemento, tetto a capanna, copertura a scandole e tetto marrone
Idee per la micro casa piccola verde rustica a due piani con rivestimento con lastre in cemento, tetto a capanna, copertura a scandole e tetto marrone
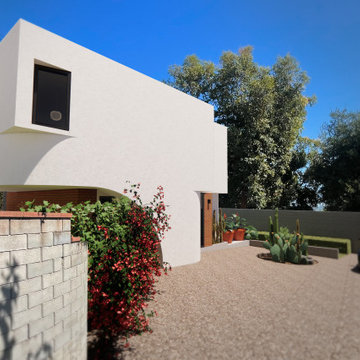
Ispirazione per la micro casa bianca contemporanea a due piani di medie dimensioni con rivestimento in stucco e tetto piano
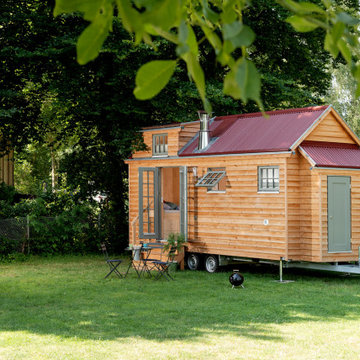
Aus den Hölzern der Region wurde dieses einzigartige „Märchenhaus“ durch einen Fachmann in Einzelanfertigung für Ihr exklusives Urlaubserlebnis gebaut. Stilelemente aus den bekannten Märchen der Gebrüder Grimm, modernes Design verbunden mit Feng Shui und Funktionalität schaffen dieses einzigartige Urlaubs- Refugium.
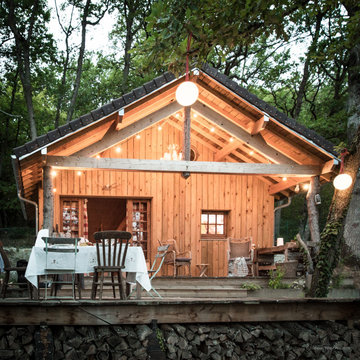
Esempio della micro casa piccola country a due piani con rivestimento in legno, tetto a capanna e tetto nero
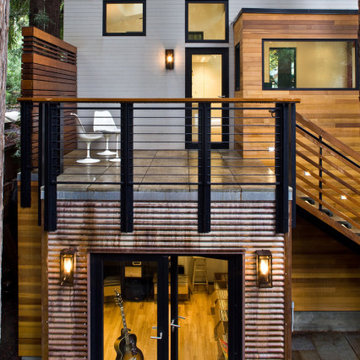
Exterior shot featuring the upstairs & downstairs.
Esempio della micro casa moderna a due piani
Esempio della micro casa moderna a due piani

Good design comes in all forms, and a play house is no exception. When asked if we could come up with a little something for our client's daughter and her friends that also complimented the main house, we went to work. Complete with monkey bars, a swing, built-in table & bench, & a ladder up a cozy loft - this spot is a place for the imagination to be set free...and all within easy view while the parents hang with friends on the deck and whip up a little something in the outdoor kitchen.
Micro Case a due piani
1