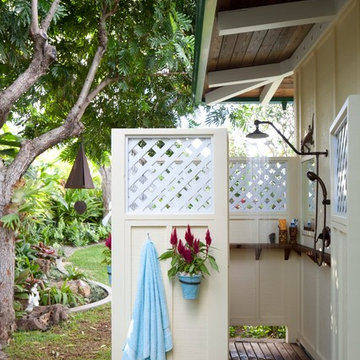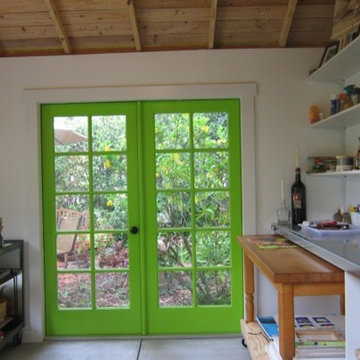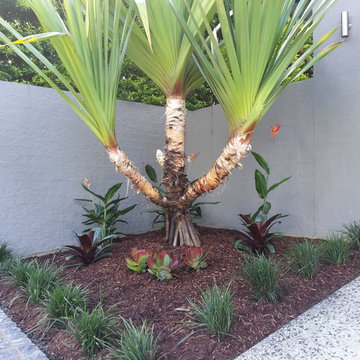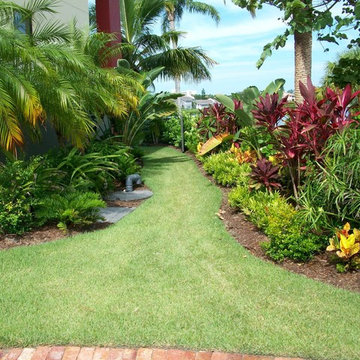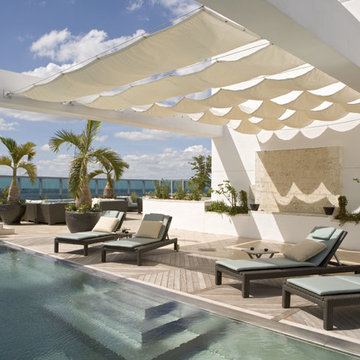146.860 Foto di case e interni tropicali
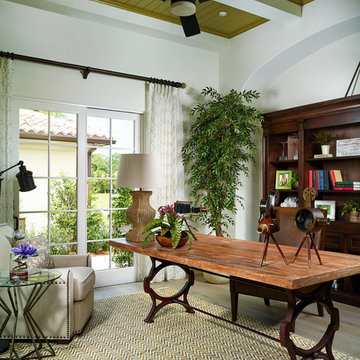
The Annalisa is a 4 bedroom, 4.5 bathroom maintenance-free Estate home in the neighborhood of Cortile. With its outdoor living areas and other spaces the Annalisa features more than 7,800 square feet of total living space, including a great room with a butler’s pantry, 2-car garage in addition to a detached 2-car garage. This is a fully furnished model home with pool, site premium, and many other upgrades. Interior design selections and decorating services are provided by Romanza Interior Design.
Image ©Advanced Photography Specialists
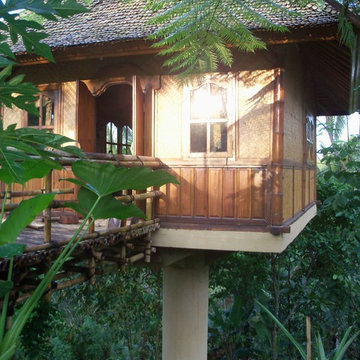
My workspace sits on a 6m concrete pole. The building is all bamboo and farm grown timber. The roof used 10.000 bamboo shingles, and has never leaked. The entry bridge is a cantilever, it does not touch the building, this stops invasive ants from entering.
Norm van't Hoff
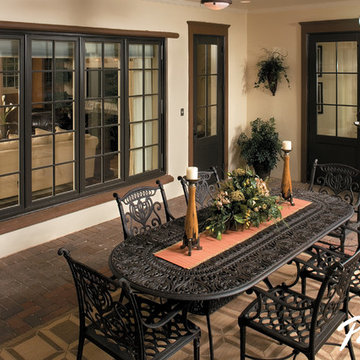
Pella’s Architect Series casements and custom patio doors add an elegant, distinctive design to this covered patio. Grilles with Integral Light Technology® are permanently bonded to interior and exterior surfaces of insulating glass, providing for added dimension as natural light streams into the home.
Trova il professionista locale adatto per il tuo progetto
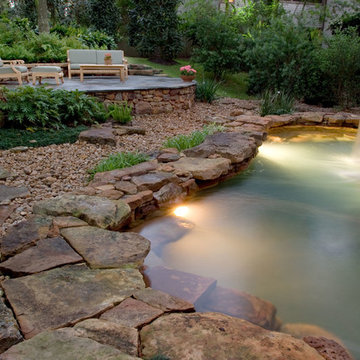
A Memorial area family commissioned us to create a natural swimming pool in their back yard. The family already had a standard pool on premises, but it was isolated in an area of the yard not particularly suited to seating guests or hosting get-togethers. What they wanted was a second, natural swimming pool built that would serve as the hub of a new home outdoor entertainment area consisting of a new stone patio, comfortable outdoor seating, and a fire pit. They wanted to create something unique that would preserve as much of the natural features of the landscape as possible, but that would also be completely safe and fully functional as a swimming pool.
We decided to design this new landscaping plan around a pre-existent waterfall that was already on the property. This feature was too attractive to ignore, and provided the ideal anchor point for a new gathering area. The fountain had been designed to mimic a natural waterfall, with stones laid on top of one another in such a way as to look like a mountain cliff where water spontaneously springs from the top and cascades down the rocks. At first glance, many would miss the opportunity that such a structure provides; assuming that a fountain designed like a cliff would have to be completely replaced to install a natural swimming pool. Our landscaping designers, however, came up with a landscape plan to transform one archetypal form into the other by simply adding to what was already there.
At the base of the rocks we dug a basin. This basin was oblong in shape and varied in degrees of depth ranging from a few inches on the end to five feet in the middle. We directed the flow of the water toward one end of the basin, so that it flowed into the depression and created a swimming pool at the base of the rocks. This was easy to accomplish because the fountain lay parallel to the top of a natural ravine located toward the back of the property, so water flow was maintained by gravity. This had the secondary effect of creating a new natural aesthetic. The addition of the basin transformed the fountain’s appearance to look more like a cliff you would see in a river, where the elevation suddenly drops, and water rushes over a series of rocks into a deeper pool below. Children and guests swimming in this new structure could actually imagine themselves in a Rocky Mountain River.
We then heated the swimming pool so it could be enjoyed in the winter as well as the summer, and we also lit the pool using two types of luminaries for complimentary effects. For vegetation, we used mercury vapor down lights to backlight surrounding trees and to bring out the green color of foliage in and around the top of the rocks. For the brown color of the rocks themselves, and to create a sparkling luminance rising up and out of the water, we installed incandescent, underwater up lights. The lights were GFIC protected to make the natural swimming pool shock proof and safe for human use.
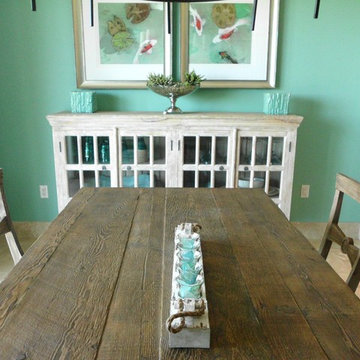
This vacation rental dining room feels like a beach house, a place to go in the summer, but in Hawaii it's always summer like. The wall color is as fresh as the ocean view. Love this sand blasted white washed hardwood sideboard server, filled with platter & margarita set!
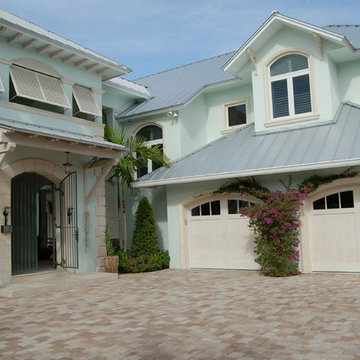
Foulke Construction Inc.
Esempio della facciata di una casa blu tropicale a due piani
Esempio della facciata di una casa blu tropicale a due piani
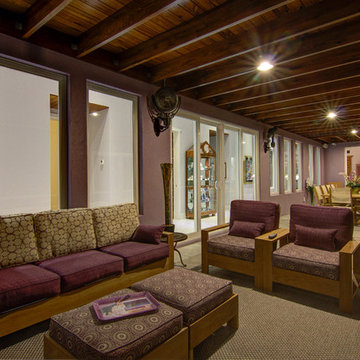
The Pearl is a Contemporary styled Florida Tropical home. The Pearl was designed and built by Josh Wynne Construction. The design was a reflection of the unusually shaped lot which is quite pie shaped. This green home is expected to achieve the LEED Platinum rating and is certified Energy Star, FGBC Platinum and FPL BuildSmart. Photos by Ryan Gamma
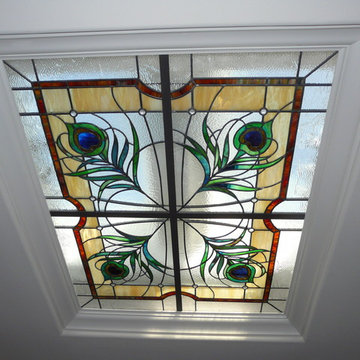
This skylight incorporates enough textured clear glass to provide light into the room during the day and enough obscurity to illuminate the room at night. I took the feather design from a peacock feather.
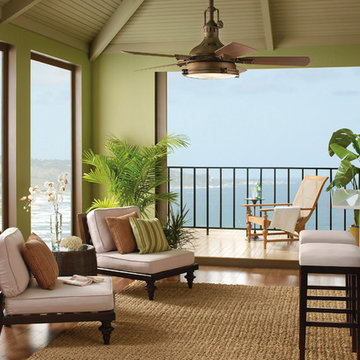
A contemporary ceiling fan from Kichler's Hatteras Bay Collection. This sleek, architectural design comes in a lustrous powder coat weathered copper finish. Five reversible ABS blades are pitched 14 degrees and feature weathered copper and walnut finishes. The integrated Fresnel lens glass light kit offers a welcoming glow.
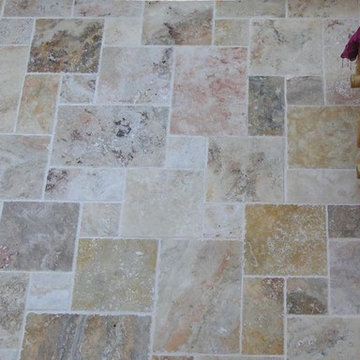
French pattern Mexican brushed distressed edge travertine tiles. A tropical look to any interior room looking for a design that lasts forever. Travertine tile for your bathroom, living room, dining room or kitchen. Elegant Tile and Stone offers many travertine tile options for any interior home improvement.
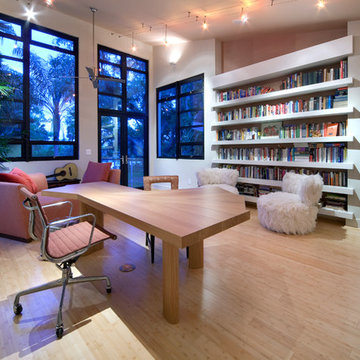
This bioclimatic custom residence on a small lake in Orlando, Florida, brings open, flow through living to its tropical garden site. Three pavilions provide live/work/guest spaces, intertwining architecture with awesome mature live oaks. Dramatic cantilevers provide shade and dynamic movement.
The simplicity of the architecture meets a cooly casual materials palette, including ocala block, galvalume, and corrugated cement siding on the exterior, with terrazzo floors, louvered windows and exposed block on the interior.
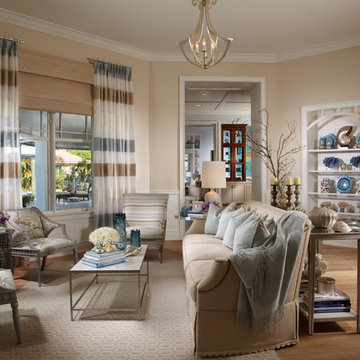
Daniel Newcomb
Foto di un soggiorno tropicale con pareti beige, pavimento in legno massello medio, nessuna TV e tappeto
Foto di un soggiorno tropicale con pareti beige, pavimento in legno massello medio, nessuna TV e tappeto
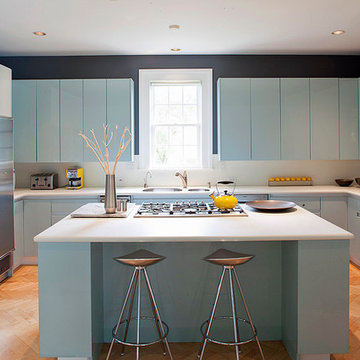
Foto di una cucina ad U tropicale con lavello a doppia vasca, ante lisce, ante blu e elettrodomestici in acciaio inossidabile
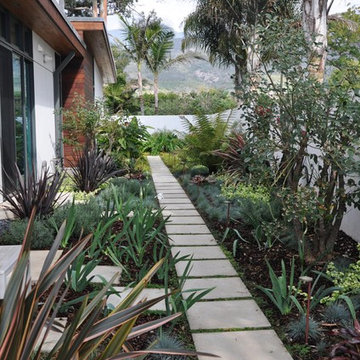
Foto di un giardino tropicale stretto di medie dimensioni e nel cortile laterale in primavera
146.860 Foto di case e interni tropicali
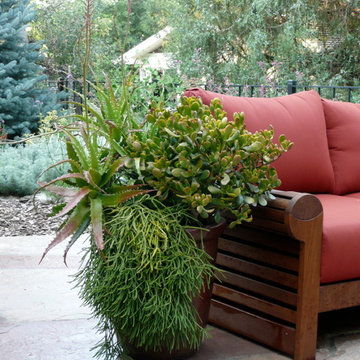
Ipe wood sofa with Terra Cotta cushions situated next to an overflowing container of Rhipsalis, Aloe and Jade plants.
Idee per un patio o portico tropicale
Idee per un patio o portico tropicale
21


















