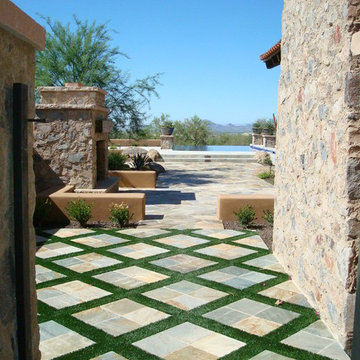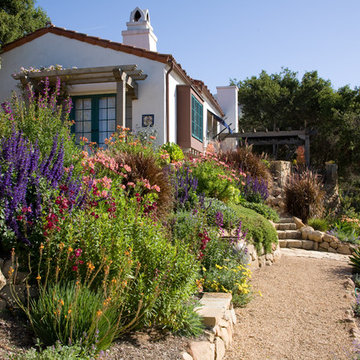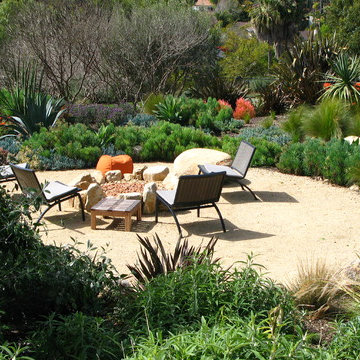474.365 Foto di case e interni mediterranei
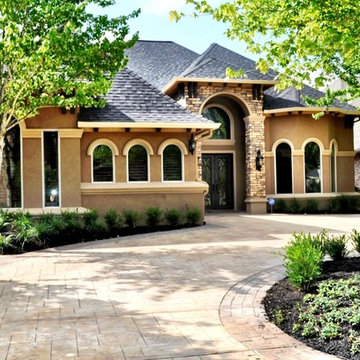
This home transformed from a boring 1990's style to a warm, inviting mediterranean design. We removed the rose brick, and replaced it with a stucco/stone combination. In addition we added a charcoal composition roof, new solid pane windows, and a stamped concrete driveway to top this yummy cake!
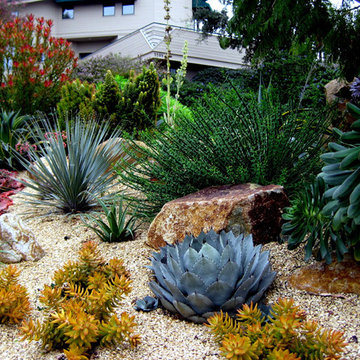
This drought-tolerant garden was the solution to a homeowner who missed her native Arizona. Stately agaves, swaths of sedum, and elegant aeonium are tied together with Decomposed Granite (DG) for a desert feel.
Trova il professionista locale adatto per il tuo progetto
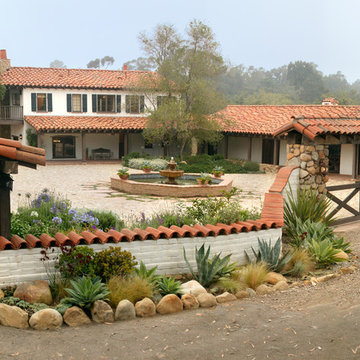
The design objective for this six acre ocean view parcel in Montecito was to create a literal replication of an 1800's California hacienda. Four adobe structures define the central courtyard while secondary terraces and walled gardens expand the living areas towards the views and morning light. Simple, rustic details and traditional, handmade materials evoke a lifestyle of a distant era.

This bathroom was designed and built to the highest standards by Fratantoni Luxury Estates. Check out our Facebook Fan Page at www.Facebook.com/FratantoniLuxuryEstates
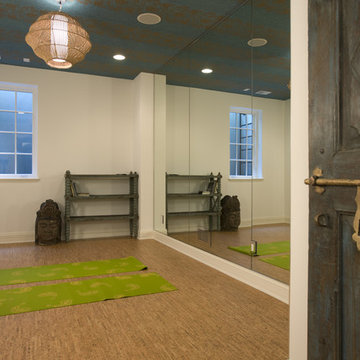
Yoga Room
Ispirazione per uno studio yoga mediterraneo con pareti bianche e pavimento in sughero
Ispirazione per uno studio yoga mediterraneo con pareti bianche e pavimento in sughero
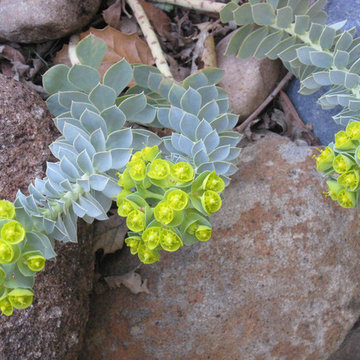
Euphorbia myrsinites. Donkey tail Euphorbia. Euphorbia plants are available in a variety of sizes, shapes and colors. Very drought tolerant, deer resistant and provide a dramatic brightness and architectural focus to the garden. Also see the ideabook on houzz with more details and info: http://www.houzz.com/ideabooks/1837638/list/Great-Design-Plant--Euphorbia
Photo: Eileen Kelly © Dig Your Garden Landscape Design
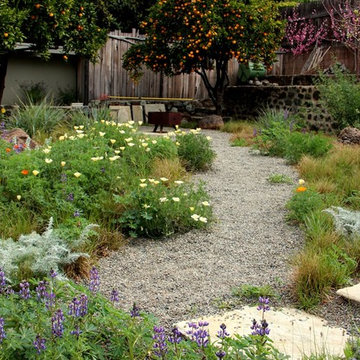
A quiet path through a California native meadow
Foto di un giardino xeriscape mediterraneo dietro casa con un focolare e ghiaia
Foto di un giardino xeriscape mediterraneo dietro casa con un focolare e ghiaia
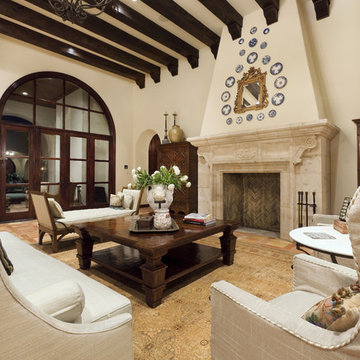
California Spanish
Foto di un grande soggiorno mediterraneo con pareti beige, camino classico e tappeto
Foto di un grande soggiorno mediterraneo con pareti beige, camino classico e tappeto
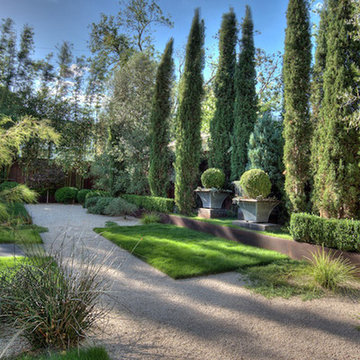
Immagine di un giardino mediterraneo esposto in pieno sole in cortile con ghiaia e un ingresso o sentiero
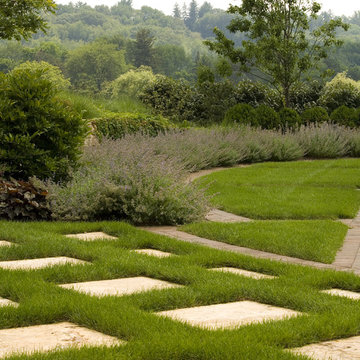
Large 4'x4' Turkish Travertine steppers in lawn (foreground). Blue Wonder Catmint circles the rear lawn terrace beyond.
Ispirazione per un giardino mediterraneo esposto in pieno sole dietro casa con pavimentazioni in pietra naturale e scale
Ispirazione per un giardino mediterraneo esposto in pieno sole dietro casa con pavimentazioni in pietra naturale e scale
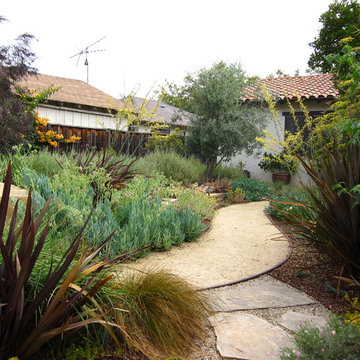
Designed by Stephanie Curtis, Landscape Architect.
Installed by Curtis Horticulture, Inc.
Foto di un giardino xeriscape mediterraneo esposto in pieno sole dietro casa e di medie dimensioni con ghiaia
Foto di un giardino xeriscape mediterraneo esposto in pieno sole dietro casa e di medie dimensioni con ghiaia
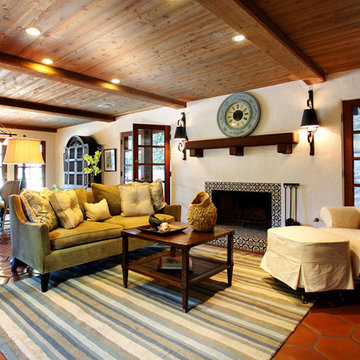
Staging done by Cindi Carter
Photographs by Stephanie Wiley
Immagine di case e interni mediterranei
Immagine di case e interni mediterranei
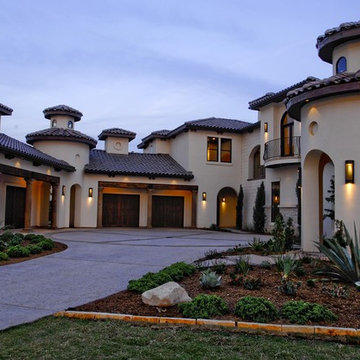
mediterranean style house, 6,540 heated square footage, 6 bedrooms, 5 full baths, and 3 half baths
Ispirazione per la facciata di una casa mediterranea con copertura in tegole
Ispirazione per la facciata di una casa mediterranea con copertura in tegole
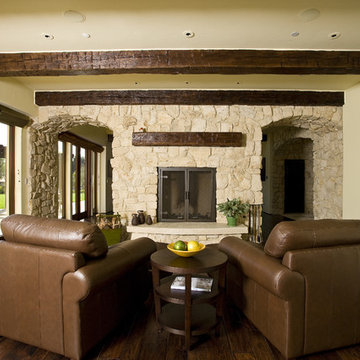
This 15,000+ square foot Tuscan beauty is located high in the hills of Los Gatos. Conrado built the main house, the guest house, and the pool and installed all of the hardscaping and landscaping. Special features include imported clay tile roofing, a round garage (to mimic an old water tank), a whole house generator, and radiant floor heat throughout.
Architect: Michael Layne & Associates
Landscape Architect: Robert Mowat Associates
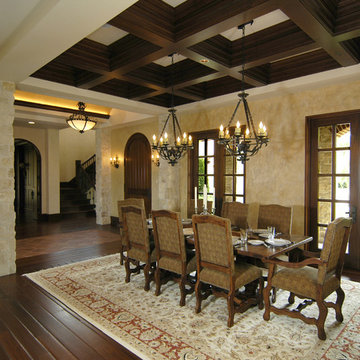
Leave a legacy. Reminiscent of Tuscan villas and country homes that dot the lush Italian countryside, this enduring European-style design features a lush brick courtyard with fountain, a stucco and stone exterior and a classic clay tile roof. Roman arches, arched windows, limestone accents and exterior columns add to its timeless and traditional appeal.
The equally distinctive first floor features a heart-of-the-home kitchen with a barrel-vaulted ceiling covering a large central island and a sitting/hearth room with fireplace. Also featured are a formal dining room, a large living room with a beamed and sloped ceiling and adjacent screened-in porch and a handy pantry or sewing room. Rounding out the first-floor offerings are an exercise room and a large master bedroom suite with his-and-hers closets. A covered terrace off the master bedroom offers a private getaway. Other nearby outdoor spaces include a large pergola and terrace and twin two-car garages.
The spacious lower-level includes a billiards area, home theater, a hearth room with fireplace that opens out into a spacious patio, a handy kitchenette and two additional bedroom suites. You’ll also find a nearby playroom/bunk room and adjacent laundry.
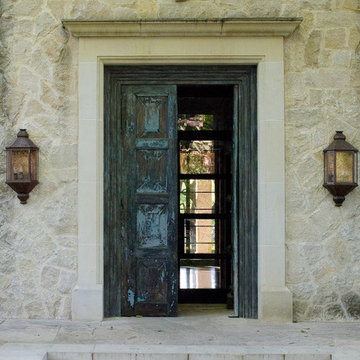
Century old entry door covers the second access door to the front facade of this historic looking brand new custom home. Photograph by Art Russell
Esempio di una porta d'ingresso mediterranea di medie dimensioni con una porta a due ante e una porta blu
Esempio di una porta d'ingresso mediterranea di medie dimensioni con una porta a due ante e una porta blu
474.365 Foto di case e interni mediterranei
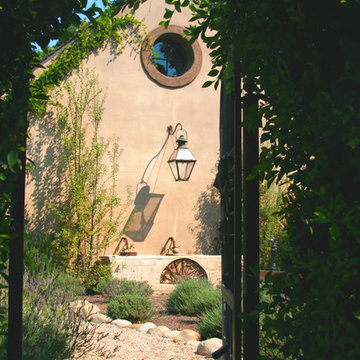
J. Grant Design Studio
Esempio di un giardino mediterraneo dietro casa con fontane e ghiaia
Esempio di un giardino mediterraneo dietro casa con fontane e ghiaia
37


















