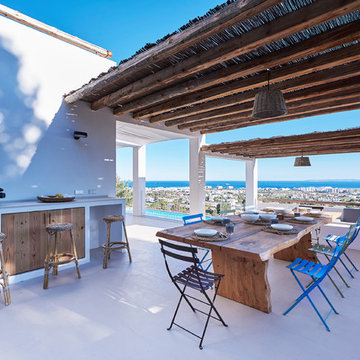474.214 Foto di case e interni mediterranei
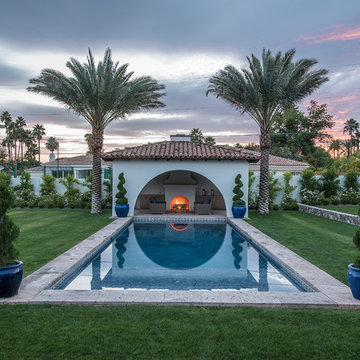
This is an absolutely stunning home located in Scottsdale, Arizona at the base of Camelback Mountain that we at Stucco Renovations Of Arizona were fortunate enough to install the stucco system on. This home has a One-Coat stucco system with a Dryvit Smooth integral-color synthetic stucco finish. This is one of our all-time favorite projects we have worked on due to the tremendous detail that went in to the house and relentlessly perfect design.
Photo Credit: Scott Sandler-Sandlerphoto.com
Architect Credit: Higgins Architects - higginsarch.com
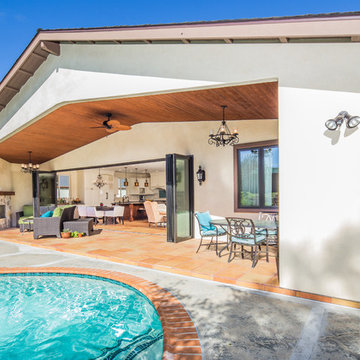
This 1950’s original beach home needed a complete renovation. The home was taken down to the foundation and totally rebuilt, complete with additions out the front and back, as well as a total interior floor plan overhaul. The style combines elements of Spanish, rustic, and transitional. This warm and inviting space is perfect for entertaining with the large gourmet kitchen, open dining and family room, and outdoor living space that is connected to the main house by bi-folding glass doors. The mix of soft cream colors and rustic black lighting give interest and personality to the space. The worn Spanish tile throughout on the floor ties the space together.

We were excited when the homeowners of this project approached us to help them with their whole house remodel as this is a historic preservation project. The historical society has approved this remodel. As part of that distinction we had to honor the original look of the home; keeping the façade updated but intact. For example the doors and windows are new but they were made as replicas to the originals. The homeowners were relocating from the Inland Empire to be closer to their daughter and grandchildren. One of their requests was additional living space. In order to achieve this we added a second story to the home while ensuring that it was in character with the original structure. The interior of the home is all new. It features all new plumbing, electrical and HVAC. Although the home is a Spanish Revival the homeowners style on the interior of the home is very traditional. The project features a home gym as it is important to the homeowners to stay healthy and fit. The kitchen / great room was designed so that the homewoners could spend time with their daughter and her children. The home features two master bedroom suites. One is upstairs and the other one is down stairs. The homeowners prefer to use the downstairs version as they are not forced to use the stairs. They have left the upstairs master suite as a guest suite.
Enjoy some of the before and after images of this project:
http://www.houzz.com/discussions/3549200/old-garage-office-turned-gym-in-los-angeles
http://www.houzz.com/discussions/3558821/la-face-lift-for-the-patio
http://www.houzz.com/discussions/3569717/la-kitchen-remodel
http://www.houzz.com/discussions/3579013/los-angeles-entry-hall
http://www.houzz.com/discussions/3592549/exterior-shots-of-a-whole-house-remodel-in-la
http://www.houzz.com/discussions/3607481/living-dining-rooms-become-a-library-and-formal-dining-room-in-la
http://www.houzz.com/discussions/3628842/bathroom-makeover-in-los-angeles-ca
http://www.houzz.com/discussions/3640770/sweet-dreams-la-bedroom-remodels
Exterior: Approved by the historical society as a Spanish Revival, the second story of this home was an addition. All of the windows and doors were replicated to match the original styling of the house. The roof is a combination of Gable and Hip and is made of red clay tile. The arched door and windows are typical of Spanish Revival. The home also features a Juliette Balcony and window.
Library / Living Room: The library offers Pocket Doors and custom bookcases.
Powder Room: This powder room has a black toilet and Herringbone travertine.
Kitchen: This kitchen was designed for someone who likes to cook! It features a Pot Filler, a peninsula and an island, a prep sink in the island, and cookbook storage on the end of the peninsula. The homeowners opted for a mix of stainless and paneled appliances. Although they have a formal dining room they wanted a casual breakfast area to enjoy informal meals with their grandchildren. The kitchen also utilizes a mix of recessed lighting and pendant lights. A wine refrigerator and outlets conveniently located on the island and around the backsplash are the modern updates that were important to the homeowners.
Master bath: The master bath enjoys both a soaking tub and a large shower with body sprayers and hand held. For privacy, the bidet was placed in a water closet next to the shower. There is plenty of counter space in this bathroom which even includes a makeup table.
Staircase: The staircase features a decorative niche
Upstairs master suite: The upstairs master suite features the Juliette balcony
Outside: Wanting to take advantage of southern California living the homeowners requested an outdoor kitchen complete with retractable awning. The fountain and lounging furniture keep it light.
Home gym: This gym comes completed with rubberized floor covering and dedicated bathroom. It also features its own HVAC system and wall mounted TV.
Trova il professionista locale adatto per il tuo progetto
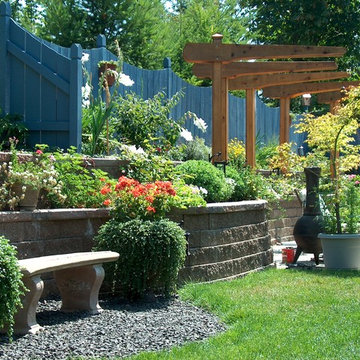
New terraced retaining walls using Mutual Materials flat face khaki manor stone with pisa 2 coping cap. Rope lighting mounted under cap for night lighting. Custom freestanding arbors in cedar with hanging accent low voltage light for table. Green house tucks back into walls opening up space in the yard. Raised pond and waterfall in background beyond patio.
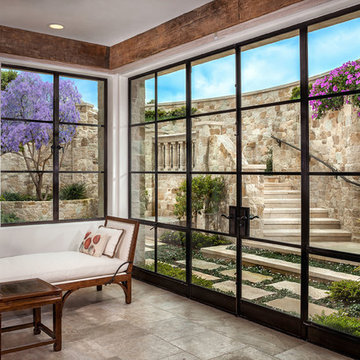
Esempio di una veranda mediterranea di medie dimensioni con soffitto classico, pavimento con piastrelle in ceramica, nessun camino e pavimento marrone
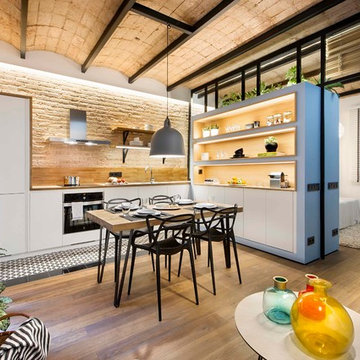
Idee per una cucina mediterranea con nessun'anta, paraspruzzi beige, elettrodomestici neri, parquet chiaro e pavimento beige
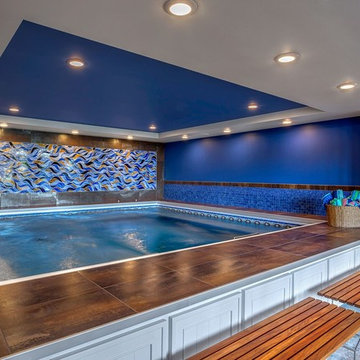
Esempio di una piscina coperta fuori terra mediterranea rettangolare di medie dimensioni con piastrelle e una dépendance a bordo piscina
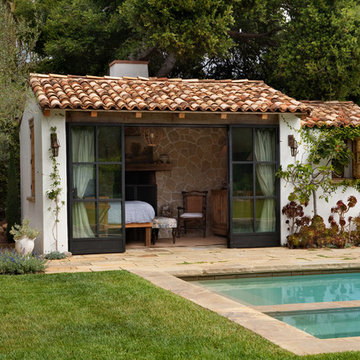
Foto di una piscina monocorsia mediterranea rettangolare con una dépendance a bordo piscina e pavimentazioni in pietra naturale
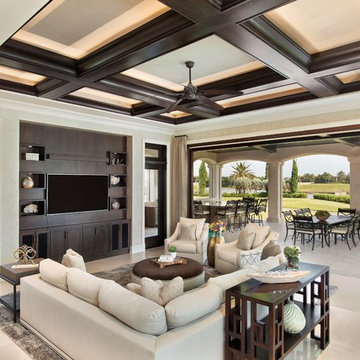
Downstairs Familyroom, opens up to the spacious outdoor living space - making this room truly expand into the outdoors
Foto di un ampio soggiorno mediterraneo aperto con pareti beige, pavimento in marmo, TV a parete e pavimento beige
Foto di un ampio soggiorno mediterraneo aperto con pareti beige, pavimento in marmo, TV a parete e pavimento beige
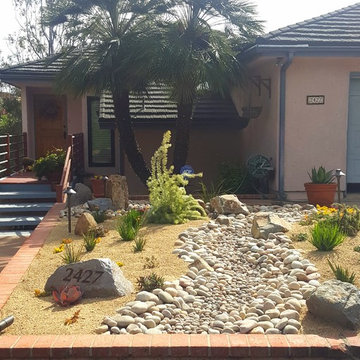
Idee per un vialetto d'ingresso mediterraneo esposto a mezz'ombra di medie dimensioni e davanti casa in estate con pavimentazioni in mattoni
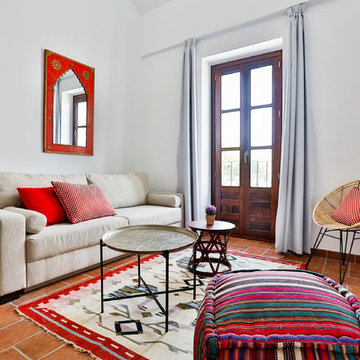
studiobmk
Ispirazione per un piccolo soggiorno mediterraneo aperto con sala formale, pareti bianche, pavimento in terracotta, nessun camino e nessuna TV
Ispirazione per un piccolo soggiorno mediterraneo aperto con sala formale, pareti bianche, pavimento in terracotta, nessun camino e nessuna TV
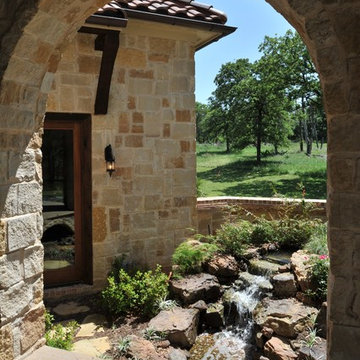
Foto di un grande patio o portico mediterraneo dietro casa con piastrelle e un tetto a sbalzo

Gabriel Builders Showroom/Gathering room off functioning kitchen with pewter island. LImestone floors, plaster walls, Douglas Fir beams. Limestone floor extends thru lift and slide doors to outdoor arched porch with gas lanterns and swimming pool. The beautiful limestone mantel is flanked by custom bookcases filled with antique tools.
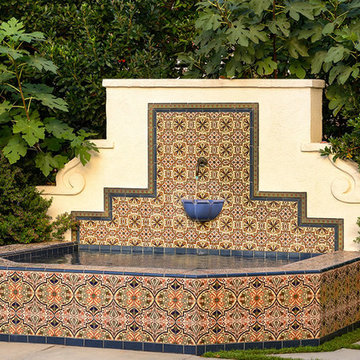
Ispirazione per una piscina monocorsia mediterranea rettangolare di medie dimensioni e dietro casa con una dépendance a bordo piscina e pavimentazioni in cemento
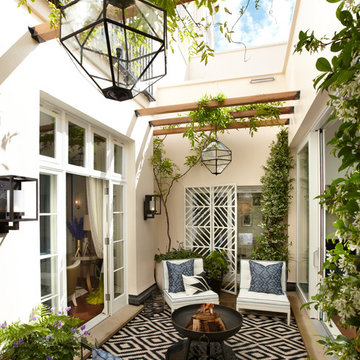
Idee per un patio o portico mediterraneo in cortile con un focolare e nessuna copertura
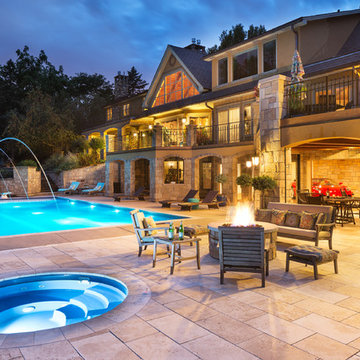
Landmarkphotodesign.com
Immagine di una grande piscina monocorsia mediterranea rettangolare dietro casa con una vasca idromassaggio e pavimentazioni in cemento
Immagine di una grande piscina monocorsia mediterranea rettangolare dietro casa con una vasca idromassaggio e pavimentazioni in cemento
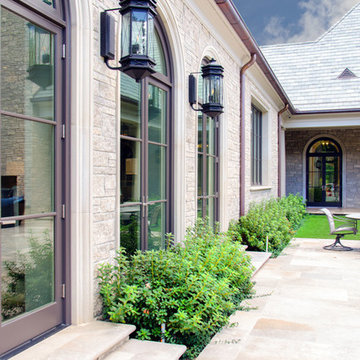
Immagine della facciata di una casa ampia beige mediterranea con rivestimento in pietra e tetto a capanna
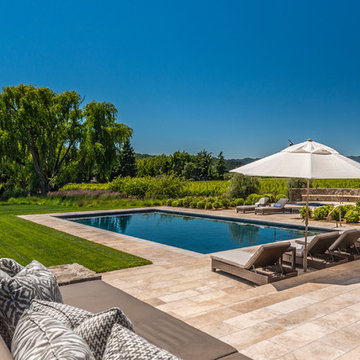
Idee per una piscina monocorsia mediterranea rettangolare con pavimentazioni in pietra naturale
474.214 Foto di case e interni mediterranei
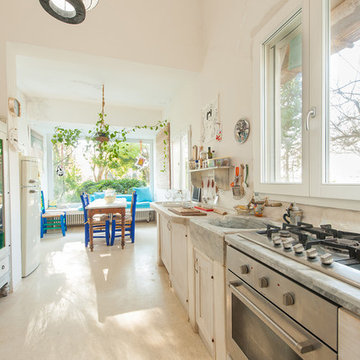
Foto © Flavio Massari
Idee per una cucina mediterranea di medie dimensioni con lavello a vasca singola, ante con riquadro incassato, ante in legno chiaro, top in marmo, elettrodomestici in acciaio inossidabile e pavimento beige
Idee per una cucina mediterranea di medie dimensioni con lavello a vasca singola, ante con riquadro incassato, ante in legno chiaro, top in marmo, elettrodomestici in acciaio inossidabile e pavimento beige
22


















