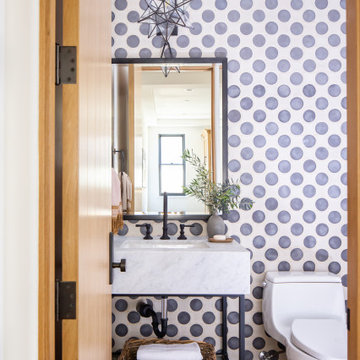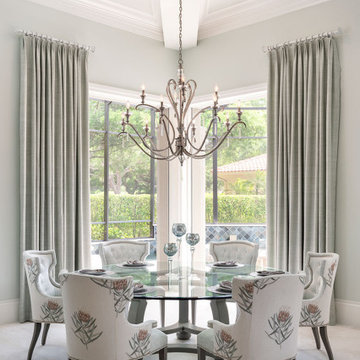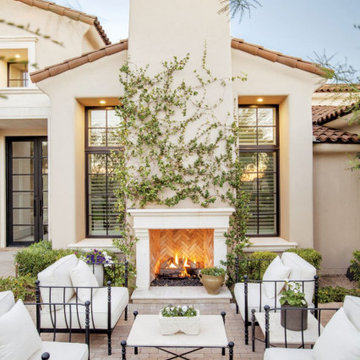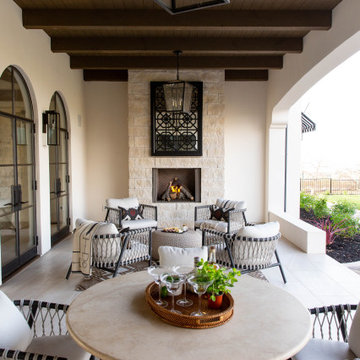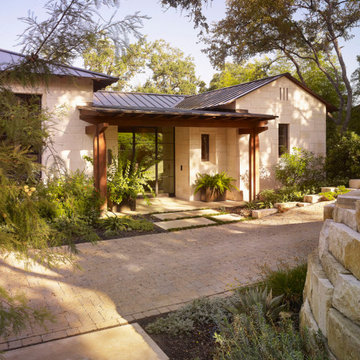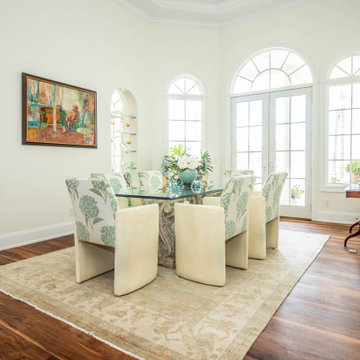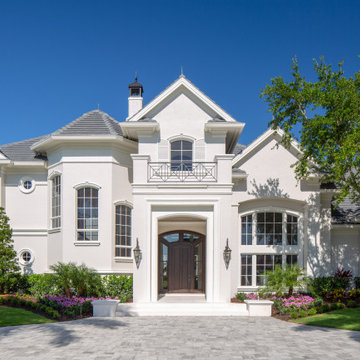474.321 Foto di case e interni mediterranei
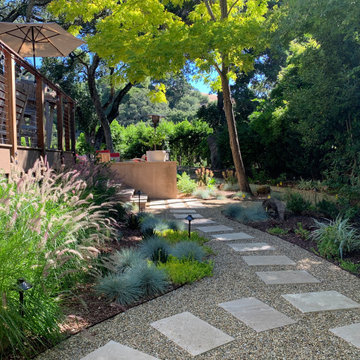
APLD 2021 Silver Award Winning Landscape Design. An expansive back yard landscape with several mature oak trees and a stunning Golden Locust tree has been transformed into a welcoming outdoor retreat. The renovations include a wraparound deck, an expansive travertine natural stone patio, stairways and pathways along with concrete retaining walls and column accents with dramatic planters. The pathways meander throughout the landscape... some with travertine stepping stones and gravel and those below the majestic oaks left natural with fallen leaves. Raised vegetable beds and fruit trees occupy some of the sunniest areas of the landscape. A variety of low-water and low-maintenance plants for both sunny and shady areas include several succulents, grasses, CA natives and other site-appropriate Mediterranean plants complimented by a variety of boulders. Dramatic white pots provide architectural accents, filled with succulents and citrus trees. Design, Photos, Drawings © Eileen Kelly, Dig Your Garden Landscape Design

Complete redesign of this traditional golf course estate to create a tropical paradise with glitz and glam. The client's quirky personality is displayed throughout the residence through contemporary elements and modern art pieces that are blended with traditional architectural features. Gold and brass finishings were used to convey their sparkling charm. And, tactile fabrics were chosen to accent each space so that visitors will keep their hands busy. The outdoor space was transformed into a tropical resort complete with kitchen, dining area and orchid filled pool space with waterfalls.
Photography by Luxhunters Productions
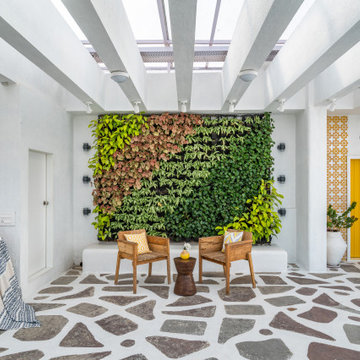
Project: THE YELLOW DOOR HOUSE
Location:Pune
Carpet Area: 2000 sq.ft
Type: 2 bhk Penthouse
Company: Between Walls
Designer: Natasha Shah
Photography courtesy: Inclined Studio (Maulik Patel)
This project started two year ago with a very defined brief. This is a weekend gateway penthouse of 2000 sq.ft (approx.) for our client Mr. Vishal Jain. The penthouse is a 2BHK with ample terrace space which is perfect to host parties and enjoy a nice chilly evening watching a movie overlooking the stars above.
The client was fascinated by his travel to Greece and wanted his holiday home to reflect his love for it. We explored the concepts and realised that it’s all about using local materials and being sustainable as far as possible in design. We visualised the space as a white space with yellows and blues and various patterns and textures. We had to give the client the experience of a holiday home that he admired keeping in mind that the vernacular design sense should still remain but with materials that were available in and around Pune.
We started selecting materials that were sustainable and handcrafted in our city majorly. We wanted to use local materials available in Pune in such a way that they looked different and we could achieve the effect that the client was looking for as an end product. Use of recyclable material was also done at a great extent as cost was a major factor, it being a vacation home. We reused the waste kota that was discarded on site as the terrace flooring and created a pattern out of it which replicated the old streets of Greece. The beds and seating we made in civil and finished with IPS. The staircase tread is made out of readymade tread-tiles and the risers are of printed tiles to pop in a little colour and the railing is made on-site from Teakwood and polished. All internal floorings and and dado’s are tiles. A blue dummy window has been reused from and repainted.
The main door is Painted yellow to bring in the cheerfulness and excitement. As we enter the living room everything around is in shades of white and then there are browns, yellows and blues splashed on the canvas. The jute carpet, the pots and the cane wall art are all handcrafted. The balcony connects to the living and kids room. A rocking chair has been placed there to unwind and relax. The light and shadow play that the ceiling bamboo performs throughout the day adds to a lot of character in the balcony. The kids room has been kept simple with just hanging ropes from the ceiling on the corners of the bed for it to connect to the outdoors and the rustic nature is continued from the living to kids room. The blue master bedroom door opens up to a very dramatic blue ceiling and white sheer space along with a cozy corner with a round jute carpet and bamboo wall art.
The terrace entrance door continuous to the yellow on door and its yellow tiles. The bar overlooks the beautiful sunset view. There are steps created as seating space to enjoy a movie projected on the front blank wall in the front. The seating is made in civil and is finished with IPS. The green wall make the space picture perfect.
Trova il professionista locale adatto per il tuo progetto

Esempio di una grande camera matrimoniale mediterranea con pareti bianche, pavimento in legno massello medio, camino classico, cornice del camino piastrellata, soffitto a volta e pareti in legno

Foto della villa ampia multicolore mediterranea a due piani con rivestimenti misti, copertura in tegole e tetto marrone

Foto di un grande soggiorno mediterraneo aperto con pareti beige, pavimento in legno massello medio, camino classico, cornice del camino in intonaco, TV a parete e pavimento beige
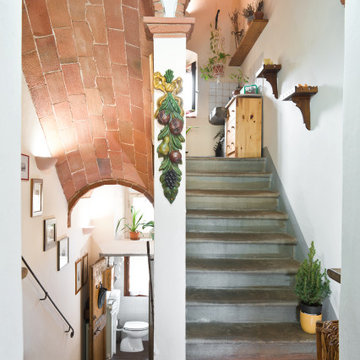
Committente: Arch. Alfredo Merolli RE/MAX Professional Firenze. Ripresa fotografica: impiego obiettivo 24mm su pieno formato; macchina su treppiedi con allineamento ortogonale dell'inquadratura; impiego luce naturale esistente con l'ausilio di luci flash e luci continue 5500°K. Post-produzione: aggiustamenti base immagine; fusione manuale di livelli con differente esposizione per produrre un'immagine ad alto intervallo dinamico ma realistica; rimozione elementi di disturbo. Obiettivo commerciale: realizzazione fotografie di complemento ad annunci su siti web agenzia immobiliare; pubblicità su social network; pubblicità a stampa (principalmente volantini e pieghevoli).
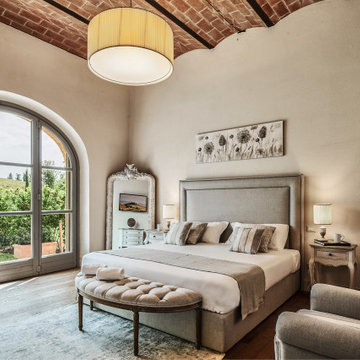
Piano terra camera main
Esempio di una grande camera matrimoniale mediterranea con pareti grigie, parquet chiaro, pavimento beige e soffitto a volta
Esempio di una grande camera matrimoniale mediterranea con pareti grigie, parquet chiaro, pavimento beige e soffitto a volta
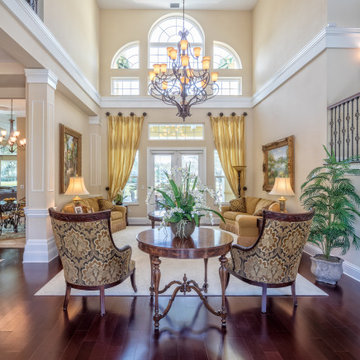
Immagine di un ampio soggiorno mediterraneo aperto con sala formale, pareti beige, nessuna TV e pavimento marrone

Idee per un ampio soggiorno mediterraneo aperto con libreria, pareti blu, parquet scuro, nessun camino, nessuna TV e pavimento marrone

Idee per una grande stanza da bagno padronale mediterranea con ante con bugna sagomata, ante marroni, vasca freestanding, zona vasca/doccia separata, piastrelle multicolore, piastrelle in terracotta, pareti bianche, pavimento in terracotta, lavabo sottopiano, top in cemento, porta doccia a battente, panca da doccia, due lavabi e mobile bagno incassato
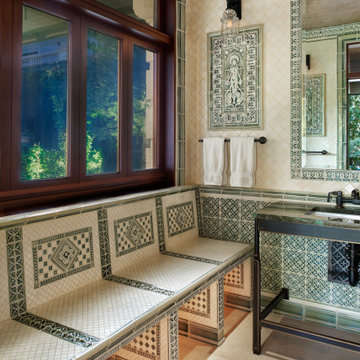
Unique features of the pool bath include a
Venetian plaster ceiling and an interior window
(with clear glass that can be switched to opaque
for privacy), looking into the Pool House’s
living area.
474.321 Foto di case e interni mediterranei
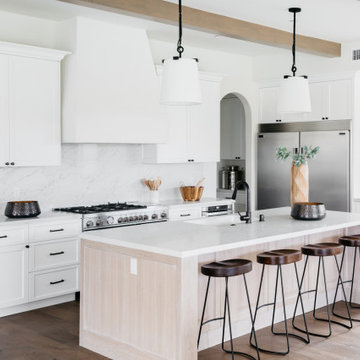
Immagine di una cucina mediterranea con lavello sottopiano, ante in stile shaker, ante bianche, paraspruzzi bianco, elettrodomestici in acciaio inossidabile, pavimento in legno massello medio, pavimento marrone, top bianco e travi a vista
12


















