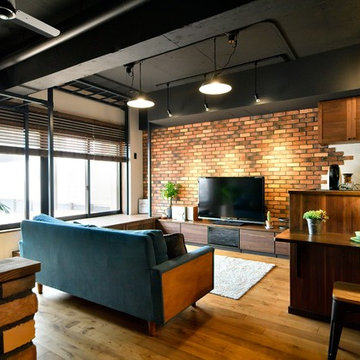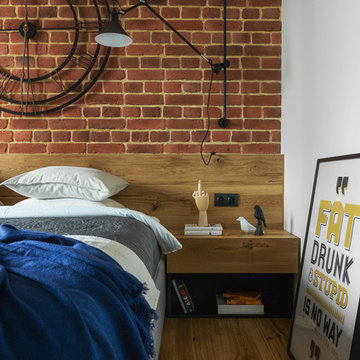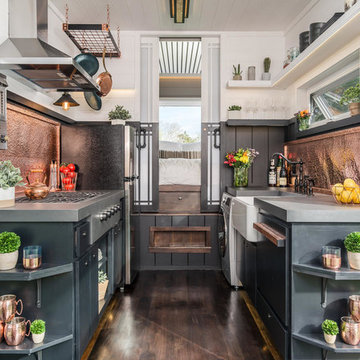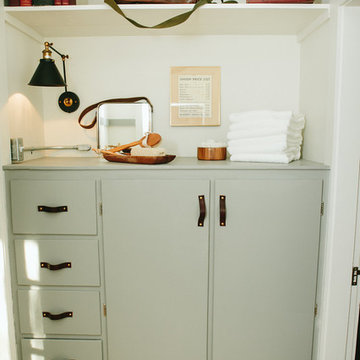Foto di case e interni industriali

Roundhouse Metro bespoke kitchen in Riverwashed Black Walnut Ply, horizontal grain and Blackened Steel with cast in situ concrete worksurfaces and white Decomatte and blackboard splash backs.
Photographer Nick Kane

The clients brief for this large 1930s house was to demolish several internal walls to covert a narrow ‘L’ shaped kitchen into a large open family space. Key client desires included a nook capable of seating the whole family and a functional ‘industrial’ style.
Through a series of computer model presentations, we moved away from a conversion of the existing space developing instead an extension. The resultant large space was separated into a functional kitchen zone and a large nook area housed within a frameless glass bay window.
High quality rich natural materials such as handmade brick and hardwoods were enhanced with hidden natural lighting from above to create a rich, textured and layered look. Inspiration for this brightly lit complex space was drawn from the idea of the ‘Manhattan Loft’.
Trova il professionista locale adatto per il tuo progetto
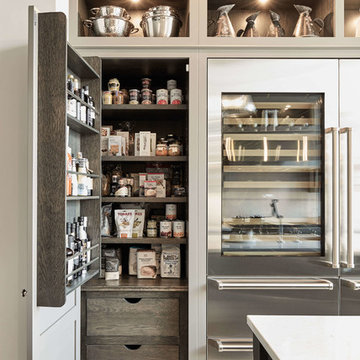
This modern grey kitchen is a perfect example of how a classic style can be used to create a modern industrial kitchen design. Updated with features such as square-cut frames and a smoked oak veneer, this kitchen features top-of-the-range appliances and strong, clean lines to create the industrial look.
The unique blend of Marjoram painted perimeter cabinets and the Smoked Oak veneer on the kitchen island creates a stunning industrial grey kitchen that is the ultimate in contemporary style, particularly when coupled with the Snowy Ibiza work surfaces.

Alfredo Brandt
Idee per una grande cucina industriale con ante con riquadro incassato, ante nere, paraspruzzi beige, paraspruzzi con piastrelle a mosaico, elettrodomestici neri, nessuna isola, top nero, lavello sottopiano, pavimento in cementine e pavimento rosa
Idee per una grande cucina industriale con ante con riquadro incassato, ante nere, paraspruzzi beige, paraspruzzi con piastrelle a mosaico, elettrodomestici neri, nessuna isola, top nero, lavello sottopiano, pavimento in cementine e pavimento rosa
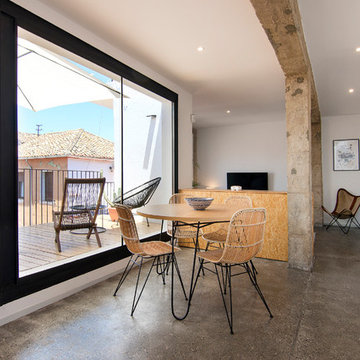
Foto di una sala da pranzo aperta verso il soggiorno industriale con pareti bianche, pavimento in cemento e pavimento grigio
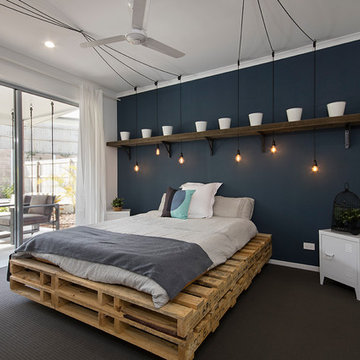
PJ Burns Builder Pty Ltd
Esempio di una camera da letto industriale con pareti blu, moquette e pavimento grigio
Esempio di una camera da letto industriale con pareti blu, moquette e pavimento grigio
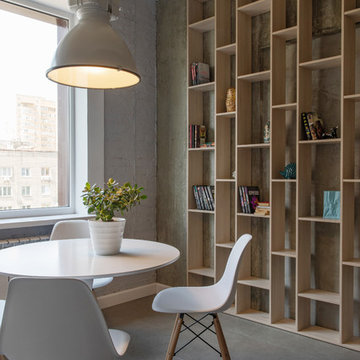
Инна Каблукова
Immagine di una piccola sala da pranzo industriale con pareti grigie, nessun camino e pavimento grigio
Immagine di una piccola sala da pranzo industriale con pareti grigie, nessun camino e pavimento grigio
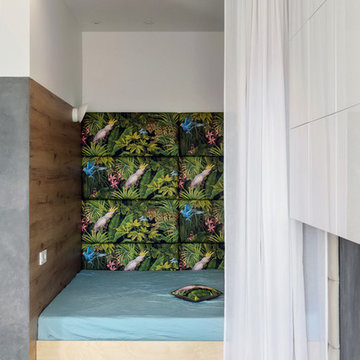
Спальное место- было одно из условий создания квартиры. Мягкое изголовье и фактура дерева. Штору сделали легкой- навевающей ассоциации об отдыхе у моря.
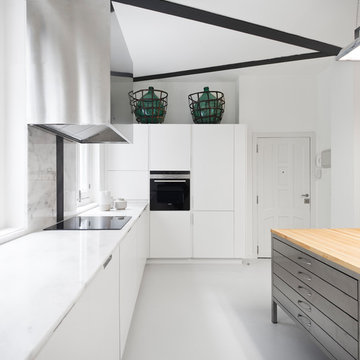
Idee per una cucina industriale chiusa con ante lisce, ante bianche, paraspruzzi bianco, pavimento in cemento, pavimento grigio, top bianco e elettrodomestici da incasso
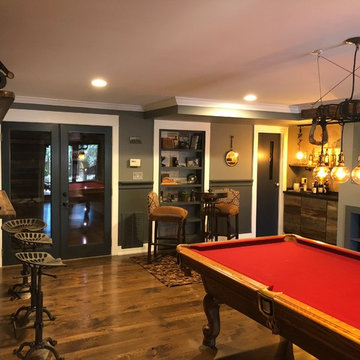
Steampunk industrial chairs made with wrought iron tractor seats. Reclaimed wood from Barn in Tenneseee chandelier.
Immagine di una taverna industriale con pavimento in legno massello medio e pavimento marrone
Immagine di una taverna industriale con pavimento in legno massello medio e pavimento marrone
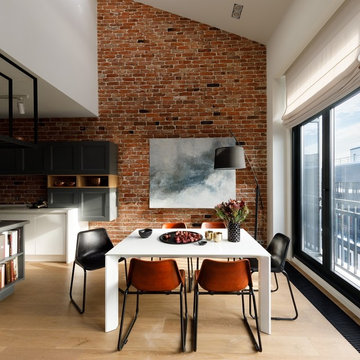
Esempio di una sala da pranzo aperta verso il soggiorno industriale con pareti marroni, parquet chiaro e pavimento beige
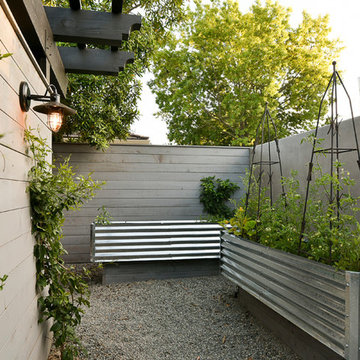
Bernardo GriJalva
Idee per un giardino industriale esposto a mezz'ombra con ghiaia
Idee per un giardino industriale esposto a mezz'ombra con ghiaia
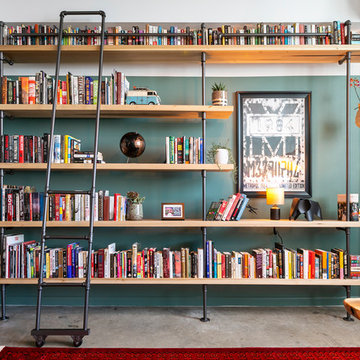
Design and execution by EFE Creative Lab, Inc. All photographies by Iconic Virtual Studios.
Idee per uno studio industriale
Idee per uno studio industriale
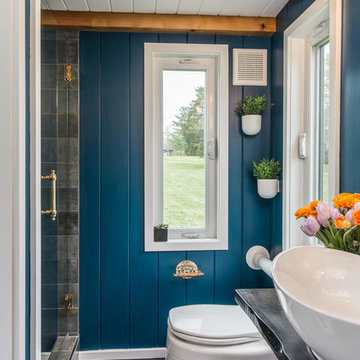
StudioBell
Immagine di una stanza da bagno con doccia industriale con doccia alcova, WC monopezzo, piastrelle grigie, pareti blu, parquet scuro, lavabo a bacinella, pavimento marrone, porta doccia a battente e top nero
Immagine di una stanza da bagno con doccia industriale con doccia alcova, WC monopezzo, piastrelle grigie, pareti blu, parquet scuro, lavabo a bacinella, pavimento marrone, porta doccia a battente e top nero
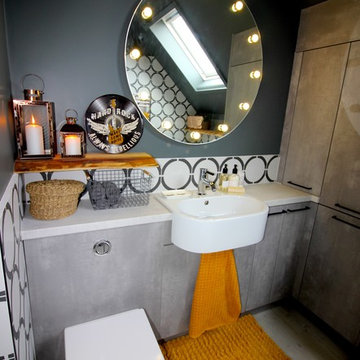
This vibrant modern bathroom features vivid black and white retro tiles, complimented by the rooms design of cool grey walls and units, copper detailing and mustard yellow accessories. There is a luxurious open shower with a circular side sliding door maximising the space. A fitted basin with bespoke curved top and fun pop star feature mirror. One of the most functional elements of this bathroom is the hidden washer and dryer area and bespoke grey fitted units, which give ample storage, whilst remaining super stylish.

World Renowned Architecture Firm Fratantoni Design created this beautiful home! They design home plans for families all over the world in any size and style. They also have in-house Interior Designer Firm Fratantoni Interior Designers and world class Luxury Home Building Firm Fratantoni Luxury Estates! Hire one or all three companies to design and build and or remodel your home!
Foto di case e interni industriali
116


















