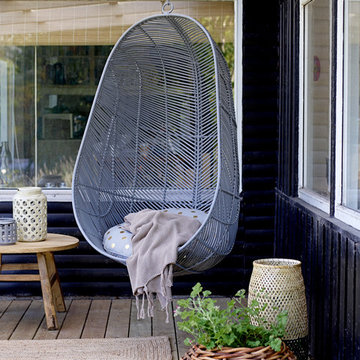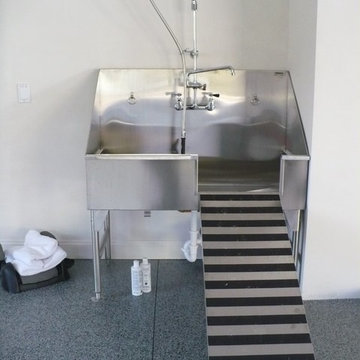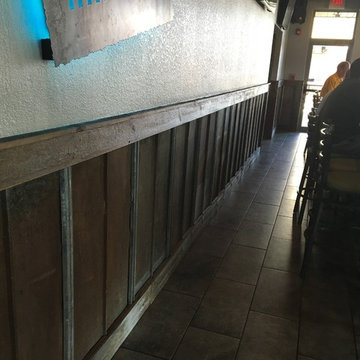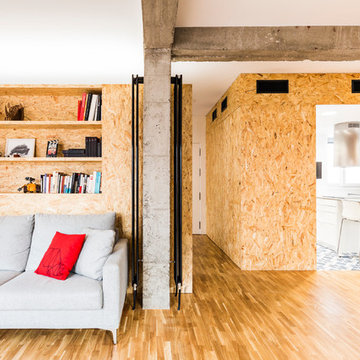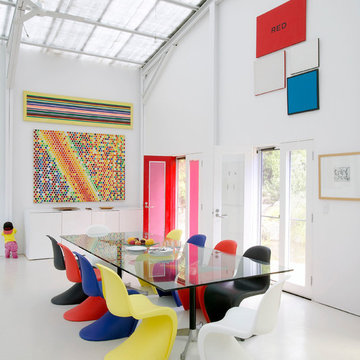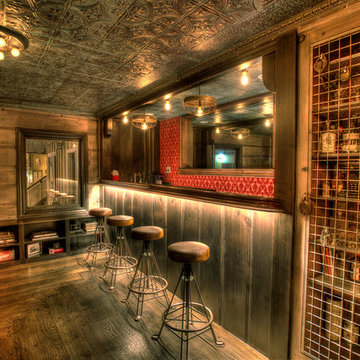Foto di case e interni industriali
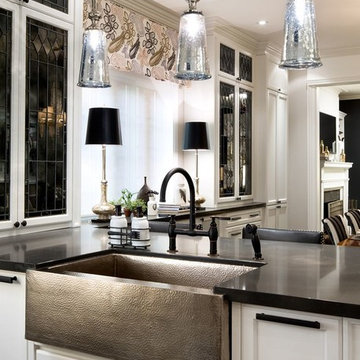
Sleek designs never go out of style, check out the Atlas Hardware Mandalay collection!
Immagine di una cucina industriale
Immagine di una cucina industriale
Trova il professionista locale adatto per il tuo progetto

The brief for this project involved completely re configuring the space inside this industrial warehouse style apartment in Chiswick to form a one bedroomed/ two bathroomed space with an office mezzanine level. The client wanted a look that had a clean lined contemporary feel, but with warmth, texture and industrial styling. The space features a colour palette of dark grey, white and neutral tones with a bespoke kitchen designed by us, and also a bespoke mural on the master bedroom wall.

Michael Wilzinson
Ispirazione per una cucina industriale di medie dimensioni con ante lisce, ante grigie, lavello da incasso, top in marmo e elettrodomestici in acciaio inossidabile
Ispirazione per una cucina industriale di medie dimensioni con ante lisce, ante grigie, lavello da incasso, top in marmo e elettrodomestici in acciaio inossidabile
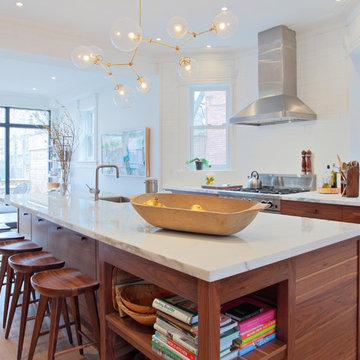
Our client wanted an open concept space in a long narrow home that left original textures and details untouched. A brick wall was exposed as a walnut kitchen and industrial style floor-to-ceiling glazing were added. The enormous island and brass light fixture from Lindsey Adelman are key features.
Construction by Greening Homes

Idee per un'ampia cucina industriale con lavello sottopiano, ante lisce, ante in legno bruno, top in acciaio inossidabile, elettrodomestici in acciaio inossidabile, parquet scuro, 2 o più isole e paraspruzzi rosso
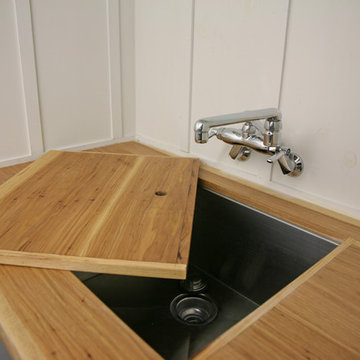
This laundry sink has a custom wood work surface where the sink can become a flush folding zone, by the simple lift of the center board. The hole serves as both a way to lift the board and as a drain in case the water mistakenly gets turned on. The wall mounted spout on the faucet also swivels out of the way when the area serves as a work space.
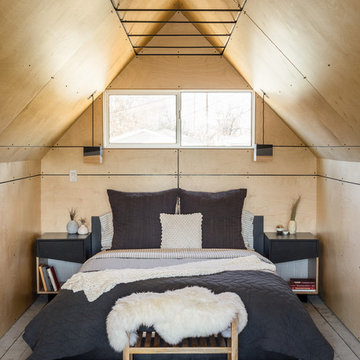
www.davidlauerphotography.com
Idee per una piccola camera da letto industriale con pavimento in legno verniciato
Idee per una piccola camera da letto industriale con pavimento in legno verniciato
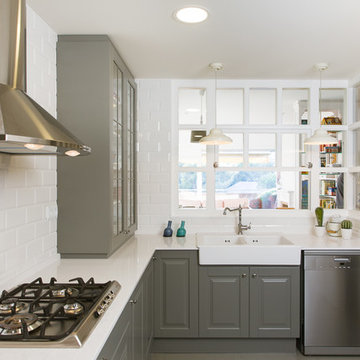
Foto di una cucina a L industriale chiusa con lavello a doppia vasca, ante con riquadro incassato, ante grigie, paraspruzzi bianco, paraspruzzi con piastrelle diamantate, elettrodomestici in acciaio inossidabile, nessuna isola e top bianco
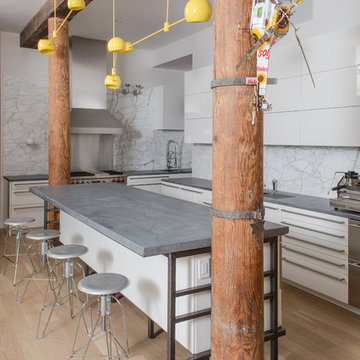
Ryan Struck Photography
Immagine di una cucina industriale con ante lisce, ante bianche, paraspruzzi bianco, elettrodomestici in acciaio inossidabile e parquet chiaro
Immagine di una cucina industriale con ante lisce, ante bianche, paraspruzzi bianco, elettrodomestici in acciaio inossidabile e parquet chiaro

Stylish brewery owners with airline miles that match George Clooney’s decided to hire Regan Baker Design to transform their beloved Duboce Park second home into an organic modern oasis reflecting their modern aesthetic and sustainable, green conscience lifestyle. From hops to floors, we worked extensively with our design savvy clients to provide a new footprint for their kitchen, dining and living room area, redesigned three bathrooms, reconfigured and designed the master suite, and replaced an existing spiral staircase with a new modern, steel staircase. We collaborated with an architect to expedite the permit process, as well as hired a structural engineer to help with the new loads from removing the stairs and load bearing walls in the kitchen and Master bedroom. We also used LED light fixtures, FSC certified cabinetry and low VOC paint finishes.
Regan Baker Design was responsible for the overall schematics, design development, construction documentation, construction administration, as well as the selection and procurement of all fixtures, cabinets, equipment, furniture,and accessories.
Key Contributors: Green Home Construction; Photography: Sarah Hebenstreit / Modern Kids Co.
In this photo:
We added a pop of color on the built-in bookshelf, and used CB2 space saving wall-racks for bikes as decor.

U-shaped industrial style kitchen with stainless steel cabinets, backsplash, and floating shelves. Restaurant grade appliances with center worktable. Heart pine wood flooring in a modern farmhouse style home on a ranch in Idaho. Photo by Tory Taglio Photography
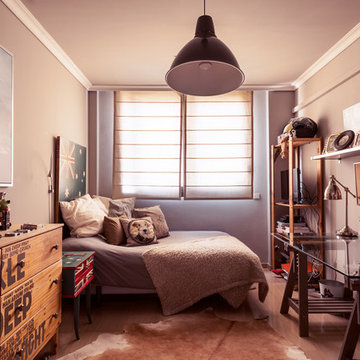
Idee per una camera matrimoniale industriale di medie dimensioni con pareti grigie e nessun camino
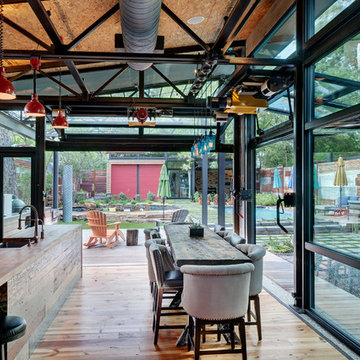
Masterfully designed by domiteaux + baggett architects
Esempio di una sala da pranzo aperta verso la cucina industriale con pavimento in legno massello medio
Esempio di una sala da pranzo aperta verso la cucina industriale con pavimento in legno massello medio
Foto di case e interni industriali
12


















