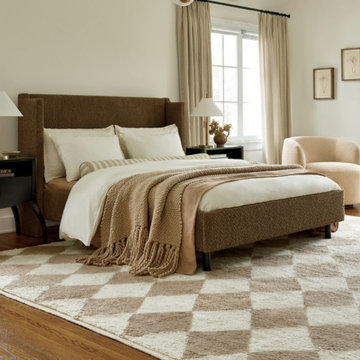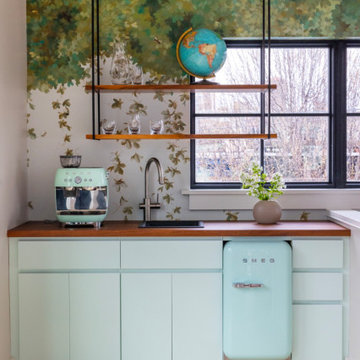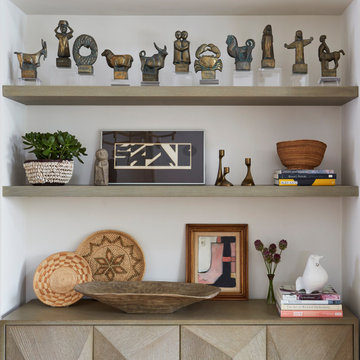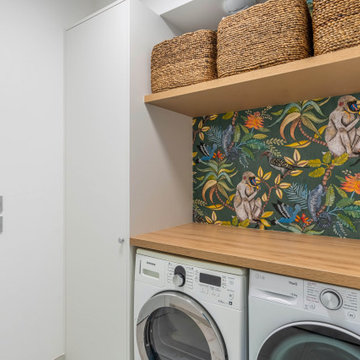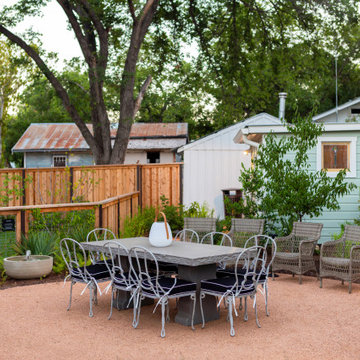589.672 Foto di case e interni eclettici
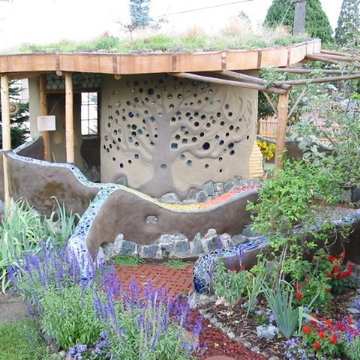
This Cob Meditation house was built with great artistic detail for a preschool in SE Portland. It includes a living roof, bottle wall, sculptural details, stained glass windows, an earthen oven built into the exterior wall, earthen floor, earthen plasters, and more.
Completed in 2003.

Red walls, red light fixtures, dramatic but fun, doubles as a living room and music room, traditional house with eclectic furnishings, black and white photography of family over guitars, hanging guitars on walls to keep open space on floor, grand piano, custom #317 cocktail ottoman from the Christy Dillard Collection by Lorts, antique persian rug. Chris Little Photography

Warm and welcoming Scarsdale living room. Interior decoration by Barbara Feinstein, B Fein Interiors. Rug from Safavieh. Custom ottoman, B Fein Interiors Private Label.
Trova il professionista locale adatto per il tuo progetto
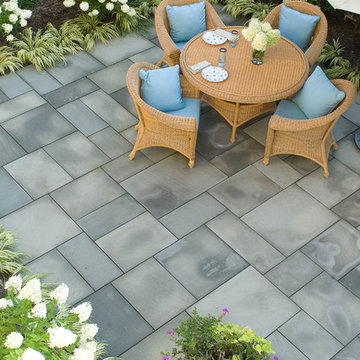
Often, less is more. Take this landscape design composed of climbing roses, hydrangeas, and lilies surrounding a bluestone terrace. This small, suburban garden feels both expansive and intimate. Japanese forest grass softens the edge of the terrace and adds just enough of a modern look to make the garden’s owners, urban transplants, happy. “My husband and I were looking for an outdoor space that had a secret-garden feeling,” says homeowner Anne Lillis-Ruth. “We’ve had fun adding furniture, antique planters, and a stone fountain to [landscape designer] Robert Welsch’s beautiful landscape. The white and green plantings provide the perfect backdrop to my collection of colorful table linens, glassware, and china. We love our garden!”
Dean Fisher loved it, too. “The setting is so lovely and relaxed. It evokes the south of France, with its intimate scale and the integration of house and patio through the use of the vines and other plantings.”
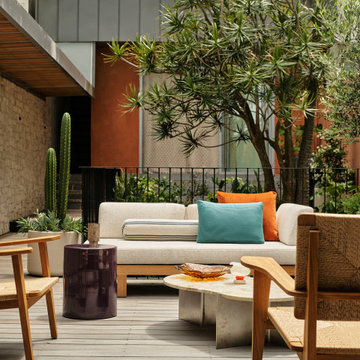
Immagine di una terrazza bohémian nel cortile laterale con nessuna copertura e parapetto in metallo
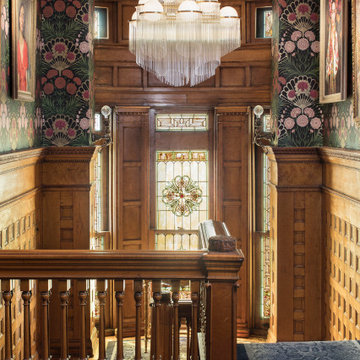
Esempio di una grande scala a "U" bohémian con pedata in moquette, alzata in moquette, parapetto in legno e pareti in legno

Ispirazione per un piccolo angolo colazione eclettico con pareti beige, pavimento in legno massello medio, stufa a legna, cornice del camino in mattoni, pavimento marrone e travi a vista
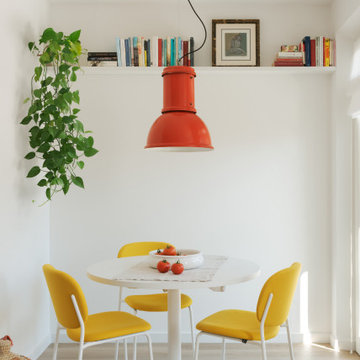
Idee per una sala da pranzo eclettica con pareti bianche, parquet chiaro e pavimento beige
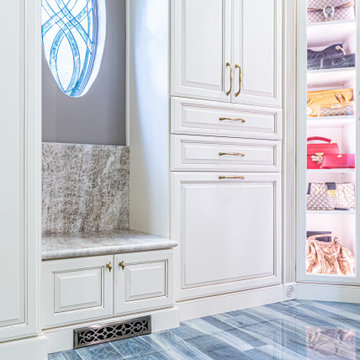
A walk-in closet is a luxurious and practical addition to any home, providing a spacious and organized haven for clothing, shoes, and accessories.
Typically larger than standard closets, these well-designed spaces often feature built-in shelves, drawers, and hanging rods to accommodate a variety of wardrobe items.
Ample lighting, whether natural or strategically placed fixtures, ensures visibility and adds to the overall ambiance. Mirrors and dressing areas may be integrated for convenience, transforming the walk-in closet into a private dressing room.
The design possibilities are endless, allowing individuals to personalize the space according to their preferences, making the walk-in closet not just a functional storage area but a stylish retreat where one can start and end the day with ease and sophistication.

Esempio di un piccolo bagno di servizio eclettico con piastrelle rosa, piastrelle in gres porcellanato, mobile bagno sospeso e carta da parati

This view of the newly added primary bathroom shows the alcove shower featuring green ombre mosaic tile from Artistic Tile, a granite shower bench matching the countertops, and a sliding glass door.

Project Description:
Step into the embrace of nature with our latest bathroom design, "Jungle Retreat." This expansive bathroom is a harmonious fusion of luxury, functionality, and natural elements inspired by the lush greenery of the jungle.
Bespoke His and Hers Black Marble Porcelain Basins:
The focal point of the space is a his & hers bespoke black marble porcelain basin atop a 160cm double drawer basin unit crafted in Italy. The real wood veneer with fluted detailing adds a touch of sophistication and organic charm to the design.
Brushed Brass Wall-Mounted Basin Mixers:
Wall-mounted basin mixers in brushed brass with scrolled detailing on the handles provide a luxurious touch, creating a visual link to the inspiration drawn from the jungle. The juxtaposition of black marble and brushed brass adds a layer of opulence.
Jungle and Nature Inspiration:
The design draws inspiration from the jungle and nature, incorporating greens, wood elements, and stone components. The overall palette reflects the serenity and vibrancy found in natural surroundings.
Spacious Walk-In Shower:
A generously sized walk-in shower is a centrepiece, featuring tiled flooring and a rain shower. The design includes niches for toiletry storage, ensuring a clutter-free environment and adding functionality to the space.
Floating Toilet and Basin Unit:
Both the toilet and basin unit float above the floor, contributing to the contemporary and open feel of the bathroom. This design choice enhances the sense of space and allows for easy maintenance.
Natural Light and Large Window:
A large window allows ample natural light to flood the space, creating a bright and airy atmosphere. The connection with the outdoors brings an additional layer of tranquillity to the design.
Concrete Pattern Tiles in Green Tone:
Wall and floor tiles feature a concrete pattern in a calming green tone, echoing the lush foliage of the jungle. This choice not only adds visual interest but also contributes to the overall theme of nature.
Linear Wood Feature Tile Panel:
A linear wood feature tile panel, offset behind the basin unit, creates a cohesive and matching look. This detail complements the fluted front of the basin unit, harmonizing with the overall design.
"Jungle Retreat" is a testament to the seamless integration of luxury and nature, where bespoke craftsmanship meets organic inspiration. This bathroom invites you to unwind in a space that transcends the ordinary, offering a tranquil retreat within the comforts of your home.
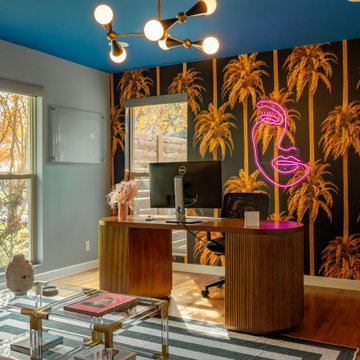
Immagine di uno studio bohémian con pareti multicolore, pavimento in legno massello medio, scrivania autoportante, pavimento marrone e carta da parati

MOTIF transformed a standard bedroom into this artful and inviting home office with the potential of being used a guest room when the occasion arises. Soft wall colors, a textured area rug, a built in desk are counterpoint to a cozy sofa bench -- which doubles as a twin bed or can be transformed into a queen bed by pulling the pieces apart and reconnecting them in another configuration.
It is a surprising and unexpected room and is both functional and beautiful.
589.672 Foto di case e interni eclettici
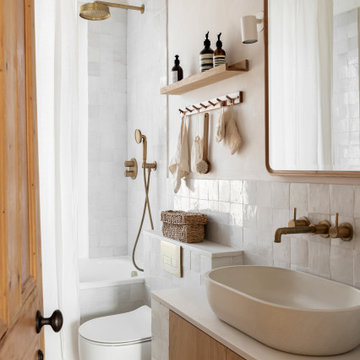
A rustic main family bathroom, decorated with oak and white tiles. Fitted with a large sink, brass metals, and textured white tiles.
Idee per una stanza da bagno boho chic
Idee per una stanza da bagno boho chic
6


















