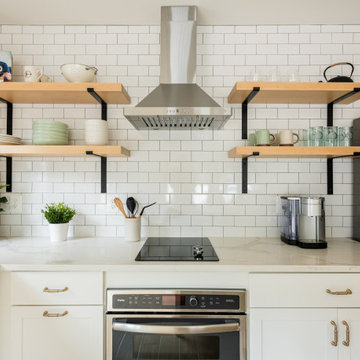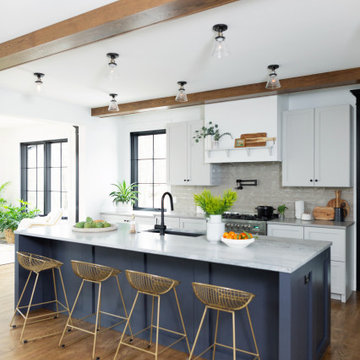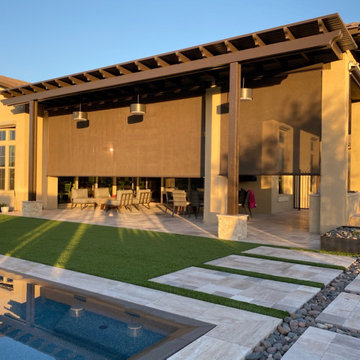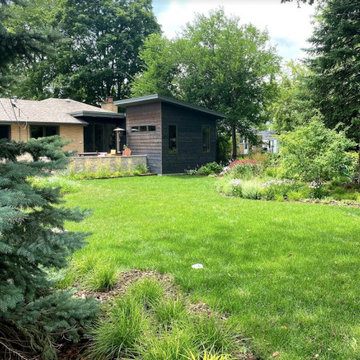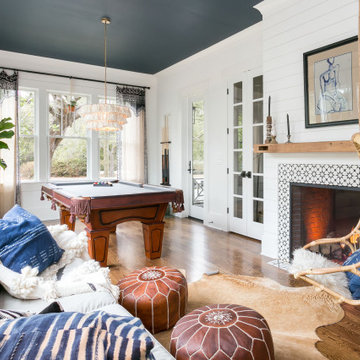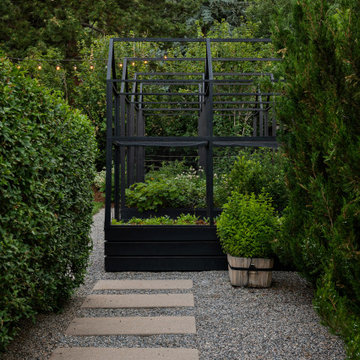767.140 Foto di case e interni country
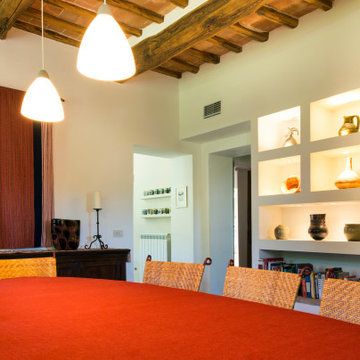
Immagine di una piccola sala da pranzo aperta verso il soggiorno country con pareti bianche, cornice del camino in intonaco, travi a vista e pannellatura
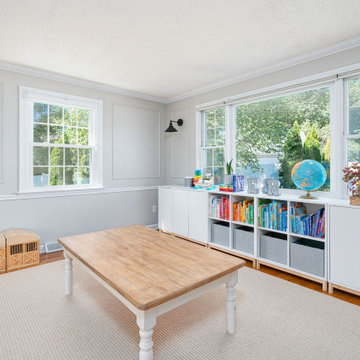
Modern Farmhouse Playroom. Organized toy storage with ROYGBIV bookcase. Neutral kids space with storage and organization.
Foto di una cameretta per bambini da 1 a 3 anni country di medie dimensioni con pareti grigie e pavimento in legno massello medio
Foto di una cameretta per bambini da 1 a 3 anni country di medie dimensioni con pareti grigie e pavimento in legno massello medio
Trova il professionista locale adatto per il tuo progetto
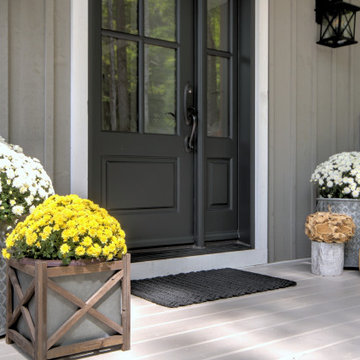
designer Lyne Brunet
Esempio di un portico country di medie dimensioni e davanti casa con un giardino in vaso, pedane e un tetto a sbalzo
Esempio di un portico country di medie dimensioni e davanti casa con un giardino in vaso, pedane e un tetto a sbalzo

Recessed panel Woodharbor cabinetry with combination painted white finishes
Wolf 48” dual fuel range with double oven, six burners and griddle in stainless steel
Wolf 24” E series steam oven in stainless steel
Wolf Microwave Drawer 24″ Stainless transitional E series in Stainless Steel
Wolf 30” Warming Drawer panel ready
Best 48″ hood insert in stainless steel with 1200cfm remote blower
Sub-Zero 36″ panel ready integrated refrigerator
Sub-Zero 36″ panel ready integrated freezer
Cove 24” built-In panel-ready dishwasher
Kitchen stone tops 1/2″ Krion in White Concrete #9104 with a 1-1/4″ thick mitered edge
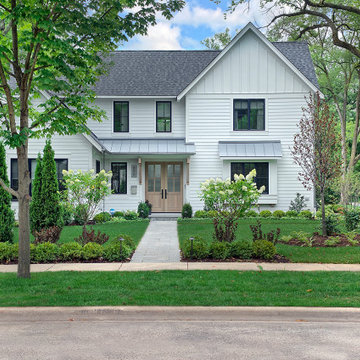
Classic white contemporary farmhouse featuring James Hardie HardiePlank lap siding and James Hardie board and batten vertical siding in arctic white.
CertainTeed Landmark asphalt roof shingles with CertainTeed Roofers Select underlayment and CertainTeed Winter Guard in the valleys and at the eaves in pewter.
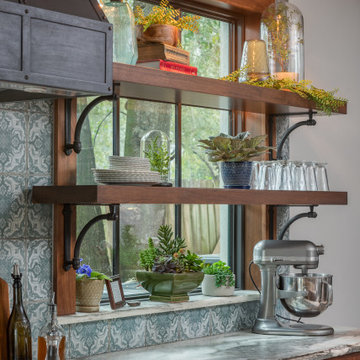
Modern Urban meets vintage flair with dark teal painted refrigerator cabinetry and walnut island and back wall cabinetry. Shelves across windows with iron brackets. Custom wood vent hood made to look like metal.
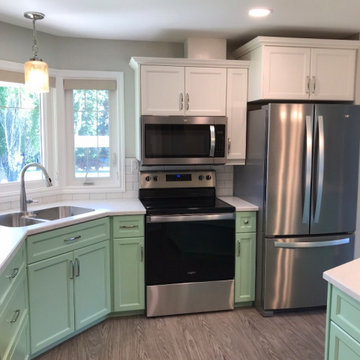
This farmhouse was transformed from outdated and closed in to open, bright and charming! The cabinet color brings so much joy to the space and the removal of the kitchen wall makes the kitchen so much larger and brighter. The installation of the large kitchen island offers additional storage and counter top space.
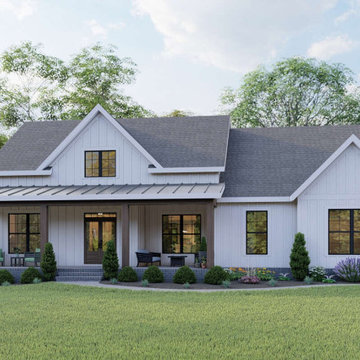
This exclusive Modern Farmhouse plan details a welcoming farmhouse exterior with a simple interior floor plan. Traditional board and batten construct the home’s siding along with excellent window views, steel roofing accents, and natural timber upholding the front and rear porch work together to give this home its alluring curb appeal. The inviting front covered porch is wide and deep, which makes for a delightful entry to pull up a few rocking chairs and enjoy the weather while having conversations with family and neighbors.
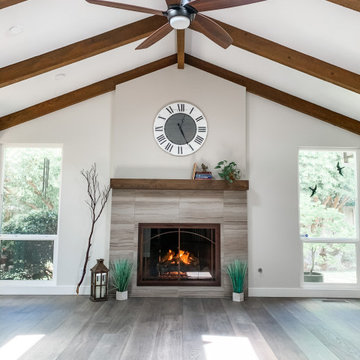
Immagine di un grande soggiorno country aperto con pareti grigie, pavimento in legno massello medio, camino classico, cornice del camino piastrellata, pavimento grigio e travi a vista

Before & After Master Bedroom Makeover
From floor to ceiling and everything in between including herringbone tile flooring, shiplap wall feature, and faux beams. This room got a major makeover that was budget-friendly.

Ispirazione per una stanza da bagno country con ante lisce, ante in legno scuro, vasca freestanding, pareti bianche, lavabo sottopiano, pavimento nero, top grigio, nicchia, panca da doccia, mobile bagno sospeso e soffitto a volta
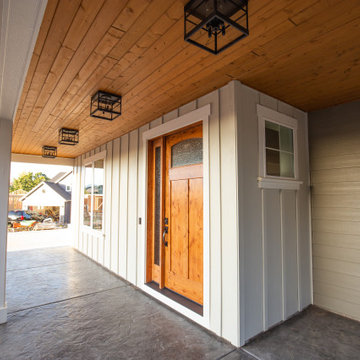
Idee per un portico country di medie dimensioni e davanti casa con cemento stampato e un tetto a sbalzo

Idee per la villa bianca country a due piani con tetto a capanna, copertura a scandole, tetto grigio e pannelli e listelle di legno
767.140 Foto di case e interni country

Esempio di una cameretta per bambini da 1 a 3 anni country con pareti bianche, parquet scuro, pavimento marrone e soffitto a volta
24


















