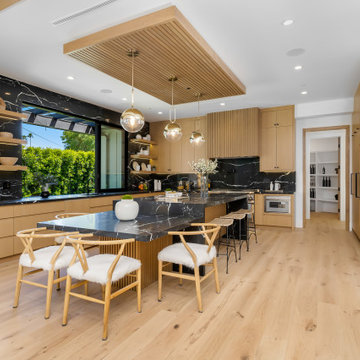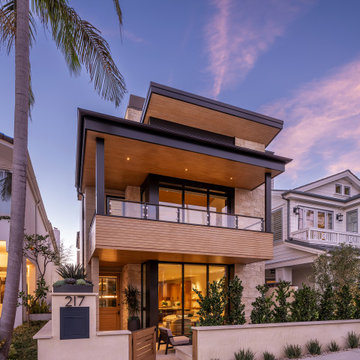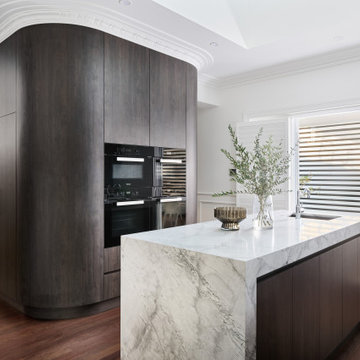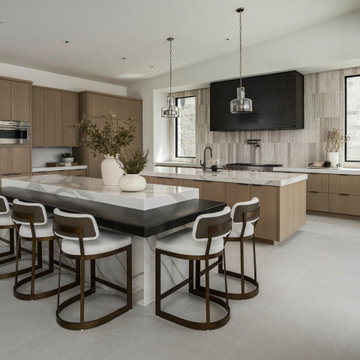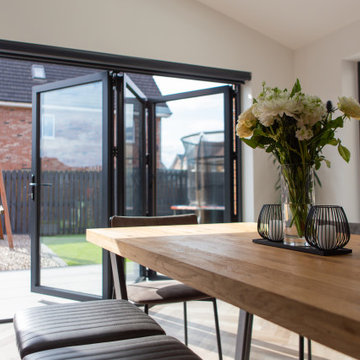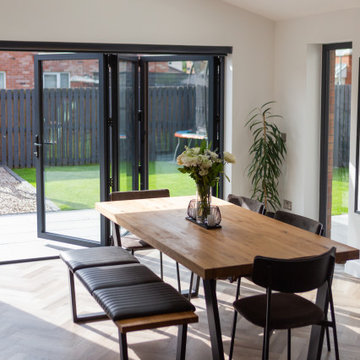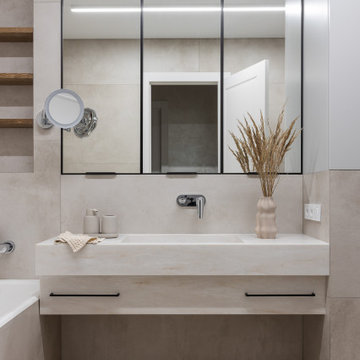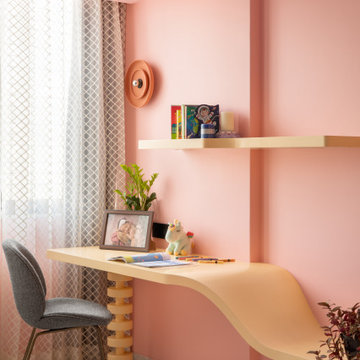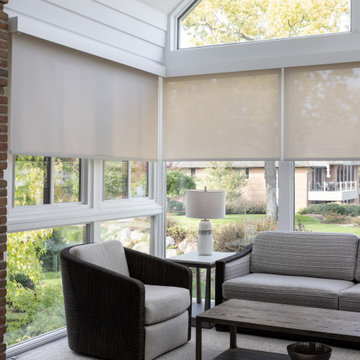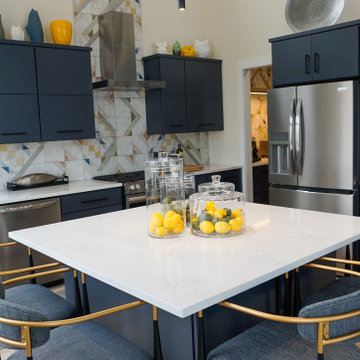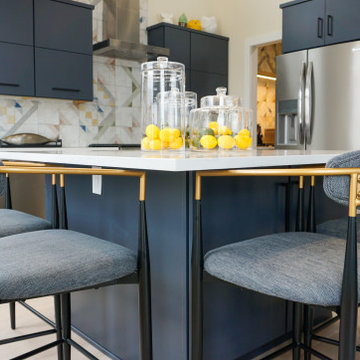Foto di case e interni contemporanei
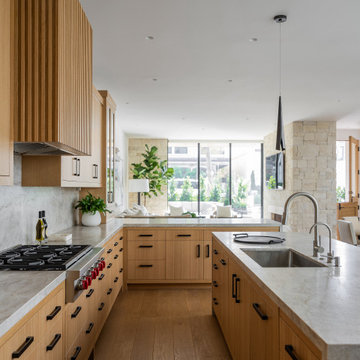
Ispirazione per una cucina design con lavello sottopiano, ante lisce, ante in legno scuro, paraspruzzi grigio, paraspruzzi in lastra di pietra, elettrodomestici in acciaio inossidabile, pavimento in legno massello medio, pavimento marrone e top grigio
Trova il professionista locale adatto per il tuo progetto
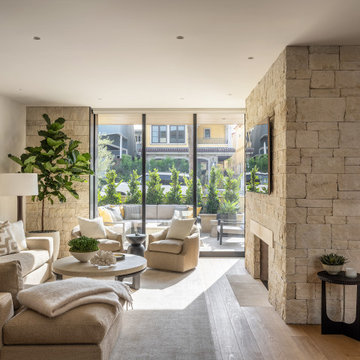
Immagine di un soggiorno minimal aperto con pareti beige, pavimento in legno massello medio, camino classico, cornice del camino in pietra, TV a parete e pavimento marrone

Foto di una sala da pranzo aperta verso la cucina contemporanea con pareti bianche, parquet chiaro, stufa a legna e pavimento beige
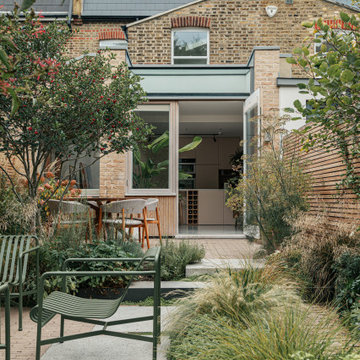
The garden was transformed to include a natural woodland path leading to a hidden garden office, with sapele and larch used for the rear doors and timber cladding, which will naturally age to a silver grey hue.
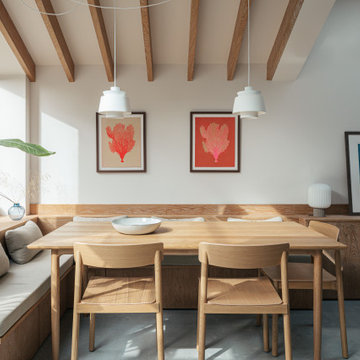
Located in Barnes, London, this project rejuvenates an existing Victorian terrace house, which had lost its character due to previous alterations.
The key change made was to open up the rear living spaces to the garden, achieved by lowering the rear floor levels to create a seamless connection with the outdoors. A new timber-lined opening was introduced to link the front and back of the house, blending old and new elements. Natural light was a central consideration in the design, with spaces strategically arranged to make the most of daylight throughout the day.

View of custom home office casework, library, desk, and reading nook.
Foto di uno studio design con pareti verdi, parquet scuro, scrivania autoportante e pavimento marrone
Foto di uno studio design con pareti verdi, parquet scuro, scrivania autoportante e pavimento marrone

It is a luxury to have two sitting rooms, but with a house with many floors and a family it really helps! This room was designed to have a calmer area for the family to sit together and for this reason we calmed the colours down o give it a softer feel. A large rug in the room and floor to ceiling curtains really elevates the space, whilst taking the textured wallpaper around the room ensures the room feels luxurious and warm.
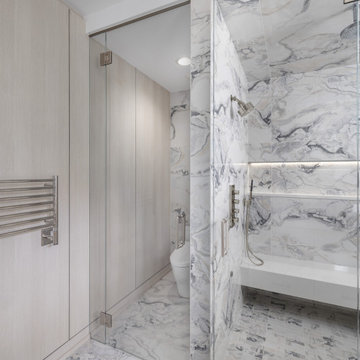
In this bespoke primary suite, we created one larger space that allows for dressing bathing and an experience of every day Luxury at home! For a spa-like experience we have a floating island of sink vanities, a custom steam shower with hidden lighting in the display niche, and glass doors that defined the space without closing anything off.
Foto di case e interni contemporanei
94


















