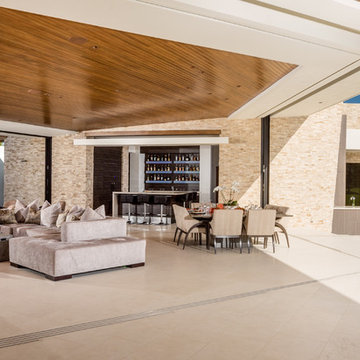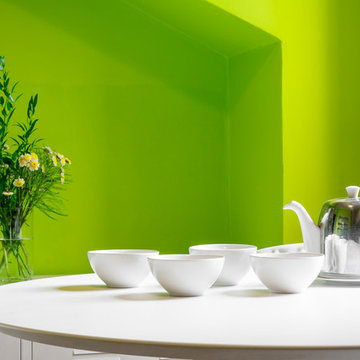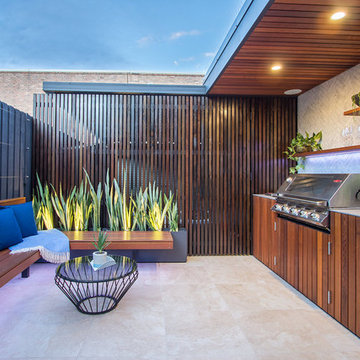Foto di case e interni contemporanei
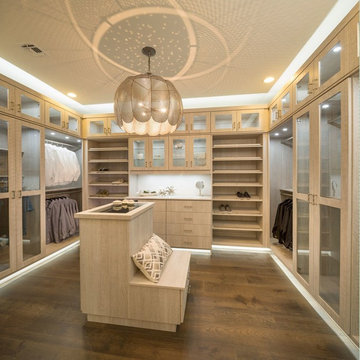
Immagine di una grande cabina armadio unisex contemporanea con ante lisce, ante in legno chiaro, parquet scuro e pavimento marrone
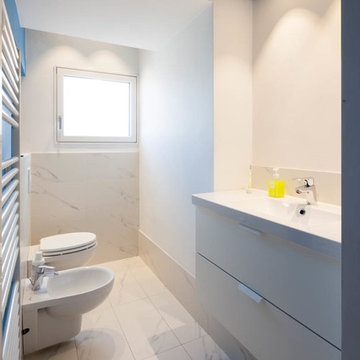
Idee per un bagno di servizio contemporaneo con ante lisce, piastrelle bianche, pareti bianche, pavimento con piastrelle in ceramica, lavabo integrato, bidè, lastra di pietra, ante grigie e pavimento bianco
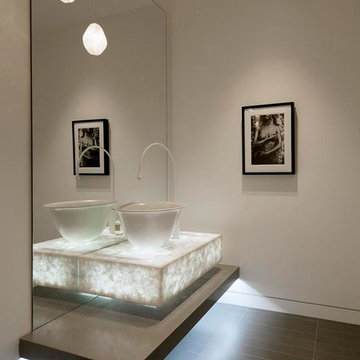
Photo Credit: DIJ Group
Ispirazione per un ampio bagno di servizio design con pareti bianche, pavimento in gres porcellanato, WC monopezzo, piastrelle grigie e lavabo a bacinella
Ispirazione per un ampio bagno di servizio design con pareti bianche, pavimento in gres porcellanato, WC monopezzo, piastrelle grigie e lavabo a bacinella
Trova il professionista locale adatto per il tuo progetto
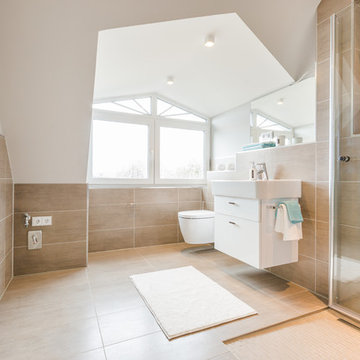
Foto di una stanza da bagno padronale minimal di medie dimensioni con ante lisce, ante bianche, doccia a filo pavimento, WC sospeso, piastrelle beige, piastrelle di cemento, pareti bianche, pavimento in gres porcellanato e lavabo a colonna
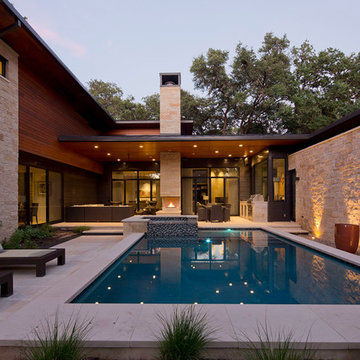
Foto di una piscina contemporanea rettangolare dietro casa con una vasca idromassaggio e pavimentazioni in pietra naturale
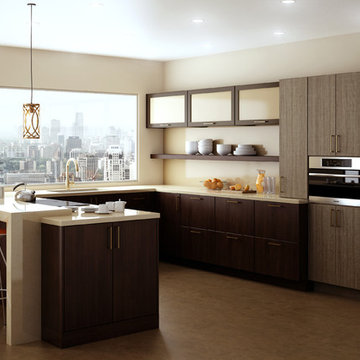
A Brush with Brass - The cool metal tones (stainless steel, nickel, chrome, etc.) that have outsold all other finishes on everything from decorative hardware to faucets to furniture have become so popular they have begun to look commonplace.
Warmer brass finishes (along with copper and bronze) have been moving in from the margins and are beginning to make a splash in high-end commercial projects and contemporary design. Brass offers a compelling and intriguingly fresh look, especially with a brushed finish that is different enough from the polished brass of the 70s to look brand new!
It always takes a few years before new trends fully develop and become part of mainstream interior design, but brushed brass looks are certainly gaining popularity. This Dura Supreme kitchen remodel, with it's sleek contemporary design style, utilizes brushed brass accents in lighting, decorative hardware and plumbing.
Request a FREE Dura Supreme Cabinetry Brochure Packet at:
http://www.durasupreme.com/request-brochure
Read more about this trend on our Blog at: " http://www.durasupreme.com/blog/brush-brass
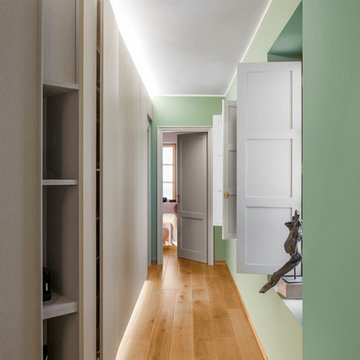
Esempio di un ingresso o corridoio minimal di medie dimensioni con pareti verdi e parquet chiaro
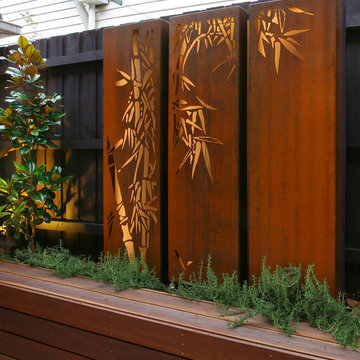
Corten screen, timber batten wall, light box, light feature
Immagine di un grande giardino design nel cortile laterale con un muro di contenimento
Immagine di un grande giardino design nel cortile laterale con un muro di contenimento

A character oak look with beautiful wire brushed graining. detailed surface wood knots, chatter marks and mineral streaks, Adura® Max "Napa" luxury vinyl plank flooring also has a rustic surface texture. Available in 6" wide planks and 2 colors (Dry Cork shown here).
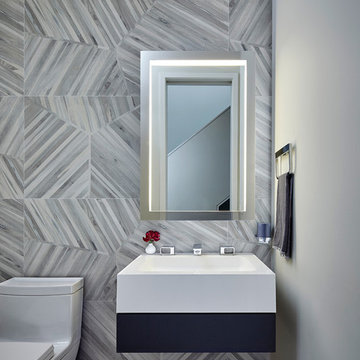
Foto di un grande bagno di servizio contemporaneo con WC monopezzo, piastrelle grigie, pareti grigie e lavabo sospeso
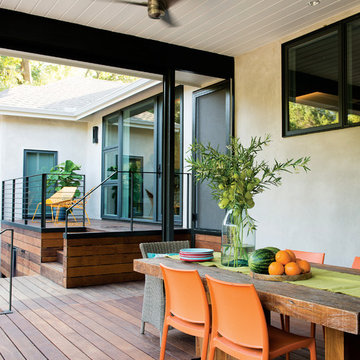
Photographer: Casey Woods http://www.caseywoods.com/
Architect: Jobe Corral Architects http://www.houzz.com/pro/cjobe/jobe-corral-architects http://www.jobecorral.com/
Builder: Woodeye Construction and Design http://www.woodeyeconstruction.com/index.html
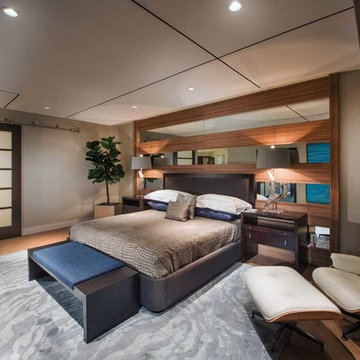
Immagine di una camera matrimoniale design di medie dimensioni con pareti beige, pavimento in legno massello medio e nessun camino
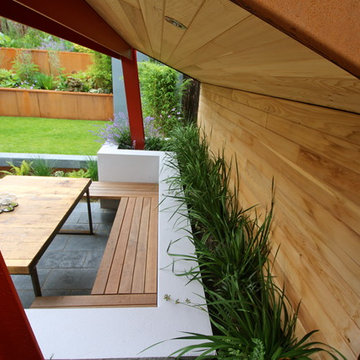
Kevin Dennis
Esempio di un giardino design esposto a mezz'ombra dietro casa con pavimentazioni in pietra naturale
Esempio di un giardino design esposto a mezz'ombra dietro casa con pavimentazioni in pietra naturale
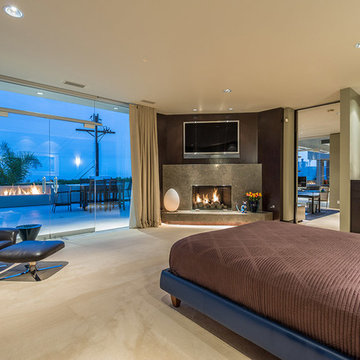
Ispirazione per una camera da letto minimal con pareti marroni, moquette, camino ad angolo e pavimento beige
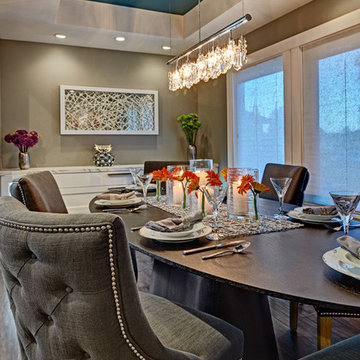
This home remodel is a celebration of curves and light. Starting from humble beginnings as a basic builder ranch style house, the design challenge was maximizing natural light throughout and providing the unique contemporary style the client’s craved.
The Entry offers a spectacular first impression and sets the tone with a large skylight and an illuminated curved wall covered in a wavy pattern Porcelanosa tile.
The chic entertaining kitchen was designed to celebrate a public lifestyle and plenty of entertaining. Celebrating height with a robust amount of interior architectural details, this dynamic kitchen still gives one that cozy feeling of home sweet home. The large “L” shaped island accommodates 7 for seating. Large pendants over the kitchen table and sink provide additional task lighting and whimsy. The Dekton “puzzle” countertop connection was designed to aid the transition between the two color countertops and is one of the homeowner’s favorite details. The built-in bistro table provides additional seating and flows easily into the Living Room.
A curved wall in the Living Room showcases a contemporary linear fireplace and tv which is tucked away in a niche. Placing the fireplace and furniture arrangement at an angle allowed for more natural walkway areas that communicated with the exterior doors and the kitchen working areas.
The dining room’s open plan is perfect for small groups and expands easily for larger events. Raising the ceiling created visual interest and bringing the pop of teal from the Kitchen cabinets ties the space together. A built-in buffet provides ample storage and display.
The Sitting Room (also called the Piano room for its previous life as such) is adjacent to the Kitchen and allows for easy conversation between chef and guests. It captures the homeowner’s chic sense of style and joie de vivre.

This home remodel is a celebration of curves and light. Starting from humble beginnings as a basic builder ranch style house, the design challenge was maximizing natural light throughout and providing the unique contemporary style the client’s craved.
The Entry offers a spectacular first impression and sets the tone with a large skylight and an illuminated curved wall covered in a wavy pattern Porcelanosa tile.
The chic entertaining kitchen was designed to celebrate a public lifestyle and plenty of entertaining. Celebrating height with a robust amount of interior architectural details, this dynamic kitchen still gives one that cozy feeling of home sweet home. The large “L” shaped island accommodates 7 for seating. Large pendants over the kitchen table and sink provide additional task lighting and whimsy. The Dekton “puzzle” countertop connection was designed to aid the transition between the two color countertops and is one of the homeowner’s favorite details. The built-in bistro table provides additional seating and flows easily into the Living Room.
A curved wall in the Living Room showcases a contemporary linear fireplace and tv which is tucked away in a niche. Placing the fireplace and furniture arrangement at an angle allowed for more natural walkway areas that communicated with the exterior doors and the kitchen working areas.
The dining room’s open plan is perfect for small groups and expands easily for larger events. Raising the ceiling created visual interest and bringing the pop of teal from the Kitchen cabinets ties the space together. A built-in buffet provides ample storage and display.
The Sitting Room (also called the Piano room for its previous life as such) is adjacent to the Kitchen and allows for easy conversation between chef and guests. It captures the homeowner’s chic sense of style and joie de vivre.
Foto di case e interni contemporanei
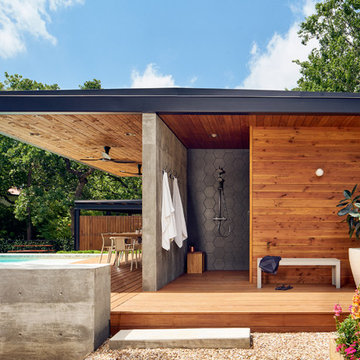
CASEY DUNN
Immagine di una terrazza minimal di medie dimensioni con un tetto a sbalzo
Immagine di una terrazza minimal di medie dimensioni con un tetto a sbalzo
508


















