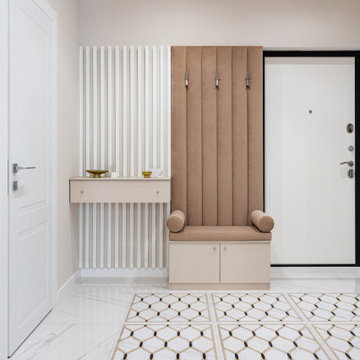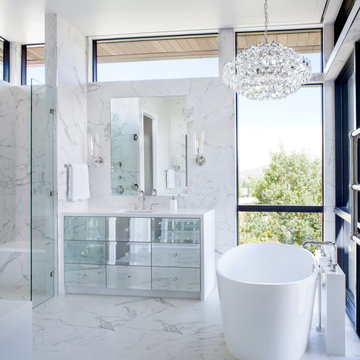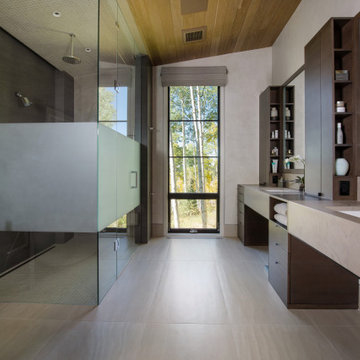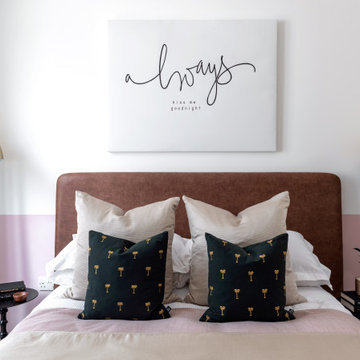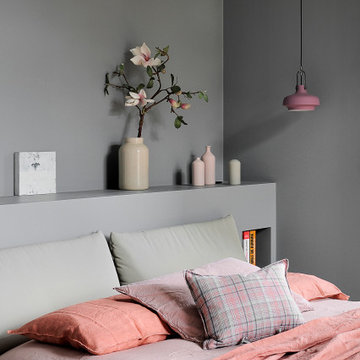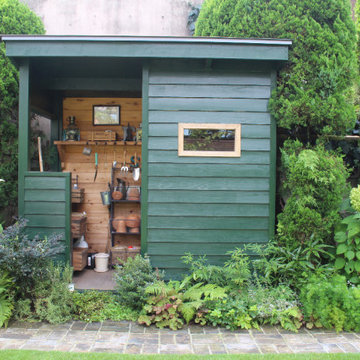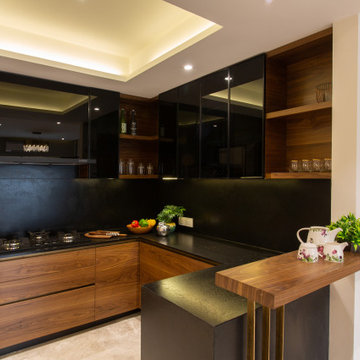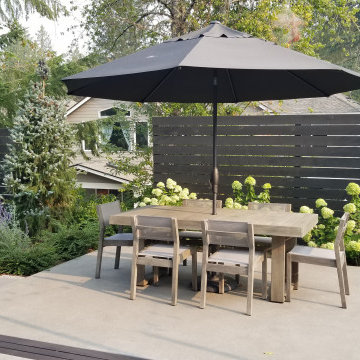Foto di case e interni contemporanei
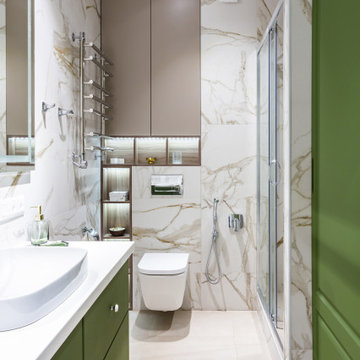
Immagine di una stanza da bagno con doccia design con ante lisce, ante verdi, doccia alcova, WC sospeso, piastrelle beige, lavabo a bacinella, pavimento beige, porta doccia scorrevole e un lavabo
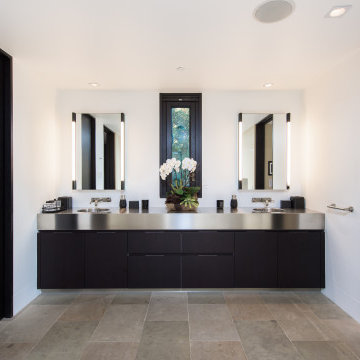
PCH Modern Mediterranean Home by Burdge Architects
Malibu, CA
Esempio di una grande stanza da bagno padronale contemporanea con ante lisce, ante nere, top in acciaio inossidabile, due lavabi e mobile bagno incassato
Esempio di una grande stanza da bagno padronale contemporanea con ante lisce, ante nere, top in acciaio inossidabile, due lavabi e mobile bagno incassato
Trova il professionista locale adatto per il tuo progetto
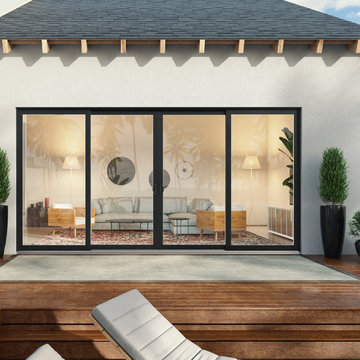
Stylish black patio door creates stunning contrast against white stucco home. This sliding glass door opens to a beautiful poolside patio.
Ispirazione per un patio o portico minimal
Ispirazione per un patio o portico minimal
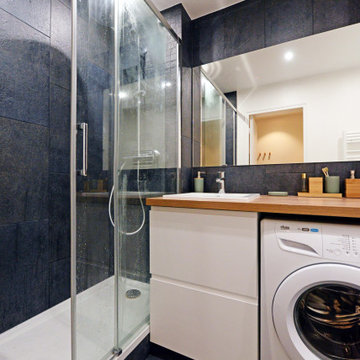
A l’origine, cet appartement était un studio sans charme et surtout sans espace nuit dédié. Entièrement rénové, il accueille désormais des rangements sur mesure dès l’entrée, une belle salle d’eau, une chambre cabine très cosy et une cuisine ouverte sur la pièce à vivre.
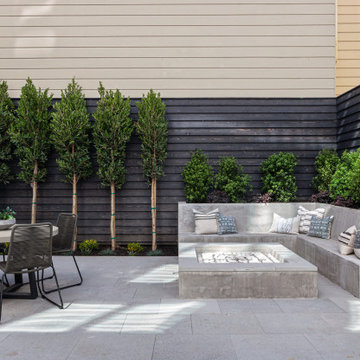
Immagine di un patio o portico minimal dietro casa con un focolare e pavimentazioni in cemento
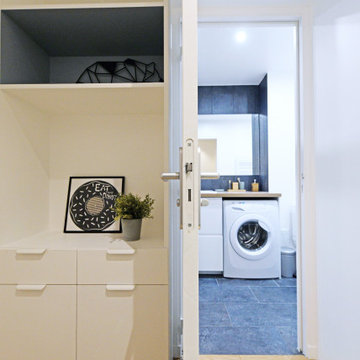
A l’origine, cet appartement était un studio sans charme et surtout sans espace nuit dédié. Entièrement rénové, il accueille désormais des rangements sur mesure dès l’entrée, une belle salle d’eau, une chambre cabine très cosy et une cuisine ouverte sur la pièce à vivre.
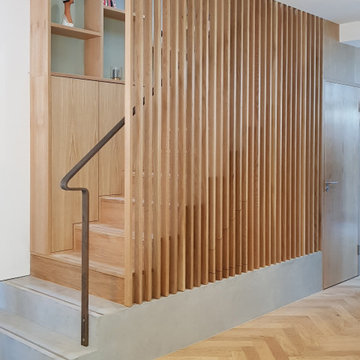
A home for a retiree, this was a small house in the close knit community of the Liberties. The existing house was divided into small poorly lit and badly insulated rooms with narrow doors and narrow staircase. The rear garden was heavily overshadowed by a neighbouring extension, while the entrance to the house required navigating a large step (over 300mm) directly off the street.
We increased the overall footprint with a generous rear extension, bringing light deep into the centre of the plan through a roof-lit double height void. The void serves to connect the different spaces in the house including the bathroom, with an uninterrupted view of the sky. The lightwell also serves to allow heat from the Aga, a client requirement, to circulate through the house.
On the ground floor the Aga was installed into the old brick chimney breast beside the newly relocated kitchen and a feature oak staircase was constructed, with purpose-built shelving to display the client's photos of family, books and lifetime of memorabilia.
The high step at the house entrance was cut in two, excavating the floor just inside the front door to create a tiled hallway. Here a parking space for the client's bicycle is tucked in under the polished concrete kitchen counter, hidden from view from the rest of the house.
The second bedroom, the visitors' room, was opened up to the half landing to form a brightly lit study for the client. When guests stay, sliding doors close this space off from the rest of the house.
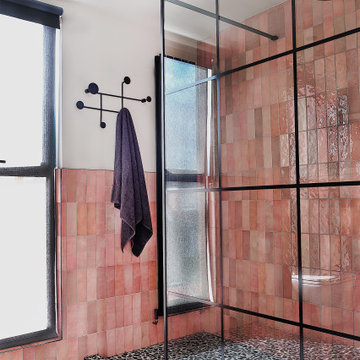
A fun and colourful kids bathroom in a newly built loft extension. A black and white terrazzo floor contrast with vertical pink metro tiles. Black taps and crittall shower screen for the walk in shower. An old reclaimed school trough sink adds character together with a big storage cupboard with Georgian wire glass with fresh display of plants.

Du style et du caractère - Projet Marchand
Depuis plusieurs année le « bleu » est mis à l’honneur par les pontes de la déco et on comprend pourquoi avec le Projet Marchand. Le bleu est élégant, parfois Roy mais surtout associé à la détente et au bien-être.
Nous avons rénové les 2 salles de bain de cette maison située à Courbevoie dans lesquelles on retrouve de façon récurrente le bleu, le marbre blanc et le laiton. Le carrelage au sol, signé Comptoir du grès cérame, donne tout de suite une dimension graphique; et les détails dorés, sur les miroirs, les suspension, la robinetterie et les poignets des meubles viennent sublimer le tout.

Foto di un soggiorno design di medie dimensioni e chiuso con sala formale, pareti grigie, parquet scuro, nessun camino, nessuna TV, pavimento marrone e soffitto ribassato
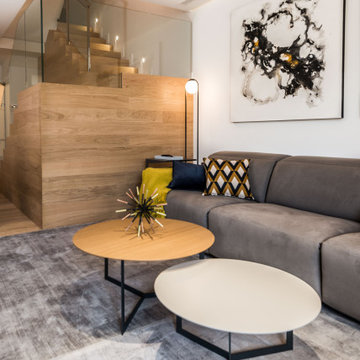
Se trata de una zona de estar situada en un espacio diáfano de la vivienda, esta es la zona de estar, con un gran sofá en tonos grises, se trata de un sofá motorizado de Natuci.
Una butaca azul pone el toque de color al proyecto.
La planta es una esterlicia que nos pone el verde.
La decoración se realizó con dos grandes alfombras , mesas auxiliares y de centro y lámparas que nos ofrecen la iluminación indirecta necesaria.
Al lado del sofá está la escalera forrada de madera.
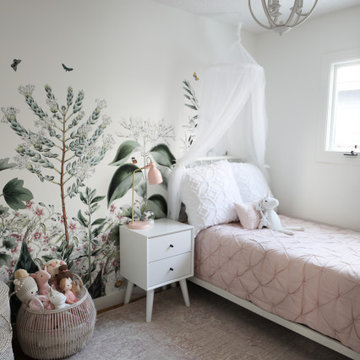
Sweet girls bedroom with floral wallpaper and subtle pink accents.
Foto di una piccola cameretta per bambini da 4 a 10 anni contemporanea con pareti bianche, parquet chiaro e carta da parati
Foto di una piccola cameretta per bambini da 4 a 10 anni contemporanea con pareti bianche, parquet chiaro e carta da parati
Foto di case e interni contemporanei
123


















