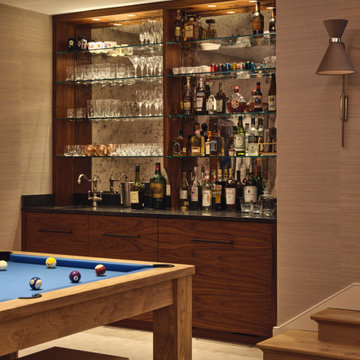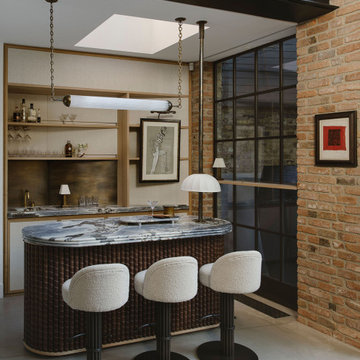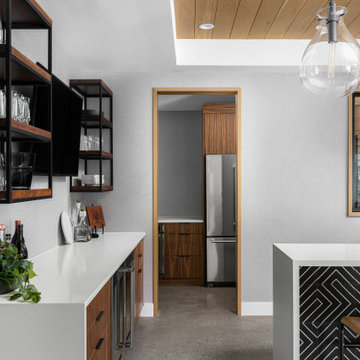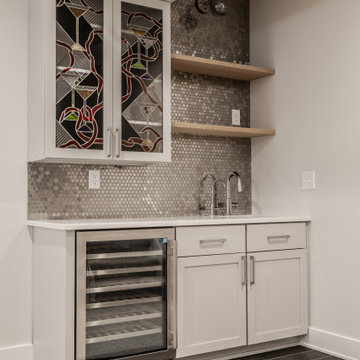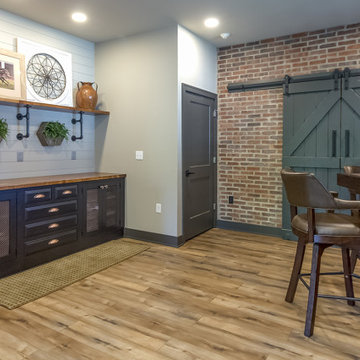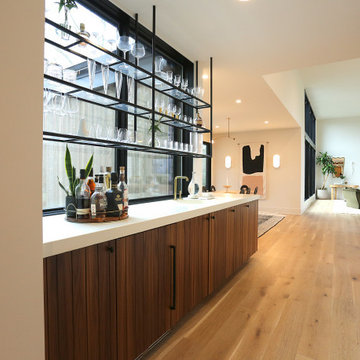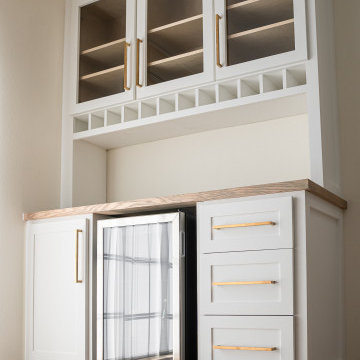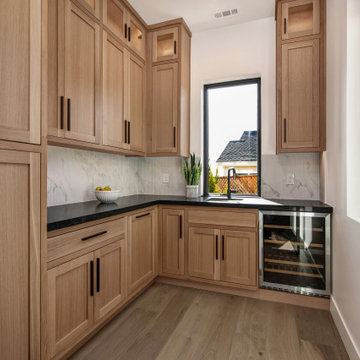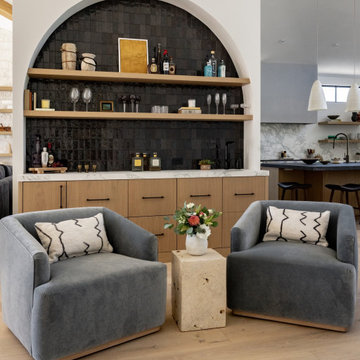131.861 Foto di angoli bar
Filtra anche per:
Budget
Ordina per:Popolari oggi
2121 - 2140 di 131.861 foto
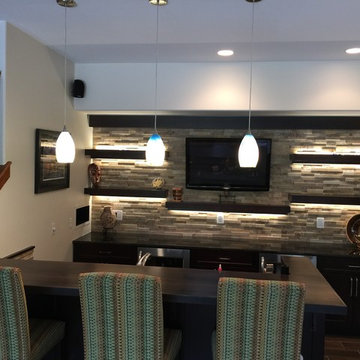
Ispirazione per un bancone bar tradizionale di medie dimensioni con lavello sottopiano, paraspruzzi grigio, ante in legno bruno, paraspruzzi con piastrelle in pietra, pavimento in gres porcellanato e top nero
Trova il professionista locale adatto per il tuo progetto

We were delighted to paint the cabinetry in this stunning dining and adjoining bar for designer Cyndi Hopkins. The entire space, from the Phillip Jeffries "Bloom" wallpaper to the Modern Matters hardware, is designed to perfection! This Vignette of the bar is one of our favorite photos! SO gorgeous!
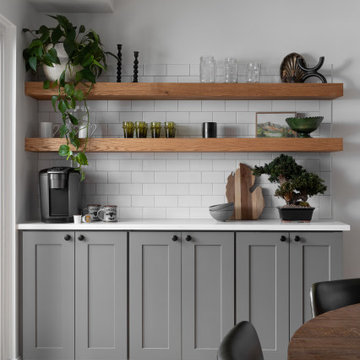
This home bar is making the best use of the space. Perfect for having your morning coffee or tea! The classic subway tile pairs perfect with the floating shelves and the gray cabinets.
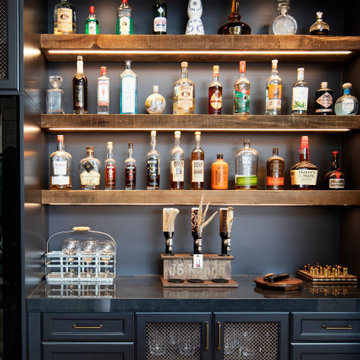
An alcove becomes a moody bar scene drenched in a deep rich black paint, black stone countertops, accented with warm wood floating shelves and copper antique mesh. Under shelf lighting illuminates the display area on the shelves and extra bottles are stored neatly in the custom diagonal open shelving rack to the side of the wine fridge.
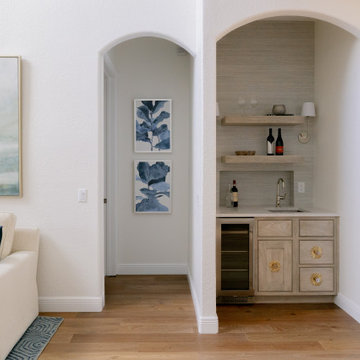
This dining room and home bar space is a nice and inviting area to host guests in. From the warmth of the new wood floors to the coolness in the blues used as accents, this home exudes balance in the most stunning way.

Foto di un grande angolo bar con lavandino tradizionale con lavello sottopiano, ante con riquadro incassato, ante in legno scuro, top in quarzo composito, paraspruzzi bianco, paraspruzzi con piastrelle in ceramica, parquet chiaro, pavimento beige e top bianco

Total first floor renovation in Bridgewater, NJ. This young family added 50% more space and storage to their home without moving. By reorienting rooms and using their existing space more creatively, we were able to achieve all their wishes. This comprehensive 8 month renovation included:
1-removal of a wall between the kitchen and old dining room to double the kitchen space.
2-closure of a window in the family room to reorient the flow and create a 186" long bookcase/storage/tv area with seating now facing the new kitchen.
3-a dry bar
4-a dining area in the kitchen/family room
5-total re-think of the laundry room to get them organized and increase storage/functionality
6-moving the dining room location and office
7-new ledger stone fireplace
8-enlarged opening to new dining room and custom iron handrail and balusters
9-2,000 sf of new 5" plank red oak flooring in classic grey color with color ties on ceiling in family room to match
10-new window in kitchen
11-custom iron hood in kitchen
12-creative use of tile
13-new trim throughout

It has been dubbed the "Scullery Area" and is part Butler's Pantry/Part Wet Par/Part Coffee station. It provides a second sink and dishwasher for clean up after larger family events and the pocket doors and lift doors provide storage at counter level and a way to hide the various countertop appliances that are necessary but not always the most glamorous. The coffee and tea station holds everything you need with easy access to the family room and refrigerator. It promotes a welcoming help yourself as well as self-sufficiency among family, friends and guests.

Bad has high end elements including gorgeous tiled backsplash, specialty lighting, and high end, blue cabinets tgat coordinatexwith other furniture features in the lift.
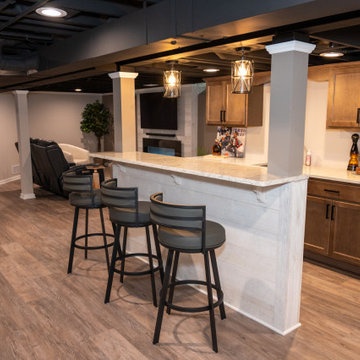
Idee per un angolo bar con lavandino chic di medie dimensioni con top in quarzite, pavimento in vinile, pavimento marrone e top bianco
131.861 Foto di angoli bar
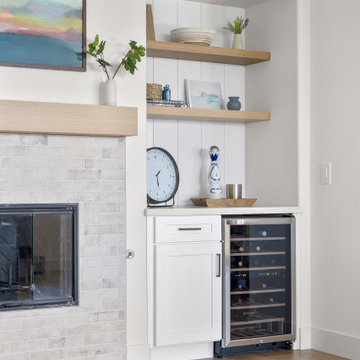
Idee per un angolo bar senza lavandino moderno con ante con riquadro incassato, ante bianche e top bianco
107
