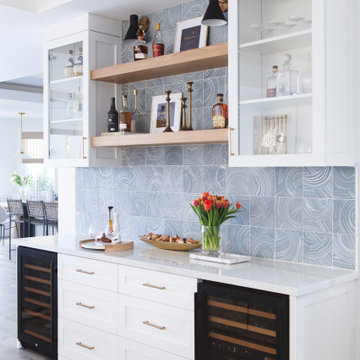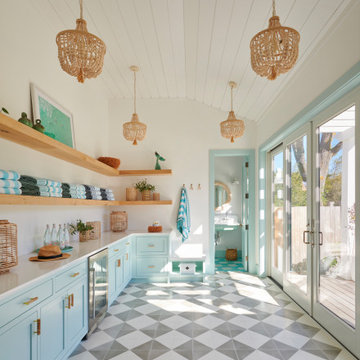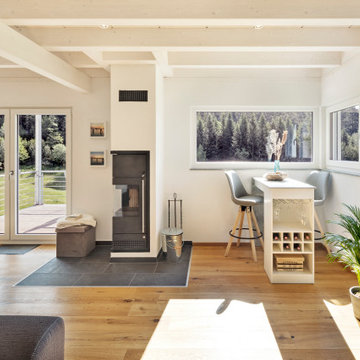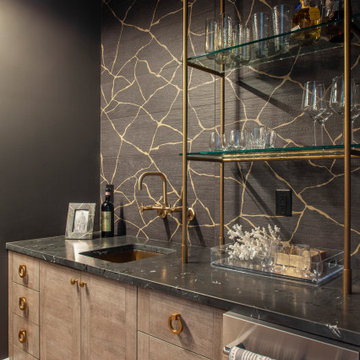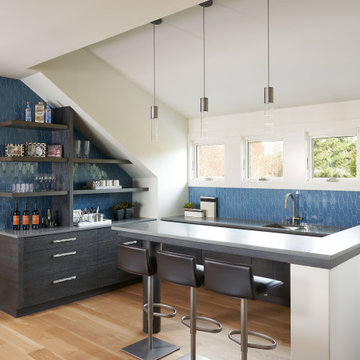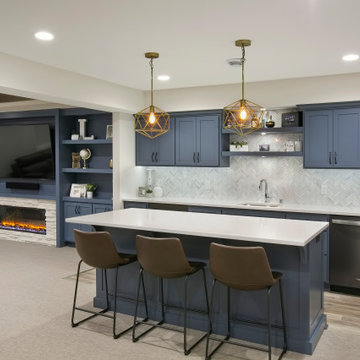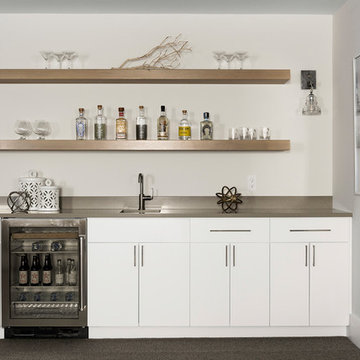7.776 Foto di angoli bar beige
Filtra anche per:
Budget
Ordina per:Popolari oggi
1 - 20 di 7.776 foto
1 di 2

Immagine di un angolo bar con lavandino design con lavello sottopiano, ante in stile shaker, ante nere, paraspruzzi grigio, pavimento grigio e top bianco

Foto di un angolo bar con lavandino chic con lavello sottopiano, ante con bugna sagomata, ante bianche, paraspruzzi multicolore, pavimento in legno massello medio e top bianco
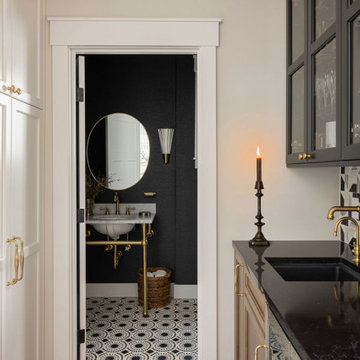
The dark & moody ambiance in this powder room really is quite dramatic! The marble mosaic floor tile we chose in this room might be my favorite tile selection of the whole house. It really pops against the black wallpaper, giving it the attention it deserves.

A new wine bar in place of the old ugly one. Quartz countertops pair with a decorative tile backsplash. The green cabinets surround an under counter wine refrigerator. The knotty alder floating shelves house cocktail bottles and glasses.
Photos by Brian Covington

Idee per un angolo bar con lavandino tradizionale con lavello sottopiano, ante lisce, ante bianche, paraspruzzi rosa e top grigio

Basement Wet Bar
Drafted and Designed by Fluidesign Studio
Esempio di un bancone bar chic di medie dimensioni con ante in stile shaker, ante blu, paraspruzzi bianco, paraspruzzi con piastrelle diamantate, lavello sottopiano, pavimento marrone e top bianco
Esempio di un bancone bar chic di medie dimensioni con ante in stile shaker, ante blu, paraspruzzi bianco, paraspruzzi con piastrelle diamantate, lavello sottopiano, pavimento marrone e top bianco

Home bar located in family game room. Stainless steel accents accompany a mirror that doubles as a TV.
Idee per un grande bancone bar classico con lavello sottopiano, pavimento in gres porcellanato, ante di vetro, paraspruzzi a specchio, pavimento grigio e top bianco
Idee per un grande bancone bar classico con lavello sottopiano, pavimento in gres porcellanato, ante di vetro, paraspruzzi a specchio, pavimento grigio e top bianco

Proyecto realizado por The Room Studio
Fotografías: Mauricio Fuertes
Foto di un bancone bar industriale di medie dimensioni con pavimento in cemento, pavimento grigio, paraspruzzi in mattoni e top marrone
Foto di un bancone bar industriale di medie dimensioni con pavimento in cemento, pavimento grigio, paraspruzzi in mattoni e top marrone

Custom wet bar with island featuring rustic wood beams and pendant lighting.
Ispirazione per un grande bancone bar country con lavello sottopiano, ante in stile shaker, ante nere, top in quarzo composito, paraspruzzi bianco, paraspruzzi con piastrelle diamantate, pavimento in vinile, pavimento grigio e top bianco
Ispirazione per un grande bancone bar country con lavello sottopiano, ante in stile shaker, ante nere, top in quarzo composito, paraspruzzi bianco, paraspruzzi con piastrelle diamantate, pavimento in vinile, pavimento grigio e top bianco

Birchwood Construction had the pleasure of working with Jonathan Lee Architects to revitalize this beautiful waterfront cottage. Located in the historic Belvedere Club community, the home's exterior design pays homage to its original 1800s grand Southern style. To honor the iconic look of this era, Birchwood craftsmen cut and shaped custom rafter tails and an elegant, custom-made, screen door. The home is framed by a wraparound front porch providing incomparable Lake Charlevoix views.
The interior is embellished with unique flat matte-finished countertops in the kitchen. The raw look complements and contrasts with the high gloss grey tile backsplash. Custom wood paneling captures the cottage feel throughout the rest of the home. McCaffery Painting and Decorating provided the finishing touches by giving the remodeled rooms a fresh coat of paint.
Photo credit: Phoenix Photographic

Bob Narod
Foto di un bancone bar chic con ante con riquadro incassato, ante in legno bruno, paraspruzzi marrone, pavimento beige e top marrone
Foto di un bancone bar chic con ante con riquadro incassato, ante in legno bruno, paraspruzzi marrone, pavimento beige e top marrone

Immagine di un bancone bar design di medie dimensioni con ante lisce, ante in legno scuro, paraspruzzi a specchio, pavimento beige e top grigio
7.776 Foto di angoli bar beige
1
