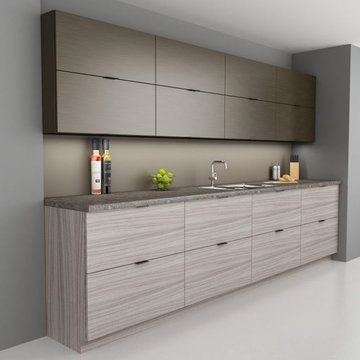2.899 Foto di angoli bar con lavello da incasso
Filtra anche per:
Budget
Ordina per:Popolari oggi
1 - 20 di 2.899 foto

Emilio Collavino
Idee per un grande angolo bar con lavandino contemporaneo con ante in legno bruno, top in marmo, pavimento in gres porcellanato, pavimento grigio, lavello da incasso, paraspruzzi nero, top grigio e nessun'anta
Idee per un grande angolo bar con lavandino contemporaneo con ante in legno bruno, top in marmo, pavimento in gres porcellanato, pavimento grigio, lavello da incasso, paraspruzzi nero, top grigio e nessun'anta

Ispirazione per un grande angolo bar con lavandino stile marino con lavello da incasso, ante in stile shaker, ante bianche, top in quarzo composito, paraspruzzi bianco, paraspruzzi in perlinato, parquet chiaro, pavimento marrone e top bianco

This stadium liquor cabinet keeps bottles tucked away in the butler's pantry.
Foto di un grande angolo bar con lavandino chic con lavello da incasso, ante in stile shaker, ante grigie, top in quarzite, paraspruzzi bianco, paraspruzzi con piastrelle in ceramica, parquet scuro, pavimento marrone e top blu
Foto di un grande angolo bar con lavandino chic con lavello da incasso, ante in stile shaker, ante grigie, top in quarzite, paraspruzzi bianco, paraspruzzi con piastrelle in ceramica, parquet scuro, pavimento marrone e top blu

Immagine di un grande angolo bar design con lavello da incasso, ante lisce, ante in legno scuro, top in granito, paraspruzzi beige, pavimento in legno massello medio, pavimento marrone e top beige

Foto di un grande bancone bar moderno con lavello da incasso, ante lisce, ante grigie, top in marmo, paraspruzzi grigio, paraspruzzi a specchio, pavimento in gres porcellanato, pavimento grigio e top multicolore

Ispirazione per un bancone bar minimal con lavello da incasso, ante in stile shaker, ante blu, paraspruzzi grigio, pavimento grigio e top grigio

Esempio di un angolo bar con lavandino stile marinaro di medie dimensioni con lavello da incasso, ante con riquadro incassato, ante grigie, top in granito, paraspruzzi a specchio, pavimento in legno massello medio, pavimento marrone e top grigio
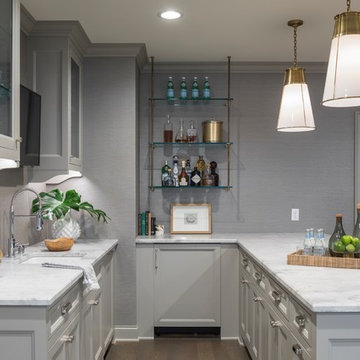
Troy Theis Photography
Foto di un bancone bar chic di medie dimensioni con lavello da incasso, top in marmo, pavimento in legno massello medio, pavimento marrone e top bianco
Foto di un bancone bar chic di medie dimensioni con lavello da incasso, top in marmo, pavimento in legno massello medio, pavimento marrone e top bianco

This pantry isn't just a pantry! This pantry is actually a scullery, where auxiliary kitchen duties are more than welcome. This countertop is the perfect baker's corner; complete with plenty of storage and a farmhouse sink.
Meyer Design
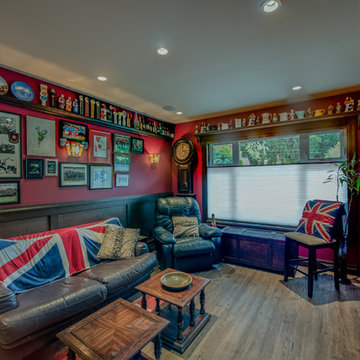
My House Design/Build Team | www.myhousedesignbuild.com | 604-694-6873 | Liz Dehn Photography
Foto di un bancone bar bohémian di medie dimensioni con lavello da incasso, ante con riquadro incassato, ante in legno bruno, top in quarzite, paraspruzzi a specchio e pavimento in legno massello medio
Foto di un bancone bar bohémian di medie dimensioni con lavello da incasso, ante con riquadro incassato, ante in legno bruno, top in quarzite, paraspruzzi a specchio e pavimento in legno massello medio
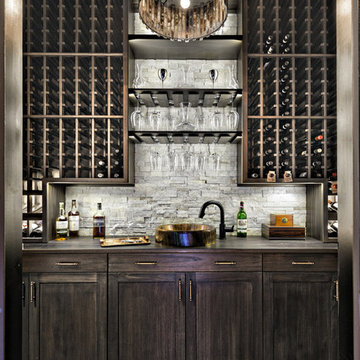
Ispirazione per un angolo bar con lavandino mediterraneo con lavello da incasso, ante in stile shaker, ante in legno bruno, paraspruzzi grigio, parquet scuro e pavimento nero

Immagine di un piccolo angolo bar con lavandino classico con pavimento marrone, lavello da incasso, ante in stile shaker, ante grigie, top in legno, paraspruzzi bianco, paraspruzzi con piastrelle diamantate e parquet scuro
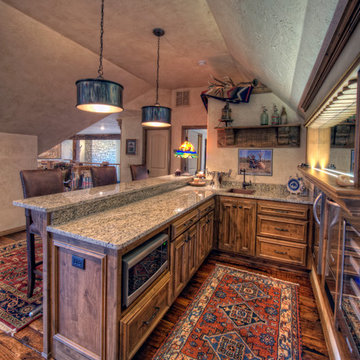
Idee per un grande bancone bar classico con lavello da incasso, ante a filo, ante in legno scuro, top in granito e parquet scuro
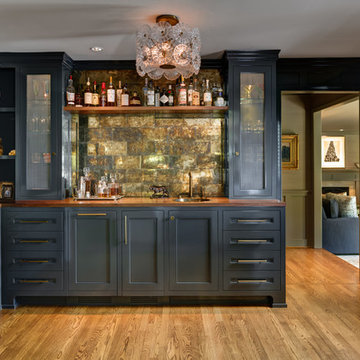
David Papazian
Immagine di un angolo bar con lavandino classico con lavello da incasso, ante con riquadro incassato, ante grigie, top in legno, pavimento in legno massello medio e top marrone
Immagine di un angolo bar con lavandino classico con lavello da incasso, ante con riquadro incassato, ante grigie, top in legno, pavimento in legno massello medio e top marrone
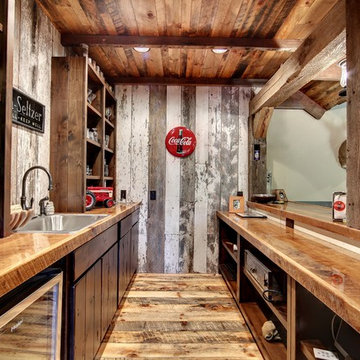
Photos by SpaceCrafting
Ispirazione per un angolo bar con lavandino rustico con lavello da incasso, ante in legno bruno, top in legno, paraspruzzi in legno, pavimento in legno massello medio e pavimento marrone
Ispirazione per un angolo bar con lavandino rustico con lavello da incasso, ante in legno bruno, top in legno, paraspruzzi in legno, pavimento in legno massello medio e pavimento marrone

A pair of hand carved leprechauns for an Irish pub style bar designed by architect Jim McNeil.
Foto di un bancone bar tradizionale con pavimento in cemento, lavello da incasso, ante con riquadro incassato, ante in legno bruno, top in legno e top marrone
Foto di un bancone bar tradizionale con pavimento in cemento, lavello da incasso, ante con riquadro incassato, ante in legno bruno, top in legno e top marrone

This Neo-prairie style home with its wide overhangs and well shaded bands of glass combines the openness of an island getaway with a “C – shaped” floor plan that gives the owners much needed privacy on a 78’ wide hillside lot. Photos by James Bruce and Merrick Ales.

Bespoke marble top bar with dark blue finish, fluted glass, brass uprights to mirrored shelving, the bar has a mini fridge and sink for easy access
Ispirazione per un grande angolo bar con lavandino minimal con lavello da incasso, ante lisce, ante blu, top in marmo, paraspruzzi beige, paraspruzzi in marmo, moquette, pavimento grigio e top beige
Ispirazione per un grande angolo bar con lavandino minimal con lavello da incasso, ante lisce, ante blu, top in marmo, paraspruzzi beige, paraspruzzi in marmo, moquette, pavimento grigio e top beige

The homeowners wanted to update an existing poker room to function as a secondary entertainment space, complete with a large built-in wine rack that was built into the existing cabinetry, new lighting, paint and a wallpaper accent wall.
It was important to preserve the existing stone flooring and the cabinetry, which ran consistently throughout the home.
2.899 Foto di angoli bar con lavello da incasso
1
