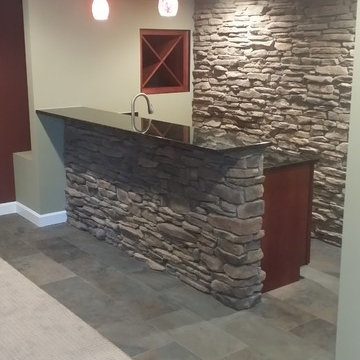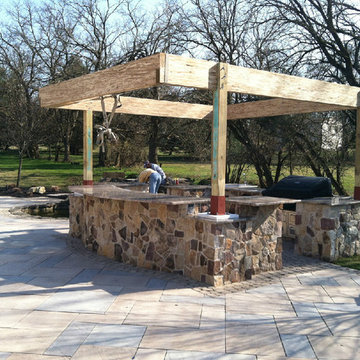3.559 Foto di angoli bar american style
Filtra anche per:
Budget
Ordina per:Popolari oggi
1 - 20 di 3.559 foto
1 di 2

Esempio di un piccolo angolo bar senza lavandino stile americano con lavello sottopiano, ante con bugna sagomata, ante in legno bruno, top in quarzite, paraspruzzi beige, paraspruzzi con piastrelle in pietra, pavimento in legno massello medio, pavimento marrone e top beige
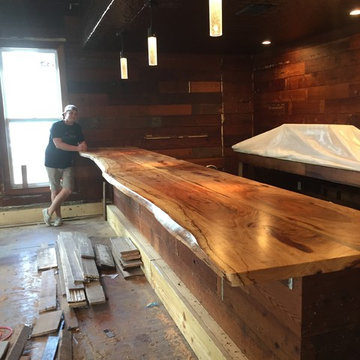
Expansive Bar Top in Pecan Live Edge Book Matched created for a Upscale Bar in Down Town Austin
Ispirazione per un piccolo bancone bar stile americano
Ispirazione per un piccolo bancone bar stile americano
Trova il professionista locale adatto per il tuo progetto

Esempio di un ampio bancone bar american style con lavello sottopiano, ante con bugna sagomata, ante in legno bruno, top in granito, pavimento in legno massello medio, pavimento marrone e top multicolore

Idee per un piccolo angolo bar american style con ante in stile shaker, ante grigie, top in granito, paraspruzzi grigio, parquet chiaro e pavimento grigio

Black Onyx Basement Bar.
Ispirazione per un bancone bar stile americano di medie dimensioni con pavimento in legno massello medio, ante in stile shaker, ante in legno bruno, top in granito, paraspruzzi multicolore e paraspruzzi in lastra di pietra
Ispirazione per un bancone bar stile americano di medie dimensioni con pavimento in legno massello medio, ante in stile shaker, ante in legno bruno, top in granito, paraspruzzi multicolore e paraspruzzi in lastra di pietra

Photographer: Calgary Photos
Builder: www.timberstoneproperties.ca
Immagine di un grande bancone bar american style con lavello sottopiano, ante in stile shaker, ante in legno bruno, top in granito, paraspruzzi marrone, paraspruzzi con piastrelle a listelli e pavimento in ardesia
Immagine di un grande bancone bar american style con lavello sottopiano, ante in stile shaker, ante in legno bruno, top in granito, paraspruzzi marrone, paraspruzzi con piastrelle a listelli e pavimento in ardesia
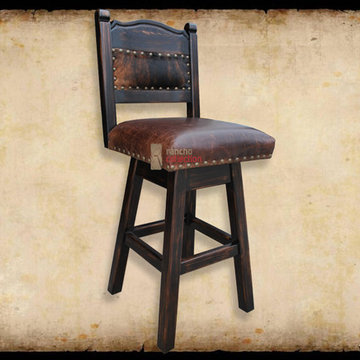
This beautiful western style bar stool is handcrafted with kiln-dried solid wood, double doweled at joints, upholstered with a premium top grade dark brown leather on seat and Brindle Brazilian cowhide on back. Finish in a vintage Dark Walnut stain, covered with sealer and lacquer. Heavy duty swivel mechanism.
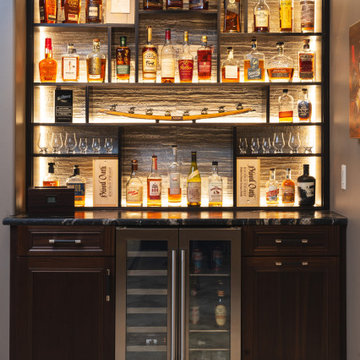
We made this fully custom bourbon bar centered around a display piece from America's oldest distillery. The wallcovering gives the impression of petrified wood, and lighting behind the shelves accentuates its texture and illuminates the warm hues of bourbon. Ebony shelving and dark stained cabinets exemplify the basement mancave aesthetic. The unit's colors and textures are fully realized in the granite bar top featuring large chunks of quartz, erratic veining, and a brushed leather finish

Abigail Rose Photography
Esempio di un grande angolo bar con lavandino stile americano con lavello da incasso, ante con riquadro incassato, ante nere, top in legno, paraspruzzi grigio, moquette e pavimento beige
Esempio di un grande angolo bar con lavandino stile americano con lavello da incasso, ante con riquadro incassato, ante nere, top in legno, paraspruzzi grigio, moquette e pavimento beige
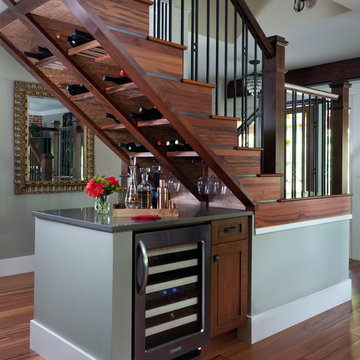
This is a wonderful way to use space that would typically be a void. A great place for conversation and entertaining.
Idee per un angolo bar american style con ante in stile shaker, ante in legno bruno, nessun lavello e pavimento in legno massello medio
Idee per un angolo bar american style con ante in stile shaker, ante in legno bruno, nessun lavello e pavimento in legno massello medio
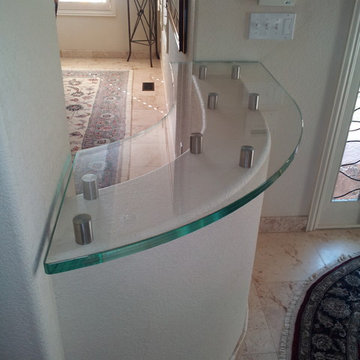
This glass is 1" thick Starphire laminated glass. It is supported with 8 stainless steel standoffs which are UV bonded to the glass.
Immagine di un angolo bar stile americano
Immagine di un angolo bar stile americano
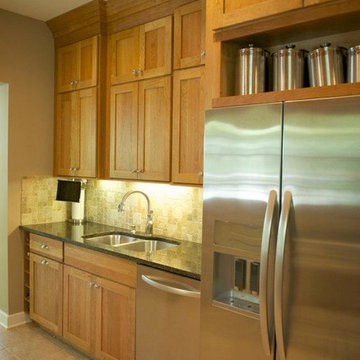
Ispirazione per un angolo bar con lavandino american style di medie dimensioni con lavello sottopiano, ante in stile shaker, ante in legno chiaro, top in granito, paraspruzzi beige, paraspruzzi con piastrelle in pietra e pavimento in travertino
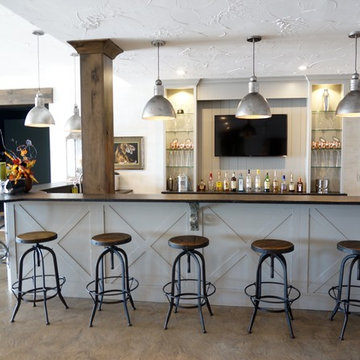
Interior Design and home furnishings by Laura Sirpilla Bosworth, Laura of Pembroke, Inc
Lighting and home furnishings available through Laura of Pembroke, 330-477-4455 or visit www.lauraofpembroke.com for details

After, photo by Gretchen Callejas
Idee per un grande angolo bar con lavandino american style con lavello da incasso, ante con riquadro incassato, ante grigie, top in granito, paraspruzzi bianco, paraspruzzi in marmo, pavimento in legno massello medio, pavimento marrone e top bianco
Idee per un grande angolo bar con lavandino american style con lavello da incasso, ante con riquadro incassato, ante grigie, top in granito, paraspruzzi bianco, paraspruzzi in marmo, pavimento in legno massello medio, pavimento marrone e top bianco

Immagine di un grande bancone bar american style con ante a filo, ante in legno bruno, top in legno, parquet scuro, lavello sottopiano, paraspruzzi multicolore e top marrone

Butler's pantry with bar sink, beverage fridge, glass cabinets, wine storage and pantry cabinet.
Idee per un angolo bar con lavandino stile americano con lavello sottopiano, ante in stile shaker, ante blu, top in granito, paraspruzzi bianco, paraspruzzi in perlinato, parquet scuro, pavimento marrone e top nero
Idee per un angolo bar con lavandino stile americano con lavello sottopiano, ante in stile shaker, ante blu, top in granito, paraspruzzi bianco, paraspruzzi in perlinato, parquet scuro, pavimento marrone e top nero
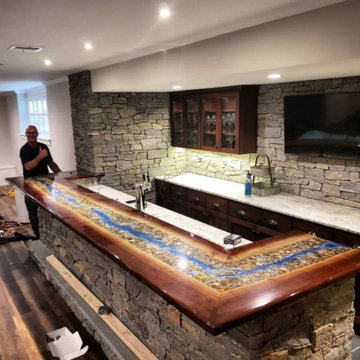
Custom ordered 22 linear foot art bar top for a clients new craftsman home. Built in SC, personally delivered to MA.
This bartop was inspired by the Pemigewasset River in N where the customer vacations frequently.
It is made from walnut live edge wood slabs, real stones, color pigments, and epoxy resin.
There are 60 stones in this bartop that they sent me that are coated in a UV reactive pigment so they can find them with a UV LED I provided them.
This bartop also has remote controlled, multi-color LED's underneath that illuminate the river under the rocks.
3.559 Foto di angoli bar american style
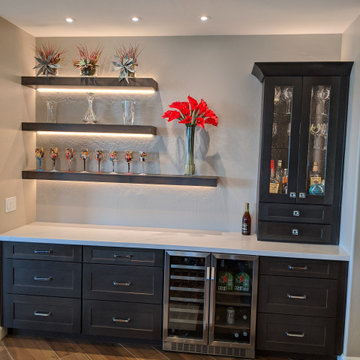
30" Wine cooler for individual temperature control. Thick block floating shelves with added lighting and a quartz counter top combine to make a modern craftsmen style
1
