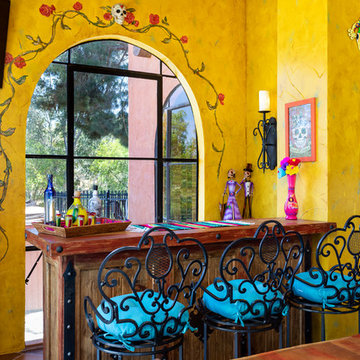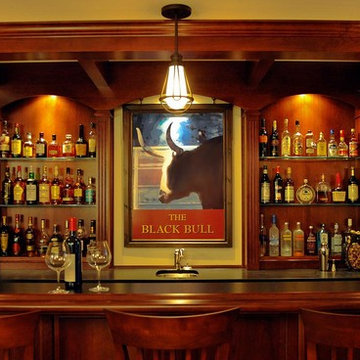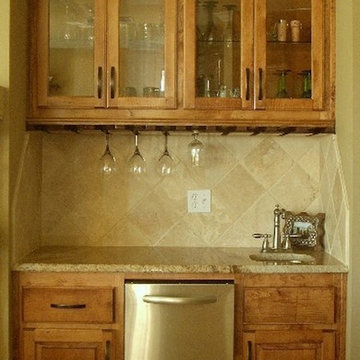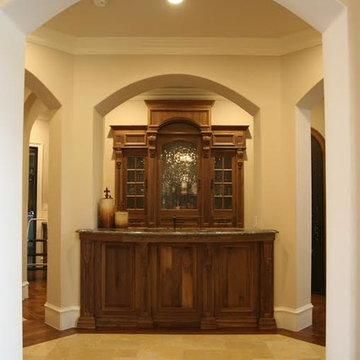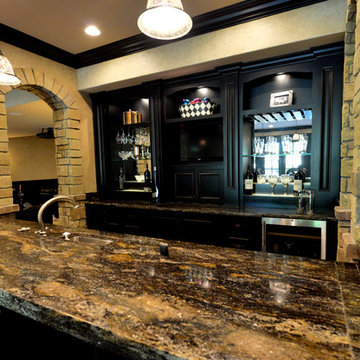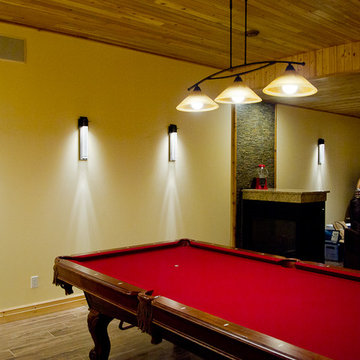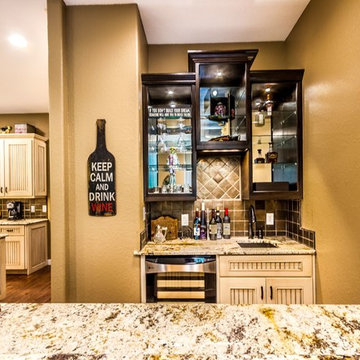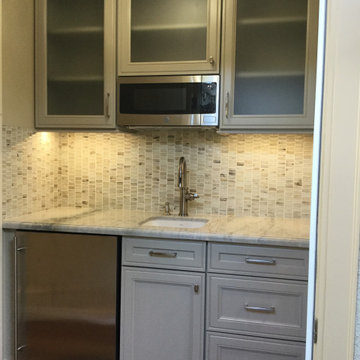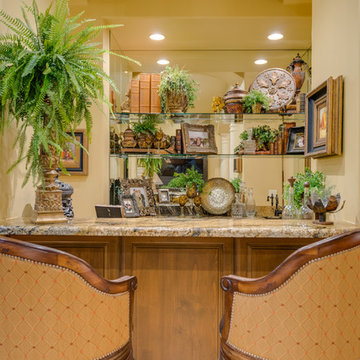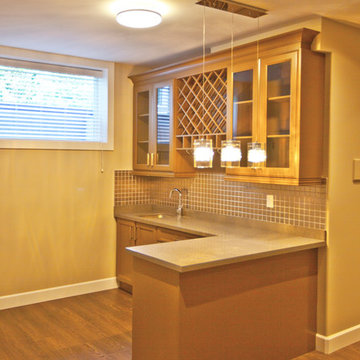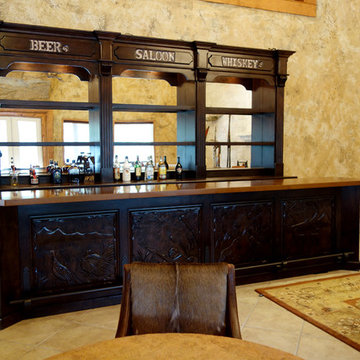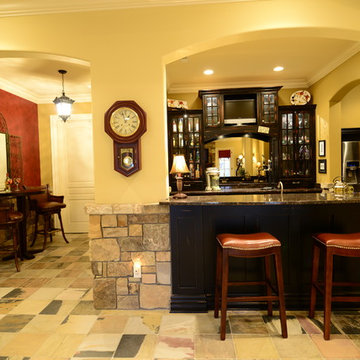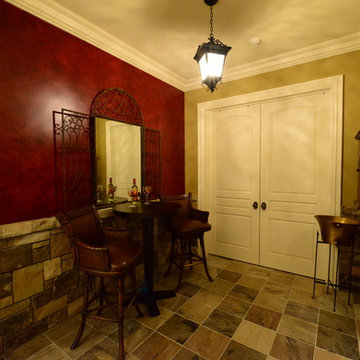21 Foto di angoli bar american style gialli
Filtra anche per:
Budget
Ordina per:Popolari oggi
1 - 20 di 21 foto
1 di 3
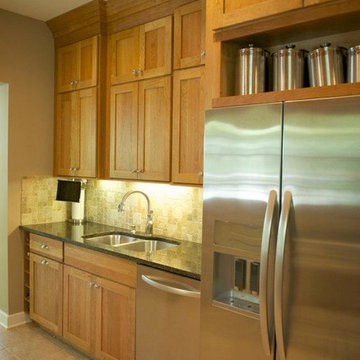
Ispirazione per un angolo bar con lavandino american style di medie dimensioni con lavello sottopiano, ante in stile shaker, ante in legno chiaro, top in granito, paraspruzzi beige, paraspruzzi con piastrelle in pietra e pavimento in travertino
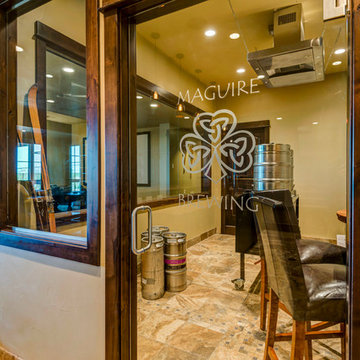
Foto di un bancone bar american style di medie dimensioni con lavello sottopiano, ante con bugna sagomata, ante in legno bruno, paraspruzzi marrone, paraspruzzi con piastrelle a listelli, pavimento con piastrelle in ceramica e pavimento marrone
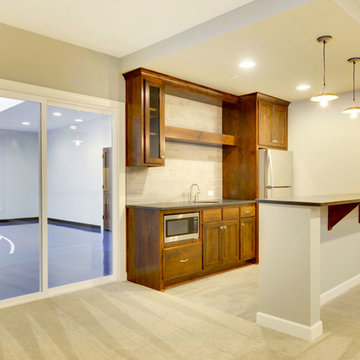
Exclusive #houseplan 73368HS comes to life in Minneapolis
Specs-at-a-glance 5 beds 4 full and 1 half bath 5,200+ sq. ft. plus finished lower level
Plans: http://www.architecturaldesigns.com/73368HS #readywhenyouare #houseplan
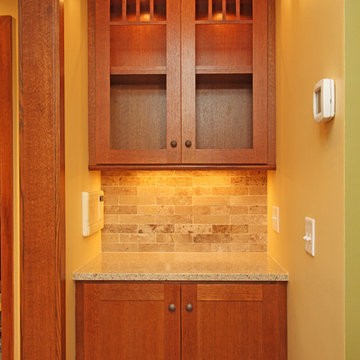
Photography By K
Foto di un piccolo angolo bar american style con nessun lavello, ante in stile shaker, ante in legno scuro, top in quarzo composito, paraspruzzi multicolore e paraspruzzi con piastrelle in pietra
Foto di un piccolo angolo bar american style con nessun lavello, ante in stile shaker, ante in legno scuro, top in quarzo composito, paraspruzzi multicolore e paraspruzzi con piastrelle in pietra
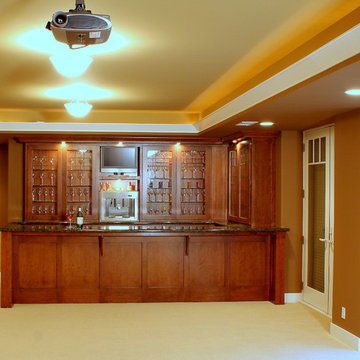
The bar is constructed in the same manner and fashion as the theater and pool rooms with Shaker style cabinetry with square walnut peg in the door corners and decorative leaded glass door fronts with more than enough front and back bar space to serve and enjoy drinks and snacks. Entry behind the bar is through custom, bi-directional butler doors. A bottle display and storage area takes up the bottom half of the bar's back wall, and the full size automatic dishwasher is installed under the bar. The bar is also tricked out with an espresso machine, its own flat screen TV and AmX video controller. Puck lights in the upper cabinets illuminate through glass shelves, and low-voltage lighting is used behind the bottle display. The bar itself is lit be a series of earthen tone pendant lights.
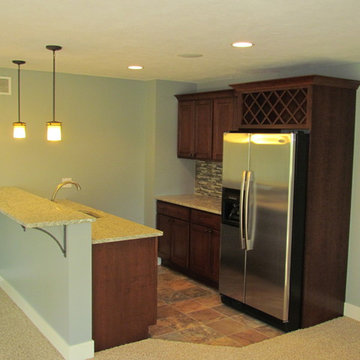
Custom home built in Rockford, Michigan. Craftsman details throughout.
Immagine di un grande angolo bar stile americano
Immagine di un grande angolo bar stile americano
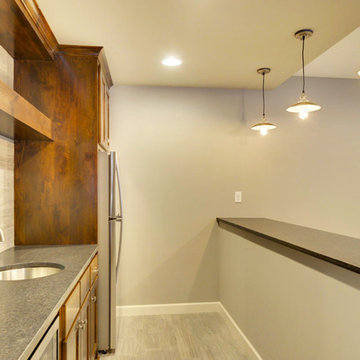
Exclusive #houseplan 73368HS comes to life in Minneapolis
Specs-at-a-glance 5 beds 4 full and 1 half bath 5,200+ sq. ft. plus finished lower level
Plans: http://www.architecturaldesigns.com/73368HS #readywhenyouare #houseplan
21 Foto di angoli bar american style gialli
1
