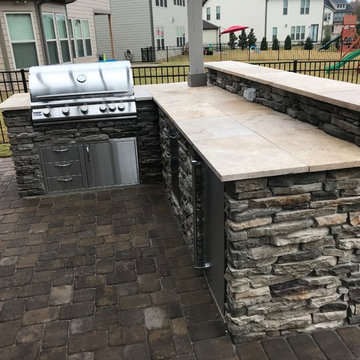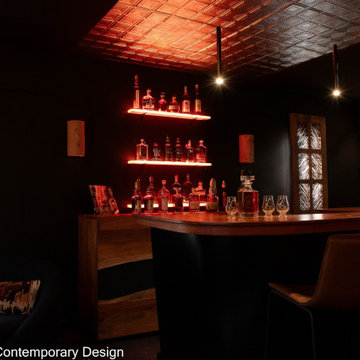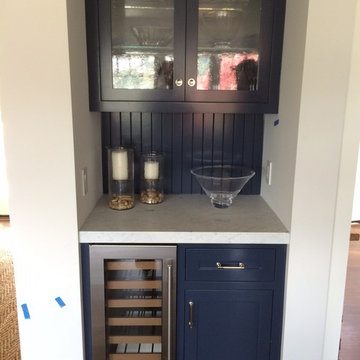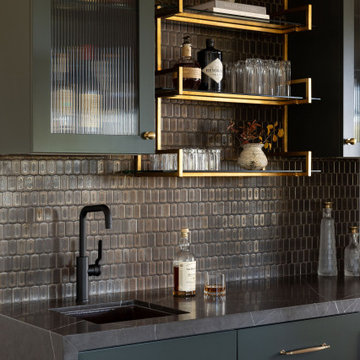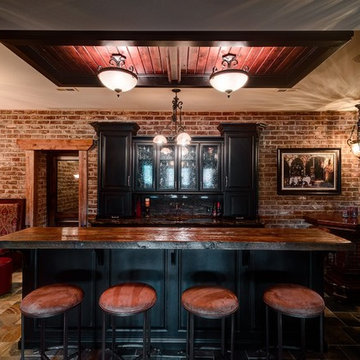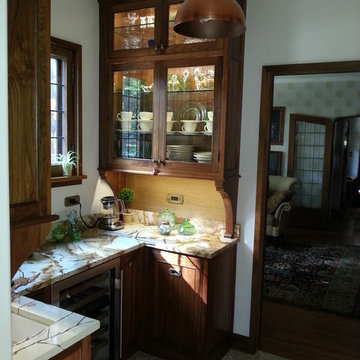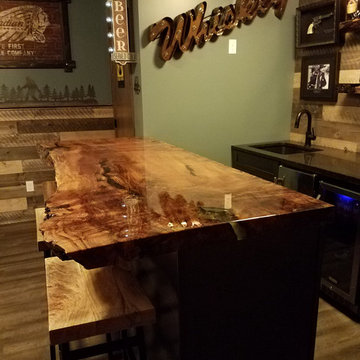297 Foto di angoli bar american style neri
Filtra anche per:
Budget
Ordina per:Popolari oggi
1 - 20 di 297 foto
1 di 3

Immagine di un grande bancone bar american style con ante a filo, ante in legno bruno, top in legno, parquet scuro, lavello sottopiano, paraspruzzi multicolore e top marrone
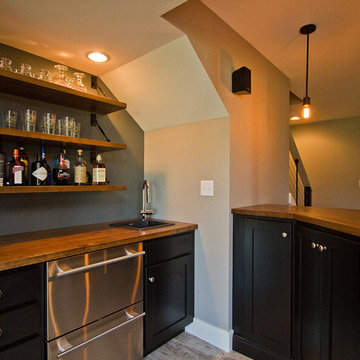
Abigail Rose Photography
Ispirazione per un grande angolo bar con lavandino american style con moquette, lavello da incasso, ante con riquadro incassato, ante nere, top in legno, paraspruzzi grigio e top marrone
Ispirazione per un grande angolo bar con lavandino american style con moquette, lavello da incasso, ante con riquadro incassato, ante nere, top in legno, paraspruzzi grigio e top marrone
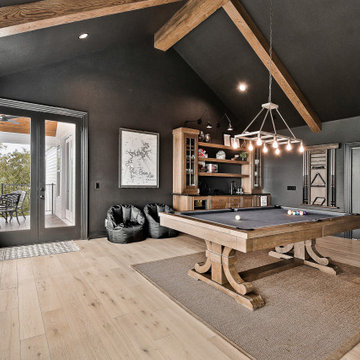
Immagine di un ampio angolo bar con lavandino stile americano con ante con bugna sagomata, ante marroni, top in granito, parquet chiaro e top nero
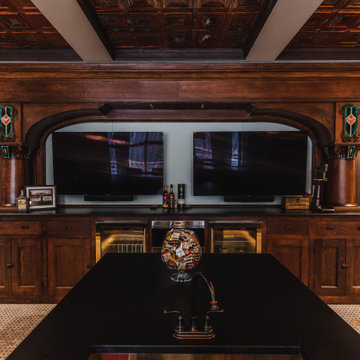
Stunning back bar was retro-fitted for modern appliances. Center island features a trough sink & appliances for entertaining.
Idee per un ampio bancone bar american style con lavello sottopiano, ante in stile shaker, ante in legno scuro, top in quarzo composito, pavimento in gres porcellanato, pavimento bianco e top nero
Idee per un ampio bancone bar american style con lavello sottopiano, ante in stile shaker, ante in legno scuro, top in quarzo composito, pavimento in gres porcellanato, pavimento bianco e top nero

Esempio di un angolo bar con lavandino american style di medie dimensioni con lavello da incasso, ante in stile shaker, ante in legno bruno, paraspruzzi grigio, paraspruzzi con piastrelle in pietra, pavimento in legno massello medio e pavimento marrone
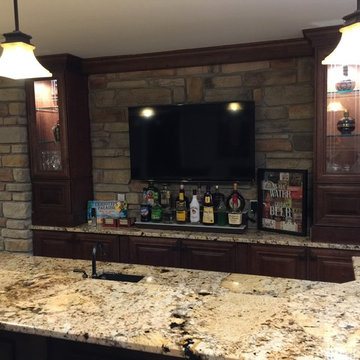
Larry Otte
Foto di un grande bancone bar american style con lavello sottopiano, ante con bugna sagomata, top in granito, paraspruzzi beige, paraspruzzi con piastrelle in pietra, pavimento con piastrelle in ceramica e ante in legno bruno
Foto di un grande bancone bar american style con lavello sottopiano, ante con bugna sagomata, top in granito, paraspruzzi beige, paraspruzzi con piastrelle in pietra, pavimento con piastrelle in ceramica e ante in legno bruno
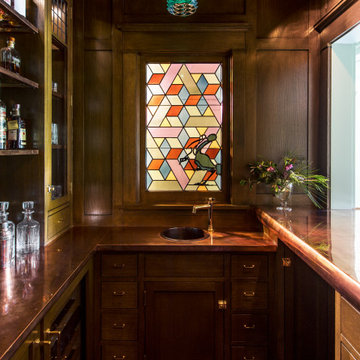
Immagine di un bancone bar stile americano con nessun'anta, top in rame, pavimento in legno massello medio e pavimento marrone
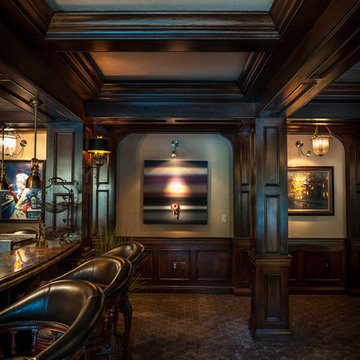
David Alan
Immagine di un bancone bar stile americano con ante in legno bruno e top in granito
Immagine di un bancone bar stile americano con ante in legno bruno e top in granito
Esempio di un grande angolo bar con lavandino stile americano con lavello sottopiano, ante con bugna sagomata, ante nere, paraspruzzi beige, paraspruzzi con piastrelle in ceramica, parquet scuro e pavimento marrone
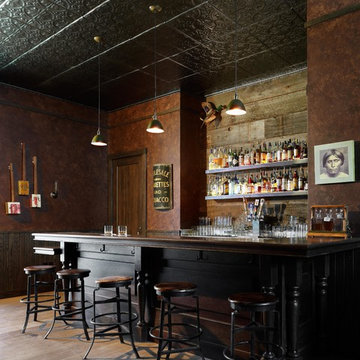
With tin tiles on the ceiling and a custom tobacco paperback faux finish on the walls, the space is a fresh take on the past, complete with reclaimed wood behind the bar and vintage accessories sourced from Wick's Battersea showroom.

The Parkgate was designed from the inside out to give homage to the past. It has a welcoming wraparound front porch and, much like its ancestors, a surprising grandeur from floor to floor. The stair opens to a spectacular window with flanking bookcases, making the family space as special as the public areas of the home. The formal living room is separated from the family space, yet reconnected with a unique screened porch ideal for entertaining. The large kitchen, with its built-in curved booth and large dining area to the front of the home, is also ideal for entertaining. The back hall entry is perfect for a large family, with big closets, locker areas, laundry home management room, bath and back stair. The home has a large master suite and two children's rooms on the second floor, with an uncommon third floor boasting two more wonderful bedrooms. The lower level is every family’s dream, boasting a large game room, guest suite, family room and gymnasium with 14-foot ceiling. The main stair is split to give further separation between formal and informal living. The kitchen dining area flanks the foyer, giving it a more traditional feel. Upon entering the home, visitors can see the welcoming kitchen beyond.
Photographer: David Bixel
Builder: DeHann Homes
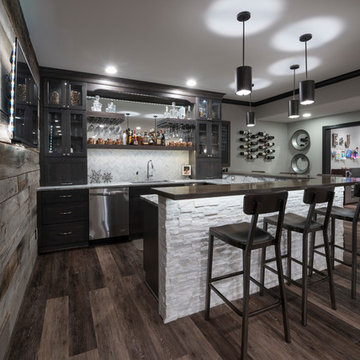
Our designers created this custom bar complete with Sierra Vista tile and a herringbone backslash. The solid grey quartz counter tops provide a smooth transition from the bar to the cabinets. We love the mixture of texture in this basement entertaining area.
Photo Credit: Chris Whonsetler
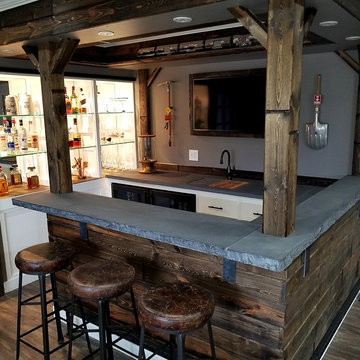
Reclaimed Wood- Concrete Bar- Custom Bar Project
Esempio di un grande bancone bar american style con lavello integrato, ante con riquadro incassato, ante bianche, top in cemento, paraspruzzi marrone e paraspruzzi in legno
Esempio di un grande bancone bar american style con lavello integrato, ante con riquadro incassato, ante bianche, top in cemento, paraspruzzi marrone e paraspruzzi in legno
297 Foto di angoli bar american style neri
1
