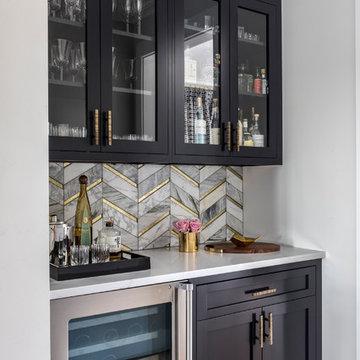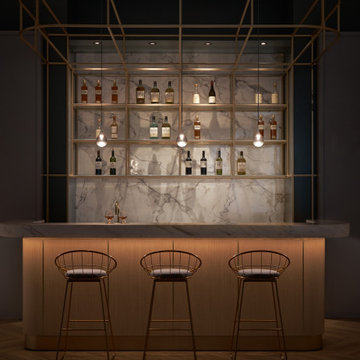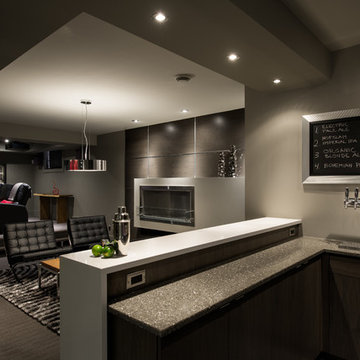2.532 Foto di angoli bar contemporanei neri
Filtra anche per:
Budget
Ordina per:Popolari oggi
1 - 20 di 2.532 foto
1 di 3
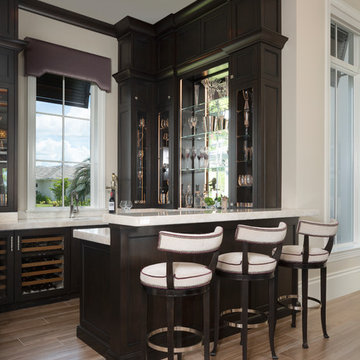
Ispirazione per un bancone bar design di medie dimensioni con lavello sottopiano, ante di vetro e ante in legno bruno
Esempio di un piccolo angolo bar senza lavandino contemporaneo con ante lisce, ante grigie, top in quarzite, paraspruzzi grigio, pavimento con piastrelle in ceramica, pavimento marrone e top bianco

Foto di un grande angolo bar con lavandino minimal con lavello integrato, ante lisce, ante in legno bruno, paraspruzzi marrone, paraspruzzi in legno, pavimento beige e top nero
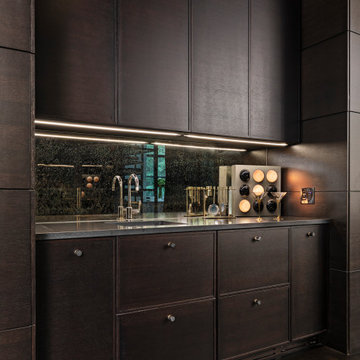
Immagine di un piccolo angolo bar con lavandino design con ante in legno bruno, paraspruzzi a specchio, parquet scuro, top grigio, lavello sottopiano, ante lisce e pavimento marrone

Reagen Taylor Photography
Foto di un bancone bar design di medie dimensioni con lavello sottopiano, ante nere, top in quarzo composito, paraspruzzi bianco, parquet chiaro, pavimento marrone e top grigio
Foto di un bancone bar design di medie dimensioni con lavello sottopiano, ante nere, top in quarzo composito, paraspruzzi bianco, parquet chiaro, pavimento marrone e top grigio
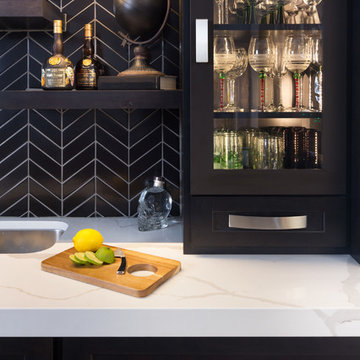
Photo Credit: Studio Three Beau
Esempio di un piccolo angolo bar con lavandino minimal con lavello sottopiano, ante con riquadro incassato, ante nere, top in quarzo composito, paraspruzzi nero, paraspruzzi con piastrelle in ceramica, pavimento in gres porcellanato, pavimento marrone e top bianco
Esempio di un piccolo angolo bar con lavandino minimal con lavello sottopiano, ante con riquadro incassato, ante nere, top in quarzo composito, paraspruzzi nero, paraspruzzi con piastrelle in ceramica, pavimento in gres porcellanato, pavimento marrone e top bianco

Reagan Taylor Photography
Foto di un angolo bar con lavandino minimal con lavello sottopiano, ante lisce, ante blu, pavimento in legno massello medio, pavimento marrone e top grigio
Foto di un angolo bar con lavandino minimal con lavello sottopiano, ante lisce, ante blu, pavimento in legno massello medio, pavimento marrone e top grigio
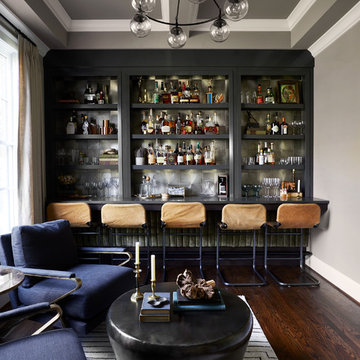
Photo by Gieves Anderson
Ispirazione per un piccolo bancone bar design con nessun'anta, ante grigie, top in quarzo composito, paraspruzzi grigio, parquet scuro, top grigio e paraspruzzi con piastrelle di metallo
Ispirazione per un piccolo bancone bar design con nessun'anta, ante grigie, top in quarzo composito, paraspruzzi grigio, parquet scuro, top grigio e paraspruzzi con piastrelle di metallo
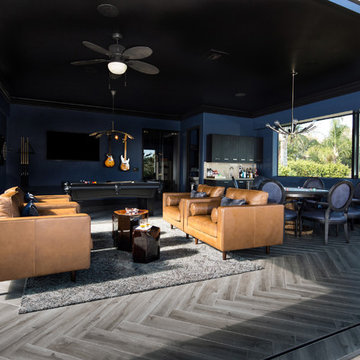
Lori Dennis Interior Design
SoCal Contractor
Immagine di un bancone bar contemporaneo di medie dimensioni con lavello sottopiano, ante lisce, ante nere, top in marmo e paraspruzzi bianco
Immagine di un bancone bar contemporaneo di medie dimensioni con lavello sottopiano, ante lisce, ante nere, top in marmo e paraspruzzi bianco

Butler Pantry and Bar
Design by Dalton Carpet One
Wellborn Cabinets- Cabinet Finish: Maple Bleu; Door Style: Sonoma; Countertops: Cherry Java; Floating Shelves: Deuley Designs; Floor Tile: Aplha Brick, Country Mix; Grout: Mapei Pewter; Backsplash: Metallix Collection Nickels Antique Copper; Grout: Mapei Chocolate; Paint: Benjamin Moore HC-77 Alexandria Beige
Photo by: Dennis McDaniel
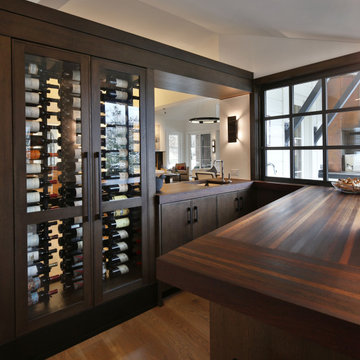
Designed by Stephanie Lafferty. Learn more at https://www.glumber.com/image-library/wenge-wine-bar-tops-in-plain-city-ohio/.
#stephanielafferty #grothouseinc #customwoodcountertops
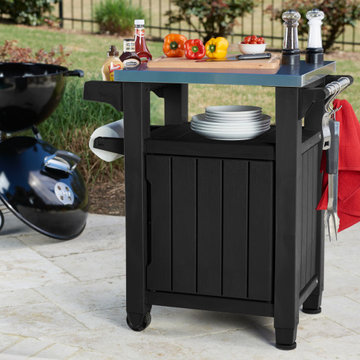
This plastic outdoor kitchen storage table combines two storage solutions in one, providing a stainless steel top for serving drinks or condiments and a cupboard for storing extra supplies. It works perfectly for a family barbecue or any friendly gatherings on the deck, giving you extra serving and storage space for plates, water bottles and more. With its smooth-gliding casters, you can load up the storage unit in the kitchen and roll it to the outdoor grill where you need it. This rolling kitchen cart comes in handy for both small and large outdoor patios and kitchen spaces.

Modern Architecture and Refurbishment - Balmoral
The objective of this residential interior refurbishment was to create a bright open-plan aesthetic fit for a growing family. The client employed Cradle to project manage the job, which included developing a master plan for the modern architecture and interior design of the project. Cradle worked closely with AIM Building Contractors on the execution of the refurbishment, as well as Graeme Nash from Optima Joinery and Frances Wellham Design for some of the furniture finishes.
The staged refurbishment required the expansion of several areas in the home. By improving the residential ceiling design in the living and dining room areas, we were able to increase the flow of light and expand the space. A focal point of the home design, the entertaining hub features a beautiful wine bar with elegant brass edging and handles made from Mother of Pearl, a recurring theme of the residential design.
Following high end kitchen design trends, Cradle developed a cutting edge kitchen design that harmonized with the home's new aesthetic. The kitchen was identified as key, so a range of cooking products by Gaggenau were specified for the project. Complementing the modern architecture and design of this home, Corian bench tops were chosen to provide a beautiful and durable surface, which also allowed a brass edge detail to be securely inserted into the bench top. This integrated well with the surrounding tiles, caesar stone and joinery.
High-end finishes are a defining factor of this luxury residential house design. As such, the client wanted to create a statement using some of the key materials. Mutino tiling on the kitchen island and in living area niches achieved the desired look in these areas. Lighting also plays an important role throughout the space and was used to highlight the materials and the large ceiling voids. Lighting effects were achieved with the addition of concealed LED lights, recessed LED down lights and a striking black linear up/down LED profile.
The modern architecture and refurbishment of this beachside home also includes a new relocated laundry, powder room, study room and en-suite for the downstairs bedrooms.
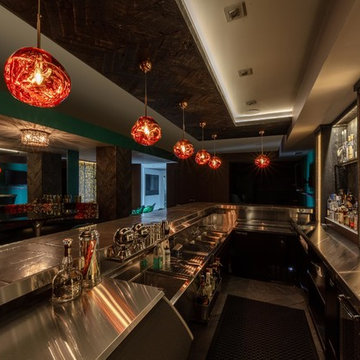
The major objective of this home was to craft something entirely unique; based on our client’s international travels, and tailored to their ideal lifestyle. Every detail, selection and method was individual to this project. The design included personal touches like a dog shower for their Great Dane, a bar downstairs to entertain, and a TV tucked away in the den instead of on display in the living room.
Great design doesn’t just happen. It’s a product of work, thought and exploration. For our clients, they looked to hotels they love in New York and Croatia, Danish design, and buildings that are architecturally artistic and ideal for displaying art. Our part was to take these ideas and actually build them. Every door knob, hinge, material, color, etc. was meticulously researched and crafted. Most of the selections are custom built either by us, or by hired craftsman.

Immagine di un bancone bar design di medie dimensioni con ante lisce, ante in legno scuro, paraspruzzi a specchio, pavimento beige e top grigio

Foto di un grande bancone bar contemporaneo con nessun'anta, ante nere, paraspruzzi multicolore, pavimento in legno massello medio, pavimento marrone, top multicolore, lavello sottopiano, top in granito e paraspruzzi in lastra di pietra

Fabulous home bar where we installed the koi wallpaper backsplash and painted the cabinets in a high-gloss black lacquer!
Idee per un angolo bar con lavandino design di medie dimensioni con lavello sottopiano, ante lisce, ante nere, top in marmo, top nero, pavimento in legno massello medio e pavimento marrone
Idee per un angolo bar con lavandino design di medie dimensioni con lavello sottopiano, ante lisce, ante nere, top in marmo, top nero, pavimento in legno massello medio e pavimento marrone
2.532 Foto di angoli bar contemporanei neri
1
