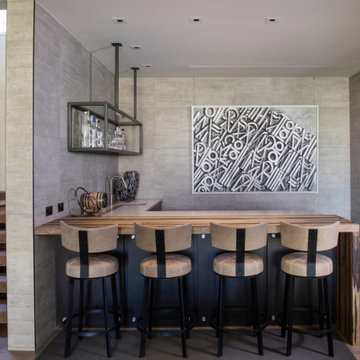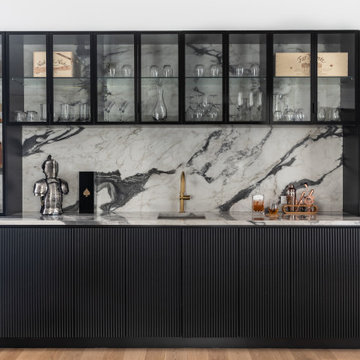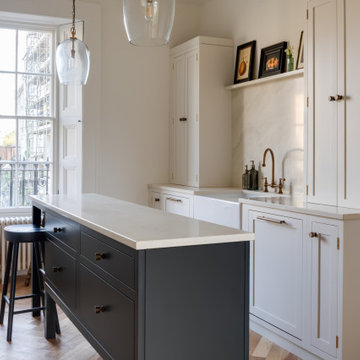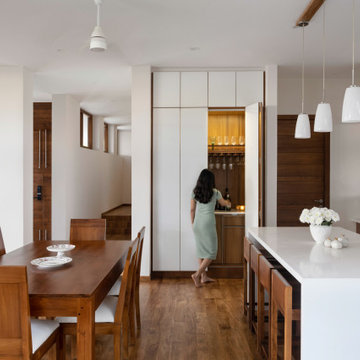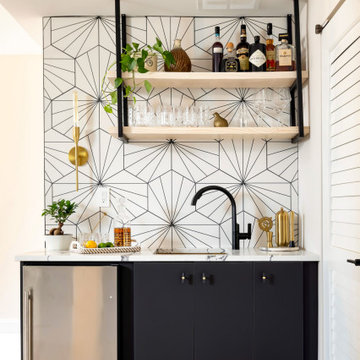22.406 Foto di angoli bar contemporanei
Filtra anche per:
Budget
Ordina per:Popolari oggi
1 - 20 di 22.406 foto
1 di 2

DENISE DAVIES
Esempio di un angolo bar con lavandino contemporaneo di medie dimensioni con ante lisce, ante in legno scuro, top in saponaria, paraspruzzi grigio, parquet chiaro, lavello sottopiano, pavimento beige e top grigio
Esempio di un angolo bar con lavandino contemporaneo di medie dimensioni con ante lisce, ante in legno scuro, top in saponaria, paraspruzzi grigio, parquet chiaro, lavello sottopiano, pavimento beige e top grigio

Ispirazione per un angolo bar con lavandino minimal di medie dimensioni con lavello sottopiano, ante lisce, ante in legno scuro, top in marmo, paraspruzzi grigio, paraspruzzi in lastra di pietra, parquet scuro e top grigio
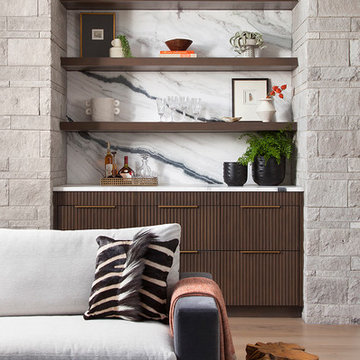
Shoberg Homes- Contractor
Studio Seiders - Interior Design
Ryann Ford Photography, LLC
Ispirazione per un angolo bar design
Ispirazione per un angolo bar design
Trova il professionista locale adatto per il tuo progetto

Emilio Collavino
Idee per un grande angolo bar con lavandino contemporaneo con ante in legno bruno, top in marmo, pavimento in gres porcellanato, pavimento grigio, lavello da incasso, paraspruzzi nero, top grigio e nessun'anta
Idee per un grande angolo bar con lavandino contemporaneo con ante in legno bruno, top in marmo, pavimento in gres porcellanato, pavimento grigio, lavello da incasso, paraspruzzi nero, top grigio e nessun'anta

One of our favorite 2016 projects, this standard builder grade home got a truly custom look after bringing in our design team to help with original built-in designs for the bar and media cabinet. Changing up the standard light fixtures made a big POP and of course all the finishing details in the rugs, window treatments, artwork, furniture and accessories made this house feel like Home.
If you're looking for a current, chic and elegant home to call your own please give us a call!

Our St. Pete studio gave this beautiful traditional home a warm, welcoming ambience with bold accents and decor. Gray and white wallpaper perfectly frame the large windows in the living room, and the elegant furnishings add elegance and classiness to the space. The bedrooms are also styled with wallpaper that leaves a calm, soothing feel for instant relaxation. Fun prints and patterns add cheerfulness to the bedrooms, making them a private and personal space to hang out. The formal dining room has beautiful furnishings in bold blue accents and a striking chandelier to create a dazzling focal point.
---
Pamela Harvey Interiors offers interior design services in St. Petersburg and Tampa, and throughout Florida's Suncoast area, from Tarpon Springs to Naples, including Bradenton, Lakewood Ranch, and Sarasota.
For more about Pamela Harvey Interiors, see here: https://www.pamelaharveyinteriors.com/
To learn more about this project, see here: https://www.pamelaharveyinteriors.com/portfolio-galleries/traditional-home-oakhill-va

The new custom dry bar was designed with entertainment essentials, including three separate wine and beverage chillers and open shelving for displaying beverage accessories.

Idee per un angolo bar senza lavandino contemporaneo di medie dimensioni con nessun lavello, ante lisce, ante in legno chiaro, top in onice, paraspruzzi beige, paraspruzzi in marmo, pavimento con piastrelle in ceramica, pavimento grigio e top beige
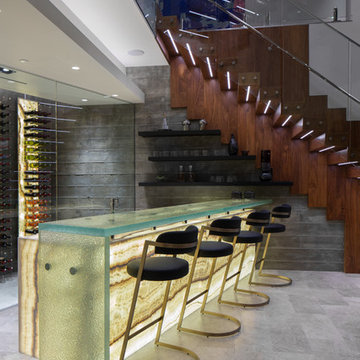
virtuallyherestudios
Foto di un bancone bar design con top in vetro e pavimento grigio
Foto di un bancone bar design con top in vetro e pavimento grigio
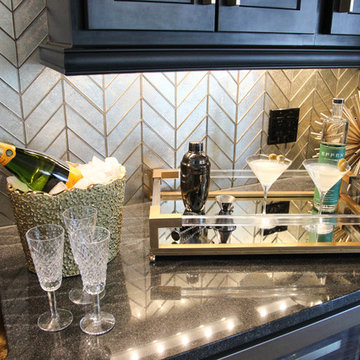
Idee per un piccolo angolo bar con lavandino contemporaneo con ante in stile shaker, ante nere, top in granito, paraspruzzi beige, paraspruzzi con piastrelle di vetro e top nero

Kitchen Designer (Savannah Schmitt) Cabinetry (Eudora Full Access, Homestead Door Style, Iron Finish, Floating Shelves - Heirloom Ash) Photographer (Smiths Do Love)
Builder (Vintage Homes)

Photo Credit: Studio Three Beau
Ispirazione per un piccolo angolo bar con lavandino contemporaneo con lavello sottopiano, ante con riquadro incassato, ante nere, top in quarzo composito, paraspruzzi nero, paraspruzzi con piastrelle in ceramica, pavimento in gres porcellanato, pavimento marrone e top bianco
Ispirazione per un piccolo angolo bar con lavandino contemporaneo con lavello sottopiano, ante con riquadro incassato, ante nere, top in quarzo composito, paraspruzzi nero, paraspruzzi con piastrelle in ceramica, pavimento in gres porcellanato, pavimento marrone e top bianco

Reagan Taylor Photography
Foto di un angolo bar con lavandino minimal con lavello sottopiano, ante lisce, ante blu, pavimento in legno massello medio, pavimento marrone e top grigio
Foto di un angolo bar con lavandino minimal con lavello sottopiano, ante lisce, ante blu, pavimento in legno massello medio, pavimento marrone e top grigio

Cabinetry in a Mink finish was used for the bar cabinets and media built-ins. Ledge stone was used for the bar backsplash, bar wall and fireplace surround to create consistency throughout the basement.
Photo Credit: Chris Whonsetler
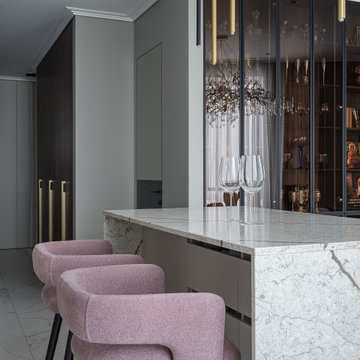
Интерьер для интеллигентной пары с 3-мя детьми. У семьи утонченный вкус и пожелание видеть изящность, комфорт и функциональность. Аккуратная отделка в нейтральной цветовой гамме создает фон для отдыха, общения, работы. Открытое пространство без сложных конструктивных элементов, часто с панорамным остеклением. Оригинальные аксессуары, арт-объекты, произведения концептуального искусства. Цветовая гамма квартиры предпочтительно светлая в светло-серых, в пудровых, бежевых оттенках. Добавили немного динамики в обстановку через контрастирующие акценты – интенсивный синий, терракотовый, темно-зеленый, бордовый и шоколадный цвета. Лаконичный, уютный и теплый интерьер.
22.406 Foto di angoli bar contemporanei
1
