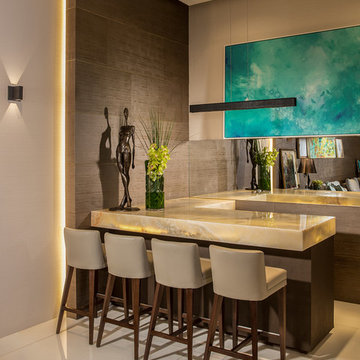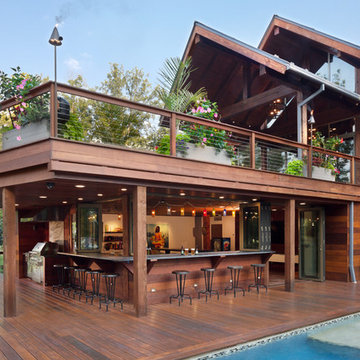711 Foto di angoli bar contemporanei
Filtra anche per:
Budget
Ordina per:Popolari oggi
1 - 20 di 711 foto
1 di 3

Foto di un angolo bar con lavandino design di medie dimensioni con lavello sottopiano, ante lisce, ante blu, top in quarzo composito, paraspruzzi grigio, paraspruzzi con piastrelle in ceramica, pavimento in laminato e top grigio

Ispirazione per un bancone bar minimal con lavello sottopiano, ante lisce, ante nere, paraspruzzi grigio, paraspruzzi a specchio, pavimento marrone e top nero

Eric Hausman
Foto di un angolo bar con lavandino minimal di medie dimensioni con ante lisce, ante grigie, paraspruzzi bianco, paraspruzzi in lastra di pietra, lavello sottopiano, parquet scuro, pavimento marrone e top bianco
Foto di un angolo bar con lavandino minimal di medie dimensioni con ante lisce, ante grigie, paraspruzzi bianco, paraspruzzi in lastra di pietra, lavello sottopiano, parquet scuro, pavimento marrone e top bianco

RB Hill
Immagine di un angolo bar con lavandino contemporaneo di medie dimensioni con ante con bugna sagomata, ante in legno scuro, lavello sottopiano, top in granito, paraspruzzi beige, paraspruzzi con piastrelle a listelli, pavimento in travertino e pavimento marrone
Immagine di un angolo bar con lavandino contemporaneo di medie dimensioni con ante con bugna sagomata, ante in legno scuro, lavello sottopiano, top in granito, paraspruzzi beige, paraspruzzi con piastrelle a listelli, pavimento in travertino e pavimento marrone

This 4,500 sq ft basement in Long Island is high on luxe, style, and fun. It has a full gym, golf simulator, arcade room, home theater, bar, full bath, storage, and an entry mud area. The palette is tight with a wood tile pattern to define areas and keep the space integrated. We used an open floor plan but still kept each space defined. The golf simulator ceiling is deep blue to simulate the night sky. It works with the room/doors that are integrated into the paneling — on shiplap and blue. We also added lights on the shuffleboard and integrated inset gym mirrors into the shiplap. We integrated ductwork and HVAC into the columns and ceiling, a brass foot rail at the bar, and pop-up chargers and a USB in the theater and the bar. The center arm of the theater seats can be raised for cuddling. LED lights have been added to the stone at the threshold of the arcade, and the games in the arcade are turned on with a light switch.
---
Project designed by Long Island interior design studio Annette Jaffe Interiors. They serve Long Island including the Hamptons, as well as NYC, the tri-state area, and Boca Raton, FL.
For more about Annette Jaffe Interiors, click here:
https://annettejaffeinteriors.com/
To learn more about this project, click here:
https://annettejaffeinteriors.com/basement-entertainment-renovation-long-island/

Lower level wet bar with dark gray cabinets, open shelving and full height white tile backsplash.
Ispirazione per un grande angolo bar con lavandino design con lavello sottopiano, ante lisce, ante grigie, top in quarzo composito, paraspruzzi bianco, paraspruzzi con piastrelle in ceramica, parquet chiaro, pavimento beige e top bianco
Ispirazione per un grande angolo bar con lavandino design con lavello sottopiano, ante lisce, ante grigie, top in quarzo composito, paraspruzzi bianco, paraspruzzi con piastrelle in ceramica, parquet chiaro, pavimento beige e top bianco
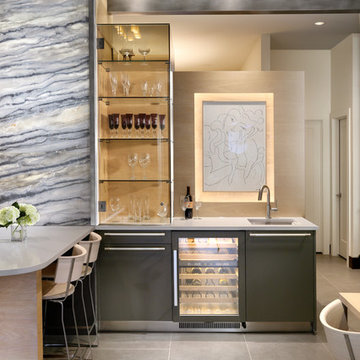
Kevin Schultz
Foto di un bancone bar contemporaneo di medie dimensioni con ante lisce, ante grigie, top in superficie solida, paraspruzzi beige, pavimento in gres porcellanato e pavimento grigio
Foto di un bancone bar contemporaneo di medie dimensioni con ante lisce, ante grigie, top in superficie solida, paraspruzzi beige, pavimento in gres porcellanato e pavimento grigio
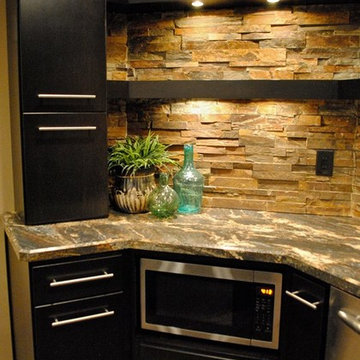
Foto di un angolo bar con lavandino minimal con ante lisce, ante nere, top in granito, paraspruzzi beige, paraspruzzi con piastrelle in pietra e pavimento in legno massello medio

Ispirazione per un angolo bar con lavandino contemporaneo con lavello sottopiano, ante lisce, ante in legno bruno, top in quarzo composito, paraspruzzi grigio, paraspruzzi con piastrelle in pietra, parquet chiaro e top grigio
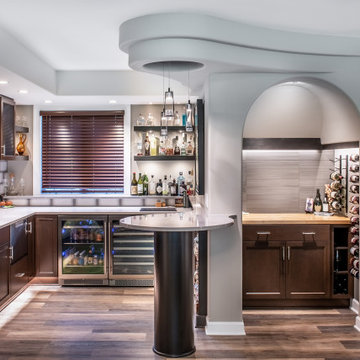
Degnan Design Builders, Inc., With team members Coyle Carpet One Floor & Home, LLC, R & D Drywall, Inc., and Design Electric of Madison, Inc., Deforest, Wisconsin, 2021 Regional CotY Award Winner Residential Interior Element $30,000 and Over
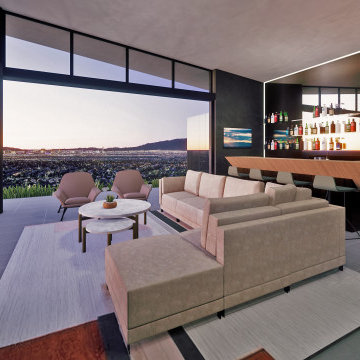
Esempio di un bancone bar design di medie dimensioni con top in legno, pavimento grigio e top marrone
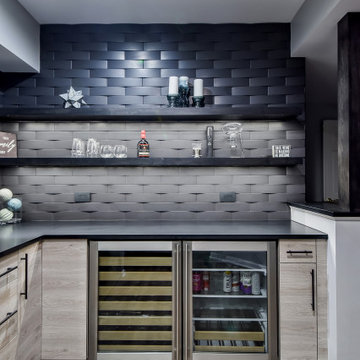
Immagine di un angolo bar contemporaneo con ante lisce, ante marroni, paraspruzzi nero, pavimento marrone e top nero

Siri Blanchette of Blind Dog Photo
Immagine di un angolo bar design di medie dimensioni con ante lisce, ante in legno bruno, top in quarzo composito, paraspruzzi grigio, paraspruzzi con lastra di vetro, parquet chiaro, pavimento beige e top bianco
Immagine di un angolo bar design di medie dimensioni con ante lisce, ante in legno bruno, top in quarzo composito, paraspruzzi grigio, paraspruzzi con lastra di vetro, parquet chiaro, pavimento beige e top bianco

Photo: Richard Law Digital
Idee per un bancone bar contemporaneo di medie dimensioni con lavello da incasso, nessun'anta, ante in legno bruno, top in legno, paraspruzzi marrone, paraspruzzi con piastrelle in ceramica, parquet scuro e pavimento marrone
Idee per un bancone bar contemporaneo di medie dimensioni con lavello da incasso, nessun'anta, ante in legno bruno, top in legno, paraspruzzi marrone, paraspruzzi con piastrelle in ceramica, parquet scuro e pavimento marrone
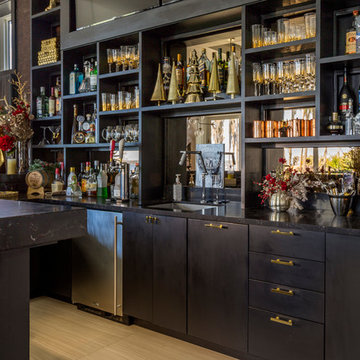
Foto di un grande angolo bar con lavandino contemporaneo con lavello sottopiano, ante lisce, ante nere, top in granito, paraspruzzi beige e paraspruzzi in legno
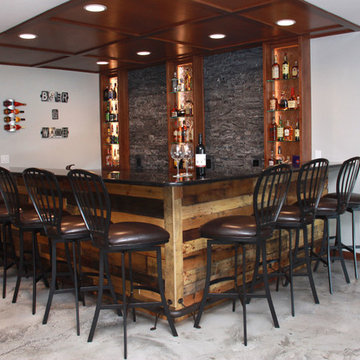
Foto di un bancone bar design di medie dimensioni con top in granito, paraspruzzi grigio, paraspruzzi con piastrelle in pietra, pavimento in cemento e pavimento grigio

Innovative Wine Cellar Designs is the nation’s leading custom wine cellar design, build, installation and refrigeration firm.
As a wine cellar design build company, we believe in the fundamental principles of architecture, design, and functionality while also recognizing the value of the visual impact and financial investment of a quality wine cellar. By combining our experience and skill with our attention to detail and complete project management, the end result will be a state of the art, custom masterpiece. Our design consultants and sales staff are well versed in every feature that your custom wine cellar will require.
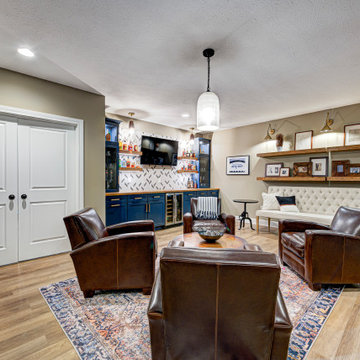
Our Carmel design-build studio was tasked with organizing our client’s basement and main floor to improve functionality and create spaces for entertaining.
In the basement, the goal was to include a simple dry bar, theater area, mingling or lounge area, playroom, and gym space with the vibe of a swanky lounge with a moody color scheme. In the large theater area, a U-shaped sectional with a sofa table and bar stools with a deep blue, gold, white, and wood theme create a sophisticated appeal. The addition of a perpendicular wall for the new bar created a nook for a long banquette. With a couple of elegant cocktail tables and chairs, it demarcates the lounge area. Sliding metal doors, chunky picture ledges, architectural accent walls, and artsy wall sconces add a pop of fun.
On the main floor, a unique feature fireplace creates architectural interest. The traditional painted surround was removed, and dark large format tile was added to the entire chase, as well as rustic iron brackets and wood mantel. The moldings behind the TV console create a dramatic dimensional feature, and a built-in bench along the back window adds extra seating and offers storage space to tuck away the toys. In the office, a beautiful feature wall was installed to balance the built-ins on the other side. The powder room also received a fun facelift, giving it character and glitz.
---
Project completed by Wendy Langston's Everything Home interior design firm, which serves Carmel, Zionsville, Fishers, Westfield, Noblesville, and Indianapolis.
For more about Everything Home, see here: https://everythinghomedesigns.com/
To learn more about this project, see here:
https://everythinghomedesigns.com/portfolio/carmel-indiana-posh-home-remodel
711 Foto di angoli bar contemporanei
1
