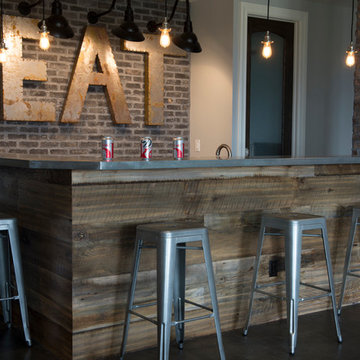67 Foto di angoli bar contemporanei con pavimento nero
Filtra anche per:
Budget
Ordina per:Popolari oggi
1 - 20 di 67 foto

Tony Soluri Photography
Ispirazione per un angolo bar con lavandino contemporaneo di medie dimensioni con lavello sottopiano, ante di vetro, ante bianche, top in marmo, paraspruzzi bianco, paraspruzzi a specchio, pavimento con piastrelle in ceramica, pavimento nero e top nero
Ispirazione per un angolo bar con lavandino contemporaneo di medie dimensioni con lavello sottopiano, ante di vetro, ante bianche, top in marmo, paraspruzzi bianco, paraspruzzi a specchio, pavimento con piastrelle in ceramica, pavimento nero e top nero
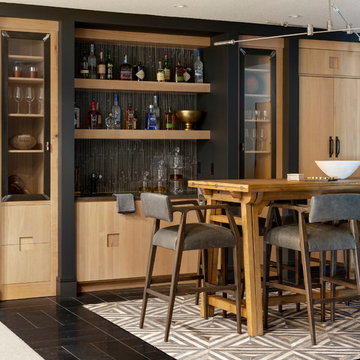
Spacecrafting
Esempio di un bancone bar design con ante in legno chiaro, top in legno, paraspruzzi nero, paraspruzzi con piastrelle a mosaico, pavimento nero e top marrone
Esempio di un bancone bar design con ante in legno chiaro, top in legno, paraspruzzi nero, paraspruzzi con piastrelle a mosaico, pavimento nero e top marrone
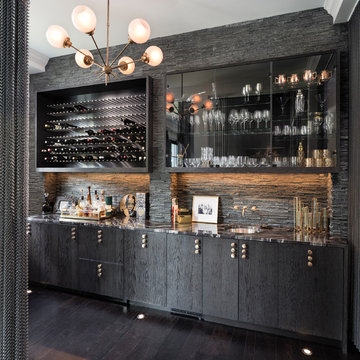
Landmark Photography
Esempio di un angolo bar con lavandino design con lavello sottopiano, ante in legno bruno, paraspruzzi grigio, parquet scuro e pavimento nero
Esempio di un angolo bar con lavandino design con lavello sottopiano, ante in legno bruno, paraspruzzi grigio, parquet scuro e pavimento nero
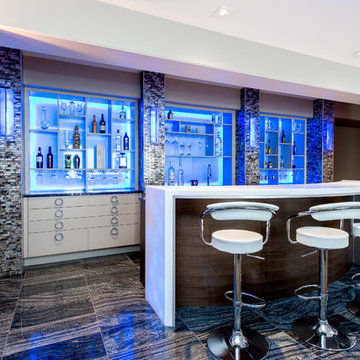
From the white bar stools to the blue interior cabinet lighting, everything about this bar says contemporary.
Redl Kitchens
156 Jessop Avenue
Saskatoon, SK S7N 1Y4
10341-124th Street
Edmonton, AB T5N 3W1
1733 McAra St
Regina, SK, S4N 6H5

Esempio di un piccolo angolo bar con lavandino design con lavello sottopiano, ante con riquadro incassato, ante in legno chiaro, top in quarzo composito, paraspruzzi nero, pavimento in ardesia, pavimento nero e top nero
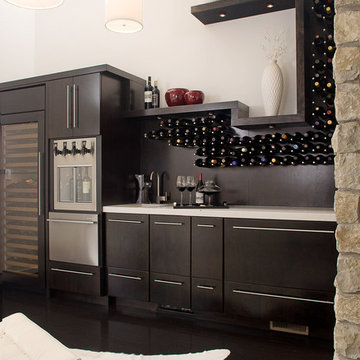
Notion, LLC
Designer: Natalia Dragunova
Photographer: Bradd Celidonia
Immagine di un angolo bar con lavandino minimal di medie dimensioni con ante lisce, ante in legno bruno, parquet scuro, pavimento nero e top bianco
Immagine di un angolo bar con lavandino minimal di medie dimensioni con ante lisce, ante in legno bruno, parquet scuro, pavimento nero e top bianco

Foto di un angolo bar senza lavandino design di medie dimensioni con ante blu, top in quarzite, top bianco, ante lisce, paraspruzzi bianco, paraspruzzi in quarzo composito, parquet scuro, pavimento nero e lavello sottopiano

Peter Bennetts
Esempio di un bancone bar contemporaneo di medie dimensioni con lavello sottopiano, ante nere, top in granito, paraspruzzi multicolore, paraspruzzi in lastra di pietra, pavimento nero, top nero e ante lisce
Esempio di un bancone bar contemporaneo di medie dimensioni con lavello sottopiano, ante nere, top in granito, paraspruzzi multicolore, paraspruzzi in lastra di pietra, pavimento nero, top nero e ante lisce

Photo by Gieves Anderson
Immagine di un angolo bar con lavandino design con ante in stile shaker, ante nere, paraspruzzi con piastrelle diamantate, parquet scuro e pavimento nero
Immagine di un angolo bar con lavandino design con ante in stile shaker, ante nere, paraspruzzi con piastrelle diamantate, parquet scuro e pavimento nero
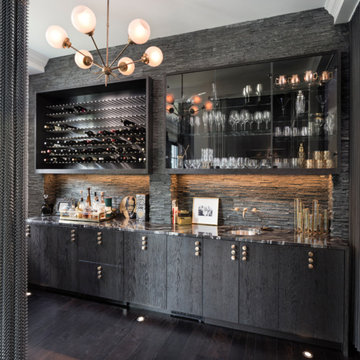
Idee per un angolo bar con lavandino contemporaneo con lavello sottopiano, ante nere, paraspruzzi grigio, parquet scuro e pavimento nero
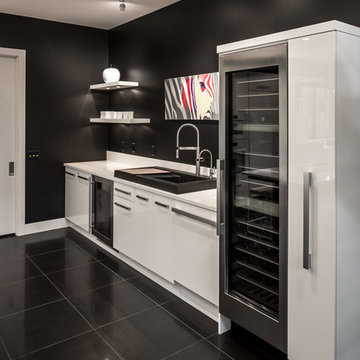
Esempio di un ampio angolo bar contemporaneo con lavello da incasso, ante lisce, ante bianche, top in quarzo composito, paraspruzzi bianco, pavimento in gres porcellanato e pavimento nero
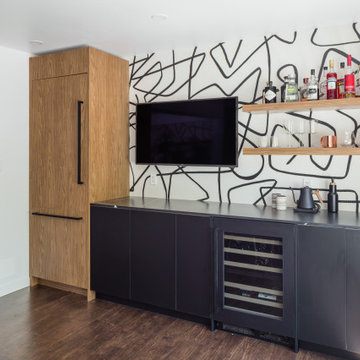
Esempio di un angolo bar senza lavandino minimal di medie dimensioni con ante lisce, ante nere, paraspruzzi nero, paraspruzzi in legno, parquet scuro, pavimento nero, top nero e top in legno

Designed By: Robby And Lisa Griffin
Photos By: Desired Photo
Immagine di un piccolo angolo bar senza lavandino contemporaneo con ante in stile shaker, ante grigie, top in granito, paraspruzzi grigio, paraspruzzi con piastrelle di vetro, pavimento in gres porcellanato, pavimento nero e top grigio
Immagine di un piccolo angolo bar senza lavandino contemporaneo con ante in stile shaker, ante grigie, top in granito, paraspruzzi grigio, paraspruzzi con piastrelle di vetro, pavimento in gres porcellanato, pavimento nero e top grigio
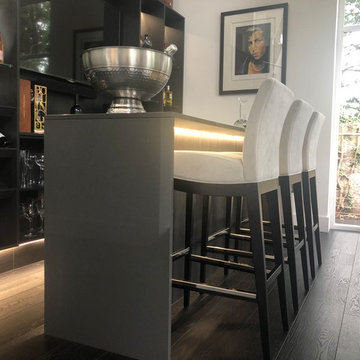
This home bar was designed for a new house being built. The work top is Ural Grey Quartz and the shelves and carcass is Anthracite Mountain Larch and glass. This looks great with the mirrored backs, LED lighting and customers choice of bar stools.
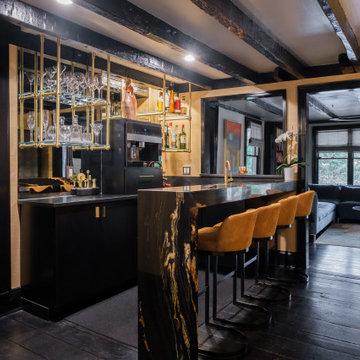
A contemporary wet bar is an absolute stunner in this sitting room. Black flat panel cabinetry blends into the flooring, while the front stone waterfall edge in Black Taurus is a WOW factor, complimented by the solid brass hanging shelves, brass hardware and faucet. The backsplash is an antique mirror for a moody vibe that fits this room perfectly.
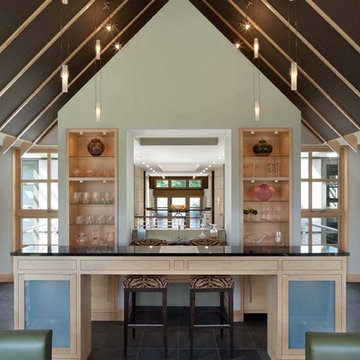
Farshid Assassi
Ispirazione per un angolo bar design di medie dimensioni con lavello sottopiano, nessun'anta, ante in legno chiaro, top in superficie solida, paraspruzzi a specchio, pavimento in marmo e pavimento nero
Ispirazione per un angolo bar design di medie dimensioni con lavello sottopiano, nessun'anta, ante in legno chiaro, top in superficie solida, paraspruzzi a specchio, pavimento in marmo e pavimento nero
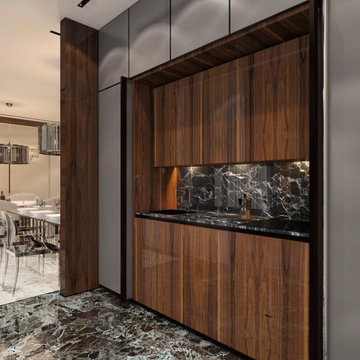
Natural Elements
Ispirazione per un ampio angolo bar con lavandino design con lavello sottopiano, ante lisce, ante in legno bruno, top in marmo, paraspruzzi nero, paraspruzzi in marmo, pavimento in marmo, pavimento nero e top nero
Ispirazione per un ampio angolo bar con lavandino design con lavello sottopiano, ante lisce, ante in legno bruno, top in marmo, paraspruzzi nero, paraspruzzi in marmo, pavimento in marmo, pavimento nero e top nero
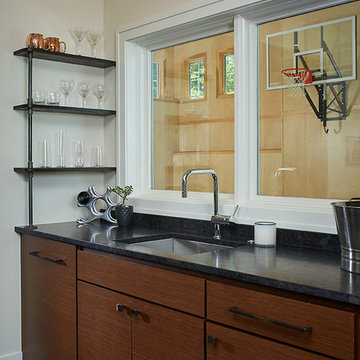
Builder: AVB Inc.
Interior Design: Vision Interiors by Visbeen
Photographer: Ashley Avila Photography
The Holloway blends the recent revival of mid-century aesthetics with the timelessness of a country farmhouse. Each façade features playfully arranged windows tucked under steeply pitched gables. Natural wood lapped siding emphasizes this homes more modern elements, while classic white board & batten covers the core of this house. A rustic stone water table wraps around the base and contours down into the rear view-out terrace.
Inside, a wide hallway connects the foyer to the den and living spaces through smooth case-less openings. Featuring a grey stone fireplace, tall windows, and vaulted wood ceiling, the living room bridges between the kitchen and den. The kitchen picks up some mid-century through the use of flat-faced upper and lower cabinets with chrome pulls. Richly toned wood chairs and table cap off the dining room, which is surrounded by windows on three sides. The grand staircase, to the left, is viewable from the outside through a set of giant casement windows on the upper landing. A spacious master suite is situated off of this upper landing. Featuring separate closets, a tiled bath with tub and shower, this suite has a perfect view out to the rear yard through the bedrooms rear windows. All the way upstairs, and to the right of the staircase, is four separate bedrooms. Downstairs, under the master suite, is a gymnasium. This gymnasium is connected to the outdoors through an overhead door and is perfect for athletic activities or storing a boat during cold months. The lower level also features a living room with view out windows and a private guest suite.
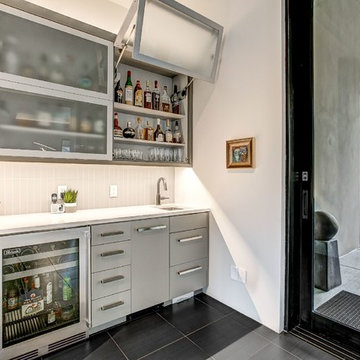
Idee per un angolo bar con lavandino design con lavello sottopiano, ante lisce, ante grigie, paraspruzzi grigio, pavimento nero e top bianco
67 Foto di angoli bar contemporanei con pavimento nero
1
