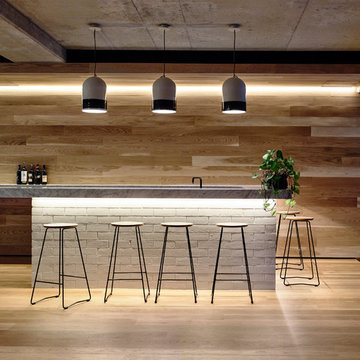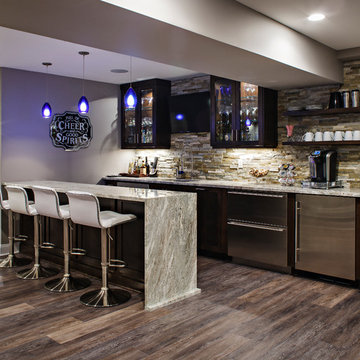1.894 Foto di grandi angoli bar contemporanei
Filtra anche per:
Budget
Ordina per:Popolari oggi
1 - 20 di 1.894 foto
1 di 3

Emilio Collavino
Idee per un grande angolo bar con lavandino contemporaneo con ante in legno bruno, top in marmo, pavimento in gres porcellanato, pavimento grigio, lavello da incasso, paraspruzzi nero, top grigio e nessun'anta
Idee per un grande angolo bar con lavandino contemporaneo con ante in legno bruno, top in marmo, pavimento in gres porcellanato, pavimento grigio, lavello da incasso, paraspruzzi nero, top grigio e nessun'anta

Interior Designer: Simons Design Studio
Builder: Magleby Construction
Photography: Alan Blakely Photography
Immagine di un grande angolo bar con lavandino contemporaneo con lavello sottopiano, ante lisce, ante in legno chiaro, top in quarzo composito, paraspruzzi marrone, paraspruzzi in legno, moquette, pavimento grigio e top nero
Immagine di un grande angolo bar con lavandino contemporaneo con lavello sottopiano, ante lisce, ante in legno chiaro, top in quarzo composito, paraspruzzi marrone, paraspruzzi in legno, moquette, pavimento grigio e top nero

Immagine di un grande angolo bar design con lavello da incasso, ante lisce, ante in legno scuro, top in granito, paraspruzzi beige, pavimento in legno massello medio, pavimento marrone e top beige

Foto di un grande angolo bar con lavandino minimal con lavello integrato, ante lisce, ante in legno bruno, paraspruzzi marrone, paraspruzzi in legno, pavimento beige e top nero

Modern Architecture and Refurbishment - Balmoral
The objective of this residential interior refurbishment was to create a bright open-plan aesthetic fit for a growing family. The client employed Cradle to project manage the job, which included developing a master plan for the modern architecture and interior design of the project. Cradle worked closely with AIM Building Contractors on the execution of the refurbishment, as well as Graeme Nash from Optima Joinery and Frances Wellham Design for some of the furniture finishes.
The staged refurbishment required the expansion of several areas in the home. By improving the residential ceiling design in the living and dining room areas, we were able to increase the flow of light and expand the space. A focal point of the home design, the entertaining hub features a beautiful wine bar with elegant brass edging and handles made from Mother of Pearl, a recurring theme of the residential design.
Following high end kitchen design trends, Cradle developed a cutting edge kitchen design that harmonized with the home's new aesthetic. The kitchen was identified as key, so a range of cooking products by Gaggenau were specified for the project. Complementing the modern architecture and design of this home, Corian bench tops were chosen to provide a beautiful and durable surface, which also allowed a brass edge detail to be securely inserted into the bench top. This integrated well with the surrounding tiles, caesar stone and joinery.
High-end finishes are a defining factor of this luxury residential house design. As such, the client wanted to create a statement using some of the key materials. Mutino tiling on the kitchen island and in living area niches achieved the desired look in these areas. Lighting also plays an important role throughout the space and was used to highlight the materials and the large ceiling voids. Lighting effects were achieved with the addition of concealed LED lights, recessed LED down lights and a striking black linear up/down LED profile.
The modern architecture and refurbishment of this beachside home also includes a new relocated laundry, powder room, study room and en-suite for the downstairs bedrooms.

Immagine di un grande bancone bar contemporaneo con lavello sottopiano, ante in stile shaker, ante in legno bruno, top in quarzo composito, paraspruzzi grigio, pavimento in vinile, pavimento beige e top grigio

Ispirazione per un grande bancone bar contemporaneo con lavello sottopiano, top in granito, paraspruzzi multicolore, paraspruzzi in lastra di pietra, pavimento in legno massello medio, pavimento marrone e top multicolore

Foto di un grande angolo bar con lavandino design con lavello sottopiano, ante con riquadro incassato, ante marroni, top in granito, paraspruzzi multicolore, paraspruzzi con piastrelle di vetro, pavimento in gres porcellanato, pavimento beige e top multicolore

Wet bar won't even begin to describe this bar area created for a couple who entertains as much as possible.
Esempio di un grande angolo bar con lavandino minimal con lavello sottopiano, ante con riquadro incassato, ante in legno bruno, top in quarzo composito, pavimento in cemento, pavimento grigio e top grigio
Esempio di un grande angolo bar con lavandino minimal con lavello sottopiano, ante con riquadro incassato, ante in legno bruno, top in quarzo composito, pavimento in cemento, pavimento grigio e top grigio

Ania Omski-Talwar
Location: San Ramon, CA, USA
The homeowner is a young, vibrant, stylish woman who lives with her husband and two daughters. She was ready to part with her inherited Chinese antique furniture and start anew. The new living and dining room design reflects her sleek, modern style and gives her a comfortable space to entertain family and friends in.
Now that we've established the aesthetic the homeowner likes, we hope to soon remodel the kitchen to fit her family's needs.
Manning Magic

Bar Area of the Basement
Idee per un grande angolo bar con lavandino design con lavello sottopiano, ante in stile shaker, ante in legno bruno, top in granito, paraspruzzi multicolore, paraspruzzi con piastrelle in pietra e pavimento in gres porcellanato
Idee per un grande angolo bar con lavandino design con lavello sottopiano, ante in stile shaker, ante in legno bruno, top in granito, paraspruzzi multicolore, paraspruzzi con piastrelle in pietra e pavimento in gres porcellanato

A custom home builder in Chicago's western suburbs, Summit Signature Homes, ushers in a new era of residential construction. With an eye on superb design and value, industry-leading practices and superior customer service, Summit stands alone. Custom-built homes in Clarendon Hills, Hinsdale, Western Springs, and other western suburbs.
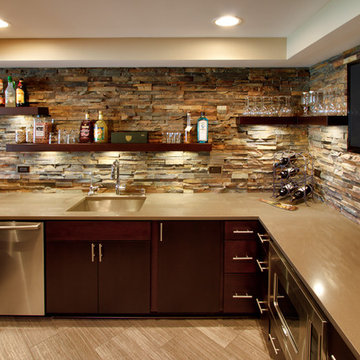
Foto di un grande bancone bar contemporaneo con ante lisce, ante in legno bruno, top in legno, paraspruzzi multicolore, paraspruzzi con piastrelle in pietra e pavimento in legno massello medio

Foto di un grande angolo bar senza lavandino minimal con ante con riquadro incassato, ante blu, top in quarzite, pavimento con piastrelle in ceramica, pavimento beige e top bianco
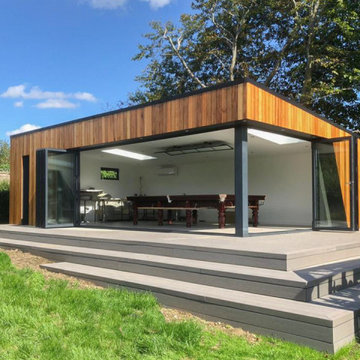
When our West Peckham based client initially contacted us with his impressive aspirations, we could see that this was going to be a well-deserved indulgence for his retirement and we certainly approved of the choice!
Retirement should definitely be the time when you relax, with no daily grind to worry about… It’s time to enjoy yourself.
Our retiree had a dream of combining Ye Olde Worlde Snooker Hall, a place where you could go of an evening with friends for a drink and a game, with the modern convenience, locality, and luxury of his own garden room.
Perhaps the most important aspect was the dimensions. The 9 x 5.5m building not only needed to house a full size (which means 12 by 6 foot!) snooker table, but also a well-stocked and comfortable bar area in order to create the entire Snooker Hall experience!
To accommodate the sheer weight of the beautifully crafted and authentic table meant that the floor needed to be largely reinforced. Our client also decided to extend the entertainment area beyond just the inside bar, deciding to surround the room with a generous 2m wrap around decking area in top-caliber composite.
A triangular glazed feature creates extra interest as a homage to the invaluable snooker triangle and embellishes the two sets of high-quality powder-coated aluminium bifold doors. These are combined elegantly to create a fully opening glazed corner, which takes lavish advantage of the woodland setting.
The walls needed to be reinforced in order to mount the bar television and other important bar paraphernalia.
The ceiling required reinforcement too, underneath its sloping roof and feature vaulted ceiling effect, in order to mount two of the large obligatory overhead roof lights.
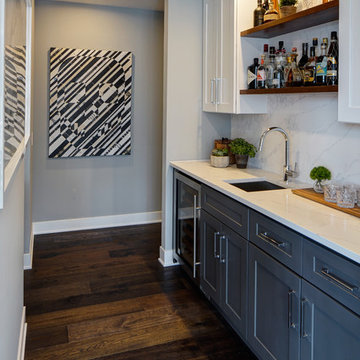
Our client came to us after purchasing a 2,500 square foot, 2-bedroom 2 1/2 bath unit in Chicago's hot West Loop neighborhood. The unit had great space and was in a great location, but there was a lot of wasted space and it looked like a 1990s Las Vegas hotel suite (complete with floor to ceiling water feature).
We tore out all of the finishes and re-configured the floor plan to allow better flow. We even found space for an additional bedroom, taking the unit from a two bedroom to a three bedroom and greatly increasing it's value.
In the end, our client was left with a tailored and stylish urban home that is aslo comfortable and approachable.
Photo by Eric Hausman
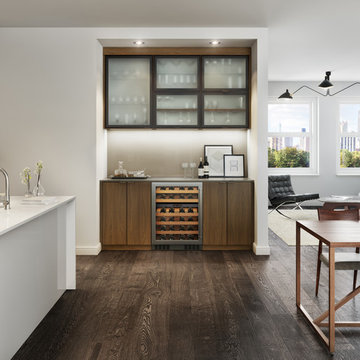
This modern and polished design extends the kitchen and creates a space for entertaining in an otherwise underutilized nook.
Idee per un grande angolo bar con lavandino design con parquet scuro, lavello sottopiano, ante lisce, top in superficie solida, pavimento marrone e ante in legno bruno
Idee per un grande angolo bar con lavandino design con parquet scuro, lavello sottopiano, ante lisce, top in superficie solida, pavimento marrone e ante in legno bruno
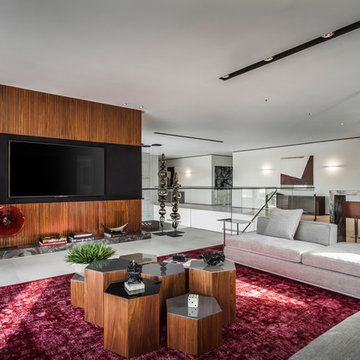
Emilio Collavino
Immagine di un grande angolo bar contemporaneo con ante in legno bruno, top in marmo, paraspruzzi marrone, pavimento in gres porcellanato e pavimento grigio
Immagine di un grande angolo bar contemporaneo con ante in legno bruno, top in marmo, paraspruzzi marrone, pavimento in gres porcellanato e pavimento grigio
1.894 Foto di grandi angoli bar contemporanei
1
