365 Foto di angoli bar american style con top in granito
Filtra anche per:
Budget
Ordina per:Popolari oggi
1 - 20 di 365 foto
1 di 3

This storm grey kitchen on Cape Cod was designed by Gail of White Wood Kitchens. The cabinets are all plywood with soft close hinges made by UltraCraft Cabinetry. The doors are a Lauderdale style constructed from Red Birch with a Storm Grey stained finish. The island countertop is a Fantasy Brown granite while the perimeter of the kitchen is an Absolute Black Leathered. The wet bar has a Thunder Grey Silestone countertop. The island features shelves for cookbooks and there are many unique storage features in the kitchen and the wet bar to optimize the space and functionality of the kitchen. Builder: Barnes Custom Builders

The owners of this magnificent fly-in/ fly-out lodge had a vision for a home that would showcase their love of nature, animals, flying and big game hunting. Featured in the 2011 Design New York Magazine, we are proud to bring this vision to life.
Chuck Smith, AIA, created the architectural design for the timber frame lodge which is situated next to a regional airport. Heather DeMoras Design Consultants was chosen to continue the owners vision through careful interior design and selection of finishes, furniture and lighting, built-ins, and accessories.
HDDC's involvement touched every aspect of the home, from Kitchen and Trophy Room design to each of the guest baths and every room in between. Drawings and 3D visualization were produced for built in details such as massive fireplaces and their surrounding mill work, the trophy room and its world map ceiling and floor with inlaid compass rose, custom molding, trim & paneling throughout the house, and a master bath suite inspired by and Oak Forest. A home of this caliber requires and attention to detail beyond simple finishes. Extensive tile designs highlight natural scenes and animals. Many portions of the home received artisan paint effects to soften the scale and highlight architectural features. Artistic balustrades depict woodland creatures in forest settings. To insure the continuity of the Owner's vision, we assisted in the selection of furniture and accessories, and even assisted with the selection of windows and doors, exterior finishes and custom exterior lighting fixtures.
Interior details include ceiling fans with finishes and custom detailing to coordinate with the other custom lighting fixtures of the home. The Dining Room boasts of a bronze moose chandelier above the dining room table. Along with custom furniture, other touches include a hand stitched Mennonite quilt in the Master Bedroom and murals by our decorative artist.
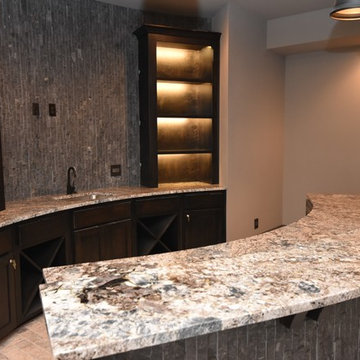
Carrie Babbitt
Idee per un grande angolo bar con lavandino american style con lavello sottopiano, ante in stile shaker, ante in legno bruno, top in granito, paraspruzzi grigio, paraspruzzi con piastrelle in pietra e pavimento in mattoni
Idee per un grande angolo bar con lavandino american style con lavello sottopiano, ante in stile shaker, ante in legno bruno, top in granito, paraspruzzi grigio, paraspruzzi con piastrelle in pietra e pavimento in mattoni
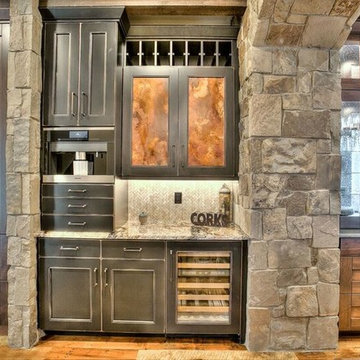
Idee per un angolo bar con lavandino stile americano di medie dimensioni con nessun lavello, ante in stile shaker, ante con finitura invecchiata, top in granito, paraspruzzi grigio, paraspruzzi con piastrelle in pietra, pavimento in legno massello medio e pavimento marrone
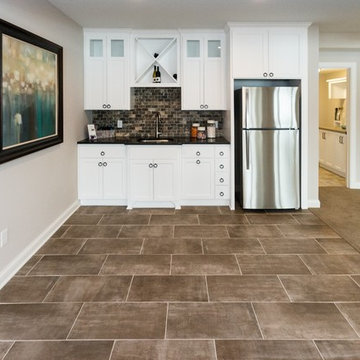
The lower level walk out is the perfect entertaining space for children and guests. The family room features a 6” raised ceiling, recreation/game area with game closet and wet bar with a full-sized fridge.
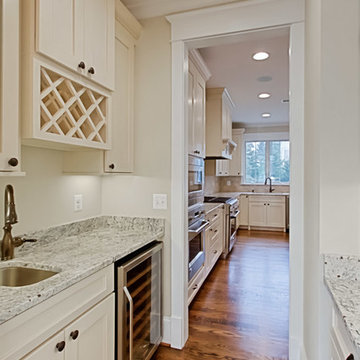
Immagine di un piccolo angolo bar con lavandino stile americano con lavello sottopiano, ante con riquadro incassato, ante bianche, top in granito, paraspruzzi bianco e parquet scuro
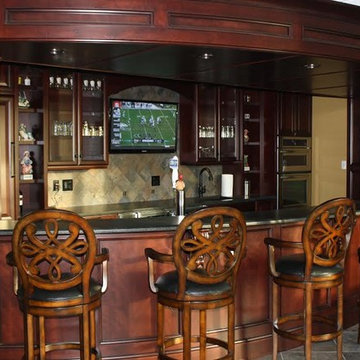
Foto di un grande bancone bar stile americano con ante di vetro, ante in legno bruno, top in granito, paraspruzzi multicolore, paraspruzzi con piastrelle in pietra e pavimento in terracotta
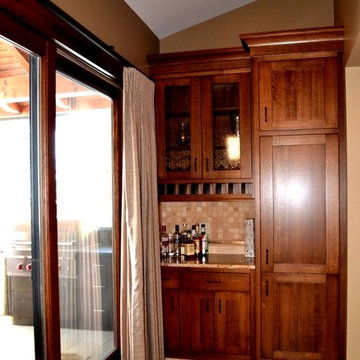
Idee per un piccolo angolo bar con lavandino stile americano con nessun lavello, ante con riquadro incassato, ante in legno bruno, top in granito, paraspruzzi beige, paraspruzzi con piastrelle in pietra, pavimento in travertino e pavimento beige
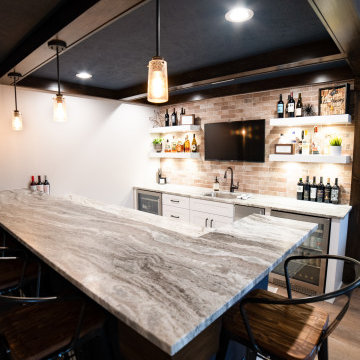
Esempio di un angolo bar stile americano con ante in stile shaker, ante bianche, top in granito, paraspruzzi marrone, paraspruzzi con piastrelle in ceramica, pavimento in vinile e pavimento marrone
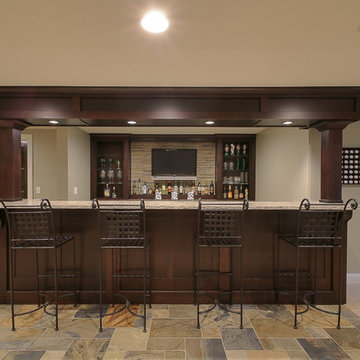
Foto di un bancone bar stile americano di medie dimensioni con lavello sottopiano, nessun'anta, ante in legno bruno, top in granito, paraspruzzi beige, paraspruzzi con piastrelle in pietra e pavimento in ardesia
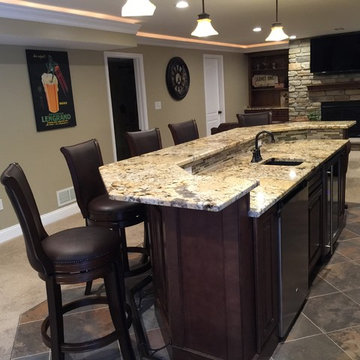
Larry Otte
Immagine di un grande bancone bar stile americano con lavello sottopiano, ante con bugna sagomata, top in granito, paraspruzzi beige, paraspruzzi con piastrelle in pietra, pavimento con piastrelle in ceramica e pavimento multicolore
Immagine di un grande bancone bar stile americano con lavello sottopiano, ante con bugna sagomata, top in granito, paraspruzzi beige, paraspruzzi con piastrelle in pietra, pavimento con piastrelle in ceramica e pavimento multicolore
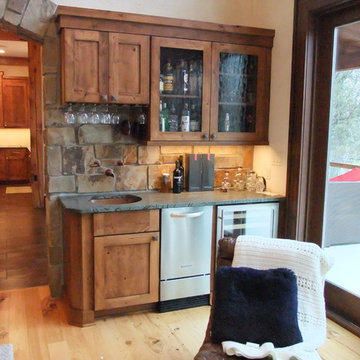
Immagine di un angolo bar american style di medie dimensioni con lavello sottopiano, ante in stile shaker, ante in legno chiaro, top in granito e pavimento con piastrelle in ceramica

A Dillard-Jones Builders design – this home takes advantage of 180-degree views and pays homage to the home’s natural surroundings with stone and timber details throughout the home.
Photographer: Fred Rollison Photography
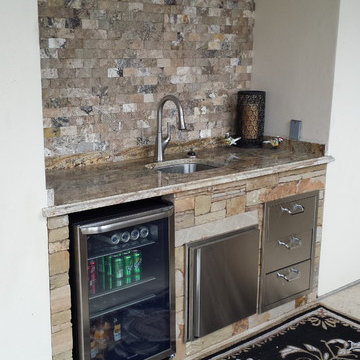
Bar area with customer tile wall, granite counter top, sandstone structure. Stainless steel sink, undermount, stainless steel drawers and beverage fridge.
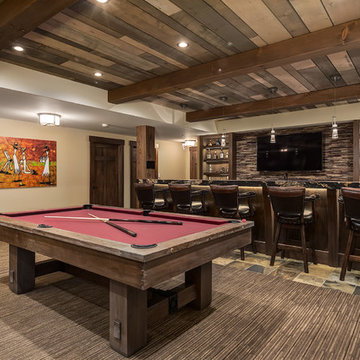
Photographer: Calgary Photos
Builder: www.timberstoneproperties.ca
Ispirazione per un grande bancone bar american style con lavello sottopiano, ante in stile shaker, ante in legno bruno, top in granito, paraspruzzi marrone, paraspruzzi con piastrelle a listelli e pavimento in ardesia
Ispirazione per un grande bancone bar american style con lavello sottopiano, ante in stile shaker, ante in legno bruno, top in granito, paraspruzzi marrone, paraspruzzi con piastrelle a listelli e pavimento in ardesia
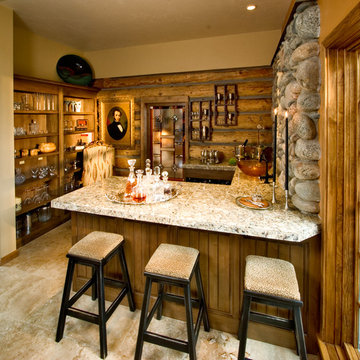
A log-cabin feature wall brings just the right amount of the Old West into this modern home.
Ispirazione per un bancone bar stile americano di medie dimensioni con top in granito e pavimento in gres porcellanato
Ispirazione per un bancone bar stile americano di medie dimensioni con top in granito e pavimento in gres porcellanato
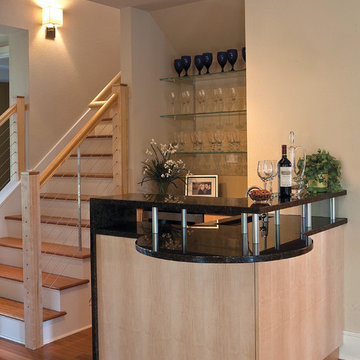
The Sater Design Collection's luxury, craftsman home plan "Myrtlewood" (Plan #6522). http://saterdesign.com/product/myrtlewood/
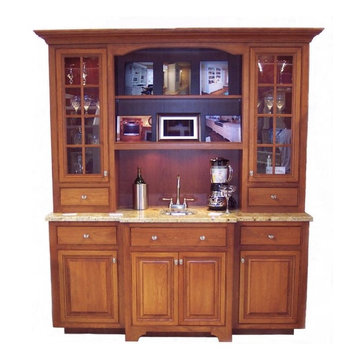
Completed renovation projects
Esempio di un piccolo angolo bar con lavandino stile americano con lavello sottopiano, ante in legno scuro, top in granito e top beige
Esempio di un piccolo angolo bar con lavandino stile americano con lavello sottopiano, ante in legno scuro, top in granito e top beige
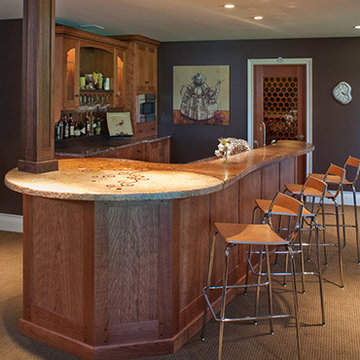
Esempio di un angolo bar con lavandino american style di medie dimensioni con ante con riquadro incassato, ante marroni, top in granito, paraspruzzi beige e moquette
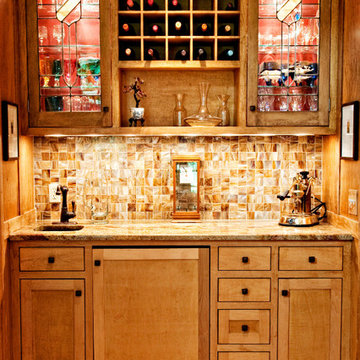
Fixtures, Tile: Kenny and Company, kennycompany.com
Designer: Kippie Lealand, Lealand Interiors, http://www.lelandinteriors.com/
365 Foto di angoli bar american style con top in granito
1