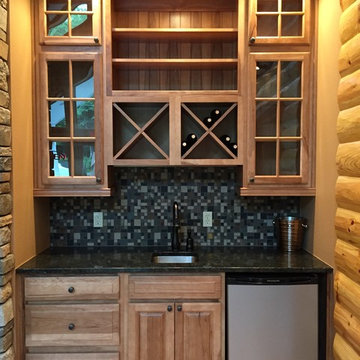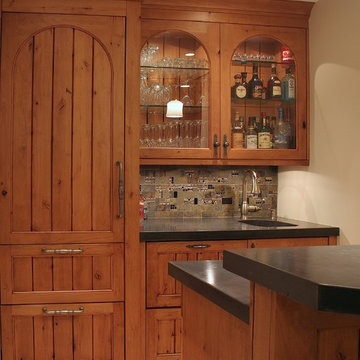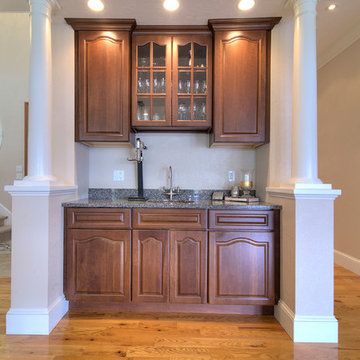3.559 Foto di angoli bar american style
Filtra anche per:
Budget
Ordina per:Popolari oggi
121 - 140 di 3.559 foto
1 di 2
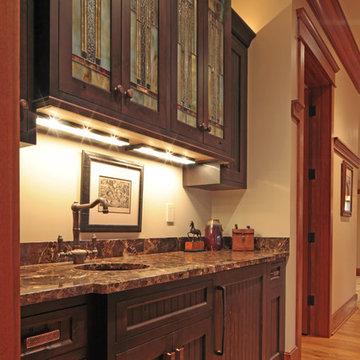
Ispirazione per un piccolo angolo bar con lavandino stile americano con lavello sottopiano, parquet chiaro, ante con riquadro incassato, ante in legno bruno e top in marmo
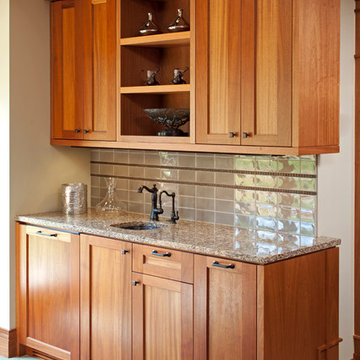
Builder: John Kraemer & Sons | Architect: SKD Architects | Photography: Landmark Photography | Landscaping: TOPO LLC
Ispirazione per un angolo bar con lavandino stile americano con lavello sottopiano, ante in legno scuro, top in quarzite, paraspruzzi grigio, paraspruzzi con piastrelle di vetro e moquette
Ispirazione per un angolo bar con lavandino stile americano con lavello sottopiano, ante in legno scuro, top in quarzite, paraspruzzi grigio, paraspruzzi con piastrelle di vetro e moquette
Trova il professionista locale adatto per il tuo progetto
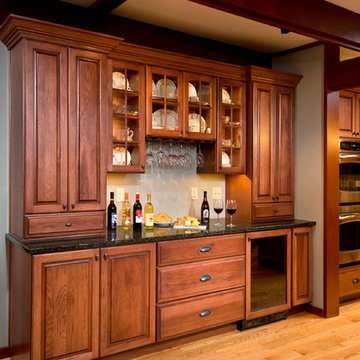
RANDALL PERRY for BELLAMY CONSTRUCTION
Ispirazione per un angolo bar con lavandino american style di medie dimensioni con nessun lavello, ante con bugna sagomata, ante in legno scuro, top in granito, parquet chiaro e pavimento marrone
Ispirazione per un angolo bar con lavandino american style di medie dimensioni con nessun lavello, ante con bugna sagomata, ante in legno scuro, top in granito, parquet chiaro e pavimento marrone
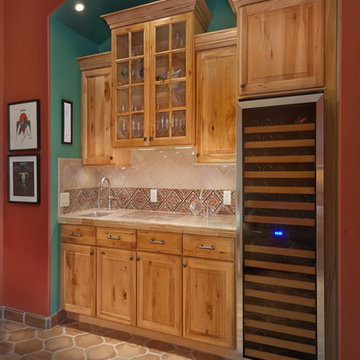
Robin Stancliff
Idee per un ampio angolo bar con lavandino american style con lavello sottopiano, ante con bugna sagomata, ante in legno chiaro, top in granito, paraspruzzi multicolore, paraspruzzi con piastrelle in terracotta e pavimento in terracotta
Idee per un ampio angolo bar con lavandino american style con lavello sottopiano, ante con bugna sagomata, ante in legno chiaro, top in granito, paraspruzzi multicolore, paraspruzzi con piastrelle in terracotta e pavimento in terracotta
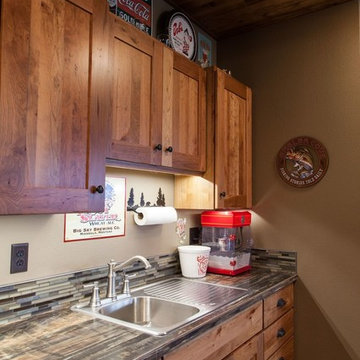
Ispirazione per un angolo bar con lavandino stile americano di medie dimensioni con ante in stile shaker, ante in legno scuro, top in granito, paraspruzzi beige, paraspruzzi con piastrelle a listelli, pavimento in cemento e pavimento beige

This custom Arts & Crafts Crown Point Cabinetry kitchen and bar area features, Quartersawn White Oak with a Washington Cherry stained finish. The Island and custom Range Hood both feature, Bee’s Wax over Eco Brown stain and Burnished over Maple. The kitchen and bar area cabinetry have a Craftsman style door with Black Walnut pegs, while the island presents an Old Cupboard door style that blends seamlessly. Additionally, the doors and drawers also feature a soft close element. Photo by Crown Point Cabinetry

Idee per un piccolo angolo bar american style con ante in stile shaker, ante grigie, top in granito, paraspruzzi grigio, parquet chiaro e pavimento grigio
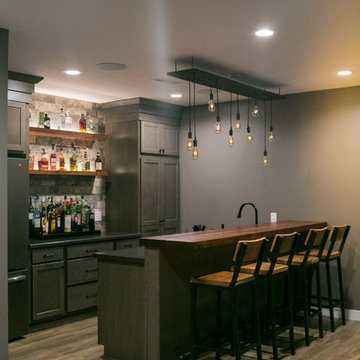
This bar is set up for evening entertaining. Liquor bottles are on full display between the tall cabinets. The up lighting on the floating shelves provides the perfect mood.

Alair and Boss design have many things in common that they pride, one of those is that they both love putting effort into the smallest details. The outlet framing for example, as well as the archway above the tv is mimicked by the slight archway in the wood beam above the bar top - did you notice?
Photography by: Merle Prosofsky
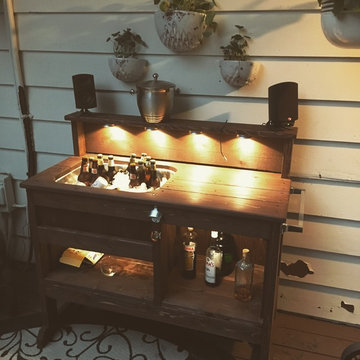
Outdoor cedar bar. Includes stainless steel ice bucket,bottle opener,towel bar, led lighting, and ample storage.
Ispirazione per un piccolo angolo bar con lavandino american style con lavello sottopiano, top in legno, pavimento in legno massello medio e pavimento marrone
Ispirazione per un piccolo angolo bar con lavandino american style con lavello sottopiano, top in legno, pavimento in legno massello medio e pavimento marrone

The 100-year old home’s kitchen was old and just didn’t function well. A peninsula in the middle of the main part of the kitchen blocked the path from the back door. This forced the homeowners to mostly use an odd, U-shaped corner of the kitchen.
Design objectives:
-Add an island
-Wow-factor design
-Incorporate arts and crafts with a touch of Mid-century modern style
-Allow for a better work triangle when cooking
-Create a seamless path coming into the home from the backdoor
-Make all the countertops in the space 36” high (the old kitchen had different base cabinet heights)
Design challenges to be solved:
-Island design
-Where to place the sink and dishwasher
-The family’s main entrance into the home is a back door located within the kitchen space. Samantha needed to find a way to make an unobstructed path through the kitchen to the outside
-A large eating area connected to the kitchen felt slightly misplaced – Samantha wanted to bring the kitchen and materials more into this area
-The client does not like appliance garages/cabinets to the counter. The more countertop space, the better!
Design solutions:
-Adding the right island made all the difference! Now the family has a couple of seats within the kitchen space. -Multiple walkways facilitate traffic flow.
-Multiple pantry cabinets (both shallow and deep) are placed throughout the space. A couple of pantry cabinets were even added to the back door wall and wrap around into the breakfast nook to give the kitchen a feel of extending into the adjoining eating area.
-Upper wall cabinets with clear glass offer extra lighting and the opportunity for the client to display her beautiful vases and plates. They add and an airy feel to the space.
-The kitchen had two large existing windows that were ideal for a sink placement. The window closest to the back door made the most sense due to the fact that the other window was in the corner. Now that the sink had a place, we needed to worry about the dishwasher. Samantha didn’t want the dishwasher to be in the way of people coming in the back door – it’s now in the island right across from the sink.
-The homeowners love Motawi Tile. Some fantastic pieces are placed within the backsplash throughout the kitchen. -Larger tiles with borders make for nice accent pieces over the rangetop and by the bar/beverage area.
-The adjacent area for eating is a gorgeous nook with massive windows. We added a built-in furniture-style banquette with additional lower storage cabinets in the same finish. It’s a great way to connect and blend the two areas into what now feels like one big space!
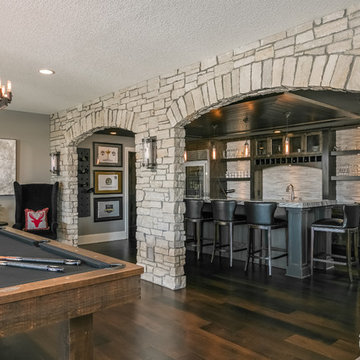
Esempio di un grande bancone bar american style con lavello sottopiano, ante in stile shaker, ante con finitura invecchiata, top in granito, paraspruzzi bianco, paraspruzzi con piastrelle a listelli, parquet scuro, pavimento marrone e top bianco
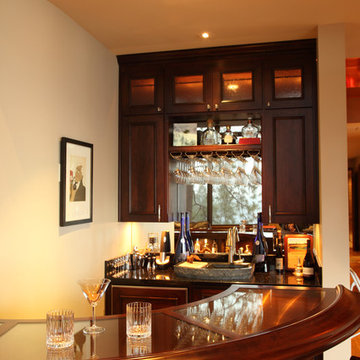
Immagine di un bancone bar american style di medie dimensioni con lavello da incasso, ante con bugna sagomata, ante in legno bruno, top in legno, paraspruzzi a specchio e pavimento in legno massello medio
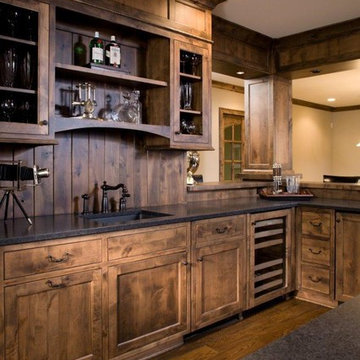
Immagine di un angolo bar stile americano con parquet scuro, lavello sottopiano, ante in stile shaker e ante in legno bruno

Black Onyx Basement Bar.
Ispirazione per un bancone bar stile americano di medie dimensioni con pavimento in legno massello medio, ante in stile shaker, ante in legno bruno, top in granito, paraspruzzi multicolore e paraspruzzi in lastra di pietra
Ispirazione per un bancone bar stile americano di medie dimensioni con pavimento in legno massello medio, ante in stile shaker, ante in legno bruno, top in granito, paraspruzzi multicolore e paraspruzzi in lastra di pietra
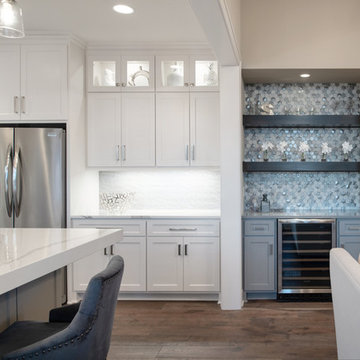
Immagine di un piccolo angolo bar con lavandino stile americano con nessun lavello, ante lisce, ante grigie, top in granito, paraspruzzi multicolore, paraspruzzi con piastrelle a mosaico, pavimento in legno massello medio, pavimento marrone e top grigio
3.559 Foto di angoli bar american style
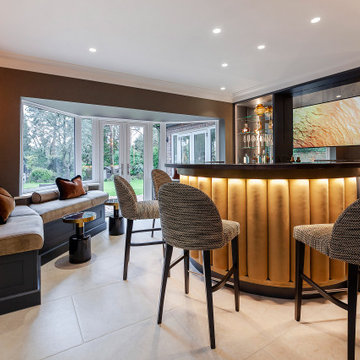
What better way to relax than in ones own personal bar? You’re sure to be served, you can sit where
ever you like and the company is always good!
In this instance, revered interior designer – Su Satchwell, worked with Heaven & Stubbs to design
and provide the homeowners with an entire room dedicated to a bar.
A combination of upholstered bar stools and fitted wall – bench seating ensures that friends and
family can all sit in comfort whilst admiring the many details that the room has to offer.
The bar itself has a wonderful elliptical design embellished with suede fabric flutes and brass plinth
detailing whilst the wall behind, with its drinks shelving and picture frame TV, has an antique mirror
finish.
As always, with Heaven and Stubbs, function is of as equal importance as form. Therefore, the bar
benefits from such details as glass toped – pull drink preparation surfaces and a beautiful – yet
supremely durable ‘Star Galaxy’ granite work-top edged in a hardwearing, died maple.
7
