801 Foto di angoli bar american style
Filtra anche per:
Budget
Ordina per:Popolari oggi
1 - 20 di 801 foto
1 di 3

This storm grey kitchen on Cape Cod was designed by Gail of White Wood Kitchens. The cabinets are all plywood with soft close hinges made by UltraCraft Cabinetry. The doors are a Lauderdale style constructed from Red Birch with a Storm Grey stained finish. The island countertop is a Fantasy Brown granite while the perimeter of the kitchen is an Absolute Black Leathered. The wet bar has a Thunder Grey Silestone countertop. The island features shelves for cookbooks and there are many unique storage features in the kitchen and the wet bar to optimize the space and functionality of the kitchen. Builder: Barnes Custom Builders
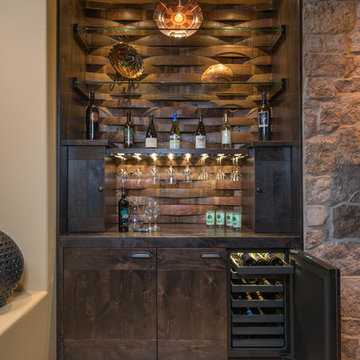
Wine Cellar Experts latest project - Approximately 100 bottles total. Do you see the wine staves used here?
Ispirazione per un piccolo angolo bar stile americano con nessun lavello, paraspruzzi marrone e ante lisce
Ispirazione per un piccolo angolo bar stile americano con nessun lavello, paraspruzzi marrone e ante lisce

Kitchenette
Foto di un piccolo angolo bar con lavandino stile americano con lavello sottopiano, ante in stile shaker, ante in legno chiaro, top in saponaria, paraspruzzi nero, paraspruzzi in lastra di pietra, parquet chiaro, pavimento beige e top nero
Foto di un piccolo angolo bar con lavandino stile americano con lavello sottopiano, ante in stile shaker, ante in legno chiaro, top in saponaria, paraspruzzi nero, paraspruzzi in lastra di pietra, parquet chiaro, pavimento beige e top nero
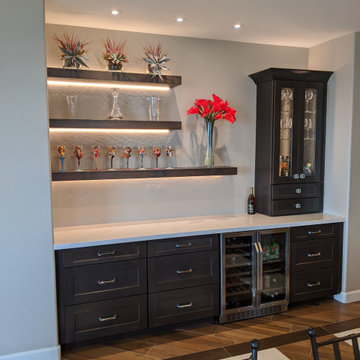
30" Wine cooler for individual temperature control. Thick block floating shelves with added lighting and a quartz counter top combine to make a modern craftsmen style

The owners of this magnificent fly-in/ fly-out lodge had a vision for a home that would showcase their love of nature, animals, flying and big game hunting. Featured in the 2011 Design New York Magazine, we are proud to bring this vision to life.
Chuck Smith, AIA, created the architectural design for the timber frame lodge which is situated next to a regional airport. Heather DeMoras Design Consultants was chosen to continue the owners vision through careful interior design and selection of finishes, furniture and lighting, built-ins, and accessories.
HDDC's involvement touched every aspect of the home, from Kitchen and Trophy Room design to each of the guest baths and every room in between. Drawings and 3D visualization were produced for built in details such as massive fireplaces and their surrounding mill work, the trophy room and its world map ceiling and floor with inlaid compass rose, custom molding, trim & paneling throughout the house, and a master bath suite inspired by and Oak Forest. A home of this caliber requires and attention to detail beyond simple finishes. Extensive tile designs highlight natural scenes and animals. Many portions of the home received artisan paint effects to soften the scale and highlight architectural features. Artistic balustrades depict woodland creatures in forest settings. To insure the continuity of the Owner's vision, we assisted in the selection of furniture and accessories, and even assisted with the selection of windows and doors, exterior finishes and custom exterior lighting fixtures.
Interior details include ceiling fans with finishes and custom detailing to coordinate with the other custom lighting fixtures of the home. The Dining Room boasts of a bronze moose chandelier above the dining room table. Along with custom furniture, other touches include a hand stitched Mennonite quilt in the Master Bedroom and murals by our decorative artist.
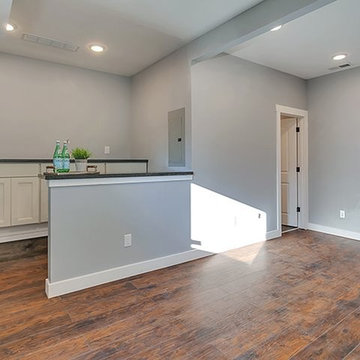
Foto di un angolo bar con lavandino american style di medie dimensioni con ante con riquadro incassato, ante bianche, top in quarzo composito, parquet scuro, pavimento marrone e top nero

Enjoy Entertaining? Consider adding a bar to your basement and other entertainment spaces. The black farmhouse sink is a unique addition to this bar!
Meyer Design

Foto di un grande angolo bar con lavandino stile americano con lavello sottopiano, ante con riquadro incassato, ante in legno bruno, top in quarzo composito, paraspruzzi rosso, paraspruzzi in mattoni, pavimento in cemento e pavimento marrone

Abigail Rose Photography
Ispirazione per un grande angolo bar con lavandino stile americano con lavello da incasso, ante con riquadro incassato, top in legno, paraspruzzi grigio e top marrone
Ispirazione per un grande angolo bar con lavandino stile americano con lavello da incasso, ante con riquadro incassato, top in legno, paraspruzzi grigio e top marrone

Foto di un grande angolo bar con lavandino stile americano con ante di vetro, ante in legno bruno, top in legno, paraspruzzi rosso, paraspruzzi con piastrelle in pietra e pavimento in legno massello medio

Esempio di un angolo bar con lavandino american style di medie dimensioni con lavello da incasso, ante in stile shaker, ante in legno bruno, paraspruzzi grigio, paraspruzzi con piastrelle in pietra, pavimento in legno massello medio e pavimento marrone
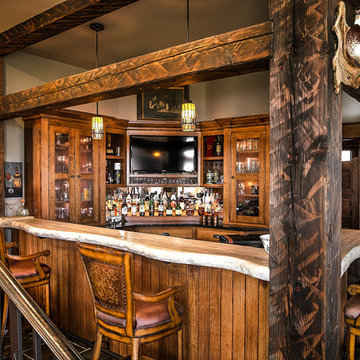
Immagine di un angolo bar con lavandino american style di medie dimensioni con top in pietra calcarea, ante di vetro, ante in legno scuro, paraspruzzi a specchio e pavimento in gres porcellanato
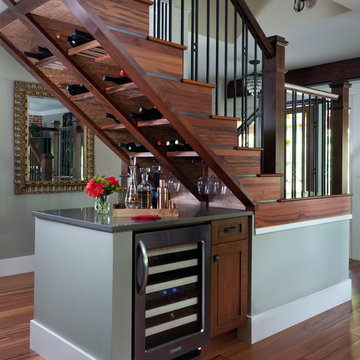
This is a wonderful way to use space that would typically be a void. A great place for conversation and entertaining.
Idee per un angolo bar american style con ante in stile shaker, ante in legno bruno, nessun lavello e pavimento in legno massello medio
Idee per un angolo bar american style con ante in stile shaker, ante in legno bruno, nessun lavello e pavimento in legno massello medio
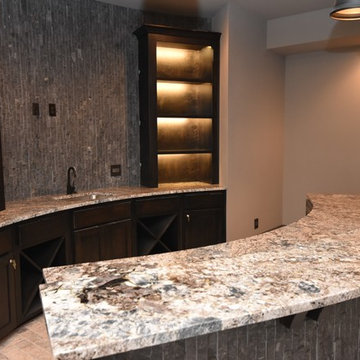
Carrie Babbitt
Idee per un grande angolo bar con lavandino american style con lavello sottopiano, ante in stile shaker, ante in legno bruno, top in granito, paraspruzzi grigio, paraspruzzi con piastrelle in pietra e pavimento in mattoni
Idee per un grande angolo bar con lavandino american style con lavello sottopiano, ante in stile shaker, ante in legno bruno, top in granito, paraspruzzi grigio, paraspruzzi con piastrelle in pietra e pavimento in mattoni
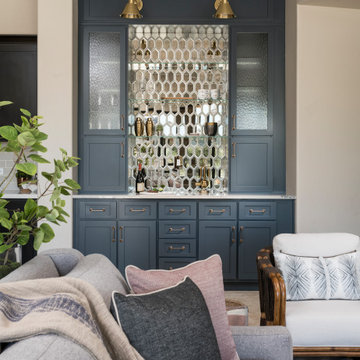
Ispirazione per un piccolo angolo bar stile americano con nessun lavello, ante in stile shaker, ante blu, paraspruzzi con piastrelle di metallo e top bianco
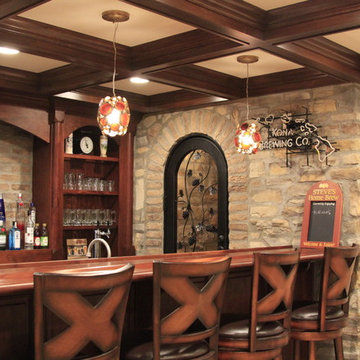
The custom iron door and coordinating iron window accentuate the stone wine cellar.
-Photo by Jack Figgins
Ispirazione per un angolo bar con lavandino american style di medie dimensioni con nessun'anta, ante in legno scuro, top in legno e top marrone
Ispirazione per un angolo bar con lavandino american style di medie dimensioni con nessun'anta, ante in legno scuro, top in legno e top marrone
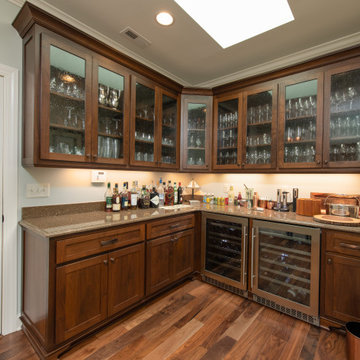
Walnut cabinet home bar with undercounted wine coolers and quartz countertops
Immagine di un angolo bar american style di medie dimensioni con ante in stile shaker, ante in legno bruno, top in quarzo composito, parquet scuro, pavimento marrone e top marrone
Immagine di un angolo bar american style di medie dimensioni con ante in stile shaker, ante in legno bruno, top in quarzo composito, parquet scuro, pavimento marrone e top marrone

Abigail Rose Photography
Immagine di un grande angolo bar con lavandino american style con moquette, pavimento beige, lavello da incasso, ante nere, top in legno, paraspruzzi grigio, top marrone e ante lisce
Immagine di un grande angolo bar con lavandino american style con moquette, pavimento beige, lavello da incasso, ante nere, top in legno, paraspruzzi grigio, top marrone e ante lisce
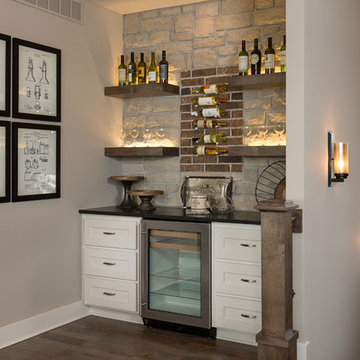
Elite Home Images
Immagine di un angolo bar stile americano con ante in stile shaker, ante bianche, paraspruzzi rosso, paraspruzzi in mattoni e parquet scuro
Immagine di un angolo bar stile americano con ante in stile shaker, ante bianche, paraspruzzi rosso, paraspruzzi in mattoni e parquet scuro

Our clients are a family with three young kids. They wanted to open up and expand their kitchen so their kids could have space to move around, and it gave our clients the opportunity to keep a close eye on the children during meal preparation and remain involved in their activities. By relocating their laundry room, removing some interior walls, and moving their downstairs bathroom we were able to create a beautiful open space. The LaCantina doors and back patio we installed really open up the space even more and allow for wonderful indoor-outdoor living. Keeping the historic feel of the house was important, so we brought the house into the modern era while maintaining a high level of craftsmanship to preserve the historic ambiance. The bar area with soapstone counters with the warm wood tone of the cabinets and glass on the cabinet doors looks exquisite.
801 Foto di angoli bar american style
1