386 Foto di angoli bar con pavimento in ardesia
Filtra anche per:
Budget
Ordina per:Popolari oggi
1 - 20 di 386 foto
1 di 2

Home Bar, Whitewater Lane, Photography by David Patterson
Foto di un grande angolo bar con lavandino stile rurale con lavello integrato, ante in legno bruno, top in superficie solida, paraspruzzi con piastrelle diamantate, pavimento in ardesia, pavimento grigio, top bianco, ante in stile shaker e paraspruzzi verde
Foto di un grande angolo bar con lavandino stile rurale con lavello integrato, ante in legno bruno, top in superficie solida, paraspruzzi con piastrelle diamantate, pavimento in ardesia, pavimento grigio, top bianco, ante in stile shaker e paraspruzzi verde

(c) Cipher Imaging Architectural Photogaphy
Foto di un piccolo angolo bar con lavandino design con ante con bugna sagomata, ante nere, top in quarzo composito, paraspruzzi bianco, paraspruzzi con piastrelle di vetro, pavimento in ardesia e pavimento grigio
Foto di un piccolo angolo bar con lavandino design con ante con bugna sagomata, ante nere, top in quarzo composito, paraspruzzi bianco, paraspruzzi con piastrelle di vetro, pavimento in ardesia e pavimento grigio

Photographer: Calgary Photos
Builder: www.timberstoneproperties.ca
Immagine di un grande bancone bar american style con lavello sottopiano, ante in stile shaker, ante in legno bruno, top in granito, paraspruzzi marrone, paraspruzzi con piastrelle a listelli e pavimento in ardesia
Immagine di un grande bancone bar american style con lavello sottopiano, ante in stile shaker, ante in legno bruno, top in granito, paraspruzzi marrone, paraspruzzi con piastrelle a listelli e pavimento in ardesia

Esempio di un ampio bancone bar rustico con lavello sottopiano, ante in stile shaker, ante in legno bruno, top in granito, paraspruzzi rosso, paraspruzzi con piastrelle in pietra e pavimento in ardesia

Spacecrafting
Ispirazione per un piccolo angolo bar con lavandino chic con lavello sottopiano, ante in stile shaker, ante in legno bruno, top in quarzite, paraspruzzi beige, paraspruzzi con piastrelle diamantate e pavimento in ardesia
Ispirazione per un piccolo angolo bar con lavandino chic con lavello sottopiano, ante in stile shaker, ante in legno bruno, top in quarzite, paraspruzzi beige, paraspruzzi con piastrelle diamantate e pavimento in ardesia

Exterior Covered Pool house bar area. Groin vaulted masonry ceiling. Outdoor TV's on back stone wall of bar area. Outdoor grill and kitchen.
Esempio di un grande bancone bar classico con lavello sottopiano, ante con riquadro incassato, ante in legno bruno, top in granito, paraspruzzi con piastrelle in pietra e pavimento in ardesia
Esempio di un grande bancone bar classico con lavello sottopiano, ante con riquadro incassato, ante in legno bruno, top in granito, paraspruzzi con piastrelle in pietra e pavimento in ardesia
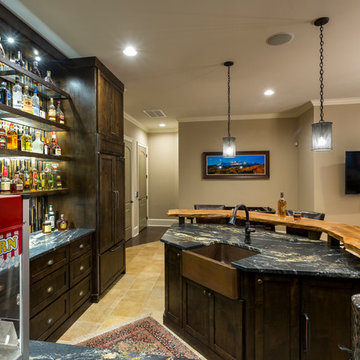
Foto di un grande bancone bar stile rurale con lavello sottopiano, ante in legno bruno, top in legno, paraspruzzi marrone, paraspruzzi con piastrelle a mosaico e pavimento in ardesia

Picture Perfect House
Esempio di un angolo bar con lavandino tradizionale di medie dimensioni con lavello sottopiano, ante con riquadro incassato, ante in legno scuro, top in saponaria, paraspruzzi bianco, paraspruzzi in legno, pavimento in ardesia, pavimento nero e top nero
Esempio di un angolo bar con lavandino tradizionale di medie dimensioni con lavello sottopiano, ante con riquadro incassato, ante in legno scuro, top in saponaria, paraspruzzi bianco, paraspruzzi in legno, pavimento in ardesia, pavimento nero e top nero
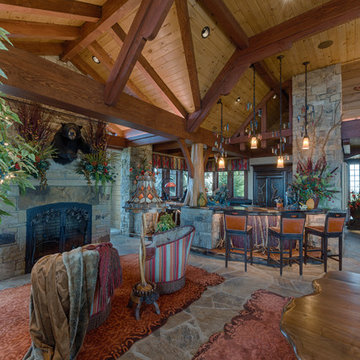
David Ramsey
Foto di un grande bancone bar stile rurale con lavello sottopiano, ante con riquadro incassato, ante in legno bruno, top in legno, pavimento in ardesia, pavimento grigio e top marrone
Foto di un grande bancone bar stile rurale con lavello sottopiano, ante con riquadro incassato, ante in legno bruno, top in legno, pavimento in ardesia, pavimento grigio e top marrone

As a wholesale importer and distributor of tile, brick, and stone, we maintain a significant inventory to supply dealers, designers, architects, and tile setters. Although we only sell to the trade, our showroom is open to the public for product selection.
We have five showrooms in the Northwest and are the premier tile distributor for Idaho, Montana, Wyoming, and Eastern Washington. Our corporate branch is located in Boise, Idaho.
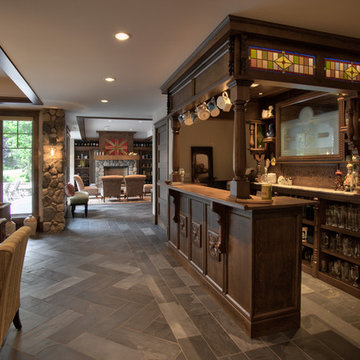
Saari & Forrai
Immagine di un grande bancone bar tradizionale con nessun'anta, ante in legno bruno e pavimento in ardesia
Immagine di un grande bancone bar tradizionale con nessun'anta, ante in legno bruno e pavimento in ardesia
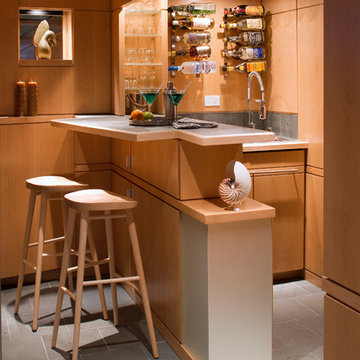
Beverage Center / Wet bar nook with slate top, wine glass racks and Corrugated perforated metal ceiling
Photographer Jeffery Edward Tryon
Immagine di un piccolo angolo bar minimalista con pavimento in ardesia e pavimento verde
Immagine di un piccolo angolo bar minimalista con pavimento in ardesia e pavimento verde

Esempio di un piccolo angolo bar con lavandino design con lavello sottopiano, ante con riquadro incassato, ante in legno chiaro, top in quarzo composito, paraspruzzi nero, pavimento in ardesia, pavimento nero e top nero
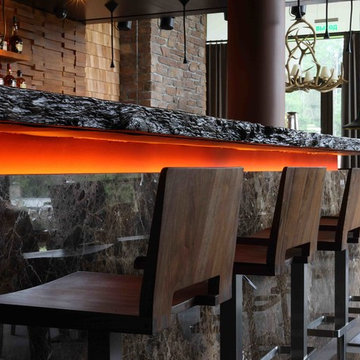
автор:Михаил Ганевич
Immagine di un bancone bar design di medie dimensioni con top in legno, pavimento in ardesia, pavimento grigio e top marrone
Immagine di un bancone bar design di medie dimensioni con top in legno, pavimento in ardesia, pavimento grigio e top marrone

Home Bar | Custom home studio of LS3P ASSOCIATES LTD. | Photo by Fairview Builders LLC.
Ispirazione per un grande angolo bar con lavandino chic con lavello sottopiano, ante lisce, ante nere, top in legno, paraspruzzi multicolore, pavimento in ardesia e paraspruzzi in ardesia
Ispirazione per un grande angolo bar con lavandino chic con lavello sottopiano, ante lisce, ante nere, top in legno, paraspruzzi multicolore, pavimento in ardesia e paraspruzzi in ardesia

Esempio di un grande bancone bar tradizionale con nessun'anta, ante in legno bruno, paraspruzzi a specchio, lavello sottopiano, pavimento in ardesia e pavimento grigio

Idee per un grande bancone bar classico con lavello sottopiano, ante in stile shaker, ante in legno bruno, top in granito, paraspruzzi beige, paraspruzzi in legno, pavimento in ardesia, pavimento multicolore e top multicolore
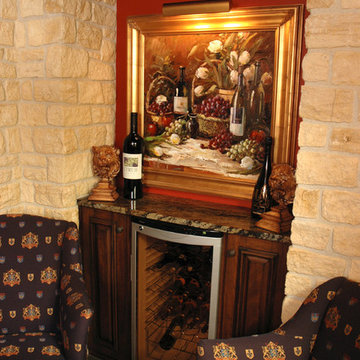
English-style pub that Her Majesty would be proud of. An authentic bar (straight from England) was the starting point for the design, then the areas beyond that include several vignette-style sitting areas, a den with a rustic fireplace, a wine cellar, a kitchenette, two bathrooms, an even a hidden home gym.
Neal's Design Remodel

Idee per un piccolo angolo bar con lavandino rustico con lavello sottopiano, ante in stile shaker, ante con finitura invecchiata, top in granito, paraspruzzi grigio, paraspruzzi in lastra di pietra, pavimento in ardesia, pavimento marrone e top nero

phoenix photographic
Ispirazione per un grande bancone bar tradizionale con lavello sottopiano, ante con bugna sagomata, ante in legno bruno, top in granito, paraspruzzi beige, paraspruzzi con piastrelle in pietra e pavimento in ardesia
Ispirazione per un grande bancone bar tradizionale con lavello sottopiano, ante con bugna sagomata, ante in legno bruno, top in granito, paraspruzzi beige, paraspruzzi con piastrelle in pietra e pavimento in ardesia
386 Foto di angoli bar con pavimento in ardesia
1