65 Foto di angoli bar rustici con pavimento in ardesia
Filtra anche per:
Budget
Ordina per:Popolari oggi
1 - 20 di 65 foto
1 di 3

Steve Cachero
Idee per un piccolo angolo bar stile rurale con nessun'anta, ante in legno scuro, top in legno, paraspruzzi grigio, paraspruzzi con piastrelle di metallo, pavimento in ardesia e top marrone
Idee per un piccolo angolo bar stile rurale con nessun'anta, ante in legno scuro, top in legno, paraspruzzi grigio, paraspruzzi con piastrelle di metallo, pavimento in ardesia e top marrone
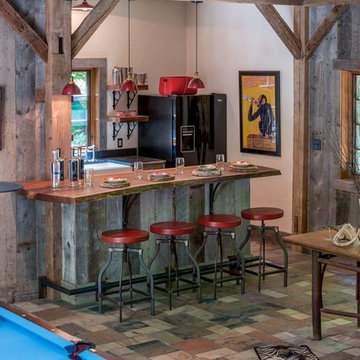
Gary Hall
Esempio di un bancone bar rustico di medie dimensioni con top in legno, pavimento in ardesia, ante in legno scuro, pavimento grigio e top marrone
Esempio di un bancone bar rustico di medie dimensioni con top in legno, pavimento in ardesia, ante in legno scuro, pavimento grigio e top marrone
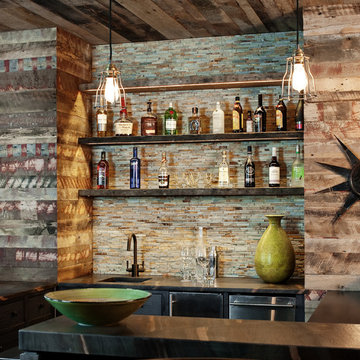
Ansel Olson
Esempio di un grande angolo bar con lavandino rustico con pavimento in ardesia, lavello sottopiano, top in granito, paraspruzzi marrone e paraspruzzi con piastrelle a listelli
Esempio di un grande angolo bar con lavandino rustico con pavimento in ardesia, lavello sottopiano, top in granito, paraspruzzi marrone e paraspruzzi con piastrelle a listelli
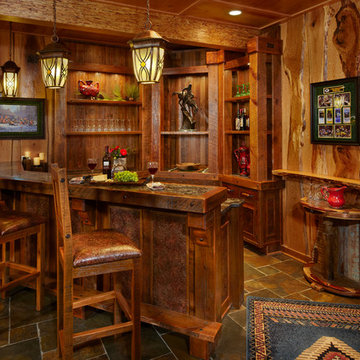
Idee per un grande bancone bar stile rurale con pavimento in ardesia, ante con riquadro incassato e ante in legno bruno
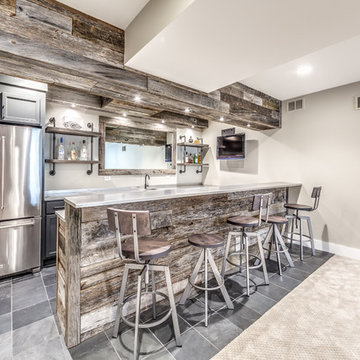
Marina Storm: Picture Perfect House
Immagine di un grande bancone bar stile rurale con ante grigie, top in acciaio inossidabile e pavimento in ardesia
Immagine di un grande bancone bar stile rurale con ante grigie, top in acciaio inossidabile e pavimento in ardesia

Idee per un piccolo angolo bar con lavandino rustico con lavello sottopiano, ante in stile shaker, ante con finitura invecchiata, top in granito, paraspruzzi grigio, paraspruzzi in lastra di pietra, pavimento in ardesia, pavimento marrone e top nero
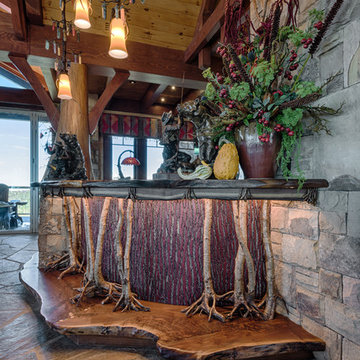
David Ramsey
Foto di un grande bancone bar stile rurale con lavello sottopiano, ante con riquadro incassato, ante in legno bruno, top in legno, pavimento in ardesia, pavimento grigio e top marrone
Foto di un grande bancone bar stile rurale con lavello sottopiano, ante con riquadro incassato, ante in legno bruno, top in legno, pavimento in ardesia, pavimento grigio e top marrone
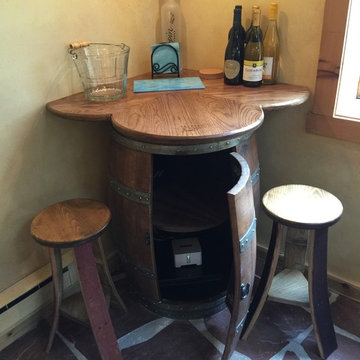
Custom wet bar at the Jersey Shore
Design by
David Gresh, Universal Cabinetry Design/Universal Supply
Ship Bottom, NJ 08008
General Contracting & installation by
Ciardelli Finish Carpentry
Beach Haven, NJ 08008
Countertop by
LBI Tile & Marble, LLC
Beach Haven, NJ 08008
Cabinetry by
Signature Custom Cabinetry, Inc.
Ephrata, PA 17522
Photography by
Adrienne Ingram, Element Photography
Medford, NJ 08053

A rustic approach to the shaker style, the exterior of the Dandridge home combines cedar shakes, logs, stonework, and metal roofing. This beautifully proportioned design is simultaneously inviting and rich in appearance.
The main level of the home flows naturally from the foyer through to the open living room. Surrounded by windows, the spacious combined kitchen and dining area provides easy access to a wrap-around deck. The master bedroom suite is also located on the main level, offering a luxurious bathroom and walk-in closet, as well as a private den and deck.
The upper level features two full bed and bath suites, a loft area, and a bunkroom, giving homeowners ample space for kids and guests. An additional guest suite is located on the lower level. This, along with an exercise room, dual kitchenettes, billiards, and a family entertainment center, all walk out to more outdoor living space and the home’s backyard.
Photographer: William Hebert

Home Bar, Whitewater Lane, Photography by David Patterson
Foto di un grande angolo bar con lavandino stile rurale con lavello integrato, ante in legno bruno, top in superficie solida, paraspruzzi con piastrelle diamantate, pavimento in ardesia, pavimento grigio, top bianco, ante in stile shaker e paraspruzzi verde
Foto di un grande angolo bar con lavandino stile rurale con lavello integrato, ante in legno bruno, top in superficie solida, paraspruzzi con piastrelle diamantate, pavimento in ardesia, pavimento grigio, top bianco, ante in stile shaker e paraspruzzi verde

Immagine di un ampio bancone bar rustico con lavello sottopiano, ante in stile shaker, ante in legno bruno, top in granito, paraspruzzi rosso, paraspruzzi con piastrelle in pietra e pavimento in ardesia

Photo Credits-Schubat Contracting and Renovations
Century Old reclaimed lumber, Chicago common brick and pavers, Bevolo Gas lights, unique concrete countertops, all combine with the slate flooring for a virtually maintenance free Outdoor Room.
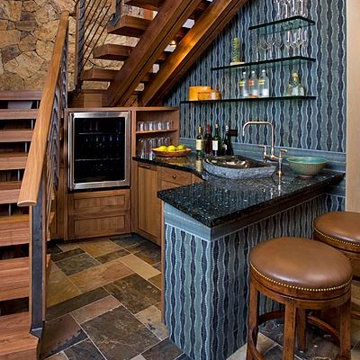
What an unbelievable use of what is otherwise dead space. This is a fantastic rustic-styled home bar, nestled in one of the most unexpected of spaces. Our hat goes off to the designer Associates III Interior Design!
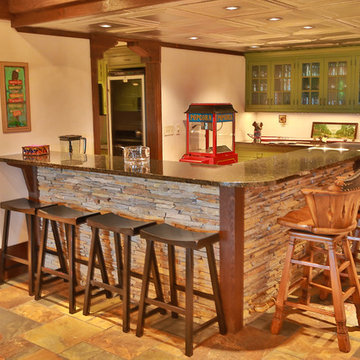
Foto di un grande bancone bar stile rurale con ante di vetro, ante verdi, top in granito e pavimento in ardesia
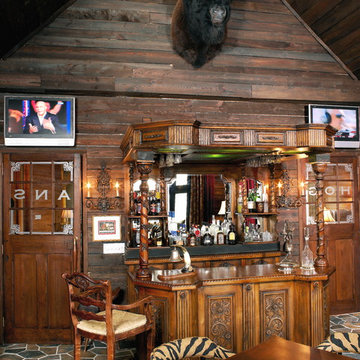
Antique English pub bar fit nicely into this man's mountain lounge
Idee per un bancone bar stile rurale di medie dimensioni con nessun lavello, ante in legno scuro, top in legno e pavimento in ardesia
Idee per un bancone bar stile rurale di medie dimensioni con nessun lavello, ante in legno scuro, top in legno e pavimento in ardesia
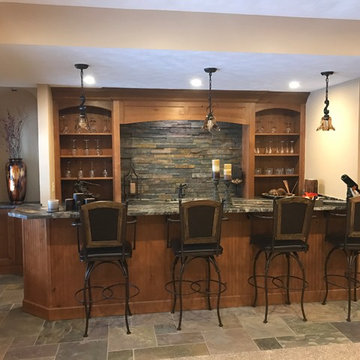
Custom basement remodel. We turned an empty, unfinished basement into a beautiful game room and bar, with a ski lodge, rustic theme.
Idee per un grande bancone bar rustico con pavimento in ardesia, lavello sottopiano, nessun'anta, ante in legno scuro, top in granito, paraspruzzi multicolore, paraspruzzi con piastrelle in pietra e pavimento multicolore
Idee per un grande bancone bar rustico con pavimento in ardesia, lavello sottopiano, nessun'anta, ante in legno scuro, top in granito, paraspruzzi multicolore, paraspruzzi con piastrelle in pietra e pavimento multicolore
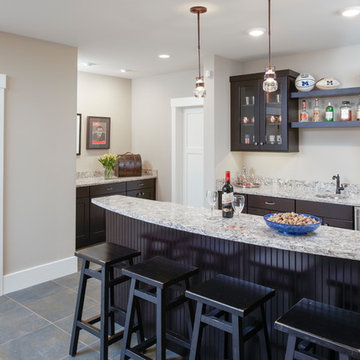
The bar area in the lower level is the perfect place to enjoy watching your favorite sports team. This custom designed and built home was constructed by Meadowlark Design+Build in Ann Arbor, MI. Photos by John Carlson.
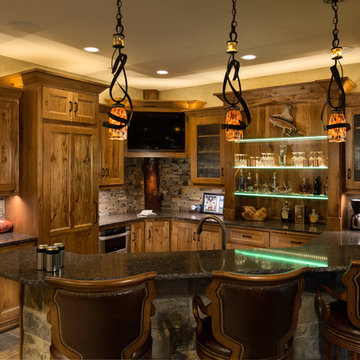
This comfortable, yet gorgeous, family home combines top quality building and technological features with all of the elements a growing family needs. Between the plentiful, made-for-them custom features, and a spacious, open floorplan, this family can relax and enjoy living in their beautiful dream home for years to come.
Photos by Thompson Photography
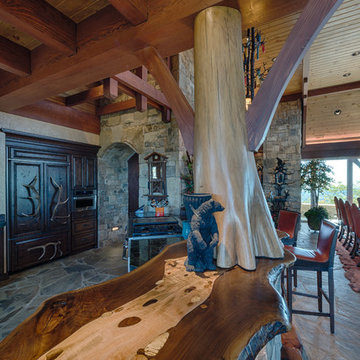
David Ramsey
Foto di un grande bancone bar stile rurale con lavello sottopiano, ante con riquadro incassato, ante in legno bruno, top in legno, pavimento in ardesia, pavimento grigio e top marrone
Foto di un grande bancone bar stile rurale con lavello sottopiano, ante con riquadro incassato, ante in legno bruno, top in legno, pavimento in ardesia, pavimento grigio e top marrone
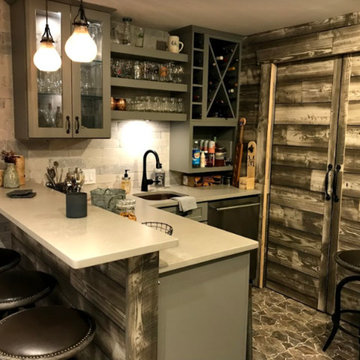
Idee per un bancone bar stile rurale di medie dimensioni con lavello sottopiano, ante lisce, ante in legno bruno, top in granito, paraspruzzi marrone, paraspruzzi in legno, pavimento in ardesia, pavimento marrone e top beige
65 Foto di angoli bar rustici con pavimento in ardesia
1