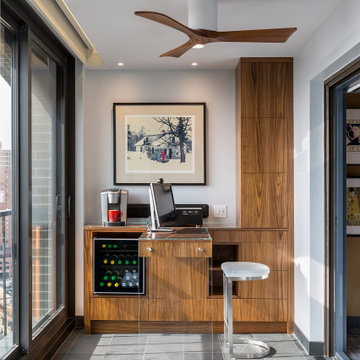386 Foto di angoli bar con pavimento in ardesia
Filtra anche per:
Budget
Ordina per:Popolari oggi
21 - 40 di 386 foto
1 di 2

Picture Perfect House
Foto di un angolo bar con lavandino classico di medie dimensioni con ante in legno scuro, paraspruzzi bianco, paraspruzzi in legno, pavimento nero, top nero, lavello sottopiano, ante con riquadro incassato, top in saponaria e pavimento in ardesia
Foto di un angolo bar con lavandino classico di medie dimensioni con ante in legno scuro, paraspruzzi bianco, paraspruzzi in legno, pavimento nero, top nero, lavello sottopiano, ante con riquadro incassato, top in saponaria e pavimento in ardesia
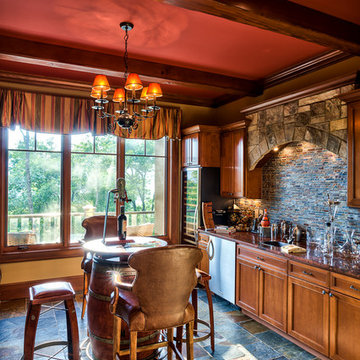
Photos by www.meechan.com
Foto di un bancone bar chic con ante in stile shaker, ante in legno scuro, paraspruzzi multicolore, pavimento multicolore, top marrone e pavimento in ardesia
Foto di un bancone bar chic con ante in stile shaker, ante in legno scuro, paraspruzzi multicolore, pavimento multicolore, top marrone e pavimento in ardesia
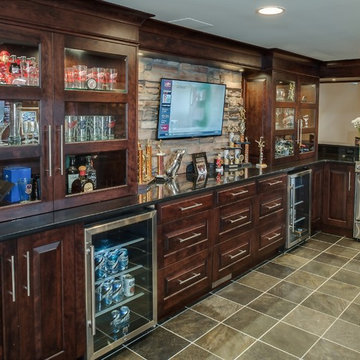
phoenix photographic
Esempio di un grande bancone bar tradizionale con lavello sottopiano, ante con bugna sagomata, ante in legno bruno, top in granito, paraspruzzi beige, paraspruzzi con piastrelle in pietra e pavimento in ardesia
Esempio di un grande bancone bar tradizionale con lavello sottopiano, ante con bugna sagomata, ante in legno bruno, top in granito, paraspruzzi beige, paraspruzzi con piastrelle in pietra e pavimento in ardesia
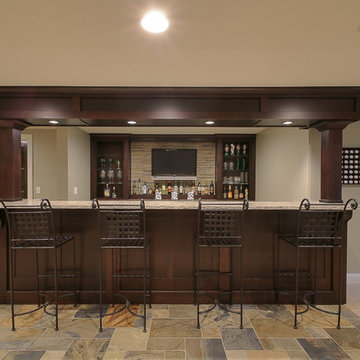
Foto di un bancone bar stile americano di medie dimensioni con lavello sottopiano, nessun'anta, ante in legno bruno, top in granito, paraspruzzi beige, paraspruzzi con piastrelle in pietra e pavimento in ardesia
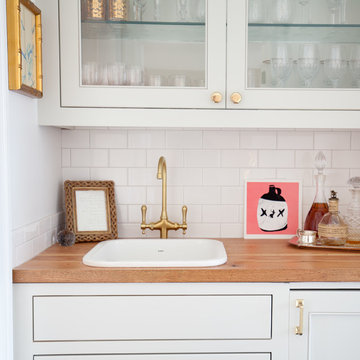
WIth a lot of love and labor, Robinson Home helped to bring this dated 1980's ranch style house into the 21st century. The central part of the house went through major changes including the addition of a back deck, the removal of some interior walls, and the relocation of the kitchen just to name a few. The result is a much more light and airy space that flows much better than before.
There is a ton to say about this project so feel free to comment with any questions.
Photography by Will Robinson

The homeowners wanted to turn this rustic kitchen, which lacked functional cabinet storage space, into a brighter more fun kitchen with a dual tap Perlick keg refrigerator.
For the keg, we removed existing cabinets and later retrofitted the doors on the Perlick keg refrigerator. We also added two Hubbardton Forge pendants over the bar and used light travertine and mulit colored Hirsch glass for the backsplash, which added texture and color to complement the various bottle colors they stored.
We installed taller, light maple cabinets with glass panels to give the feeling of a larger space. To brighten it up, we added layers of LED lighting inside and under the cabinets as well as under the countertop with bar seating. For a little fun we even added a multi-color, multi-function LED toe kick, to lighten up the darker cabinets. Each small detail made a big impact.
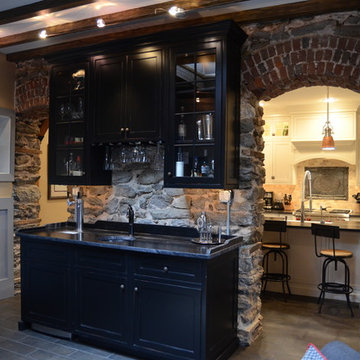
Ispirazione per un grande angolo bar con lavandino chic con lavello sottopiano, ante in stile shaker, ante nere, top in marmo, pavimento in ardesia, paraspruzzi con piastrelle in pietra e pavimento marrone
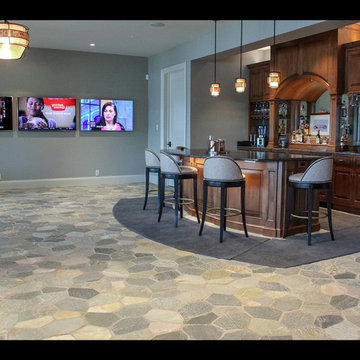
Architectural Design by Helman Sechrist Architecture
Photography by Marie Kinney
Construction by Martin Brothers Contracting, Inc.
Foto di un bancone bar costiero di medie dimensioni con lavello sottopiano, ante a filo, ante in legno scuro, pavimento in ardesia, pavimento grigio e top grigio
Foto di un bancone bar costiero di medie dimensioni con lavello sottopiano, ante a filo, ante in legno scuro, pavimento in ardesia, pavimento grigio e top grigio
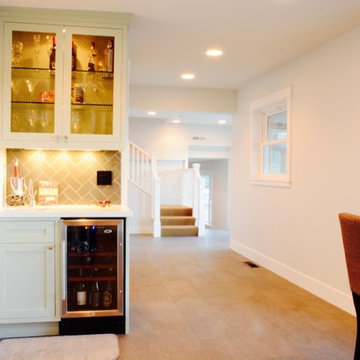
Esempio di un piccolo angolo bar con lavandino country con ante in stile shaker, ante bianche, top in marmo, paraspruzzi grigio, paraspruzzi con piastrelle diamantate e pavimento in ardesia
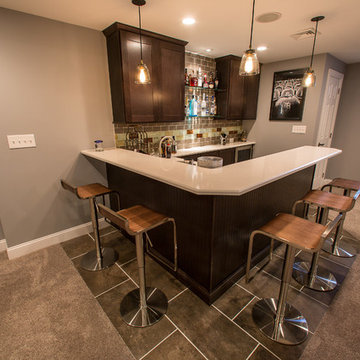
Immagine di un piccolo bancone bar minimalista con ante in stile shaker, ante in legno bruno, top in laminato, paraspruzzi marrone, paraspruzzi con piastrelle in ceramica, pavimento in ardesia e pavimento marrone
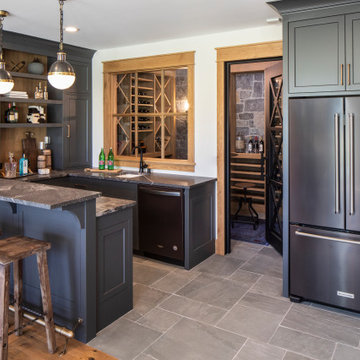
This lovely custom-built home is surrounded by wild prairie and horse pastures. ORIJIN STONE Premium Bluestone Blue Select is used throughout the home; from the front porch & step treads, as a custom fireplace surround, throughout the lower level including the wine cellar, and on the back patio.
LANDSCAPE DESIGN & INSTALL: Original Rock Designs
TILE INSTALL: Uzzell Tile, Inc.
BUILDER: Gordon James
PHOTOGRAPHY: Landmark Photography

This rich and warm pub complemented by dark, leathered wallpaper is available to indoor and outdoor entertaining. The bi-fold glass doors seamlessly integrates the indoors to the outdoors!
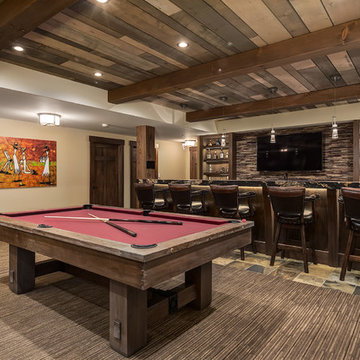
Photographer: Calgary Photos
Builder: www.timberstoneproperties.ca
Ispirazione per un grande bancone bar american style con lavello sottopiano, ante in stile shaker, ante in legno bruno, top in granito, paraspruzzi marrone, paraspruzzi con piastrelle a listelli e pavimento in ardesia
Ispirazione per un grande bancone bar american style con lavello sottopiano, ante in stile shaker, ante in legno bruno, top in granito, paraspruzzi marrone, paraspruzzi con piastrelle a listelli e pavimento in ardesia
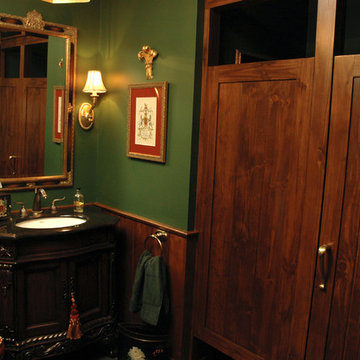
English-style pub that Her Majesty would be proud of. An authentic bar (straight from England) was the starting point for the design, then the areas beyond that include several vignette-style sitting areas, a den with a rustic fireplace, a wine cellar, a kitchenette, two bathrooms, an even a hidden home gym.
Neal's Design Remodel
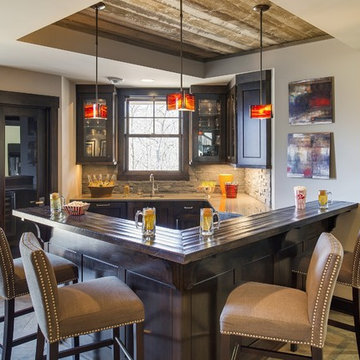
Spacecrafting Photography
Ispirazione per un bancone bar chic di medie dimensioni con lavello sottopiano, ante in legno bruno, paraspruzzi beige, paraspruzzi con piastrelle in pietra, ante di vetro, top in legno, pavimento in ardesia e pavimento grigio
Ispirazione per un bancone bar chic di medie dimensioni con lavello sottopiano, ante in legno bruno, paraspruzzi beige, paraspruzzi con piastrelle in pietra, ante di vetro, top in legno, pavimento in ardesia e pavimento grigio
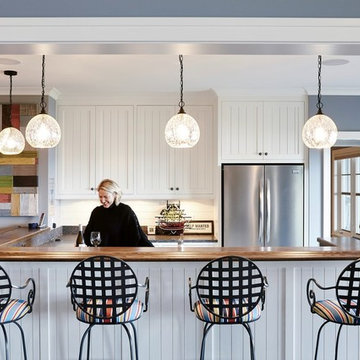
CREATIVE LIGHTING- 651.647.0111
www.creative-lighting.com
LIGHTING DESIGN: Tara Simons
tsimons@creative-lighting.com
BCD Homes/Lauren Markell: www.bcdhomes.com
PHOTO CRED: Matt Blum Photography
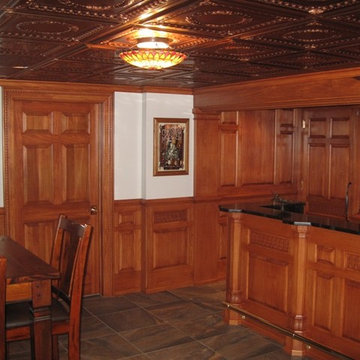
This basement is warmed up by the use of wood panels in the bar, complimentary wainscot and trim throughout the space as well as copper ceiling tiles.
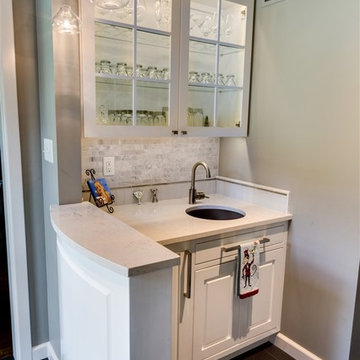
Deborah Walker
Esempio di un piccolo angolo bar con lavandino minimal con ante bianche, lavello sottopiano, ante con bugna sagomata, top in marmo, paraspruzzi grigio, paraspruzzi con piastrelle in pietra e pavimento in ardesia
Esempio di un piccolo angolo bar con lavandino minimal con ante bianche, lavello sottopiano, ante con bugna sagomata, top in marmo, paraspruzzi grigio, paraspruzzi con piastrelle in pietra e pavimento in ardesia

This guest bedroom transform into a family room and a murphy bed is lowered with guests need a place to sleep. Built in cherry cabinets and cherry paneling is around the entire room. The glass cabinet houses a humidor for cigar storage. Two floating shelves offer a spot for display and stacked stone is behind them to add texture. A TV was built in to the cabinets so it is the ultimate relaxing zone. A murphy bed folds down when an extra bed is needed.
386 Foto di angoli bar con pavimento in ardesia
2
