204 Foto di angoli bar con pavimento in ardesia
Filtra anche per:
Budget
Ordina per:Popolari oggi
1 - 20 di 204 foto
1 di 3

Home Bar, Whitewater Lane, Photography by David Patterson
Foto di un grande angolo bar con lavandino stile rurale con lavello integrato, ante in legno bruno, top in superficie solida, paraspruzzi con piastrelle diamantate, pavimento in ardesia, pavimento grigio, top bianco, ante in stile shaker e paraspruzzi verde
Foto di un grande angolo bar con lavandino stile rurale con lavello integrato, ante in legno bruno, top in superficie solida, paraspruzzi con piastrelle diamantate, pavimento in ardesia, pavimento grigio, top bianco, ante in stile shaker e paraspruzzi verde

(c) Cipher Imaging Architectural Photogaphy
Foto di un piccolo angolo bar con lavandino design con ante con bugna sagomata, ante nere, top in quarzo composito, paraspruzzi bianco, paraspruzzi con piastrelle di vetro, pavimento in ardesia e pavimento grigio
Foto di un piccolo angolo bar con lavandino design con ante con bugna sagomata, ante nere, top in quarzo composito, paraspruzzi bianco, paraspruzzi con piastrelle di vetro, pavimento in ardesia e pavimento grigio

Photographer: Calgary Photos
Builder: www.timberstoneproperties.ca
Immagine di un grande bancone bar american style con lavello sottopiano, ante in stile shaker, ante in legno bruno, top in granito, paraspruzzi marrone, paraspruzzi con piastrelle a listelli e pavimento in ardesia
Immagine di un grande bancone bar american style con lavello sottopiano, ante in stile shaker, ante in legno bruno, top in granito, paraspruzzi marrone, paraspruzzi con piastrelle a listelli e pavimento in ardesia

Esempio di un ampio bancone bar rustico con lavello sottopiano, ante in stile shaker, ante in legno bruno, top in granito, paraspruzzi rosso, paraspruzzi con piastrelle in pietra e pavimento in ardesia

Spacecrafting
Ispirazione per un piccolo angolo bar con lavandino chic con lavello sottopiano, ante in stile shaker, ante in legno bruno, top in quarzite, paraspruzzi beige, paraspruzzi con piastrelle diamantate e pavimento in ardesia
Ispirazione per un piccolo angolo bar con lavandino chic con lavello sottopiano, ante in stile shaker, ante in legno bruno, top in quarzite, paraspruzzi beige, paraspruzzi con piastrelle diamantate e pavimento in ardesia

Exterior Covered Pool house bar area. Groin vaulted masonry ceiling. Outdoor TV's on back stone wall of bar area. Outdoor grill and kitchen.
Esempio di un grande bancone bar classico con lavello sottopiano, ante con riquadro incassato, ante in legno bruno, top in granito, paraspruzzi con piastrelle in pietra e pavimento in ardesia
Esempio di un grande bancone bar classico con lavello sottopiano, ante con riquadro incassato, ante in legno bruno, top in granito, paraspruzzi con piastrelle in pietra e pavimento in ardesia
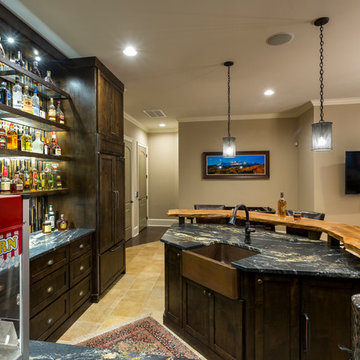
Foto di un grande bancone bar stile rurale con lavello sottopiano, ante in legno bruno, top in legno, paraspruzzi marrone, paraspruzzi con piastrelle a mosaico e pavimento in ardesia

Picture Perfect House
Esempio di un angolo bar con lavandino tradizionale di medie dimensioni con lavello sottopiano, ante con riquadro incassato, ante in legno scuro, top in saponaria, paraspruzzi bianco, paraspruzzi in legno, pavimento in ardesia, pavimento nero e top nero
Esempio di un angolo bar con lavandino tradizionale di medie dimensioni con lavello sottopiano, ante con riquadro incassato, ante in legno scuro, top in saponaria, paraspruzzi bianco, paraspruzzi in legno, pavimento in ardesia, pavimento nero e top nero

As a wholesale importer and distributor of tile, brick, and stone, we maintain a significant inventory to supply dealers, designers, architects, and tile setters. Although we only sell to the trade, our showroom is open to the public for product selection.
We have five showrooms in the Northwest and are the premier tile distributor for Idaho, Montana, Wyoming, and Eastern Washington. Our corporate branch is located in Boise, Idaho.

Home Bar | Custom home studio of LS3P ASSOCIATES LTD. | Photo by Fairview Builders LLC.
Ispirazione per un grande angolo bar con lavandino chic con lavello sottopiano, ante lisce, ante nere, top in legno, paraspruzzi multicolore, pavimento in ardesia e paraspruzzi in ardesia
Ispirazione per un grande angolo bar con lavandino chic con lavello sottopiano, ante lisce, ante nere, top in legno, paraspruzzi multicolore, pavimento in ardesia e paraspruzzi in ardesia

Esempio di un grande bancone bar tradizionale con nessun'anta, ante in legno bruno, paraspruzzi a specchio, lavello sottopiano, pavimento in ardesia e pavimento grigio

Idee per un grande bancone bar classico con lavello sottopiano, ante in stile shaker, ante in legno bruno, top in granito, paraspruzzi beige, paraspruzzi in legno, pavimento in ardesia, pavimento multicolore e top multicolore

Idee per un piccolo angolo bar con lavandino rustico con lavello sottopiano, ante in stile shaker, ante con finitura invecchiata, top in granito, paraspruzzi grigio, paraspruzzi in lastra di pietra, pavimento in ardesia, pavimento marrone e top nero

phoenix photographic
Ispirazione per un grande bancone bar tradizionale con lavello sottopiano, ante con bugna sagomata, ante in legno bruno, top in granito, paraspruzzi beige, paraspruzzi con piastrelle in pietra e pavimento in ardesia
Ispirazione per un grande bancone bar tradizionale con lavello sottopiano, ante con bugna sagomata, ante in legno bruno, top in granito, paraspruzzi beige, paraspruzzi con piastrelle in pietra e pavimento in ardesia

This guest bedroom transform into a family room and a murphy bed is lowered with guests need a place to sleep. Built in cherry cabinets and cherry paneling is around the entire room. The glass cabinet houses a humidor for cigar storage. Two floating shelves offer a spot for display and stacked stone is behind them to add texture. A TV was built in to the cabinets so it is the ultimate relaxing zone. A murphy bed folds down when an extra bed is needed.
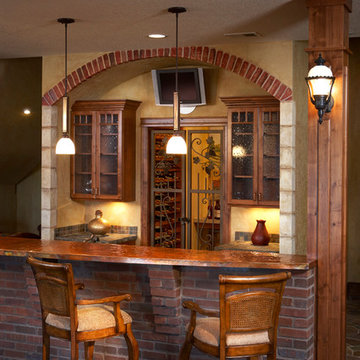
slate floor with thin brick details on wetbar including a copper countertop
Esempio di un grande bancone bar stile americano con ante di vetro, ante in legno bruno, top in rame, paraspruzzi multicolore, paraspruzzi con piastrelle in pietra, pavimento in ardesia e pavimento multicolore
Esempio di un grande bancone bar stile americano con ante di vetro, ante in legno bruno, top in rame, paraspruzzi multicolore, paraspruzzi con piastrelle in pietra, pavimento in ardesia e pavimento multicolore
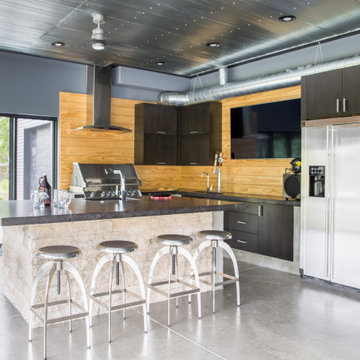
In this Cedar Rapids residence, sophistication meets bold design, seamlessly integrating dynamic accents and a vibrant palette. Every detail is meticulously planned, resulting in a captivating space that serves as a modern haven for the entire family.
This kitchen embraces a sleek black-gray wood palette. Thoughtful storage solutions complement the island's functionality. With island chairs and a convenient layout, the space seamlessly merges style and practicality.
---
Project by Wiles Design Group. Their Cedar Rapids-based design studio serves the entire Midwest, including Iowa City, Dubuque, Davenport, and Waterloo, as well as North Missouri and St. Louis.
For more about Wiles Design Group, see here: https://wilesdesigngroup.com/
To learn more about this project, see here: https://wilesdesigngroup.com/cedar-rapids-dramatic-family-home-design
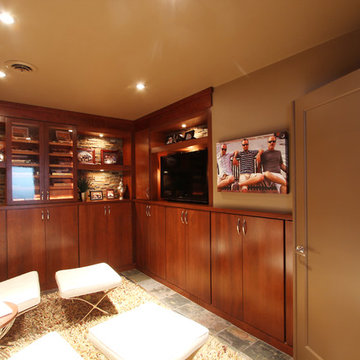
This guest bedroom transform into a family room and a murphy bed is lowered with guests need a place to sleep. Built in cherry cabinets and cherry paneling is around the entire room. The glass cabinet houses a humidor for cigar storage. Two floating shelves offer a spot for display and stacked stone is behind them to add texture. A TV was built in to the cabinets so it is the ultimate relaxing zone.

A rustic approach to the shaker style, the exterior of the Dandridge home combines cedar shakes, logs, stonework, and metal roofing. This beautifully proportioned design is simultaneously inviting and rich in appearance.
The main level of the home flows naturally from the foyer through to the open living room. Surrounded by windows, the spacious combined kitchen and dining area provides easy access to a wrap-around deck. The master bedroom suite is also located on the main level, offering a luxurious bathroom and walk-in closet, as well as a private den and deck.
The upper level features two full bed and bath suites, a loft area, and a bunkroom, giving homeowners ample space for kids and guests. An additional guest suite is located on the lower level. This, along with an exercise room, dual kitchenettes, billiards, and a family entertainment center, all walk out to more outdoor living space and the home’s backyard.
Photographer: William Hebert
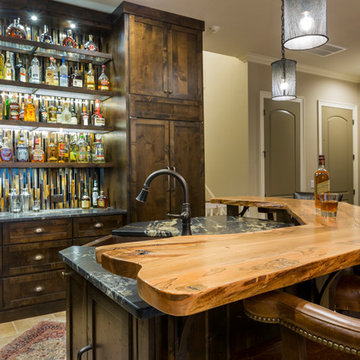
Idee per un grande bancone bar rustico con lavello sottopiano, ante in legno bruno, top in legno, paraspruzzi marrone, paraspruzzi con piastrelle a mosaico e pavimento in ardesia
204 Foto di angoli bar con pavimento in ardesia
1