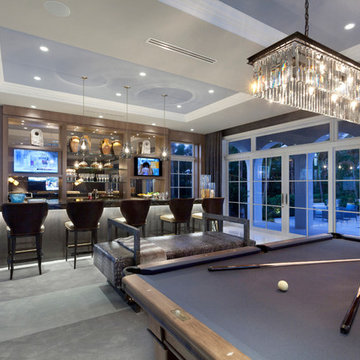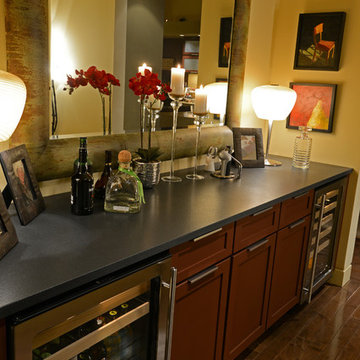1.602 Foto di ampi angoli bar
Filtra anche per:
Budget
Ordina per:Popolari oggi
1 - 20 di 1.602 foto
1 di 2

The opposite wall in the living room features a wet bar that includes two full-sized wine refrigerators, sink, storage cabinets, and shelving, as well as plenty of open floor space to entertain. The tall dark blue painted cabinetry helps to visually balance the room, as a large, bold design element opposite the fireplace wall. The inlaid brass detail on the cabinet doors adds a touch of glamour to this more formal space. The focal point of the wet bar is the illuminated book-matched marble backsplash with custom floating brass and glass shelves.

Susan Gilmore Photography
Immagine di un ampio angolo bar chic con top in quarzite, pavimento marrone, ante in stile shaker, ante in legno bruno, paraspruzzi marrone, paraspruzzi in legno e pavimento in legno massello medio
Immagine di un ampio angolo bar chic con top in quarzite, pavimento marrone, ante in stile shaker, ante in legno bruno, paraspruzzi marrone, paraspruzzi in legno e pavimento in legno massello medio
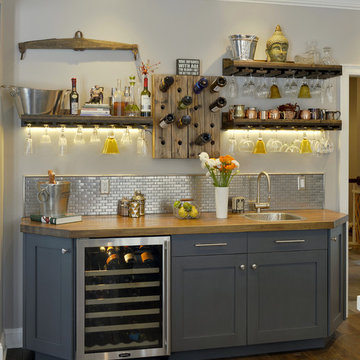
This beautiful and expansive traditional kitchen is the creation of Paulette Gambacorta, a senior designer at Bilotta Kitchens. Featuring Signature Custom Cabinetry in a shaker style door, they opted with two shades of grey – a charcoal and a lighter shade. Appliances are by Miele, all in stainless steel. There is a bar area off to the side housing a Marvel wine refrigerator and all the necessary bar “equipment”, accented by stainless steel tiles for the backsplash and a walnut countertop. The countertop on the island, as well as the backsplash behind the cooktop, are slabs of Neolith, one of the most durable materials on the market. The cooktop’s countertop is stainless steel and the sink wall features Ceasarstone with trivets carved out by the Elkay sink in place of a bulky drain board. The sink wall also features marble subway tile for the backsplash. Right off of the kitchen is a desk area in the lighter gray – a perfect place for homework to be done while dinner is prepared. Lastly, the intricately detailed custom metal hood is a custom design and fabrication from a small shop not far from the client’s home. Photo Credit: Peter Krupenye Designer: Paulette Gambacorta

Benjamin Hill Photography
Ispirazione per un ampio angolo bar industriale con nessun'anta, ante in legno bruno, top in legno, pavimento marrone, top marrone e pavimento in cemento
Ispirazione per un ampio angolo bar industriale con nessun'anta, ante in legno bruno, top in legno, pavimento marrone, top marrone e pavimento in cemento

This renovation included kitchen, laundry, powder room, with extensive building work.
Idee per un ampio angolo bar classico con ante in stile shaker, ante blu, top in quarzo composito, paraspruzzi bianco, paraspruzzi in quarzo composito, pavimento in laminato, pavimento marrone e top bianco
Idee per un ampio angolo bar classico con ante in stile shaker, ante blu, top in quarzo composito, paraspruzzi bianco, paraspruzzi in quarzo composito, pavimento in laminato, pavimento marrone e top bianco

This modern farmhouse coffee bar features a straight-stacked gray tile backsplash with open shelving, black leathered quartz countertops, and matte black farmhouse lights on an arm. The rift-sawn white oak cabinets conceal Sub Zero refrigerator and freezer drawers.

Removing the wall between the old kitchen and great room allowed room for two islands, work flow and storage. A beverage center and banquet seating was added to the breakfast nook. The laundry/mud room matches the new kitchen and includes a step in pantry.

This 22' bar is a show piece like none other. Oversized and dramatic, it creates drama as the epicenter of the home. The hidden cabinet behind the agate acrylic panel is a true piece of art.

Anastasia Alkema Photography
Ispirazione per un ampio bancone bar moderno con parquet scuro, pavimento marrone, lavello sottopiano, ante lisce, ante nere, top in quarzo composito, top blu e paraspruzzi con lastra di vetro
Ispirazione per un ampio bancone bar moderno con parquet scuro, pavimento marrone, lavello sottopiano, ante lisce, ante nere, top in quarzo composito, top blu e paraspruzzi con lastra di vetro

Nor-Son Custom Builders
Alyssa Lee Photography
Immagine di un ampio angolo bar con lavandino chic con lavello sottopiano, ante con riquadro incassato, ante in legno bruno, top in quarzite, paraspruzzi a specchio, pavimento in legno massello medio, pavimento marrone e top bianco
Immagine di un ampio angolo bar con lavandino chic con lavello sottopiano, ante con riquadro incassato, ante in legno bruno, top in quarzite, paraspruzzi a specchio, pavimento in legno massello medio, pavimento marrone e top bianco
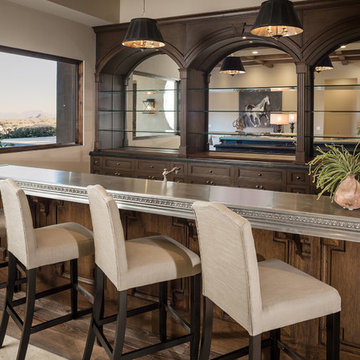
Cantabrica Estates is a private gated community located in North Scottsdale. Spec home available along with build-to-suit and incredible view lots.
For more information contact Vicki Kaplan at Arizona Best Real Estate
Spec Home Built By: LaBlonde Homes
Photography by: Leland Gebhardt
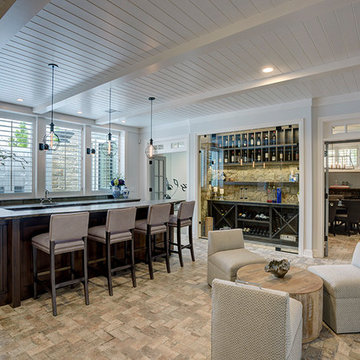
Wonderful lower level with 10 foot ceilings, alder wood bar, wine cellar behind heavy glass doors, poker room, exercise room, home theater, bedroom, half bath, brick pattern herringbone tile floor, 1 x 6 wood ceiling with beams. The home theater is open and adjacent to this area, it's back where the camera is sitting for this photo.
And, there's a view of the waterfall from the pool outside the windows behind the bar! Photo by Paul Bonnichsen.

This steeply sloped property was converted into a backyard retreat through the use of natural and man-made stone. The natural gunite swimming pool includes a sundeck and waterfall and is surrounded by a generous paver patio, seat walls and a sunken bar. A Koi pond, bocce court and night-lighting provided add to the interest and enjoyment of this landscape.
This beautiful redesign was also featured in the Interlock Design Magazine. Explained perfectly in ICPI, “Some spa owners might be jealous of the newly revamped backyard of Wayne, NJ family: 5,000 square feet of outdoor living space, complete with an elevated patio area, pool and hot tub lined with natural rock, a waterfall bubbling gently down from a walkway above, and a cozy fire pit tucked off to the side. The era of kiddie pools, Coleman grills and fold-up lawn chairs may be officially over.”

Design, Fabrication, Install & Photography By MacLaren Kitchen and Bath
Designer: Mary Skurecki
Wet Bar: Mouser/Centra Cabinetry with full overlay, Reno door/drawer style with Carbide paint. Caesarstone Pebble Quartz Countertops with eased edge detail (By MacLaren).
TV Area: Mouser/Centra Cabinetry with full overlay, Orleans door style with Carbide paint. Shelving, drawers, and wood top to match the cabinetry with custom crown and base moulding.
Guest Room/Bath: Mouser/Centra Cabinetry with flush inset, Reno Style doors with Maple wood in Bedrock Stain. Custom vanity base in Full Overlay, Reno Style Drawer in Matching Maple with Bedrock Stain. Vanity Countertop is Everest Quartzite.
Bench Area: Mouser/Centra Cabinetry with flush inset, Reno Style doors/drawers with Carbide paint. Custom wood top to match base moulding and benches.
Toy Storage Area: Mouser/Centra Cabinetry with full overlay, Reno door style with Carbide paint. Open drawer storage with roll-out trays and custom floating shelves and base moulding.
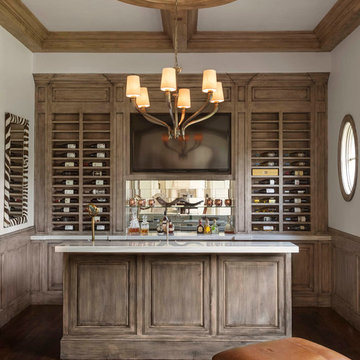
Nathan Schroder Photography
BK Design Studio
Immagine di un ampio angolo bar con lavandino tradizionale con nessun'anta, ante in legno scuro, pavimento in legno massello medio e paraspruzzi a specchio
Immagine di un ampio angolo bar con lavandino tradizionale con nessun'anta, ante in legno scuro, pavimento in legno massello medio e paraspruzzi a specchio

A custom designed bar finished in black lacquer, brass details and accented by a mirrored tile backsplash and crystal pendants.
Immagine di un ampio bancone bar tradizionale con lavello sottopiano, ante con bugna sagomata, ante nere, top in quarzo composito, paraspruzzi a specchio, pavimento in gres porcellanato, pavimento bianco e top bianco
Immagine di un ampio bancone bar tradizionale con lavello sottopiano, ante con bugna sagomata, ante nere, top in quarzo composito, paraspruzzi a specchio, pavimento in gres porcellanato, pavimento bianco e top bianco
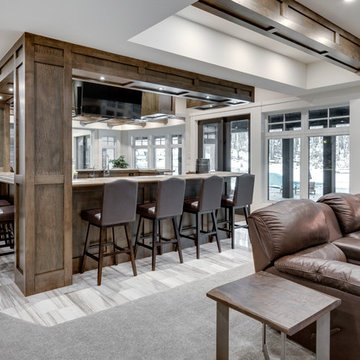
www.zoon.ca
Idee per un ampio bancone bar tradizionale con ante in stile shaker, ante in legno bruno, top in marmo, paraspruzzi marrone, paraspruzzi in legno, pavimento in marmo, pavimento grigio e top marrone
Idee per un ampio bancone bar tradizionale con ante in stile shaker, ante in legno bruno, top in marmo, paraspruzzi marrone, paraspruzzi in legno, pavimento in marmo, pavimento grigio e top marrone

Paul S. Bartholomew
Idee per un ampio angolo bar con lavandino moderno con lavello sottopiano, ante lisce, ante in legno scuro, top in quarzo composito, paraspruzzi a specchio e pavimento in gres porcellanato
Idee per un ampio angolo bar con lavandino moderno con lavello sottopiano, ante lisce, ante in legno scuro, top in quarzo composito, paraspruzzi a specchio e pavimento in gres porcellanato
1.602 Foto di ampi angoli bar
1
