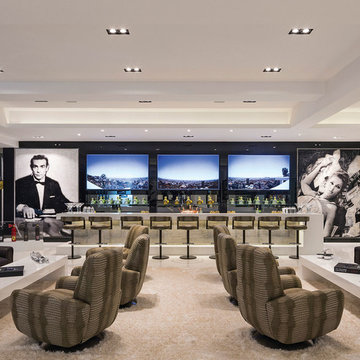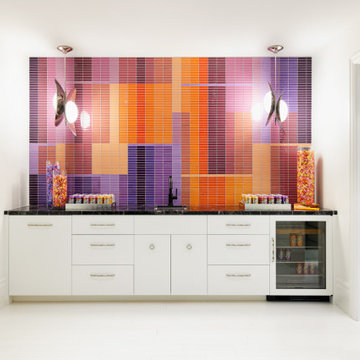83 Foto di ampi angoli bar beige
Filtra anche per:
Budget
Ordina per:Popolari oggi
1 - 20 di 83 foto
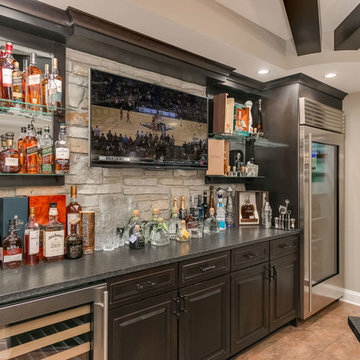
©Finished Basement Company
Ispirazione per un ampio angolo bar chic con parquet scuro e pavimento marrone
Ispirazione per un ampio angolo bar chic con parquet scuro e pavimento marrone

Private Residence
Esempio di un ampio angolo bar con lavandino contemporaneo con ante lisce, ante in legno bruno, paraspruzzi multicolore, paraspruzzi con piastrelle a listelli, pavimento in gres porcellanato, pavimento beige, top beige, lavello da incasso e top in superficie solida
Esempio di un ampio angolo bar con lavandino contemporaneo con ante lisce, ante in legno bruno, paraspruzzi multicolore, paraspruzzi con piastrelle a listelli, pavimento in gres porcellanato, pavimento beige, top beige, lavello da incasso e top in superficie solida
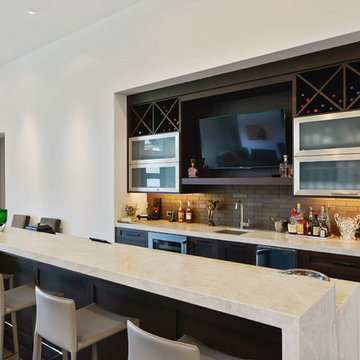
Entertain with style in this expansive family room with full size bar. Large TV's on both walls.
openhomesphotography.com
Ispirazione per un ampio angolo bar tradizionale con parquet chiaro e pavimento beige
Ispirazione per un ampio angolo bar tradizionale con parquet chiaro e pavimento beige

We love this home bar and living rooms custom built-ins, exposed beams, wood floors, and arched entryways.
Immagine di un ampio bancone bar shabby-chic style con lavello da incasso, nessun'anta, ante nere, top in zinco, paraspruzzi multicolore, paraspruzzi a specchio, pavimento in legno massello medio, pavimento marrone e top grigio
Immagine di un ampio bancone bar shabby-chic style con lavello da incasso, nessun'anta, ante nere, top in zinco, paraspruzzi multicolore, paraspruzzi a specchio, pavimento in legno massello medio, pavimento marrone e top grigio

No drinking on the job but when a client wants an in-home bar, we deliver!
Immagine di un ampio bancone bar minimalista con lavello da incasso, ante con finitura invecchiata, top in zinco, paraspruzzi nero, paraspruzzi a specchio, pavimento in legno massello medio, pavimento marrone e top grigio
Immagine di un ampio bancone bar minimalista con lavello da incasso, ante con finitura invecchiata, top in zinco, paraspruzzi nero, paraspruzzi a specchio, pavimento in legno massello medio, pavimento marrone e top grigio

Attention to detail is beyond any other for the exquisite home bar.
Ispirazione per un ampio angolo bar con lavandino classico con lavello da incasso, ante di vetro, ante in legno chiaro, top in quarzite, pavimento in gres porcellanato, pavimento bianco e top nero
Ispirazione per un ampio angolo bar con lavandino classico con lavello da incasso, ante di vetro, ante in legno chiaro, top in quarzite, pavimento in gres porcellanato, pavimento bianco e top nero

Open space black and white coloured home bar joint to the rest sone with elegant black leather sofas.
Foto di un ampio bancone bar moderno con lavello da incasso, nessun'anta, ante grigie, top in quarzo composito, paraspruzzi grigio, paraspruzzi in marmo, pavimento in gres porcellanato, pavimento bianco e top bianco
Foto di un ampio bancone bar moderno con lavello da incasso, nessun'anta, ante grigie, top in quarzo composito, paraspruzzi grigio, paraspruzzi in marmo, pavimento in gres porcellanato, pavimento bianco e top bianco
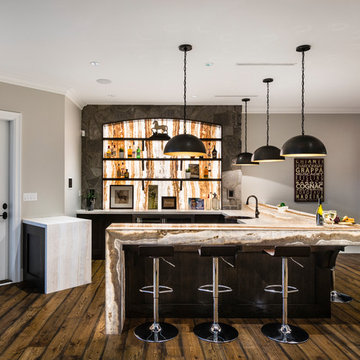
The “Rustic Classic” is a 17,000 square foot custom home built for a special client, a famous musician who wanted a home befitting a rockstar. This Langley, B.C. home has every detail you would want on a custom build.
For this home, every room was completed with the highest level of detail and craftsmanship; even though this residence was a huge undertaking, we didn’t take any shortcuts. From the marble counters to the tasteful use of stone walls, we selected each material carefully to create a luxurious, livable environment. The windows were sized and placed to allow for a bright interior, yet they also cultivate a sense of privacy and intimacy within the residence. Large doors and entryways, combined with high ceilings, create an abundance of space.
A home this size is meant to be shared, and has many features intended for visitors, such as an expansive games room with a full-scale bar, a home theatre, and a kitchen shaped to accommodate entertaining. In any of our homes, we can create both spaces intended for company and those intended to be just for the homeowners - we understand that each client has their own needs and priorities.
Our luxury builds combine tasteful elegance and attention to detail, and we are very proud of this remarkable home. Contact us if you would like to set up an appointment to build your next home! Whether you have an idea in mind or need inspiration, you’ll love the results.

Equilibrium Interior Design Inc
Immagine di un ampio bancone bar minimal con lavello sottopiano, ante lisce, ante in legno chiaro, top in quarzite, paraspruzzi bianco, paraspruzzi in lastra di pietra, pavimento in gres porcellanato, pavimento beige e top bianco
Immagine di un ampio bancone bar minimal con lavello sottopiano, ante lisce, ante in legno chiaro, top in quarzite, paraspruzzi bianco, paraspruzzi in lastra di pietra, pavimento in gres porcellanato, pavimento beige e top bianco
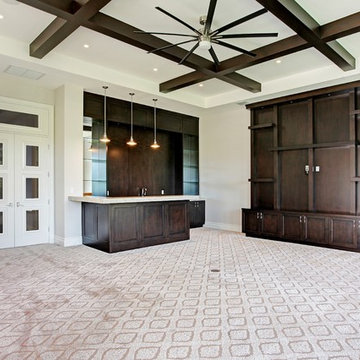
Hidden next to the fairways of The Bears Club in Jupiter Florida, this classic 8,200 square foot Mediterranean estate is complete with contemporary flare. Custom built for our client, this home is comprised of all the essentials including five bedrooms, six full baths in addition to two half baths, grand room featuring a marble fireplace, dining room adjacent to a large wine room, family room overlooking the loggia and pool as well as a master wing complete with separate his and her closets and bathrooms.

Idee per un ampio bancone bar minimal con ante in legno bruno, top in vetro, ante in stile shaker, paraspruzzi marrone, paraspruzzi in legno, pavimento con piastrelle in ceramica e pavimento beige

This French Villa wet bar features unique wall art above the fully stocked glass shelving for beverages. Three silver velvet bar stools match the steel-colored countertops adding to the overall industrial look of the bar.
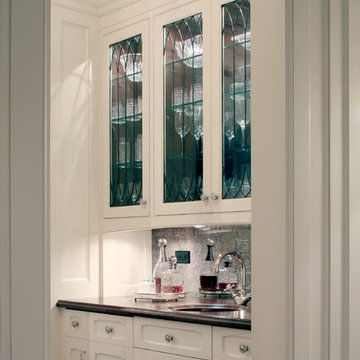
This brick and limestone, 6,000-square-foot residence exemplifies understated elegance. Located in the award-wining Blaine School District and within close proximity to the Southport Corridor, this is city living at its finest!
The foyer, with herringbone wood floors, leads to a dramatic, hand-milled oval staircase; an architectural element that allows sunlight to cascade down from skylights and to filter throughout the house. The floor plan has stately-proportioned rooms and includes formal Living and Dining Rooms; an expansive, eat-in, gourmet Kitchen/Great Room; four bedrooms on the second level with three additional bedrooms and a Family Room on the lower level; a Penthouse Playroom leading to a roof-top deck and green roof; and an attached, heated 3-car garage. Additional features include hardwood flooring throughout the main level and upper two floors; sophisticated architectural detailing throughout the house including coffered ceiling details, barrel and groin vaulted ceilings; painted, glazed and wood paneling; laundry rooms on the bedroom level and on the lower level; five fireplaces, including one outdoors; and HD Video, Audio and Surround Sound pre-wire distribution through the house and grounds. The home also features extensively landscaped exterior spaces, designed by Prassas Landscape Studio.
This home went under contract within 90 days during the Great Recession.
Featured in Chicago Magazine: http://goo.gl/Gl8lRm
Jim Yochum

HGTV Smart Home 2013 by Glenn Layton Homes, Jacksonville Beach, Florida.
Foto di un ampio angolo bar tropicale con lavello sottopiano, ante bianche, top in granito, paraspruzzi bianco, ante con riquadro incassato, parquet chiaro e pavimento marrone
Foto di un ampio angolo bar tropicale con lavello sottopiano, ante bianche, top in granito, paraspruzzi bianco, ante con riquadro incassato, parquet chiaro e pavimento marrone
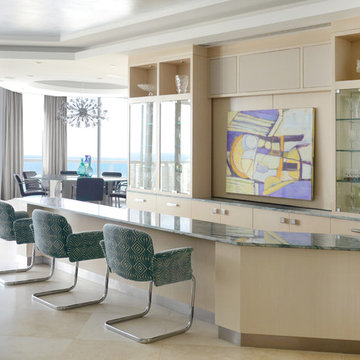
Ispirazione per un ampio bancone bar minimal con pavimento in pietra calcarea, ante di vetro, ante in legno chiaro, pavimento beige e top verde
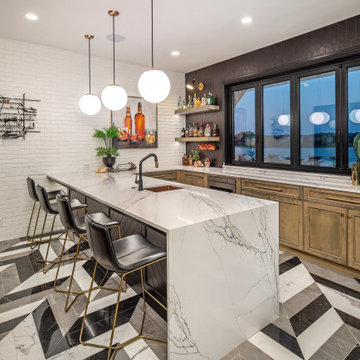
Esempio di un ampio angolo bar con lavandino classico con lavello sottopiano, ante con riquadro incassato, ante in legno scuro, top in marmo, pavimento in gres porcellanato, pavimento multicolore e top bianco
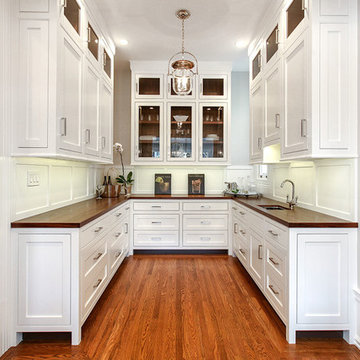
A walnut countertop and bar sink were added to facilitate a seamless transition from the kitchen to the pantry. The countertops and cabinetry in both rooms reflect and complement one another to create a cohesive aesthetic as you move from one to the other.
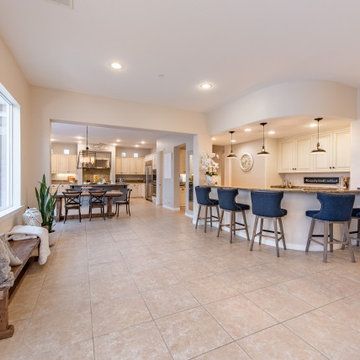
Nestled at the top of the prestigious Enclave neighborhood established in 2006, this privately gated and architecturally rich Hacienda estate lacks nothing. Situated at the end of a cul-de-sac on nearly 4 acres and with approx 5,000 sqft of single story luxurious living, the estate boasts a Cabernet vineyard of 120+/- vines and manicured grounds.
Stroll to the top of what feels like your own private mountain and relax on the Koi pond deck, sink golf balls on the putting green, and soak in the sweeping vistas from the pergola. Stunning views of mountains, farms, cafe lights, an orchard of 43 mature fruit trees, 4 avocado trees, a large self-sustainable vegetable/herb garden and lush lawns. This is the entertainer’s estate you have dreamed of but could never find.
The newer infinity edge saltwater oversized pool/spa features PebbleTek surfaces, a custom waterfall, rock slide, dreamy deck jets, beach entry, and baja shelf –-all strategically positioned to capture the extensive views of the distant mountain ranges (at times snow-capped). A sleek cabana is flanked by Mediterranean columns, vaulted ceilings, stone fireplace & hearth, plus an outdoor spa-like bathroom w/travertine floors, frameless glass walkin shower + dual sinks.
Cook like a pro in the fully equipped outdoor kitchen featuring 3 granite islands consisting of a new built in gas BBQ grill, two outdoor sinks, gas cooktop, fridge, & service island w/patio bar.
Inside you will enjoy your chef’s kitchen with the GE Monogram 6 burner cooktop + grill, GE Mono dual ovens, newer SubZero Built-in Refrigeration system, substantial granite island w/seating, and endless views from all windows. Enjoy the luxury of a Butler’s Pantry plus an oversized walkin pantry, ideal for staying stocked and organized w/everyday essentials + entertainer’s supplies.
Inviting full size granite-clad wet bar is open to family room w/fireplace as well as the kitchen area with eat-in dining. An intentional front Parlor room is utilized as the perfect Piano Lounge, ideal for entertaining guests as they enter or as they enjoy a meal in the adjacent Dining Room. Efficiency at its finest! A mudroom hallway & workhorse laundry rm w/hookups for 2 washer/dryer sets. Dualpane windows, newer AC w/new ductwork, newer paint, plumbed for central vac, and security camera sys.
With plenty of natural light & mountain views, the master bed/bath rivals the amenities of any day spa. Marble clad finishes, include walkin frameless glass shower w/multi-showerheads + bench. Two walkin closets, soaking tub, W/C, and segregated dual sinks w/custom seated vanity. Total of 3 bedrooms in west wing + 2 bedrooms in east wing. Ensuite bathrooms & walkin closets in nearly each bedroom! Floorplan suitable for multi-generational living and/or caretaker quarters. Wheelchair accessible/RV Access + hookups. Park 10+ cars on paver driveway! 4 car direct & finished garage!
Ready for recreation in the comfort of your own home? Built in trampoline, sandpit + playset w/turf. Zoned for Horses w/equestrian trails, hiking in backyard, room for volleyball, basketball, soccer, and more. In addition to the putting green, property is located near Sunset Hills, WoodRanch & Moorpark Country Club Golf Courses. Near Presidential Library, Underwood Farms, beaches & easy FWY access. Ideally located near: 47mi to LAX, 6mi to Westlake Village, 5mi to T.O. Mall. Find peace and tranquility at 5018 Read Rd: Where the outdoor & indoor spaces feel more like a sanctuary and less like the outside world.
83 Foto di ampi angoli bar beige
1
