149 Foto di ampi angoli bar con lavello da incasso
Filtra anche per:
Budget
Ordina per:Popolari oggi
1 - 20 di 149 foto
1 di 3

Attention to detail is beyond any other for the exquisite home bar.
Ispirazione per un ampio angolo bar con lavandino classico con lavello da incasso, ante di vetro, ante in legno chiaro, top in quarzite, pavimento in gres porcellanato, pavimento bianco e top nero
Ispirazione per un ampio angolo bar con lavandino classico con lavello da incasso, ante di vetro, ante in legno chiaro, top in quarzite, pavimento in gres porcellanato, pavimento bianco e top nero

This steeply sloped property was converted into a backyard retreat through the use of natural and man-made stone. The natural gunite swimming pool includes a sundeck and waterfall and is surrounded by a generous paver patio, seat walls and a sunken bar. A Koi pond, bocce court and night-lighting provided add to the interest and enjoyment of this landscape.
This beautiful redesign was also featured in the Interlock Design Magazine. Explained perfectly in ICPI, “Some spa owners might be jealous of the newly revamped backyard of Wayne, NJ family: 5,000 square feet of outdoor living space, complete with an elevated patio area, pool and hot tub lined with natural rock, a waterfall bubbling gently down from a walkway above, and a cozy fire pit tucked off to the side. The era of kiddie pools, Coleman grills and fold-up lawn chairs may be officially over.”

Private Residence
Esempio di un ampio angolo bar con lavandino contemporaneo con ante lisce, ante in legno bruno, paraspruzzi multicolore, paraspruzzi con piastrelle a listelli, pavimento in gres porcellanato, pavimento beige, top beige, lavello da incasso e top in superficie solida
Esempio di un ampio angolo bar con lavandino contemporaneo con ante lisce, ante in legno bruno, paraspruzzi multicolore, paraspruzzi con piastrelle a listelli, pavimento in gres porcellanato, pavimento beige, top beige, lavello da incasso e top in superficie solida

Connie Anderson
Idee per un ampio angolo bar con lavandino chic con ante con riquadro incassato, ante con finitura invecchiata, top in saponaria, lavello da incasso, pavimento in mattoni, pavimento multicolore e top nero
Idee per un ampio angolo bar con lavandino chic con ante con riquadro incassato, ante con finitura invecchiata, top in saponaria, lavello da incasso, pavimento in mattoni, pavimento multicolore e top nero

Joshua Caldwell
Idee per un ampio angolo bar con lavandino rustico con lavello da incasso, ante con riquadro incassato, ante in legno scuro, paraspruzzi marrone, paraspruzzi in legno, pavimento grigio e top marrone
Idee per un ampio angolo bar con lavandino rustico con lavello da incasso, ante con riquadro incassato, ante in legno scuro, paraspruzzi marrone, paraspruzzi in legno, pavimento grigio e top marrone

We love this home bar and living rooms custom built-ins, exposed beams, wood floors, and arched entryways.
Immagine di un ampio bancone bar shabby-chic style con lavello da incasso, nessun'anta, ante nere, top in zinco, paraspruzzi multicolore, paraspruzzi a specchio, pavimento in legno massello medio, pavimento marrone e top grigio
Immagine di un ampio bancone bar shabby-chic style con lavello da incasso, nessun'anta, ante nere, top in zinco, paraspruzzi multicolore, paraspruzzi a specchio, pavimento in legno massello medio, pavimento marrone e top grigio

No drinking on the job but when a client wants an in-home bar, we deliver!
Immagine di un ampio bancone bar minimalista con lavello da incasso, ante con finitura invecchiata, top in zinco, paraspruzzi nero, paraspruzzi a specchio, pavimento in legno massello medio, pavimento marrone e top grigio
Immagine di un ampio bancone bar minimalista con lavello da incasso, ante con finitura invecchiata, top in zinco, paraspruzzi nero, paraspruzzi a specchio, pavimento in legno massello medio, pavimento marrone e top grigio
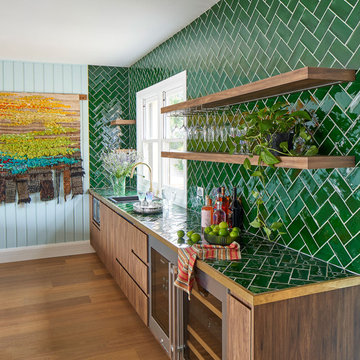
Ispirazione per un ampio angolo bar con lavandino stile marinaro con parquet scuro, pavimento marrone, lavello da incasso, mensole sospese, ante marroni, top piastrellato, paraspruzzi verde, paraspruzzi con piastrelle diamantate e top verde

Home bar with walk in wine cooler, custom pendant lighting
Foto di un ampio bancone bar design con lavello da incasso, ante lisce, ante nere, top in granito, paraspruzzi a specchio e top nero
Foto di un ampio bancone bar design con lavello da incasso, ante lisce, ante nere, top in granito, paraspruzzi a specchio e top nero

The large family room splits duties as a sports lounge, media room, and wet bar. The double volume space was partly a result of the integration of the architecture into the hillside, local building codes, and also creates a very unique spacial relationship with the entry and lower levels. Enhanced sound proofing and pocketing sliding doors help to control the noise levels for adjacent bedrooms and living spaces.
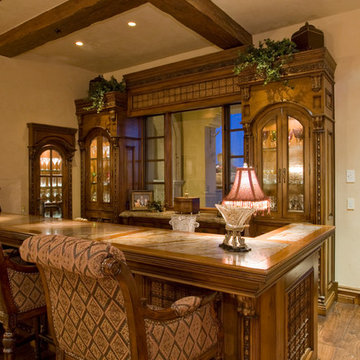
`
Ispirazione per un ampio bancone bar mediterraneo con lavello da incasso, ante di vetro, ante in legno scuro, top in marmo, parquet scuro, pavimento marrone e top beige
Ispirazione per un ampio bancone bar mediterraneo con lavello da incasso, ante di vetro, ante in legno scuro, top in marmo, parquet scuro, pavimento marrone e top beige

Open space black and white coloured home bar joint to the rest sone with elegant black leather sofas.
Foto di un ampio bancone bar moderno con lavello da incasso, nessun'anta, ante grigie, top in quarzo composito, paraspruzzi grigio, paraspruzzi in marmo, pavimento in gres porcellanato, pavimento bianco e top bianco
Foto di un ampio bancone bar moderno con lavello da incasso, nessun'anta, ante grigie, top in quarzo composito, paraspruzzi grigio, paraspruzzi in marmo, pavimento in gres porcellanato, pavimento bianco e top bianco

The “Rustic Classic” is a 17,000 square foot custom home built for a special client, a famous musician who wanted a home befitting a rockstar. This Langley, B.C. home has every detail you would want on a custom build.
For this home, every room was completed with the highest level of detail and craftsmanship; even though this residence was a huge undertaking, we didn’t take any shortcuts. From the marble counters to the tasteful use of stone walls, we selected each material carefully to create a luxurious, livable environment. The windows were sized and placed to allow for a bright interior, yet they also cultivate a sense of privacy and intimacy within the residence. Large doors and entryways, combined with high ceilings, create an abundance of space.
A home this size is meant to be shared, and has many features intended for visitors, such as an expansive games room with a full-scale bar, a home theatre, and a kitchen shaped to accommodate entertaining. In any of our homes, we can create both spaces intended for company and those intended to be just for the homeowners - we understand that each client has their own needs and priorities.
Our luxury builds combine tasteful elegance and attention to detail, and we are very proud of this remarkable home. Contact us if you would like to set up an appointment to build your next home! Whether you have an idea in mind or need inspiration, you’ll love the results.

Immediately upon entering the front door of this modern remodel, you are greeted with a state-of-the-art lighted glass-front wine closet backed with quartz and wine pegs. Designed to highlight the owner’s superb worldwide wine collection and capture their travel memories, this spectacular wine closet and adjoining bar area provides the perfect serving area while entertaining family and friends.
A fresh mixture of finishes, colors, and style brings new life and traditional elegance to the streamlined kitchen. The generous quartz countertop island features raised stained butcher block for the bar seating area. The drop-down ceiling is detailed in stained wood with subtle brass inlays, recessed hood, and lighting.
A home addition allowed for a completely new primary bath design and layout, including a supersized walk-in shower, lighted dry sauna, soaking tub, and generous floating vanity with integrated sinks and radiant floor heating. The primary suite coordinates seamlessly with its stained tongue & groove raised ceiling, and wrapped beams.
Photographer: Andrew Orozco

This bar was created from reclaimed barn wood salvaged form the customers original barn.
Ispirazione per un ampio angolo bar con lavandino stile rurale con lavello da incasso, nessun'anta, ante con finitura invecchiata, top in legno, paraspruzzi grigio, paraspruzzi con piastrelle di metallo, parquet chiaro, pavimento giallo e top marrone
Ispirazione per un ampio angolo bar con lavandino stile rurale con lavello da incasso, nessun'anta, ante con finitura invecchiata, top in legno, paraspruzzi grigio, paraspruzzi con piastrelle di metallo, parquet chiaro, pavimento giallo e top marrone
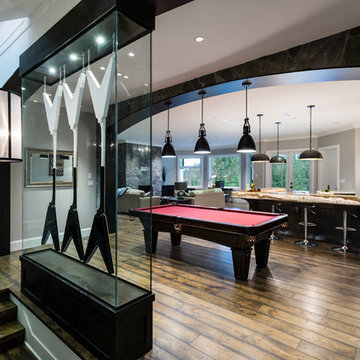
The “Rustic Classic” is a 17,000 square foot custom home built for a special client, a famous musician who wanted a home befitting a rockstar. This Langley, B.C. home has every detail you would want on a custom build.
For this home, every room was completed with the highest level of detail and craftsmanship; even though this residence was a huge undertaking, we didn’t take any shortcuts. From the marble counters to the tasteful use of stone walls, we selected each material carefully to create a luxurious, livable environment. The windows were sized and placed to allow for a bright interior, yet they also cultivate a sense of privacy and intimacy within the residence. Large doors and entryways, combined with high ceilings, create an abundance of space.
A home this size is meant to be shared, and has many features intended for visitors, such as an expansive games room with a full-scale bar, a home theatre, and a kitchen shaped to accommodate entertaining. In any of our homes, we can create both spaces intended for company and those intended to be just for the homeowners - we understand that each client has their own needs and priorities.
Our luxury builds combine tasteful elegance and attention to detail, and we are very proud of this remarkable home. Contact us if you would like to set up an appointment to build your next home! Whether you have an idea in mind or need inspiration, you’ll love the results.
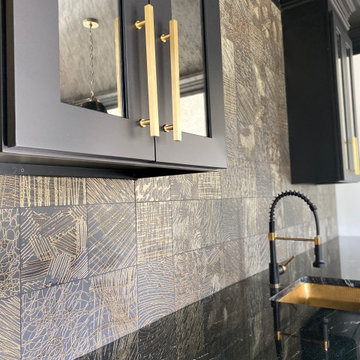
Black Bar. Gold stools.
Gorgeous tile and counters.
Gold hardware
Esempio di un ampio bancone bar minimalista con lavello da incasso, ante con riquadro incassato, ante nere, top in saponaria, paraspruzzi nero, paraspruzzi con piastrelle in ceramica, parquet chiaro, pavimento beige e top nero
Esempio di un ampio bancone bar minimalista con lavello da incasso, ante con riquadro incassato, ante nere, top in saponaria, paraspruzzi nero, paraspruzzi con piastrelle in ceramica, parquet chiaro, pavimento beige e top nero

This French Villa wet bar features unique wall art above the fully stocked glass shelving for beverages. Three silver velvet bar stools match the steel-colored countertops adding to the overall industrial look of the bar.
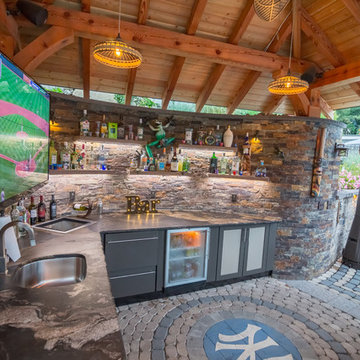
This steeply sloped property was converted into a backyard retreat through the use of natural and man-made stone. The natural gunite swimming pool includes a sundeck and waterfall and is surrounded by a generous paver patio, seat walls and a sunken bar. A Koi pond, bocce court and night-lighting provided add to the interest and enjoyment of this landscape.
This beautiful redesign was also featured in the Interlock Design Magazine. Explained perfectly in ICPI, “Some spa owners might be jealous of the newly revamped backyard of Wayne, NJ family: 5,000 square feet of outdoor living space, complete with an elevated patio area, pool and hot tub lined with natural rock, a waterfall bubbling gently down from a walkway above, and a cozy fire pit tucked off to the side. The era of kiddie pools, Coleman grills and fold-up lawn chairs may be officially over.”
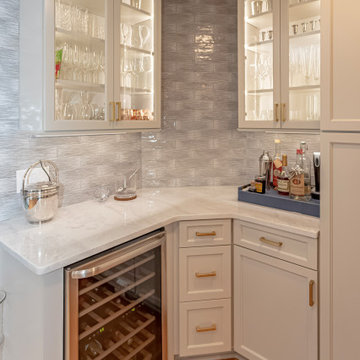
Foto di un ampio angolo bar stile marino con lavello da incasso, ante in stile shaker, ante bianche, top in quarzite, paraspruzzi grigio, paraspruzzi in gres porcellanato, pavimento in legno massello medio e top multicolore
149 Foto di ampi angoli bar con lavello da incasso
1