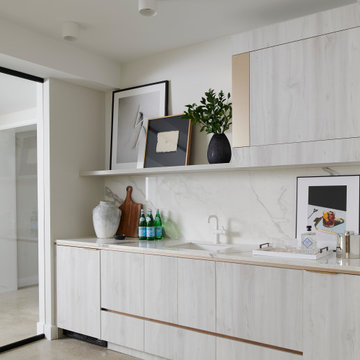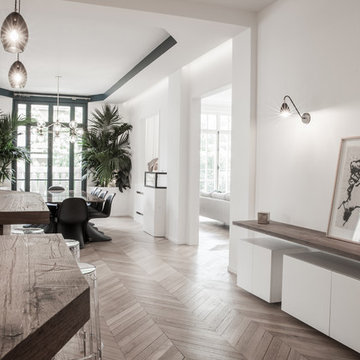109 Foto di ampi angoli bar bianchi
Filtra anche per:
Budget
Ordina per:Popolari oggi
1 - 20 di 109 foto

Design, Fabrication, Install & Photography By MacLaren Kitchen and Bath
Designer: Mary Skurecki
Wet Bar: Mouser/Centra Cabinetry with full overlay, Reno door/drawer style with Carbide paint. Caesarstone Pebble Quartz Countertops with eased edge detail (By MacLaren).
TV Area: Mouser/Centra Cabinetry with full overlay, Orleans door style with Carbide paint. Shelving, drawers, and wood top to match the cabinetry with custom crown and base moulding.
Guest Room/Bath: Mouser/Centra Cabinetry with flush inset, Reno Style doors with Maple wood in Bedrock Stain. Custom vanity base in Full Overlay, Reno Style Drawer in Matching Maple with Bedrock Stain. Vanity Countertop is Everest Quartzite.
Bench Area: Mouser/Centra Cabinetry with flush inset, Reno Style doors/drawers with Carbide paint. Custom wood top to match base moulding and benches.
Toy Storage Area: Mouser/Centra Cabinetry with full overlay, Reno door style with Carbide paint. Open drawer storage with roll-out trays and custom floating shelves and base moulding.

Custom design and built home bar
Idee per un ampio angolo bar con lavandino minimal con lavello integrato, ante a filo, ante in legno bruno, top in quarzo composito, paraspruzzi bianco, paraspruzzi in lastra di pietra, pavimento in gres porcellanato, pavimento bianco e top bianco
Idee per un ampio angolo bar con lavandino minimal con lavello integrato, ante a filo, ante in legno bruno, top in quarzo composito, paraspruzzi bianco, paraspruzzi in lastra di pietra, pavimento in gres porcellanato, pavimento bianco e top bianco

Home bar with walk in wine cooler, custom pendant lighting
Foto di un ampio bancone bar design con lavello da incasso, ante lisce, ante nere, top in granito, paraspruzzi a specchio e top nero
Foto di un ampio bancone bar design con lavello da incasso, ante lisce, ante nere, top in granito, paraspruzzi a specchio e top nero
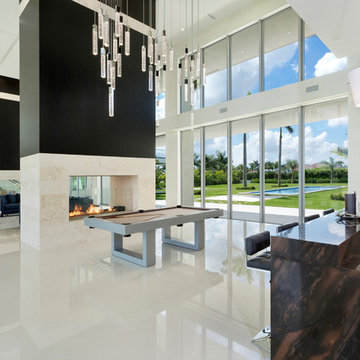
The Azuria is a remarkable luxury modern design located in Southwest Ranches, Florida. The soaring interiors present a flawless open and luminous space perfect for entertaining your guests with a game of billiards and drinks from the bar.
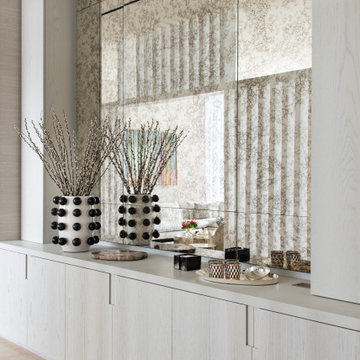
A built-in bar with concealed side cabinets and vintage Italian mirror to reflect natural light.
Immagine di un ampio angolo bar senza lavandino contemporaneo con ante lisce, ante bianche, pavimento in travertino e top bianco
Immagine di un ampio angolo bar senza lavandino contemporaneo con ante lisce, ante bianche, pavimento in travertino e top bianco
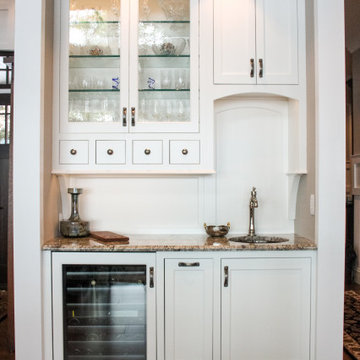
Wet bar serves the great room and kitchen. Custom cabinetry and granite countertop by Hoosier House Furnishings.
General contracting by Martin Bros. Contracting, Inc.; Architecture by Helman Sechrist Architecture; Interior Design by Nanci Wirt; Professional Photo by Marie Martin Kinney.

This renovation included kitchen, laundry, powder room, with extensive building work.
Idee per un ampio angolo bar classico con ante in stile shaker, ante blu, top in quarzo composito, paraspruzzi bianco, paraspruzzi in quarzo composito, pavimento in laminato, pavimento marrone e top bianco
Idee per un ampio angolo bar classico con ante in stile shaker, ante blu, top in quarzo composito, paraspruzzi bianco, paraspruzzi in quarzo composito, pavimento in laminato, pavimento marrone e top bianco
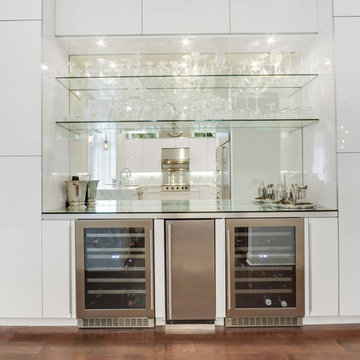
Foto di un ampio angolo bar con lavandino minimalista con ante di vetro, ante grigie, top in vetro e paraspruzzi a specchio
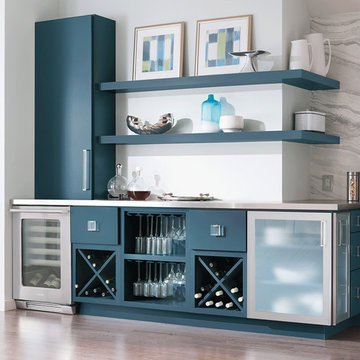
Decora
Marquis - Wood: Maple, Color: Seaworthy
Immagine di un ampio angolo bar moderno con lavello sottopiano, ante lisce, ante blu, top in acciaio inossidabile, paraspruzzi bianco, paraspruzzi in marmo, pavimento in legno massello medio, pavimento marrone e top grigio
Immagine di un ampio angolo bar moderno con lavello sottopiano, ante lisce, ante blu, top in acciaio inossidabile, paraspruzzi bianco, paraspruzzi in marmo, pavimento in legno massello medio, pavimento marrone e top grigio

Beauty meets practicality in this Florida Contemporary on a Boca golf course. The indoor – outdoor connection is established by running easy care wood-look porcelain tiles from the patio to all the public rooms. The clean-lined slab door has a narrow-raised perimeter trim, while a combination of rift-cut white oak and “Super White” balances earthy with bright. Appliances are paneled for continuity. Dramatic LED lighting illuminates the toe kicks and the island overhang.
Instead of engineered quartz, these countertops are engineered marble: “Unique Statuario” by Compac. The same material is cleverly used for carved island panels that resemble cabinet doors. White marble chevron mosaics lend texture and depth to the backsplash.
The showstopper is the divider between the secondary sink and living room. Fashioned from brushed gold square metal stock, its grid-and-rectangle motif references the home’s entry door. Wavy glass obstructs kitchen mess, yet still admits light. Brushed gold straps on the white hood tie in with the divider. Gold hardware, faucets and globe pendants add glamour.
In the pantry, kitchen cabinetry is repeated, but here in all white with Caesarstone countertops. Flooring is laid diagonally. Matching panels front the wine refrigerator. Open cabinets display glassware and serving pieces.
This project was done in collaboration with JBD JGA Design & Architecture and NMB Home Management Services LLC. Bilotta Designer: Randy O’Kane. Photography by Nat Rea.
Description written by Paulette Gambacorta adapted for Houzz.
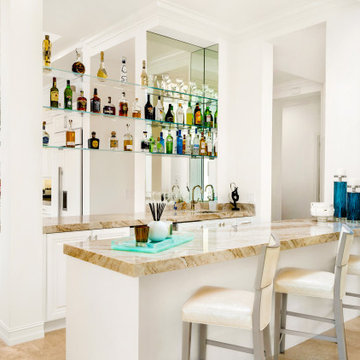
A dream home in every aspect, we resurfaced the pool and patio and focused on the indoor/outdoor living that makes Palm Beach luxury homes so desirable. This gorgeous 6000 square foot waterfront estate features innovative design and luxurious details that blend seamlessly along side comfort, warmth and a lot of whimsy.
Our clients wanted a home that catered to their gregarious lifestyle which inspired us to make some nontraditional choices.
Opening a wall allowed us to install an eye catching 360 degree bar that serves as a focal point within the open concept, delivering on the clients desire for a home designed for fun and relaxation.
The wine cellar in the entryway is as much a bold design statement as it is a high-end lifestyle feature. It now lives where an expected coat closet once resided! Next, we eliminated the dinning room entirely, turning it into a pool room while still providing plenty of seating throughout the expansive first floor.
Our clients’ lively personality is shown in many of the details of this complete transformation, inside and out.
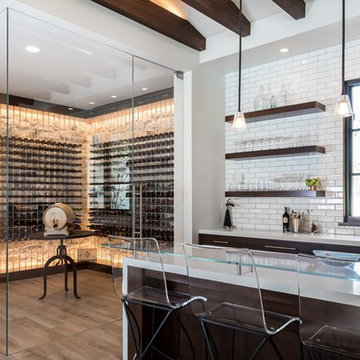
Photographer: Kat Alves
Ispirazione per un ampio angolo bar chic con lavello da incasso, ante in legno bruno, top in vetro, paraspruzzi bianco e parquet chiaro
Ispirazione per un ampio angolo bar chic con lavello da incasso, ante in legno bruno, top in vetro, paraspruzzi bianco e parquet chiaro

This modern farmhouse coffee bar features a straight-stacked gray tile backsplash with open shelving, black leathered quartz countertops, and matte black farmhouse lights on an arm. The rift-sawn white oak cabinets conceal Sub Zero refrigerator and freezer drawers.
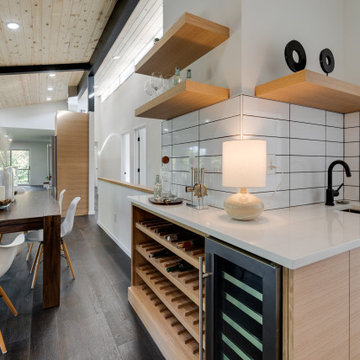
A new entrance into the house from the garage, opened up this space for a wet bar/buffet area in the dining room
Immagine di un ampio angolo bar con lavandino minimalista con ante lisce, ante in legno chiaro, top in quarzo composito, paraspruzzi bianco e top bianco
Immagine di un ampio angolo bar con lavandino minimalista con ante lisce, ante in legno chiaro, top in quarzo composito, paraspruzzi bianco e top bianco

Susan Brenner
Idee per un ampio angolo bar chic con lavello sottopiano, ante con riquadro incassato, ante bianche, top in quarzite, paraspruzzi bianco, paraspruzzi con piastrelle in ceramica, parquet scuro, pavimento marrone e top bianco
Idee per un ampio angolo bar chic con lavello sottopiano, ante con riquadro incassato, ante bianche, top in quarzite, paraspruzzi bianco, paraspruzzi con piastrelle in ceramica, parquet scuro, pavimento marrone e top bianco

L`invisibile
Esempio di un ampio bancone bar minimal con ante bianche, top in vetro, paraspruzzi a specchio, pavimento in cemento e pavimento grigio
Esempio di un ampio bancone bar minimal con ante bianche, top in vetro, paraspruzzi a specchio, pavimento in cemento e pavimento grigio

Our clients hired us to completely renovate and furnish their PEI home — and the results were transformative. Inspired by their natural views and love of entertaining, each space in this PEI home is distinctly original yet part of the collective whole.
We used color, patterns, and texture to invite personality into every room: the fish scale tile backsplash mosaic in the kitchen, the custom lighting installation in the dining room, the unique wallpapers in the pantry, powder room and mudroom, and the gorgeous natural stone surfaces in the primary bathroom and family room.
We also hand-designed several features in every room, from custom furnishings to storage benches and shelving to unique honeycomb-shaped bar shelves in the basement lounge.
The result is a home designed for relaxing, gathering, and enjoying the simple life as a couple.
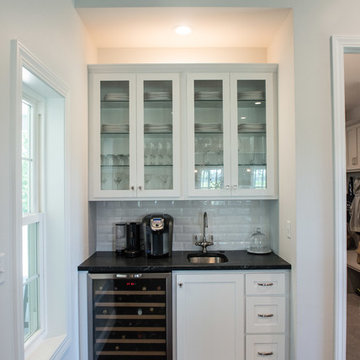
Inset area provides the perfect spot for a beverage center. Featuring a wine fridge, bar sink & glass cabinetry display, everything is located in one spot for a glass of wine or a coffee break.
Mandi B Photography
109 Foto di ampi angoli bar bianchi
1
