11.963 Foto di grandi e ampi angoli bar
Filtra anche per:
Budget
Ordina per:Popolari oggi
1 - 20 di 11.963 foto

The basement bar uses space that would otherwise be empty square footage. A custom bar aligns with the stair treads and is the same wood and finish as the floors upstairs. John Wilbanks Photography

Foto di un grande bancone bar contemporaneo con nessun'anta, ante nere, paraspruzzi multicolore, pavimento in legno massello medio, pavimento marrone, top multicolore, lavello sottopiano, top in granito e paraspruzzi in lastra di pietra
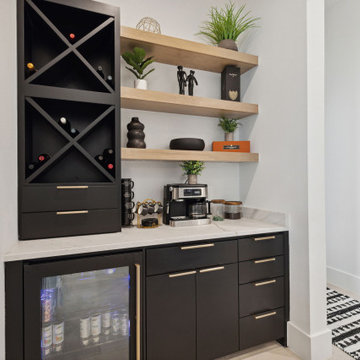
This beautiful transitional home was designed by our client with one of our partner design firms, Covert + Associates Residential Design. Our client’s purchased this one-acre lot and hired Thoroughbred Custom Homes to build their high-performance custom home. The design incorporated a “U” shaped home to provide an area for their future pool and a porte-cochere with a five-car garage. The stunning white brick is accented by black Andersen composite windows, custom double iron entry doors and black trim. All the patios and the porte-cochere feature tongue and grove pine ceilings with recessed LED lighting. Upon entering the home through the custom doors, guests are greeted by 24’ wide by 10’ tall glass sliding doors and custom “X” pattern ceiling designs. The living area also features a 60” linear Montigo fireplace with a custom black concrete façade that matches vent hood in the kitchen. The kitchen features full overlay cabinets, quartzite countertops, and Monogram appliances with a Café black and gold 48” range. The master suite features a large bedroom with a unique corner window setup and private patio. The master bathroom is a showstopper with an 11’ wide ‘wet room’ including dual shower heads, a rain head, a handheld, and a freestanding tub. The semi-frameless Starphire, low iron, glass shows off the floor to ceiling marble and two-tone black and gold Kohler fixtures. There are just too many unique features to list!

Foto di un grande angolo bar con lavandino tradizionale con lavello da incasso, ante con riquadro incassato, ante grigie, top in quarzite, paraspruzzi rosso, paraspruzzi con piastrelle a mosaico, pavimento in gres porcellanato, pavimento beige e top beige
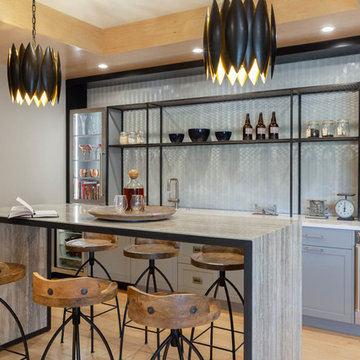
Esempio di un grande bancone bar moderno con ante con riquadro incassato, top grigio, lavello sottopiano, parquet chiaro, pavimento marrone, ante grigie, paraspruzzi grigio e paraspruzzi con piastrelle di vetro

Foto di un grande angolo bar con lavandino design con lavello sottopiano, ante con riquadro incassato, ante marroni, top in granito, paraspruzzi multicolore, paraspruzzi con piastrelle di vetro, pavimento in gres porcellanato, pavimento beige e top multicolore
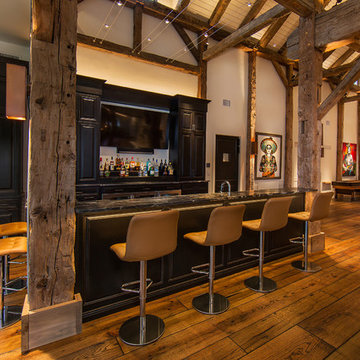
The lighting design in this rustic barn with a modern design was the designed and built by lighting designer Mike Moss. This was not only a dream to shoot because of my love for rustic architecture but also because the lighting design was so well done it was a ease to capture. Photography by Vernon Wentz of Ad Imagery

A basement renovation complete with a custom home theater, gym, seating area, full bar, and showcase wine cellar.
Esempio di un grande bancone bar tradizionale con parquet scuro, ante di vetro, ante in legno bruno, paraspruzzi multicolore, paraspruzzi con piastrelle in pietra, top grigio e top in granito
Esempio di un grande bancone bar tradizionale con parquet scuro, ante di vetro, ante in legno bruno, paraspruzzi multicolore, paraspruzzi con piastrelle in pietra, top grigio e top in granito

DND Speakeasy bar at Vintry & Mercer hotel
Ispirazione per un grande angolo bar con lavandino vittoriano con lavello da incasso, ante con riquadro incassato, ante in legno bruno, top in marmo, paraspruzzi nero, paraspruzzi in marmo, pavimento in gres porcellanato, pavimento marrone e top nero
Ispirazione per un grande angolo bar con lavandino vittoriano con lavello da incasso, ante con riquadro incassato, ante in legno bruno, top in marmo, paraspruzzi nero, paraspruzzi in marmo, pavimento in gres porcellanato, pavimento marrone e top nero
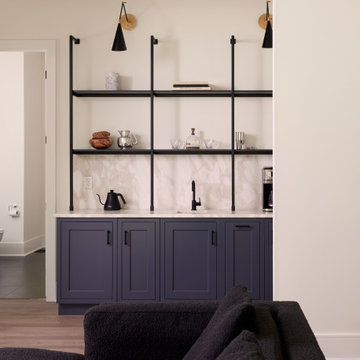
Come make your coffee/tea over here in the wet bar. Open to the relaxing living room / kitchen.
Immagine di un grande angolo bar con lavandino minimalista con lavello sottopiano, top in marmo, paraspruzzi bianco, paraspruzzi con piastrelle di vetro, parquet chiaro, pavimento marrone e top bianco
Immagine di un grande angolo bar con lavandino minimalista con lavello sottopiano, top in marmo, paraspruzzi bianco, paraspruzzi con piastrelle di vetro, parquet chiaro, pavimento marrone e top bianco

The 100-year old home’s kitchen was old and just didn’t function well. A peninsula in the middle of the main part of the kitchen blocked the path from the back door. This forced the homeowners to mostly use an odd, U-shaped corner of the kitchen.
Design objectives:
-Add an island
-Wow-factor design
-Incorporate arts and crafts with a touch of Mid-century modern style
-Allow for a better work triangle when cooking
-Create a seamless path coming into the home from the backdoor
-Make all the countertops in the space 36” high (the old kitchen had different base cabinet heights)
Design challenges to be solved:
-Island design
-Where to place the sink and dishwasher
-The family’s main entrance into the home is a back door located within the kitchen space. Samantha needed to find a way to make an unobstructed path through the kitchen to the outside
-A large eating area connected to the kitchen felt slightly misplaced – Samantha wanted to bring the kitchen and materials more into this area
-The client does not like appliance garages/cabinets to the counter. The more countertop space, the better!
Design solutions:
-Adding the right island made all the difference! Now the family has a couple of seats within the kitchen space. -Multiple walkways facilitate traffic flow.
-Multiple pantry cabinets (both shallow and deep) are placed throughout the space. A couple of pantry cabinets were even added to the back door wall and wrap around into the breakfast nook to give the kitchen a feel of extending into the adjoining eating area.
-Upper wall cabinets with clear glass offer extra lighting and the opportunity for the client to display her beautiful vases and plates. They add and an airy feel to the space.
-The kitchen had two large existing windows that were ideal for a sink placement. The window closest to the back door made the most sense due to the fact that the other window was in the corner. Now that the sink had a place, we needed to worry about the dishwasher. Samantha didn’t want the dishwasher to be in the way of people coming in the back door – it’s now in the island right across from the sink.
-The homeowners love Motawi Tile. Some fantastic pieces are placed within the backsplash throughout the kitchen. -Larger tiles with borders make for nice accent pieces over the rangetop and by the bar/beverage area.
-The adjacent area for eating is a gorgeous nook with massive windows. We added a built-in furniture-style banquette with additional lower storage cabinets in the same finish. It’s a great way to connect and blend the two areas into what now feels like one big space!
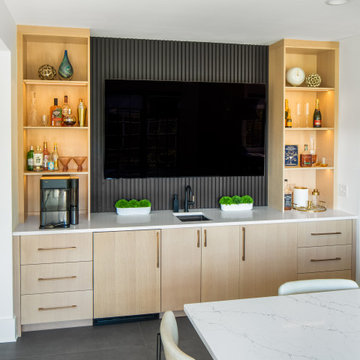
contemporary kitchen, soft touch matt acrylic and riff cut white oak
Foto di un grande angolo bar design con ante lisce, ante nere, top in quarzo composito, paraspruzzi bianco, paraspruzzi con piastrelle diamantate, pavimento in gres porcellanato, pavimento grigio e top bianco
Foto di un grande angolo bar design con ante lisce, ante nere, top in quarzo composito, paraspruzzi bianco, paraspruzzi con piastrelle diamantate, pavimento in gres porcellanato, pavimento grigio e top bianco

Glamourous dry bar with tall Lincoln marble backsplash and vintage mirror. Flanked by custom deGournay wall mural.
Esempio di un grande angolo bar senza lavandino vittoriano con ante in stile shaker, ante nere, top in marmo, paraspruzzi bianco, paraspruzzi a specchio, pavimento in marmo, pavimento beige e top bianco
Esempio di un grande angolo bar senza lavandino vittoriano con ante in stile shaker, ante nere, top in marmo, paraspruzzi bianco, paraspruzzi a specchio, pavimento in marmo, pavimento beige e top bianco
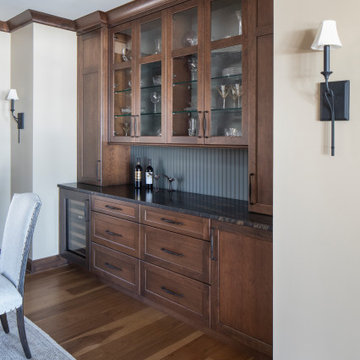
Builder: Michels Homes
Cabinetry Design: Megan Dent
Interior Design: Jami Ludens, Studio M Interiors
Photography: Landmark Photography
Esempio di un grande angolo bar senza lavandino stile rurale con nessun lavello
Esempio di un grande angolo bar senza lavandino stile rurale con nessun lavello

Foto di un grande angolo bar con lavandino classico con lavello da incasso, ante lisce, ante blu, paraspruzzi multicolore, parquet chiaro, pavimento beige e top nero

Esempio di un grande angolo bar con lavandino tradizionale con lavello sottopiano, ante in stile shaker, ante grigie, top in quarzo composito, paraspruzzi nero, paraspruzzi in marmo, parquet scuro, pavimento marrone e top bianco

Foto di un grande bancone bar eclettico con nessun lavello, ante di vetro, ante blu, top in quarzo composito, paraspruzzi bianco, paraspruzzi in legno, parquet chiaro e top bianco

2nd bar area for this home. Located as part of their foyer for entertaining purposes.
Immagine di un ampio angolo bar con lavandino moderno con lavello sottopiano, ante lisce, ante nere, top in cemento, paraspruzzi nero, paraspruzzi con piastrelle di vetro, pavimento in gres porcellanato, pavimento grigio e top nero
Immagine di un ampio angolo bar con lavandino moderno con lavello sottopiano, ante lisce, ante nere, top in cemento, paraspruzzi nero, paraspruzzi con piastrelle di vetro, pavimento in gres porcellanato, pavimento grigio e top nero

Idee per un grande angolo bar moderno con ante lisce, ante marroni, top in marmo, pavimento in pietra calcarea, pavimento grigio e top grigio

A former hallway pantry closet was converted into this stylish and useful beverage center. Refrigerated drawers below the espresso machine keep ingredients cool, and a Calacatta quartzite insert repeats the finishes and materials used in the neighboring kitchen.
11.963 Foto di grandi e ampi angoli bar
1