164 Foto di ampi angoli bar con parquet chiaro
Filtra anche per:
Budget
Ordina per:Popolari oggi
1 - 20 di 164 foto
1 di 3
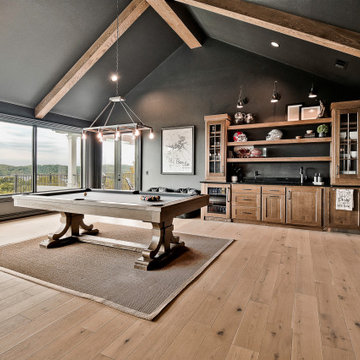
Ispirazione per un ampio angolo bar con lavandino stile americano con ante con bugna sagomata, ante marroni, top in granito, parquet chiaro e top nero

Flow Photography
Esempio di un ampio angolo bar con lavandino country con nessun lavello, ante in stile shaker, ante in legno chiaro, top in quarzo composito, paraspruzzi grigio, paraspruzzi con piastrelle a mosaico, parquet chiaro e pavimento marrone
Esempio di un ampio angolo bar con lavandino country con nessun lavello, ante in stile shaker, ante in legno chiaro, top in quarzo composito, paraspruzzi grigio, paraspruzzi con piastrelle a mosaico, parquet chiaro e pavimento marrone
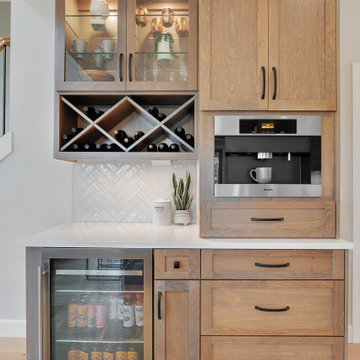
Entertain in style with a versatile built-in coffee bar area. The cherry shaker cabinets and sleek white quartz countertops work for casual coffee mornings and evening cocktail parties.
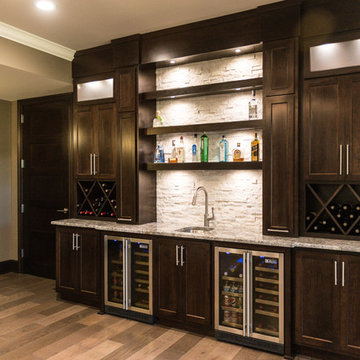
Contemporary cabinets in dark maple contrasts white stacked stone & frosted glass doors. Two beverage coolers, ample wine storage & lit liquor shelving make this an incredible wet bar.
Portraits by Mandi

HGTV Smart Home 2013 by Glenn Layton Homes, Jacksonville Beach, Florida.
Foto di un ampio angolo bar tropicale con lavello sottopiano, ante bianche, top in granito, paraspruzzi bianco, ante con riquadro incassato, parquet chiaro e pavimento marrone
Foto di un ampio angolo bar tropicale con lavello sottopiano, ante bianche, top in granito, paraspruzzi bianco, ante con riquadro incassato, parquet chiaro e pavimento marrone
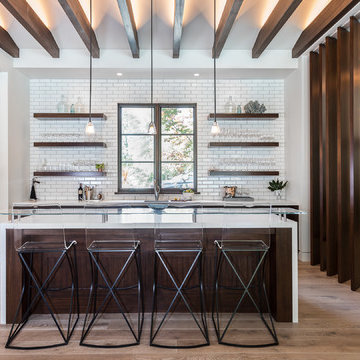
Photographer: Kat Alves
Immagine di un ampio angolo bar tradizionale con lavello da incasso, ante in legno bruno, top in vetro, paraspruzzi bianco e parquet chiaro
Immagine di un ampio angolo bar tradizionale con lavello da incasso, ante in legno bruno, top in vetro, paraspruzzi bianco e parquet chiaro

Experience the newest masterpiece by XPC Investment with California Contemporary design by Jessica Koltun Home in Forest Hollow. This gorgeous home on nearly a half acre lot with a pool has been superbly rebuilt with unparalleled style & custom craftsmanship offering a functional layout for entertaining & everyday living. The open floor plan is flooded with natural light and filled with design details including white oak engineered flooring, cement fireplace, custom wall and ceiling millwork, floating shelves, soft close cabinetry, marble countertops and much more. Amenities include a dedicated study, formal dining room, a kitchen with double islands, gas range, built in refrigerator, and butler wet bar. Retire to your Owner's suite featuring private access to your lush backyard, a generous shower & walk-in closet. Soak up the sun, or be the life of the party in your private, oversized backyard with pool perfect for entertaining. This home combines the very best of location and style!

Home Bar on the main floor - gorgeous ceiling lights with lots of light brightening the room. They have followed a Great Gatsby Theme in this room.
Saskatoon Hospital Lottery Home
Built by Decora Homes
Windows and Doors by Durabuilt Windows and Doors
Photography by D&M Images Photography

We juxtaposed bold colors and contemporary furnishings with the early twentieth-century interior architecture for this four-level Pacific Heights Edwardian. The home's showpiece is the living room, where the walls received a rich coat of blackened teal blue paint with a high gloss finish, while the high ceiling is painted off-white with violet undertones. Against this dramatic backdrop, we placed a streamlined sofa upholstered in an opulent navy velour and companioned it with a pair of modern lounge chairs covered in raspberry mohair. An artisanal wool and silk rug in indigo, wine, and smoke ties the space together.
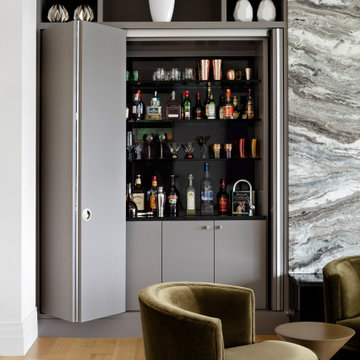
Esempio di un ampio angolo bar moderno con parquet chiaro e pavimento marrone
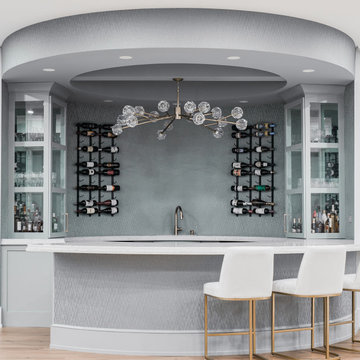
Grab a drink cause it’s Friday AND Cinco de Mayo!??
We can’t think of a better place to spend the weekend than by serving up drinks to friends & family at your very own home bar!
Give us a call to start planning your dream wet or dry bar today!
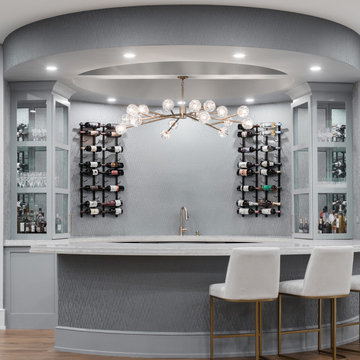
Grab a drink cause it’s Friday AND Cinco de Mayo!??
We can’t think of a better place to spend the weekend than by serving up drinks to friends & family at your very own home bar!
Give us a call to start planning your dream wet or dry bar today!

The opposite wall in the living room features a wet bar that includes two full-sized wine refrigerators, sink, storage cabinets, and shelving, as well as plenty of open floor space to entertain. The tall dark blue painted cabinetry helps to visually balance the room, as a large, bold design element opposite the fireplace wall. The inlaid brass detail on the cabinet doors adds a touch of glamour to this more formal space. The focal point of the wet bar is the illuminated book-matched marble backsplash with custom floating brass and glass shelves.
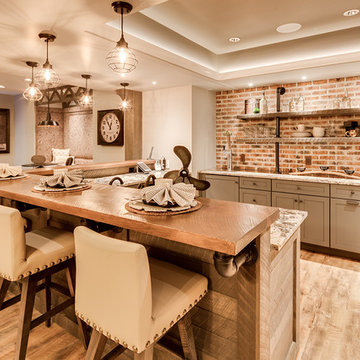
The client had a finished basement space that was not functioning for the entire family. He spent a lot of time in his gym, which was not large enough to accommodate all his equipment and did not offer adequate space for aerobic activities. To appeal to the client's entertaining habits, a bar, gaming area, and proper theater screen needed to be added. There were some ceiling and lolly column restraints that would play a significant role in the layout of our new design, but the Gramophone Team was able to create a space in which every detail appeared to be there from the beginning. Rustic wood columns and rafters, weathered brick, and an exposed metal support beam all add to this design effect becoming real.
Maryland Photography Inc.

Maple cabinetry in a dark stain with shaker style doors, granite tops & white stacked stone back splash. Double beverage coolers, wine storage, margarita machine lifter & pull out storage.
Portraits by Mandi
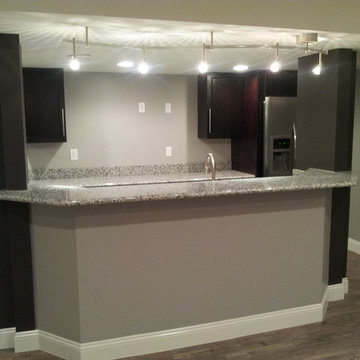
Unique Bar with Galley micro kitchen
Lily Otte
Foto di un ampio angolo bar con lavandino contemporaneo con ante in stile shaker, ante in legno bruno, top in granito e parquet chiaro
Foto di un ampio angolo bar con lavandino contemporaneo con ante in stile shaker, ante in legno bruno, top in granito e parquet chiaro
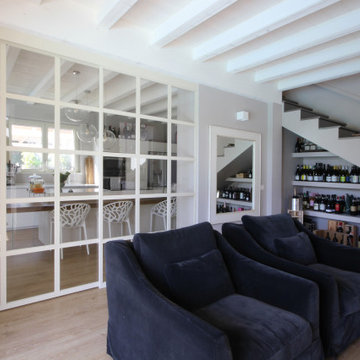
Esempio di un ampio angolo bar country con pavimento marrone e parquet chiaro
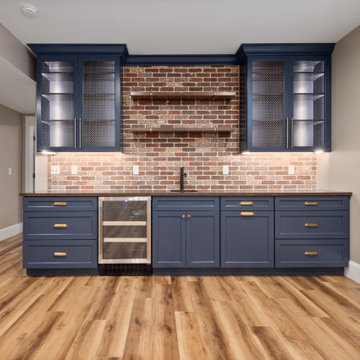
Idee per un ampio angolo bar con lavandino country con lavello sottopiano, ante con riquadro incassato, ante blu, paraspruzzi marrone, paraspruzzi in mattoni e parquet chiaro
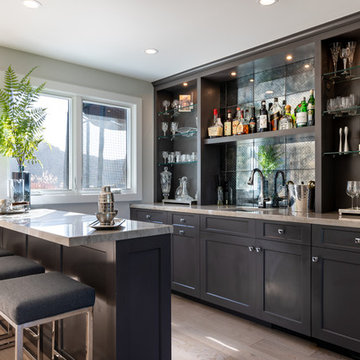
Joe and Denise purchased a large Tudor style home that never truly fit their needs. While interviewing contractors to replace the roof and stucco on their home, it prompted them to consider a complete remodel. With two young daughters and pets in the home, our clients were convinced they needed an open concept to entertain and enjoy family and friends together. The couple also desired a blend of traditional and contemporary styles with sophisticated finishes for the project.
JRP embarked on a new floor plan design for both stories of the home. The top floor would include a complete rearrangement of the master suite allowing for separate vanities, spacious master shower, soaking tub, and bigger walk-in closet. On the main floor, walls separating the kitchen and formal dining room would come down. Steel beams and new SQFT was added to open the spaces up to one another. Central to the open-concept layout is a breathtaking great room with an expansive 6-panel bi-folding door creating a seamless view to the gorgeous hills. It became an entirely new space with structural changes, additional living space, and all-new finishes, inside and out to embody our clients’ dream home.
PROJECT DETAILS:
• Style: Transitional
• Colors: Gray & White
• Countertops: Caesarstone Calacatta Nuvo
• Cabinets: DeWils Frameless Shaker
• Hardware/Plumbing Fixture Finish: Chrome
• Lighting Fixtures: unique and bold lighting fixtures throughout every room in the house (pendant lighting, chandeliers, sconces, etc)
• Flooring: White Oak (Titanium wash)
• Tile/Backsplash: varies throughout home
• Photographer: Andrew (Open House VC)
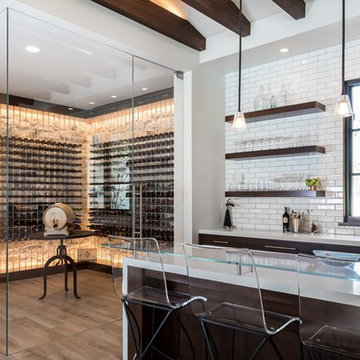
Photographer: Kat Alves
Ispirazione per un ampio angolo bar chic con lavello da incasso, ante in legno bruno, top in vetro, paraspruzzi bianco e parquet chiaro
Ispirazione per un ampio angolo bar chic con lavello da incasso, ante in legno bruno, top in vetro, paraspruzzi bianco e parquet chiaro
164 Foto di ampi angoli bar con parquet chiaro
1