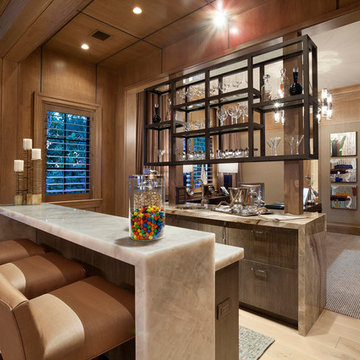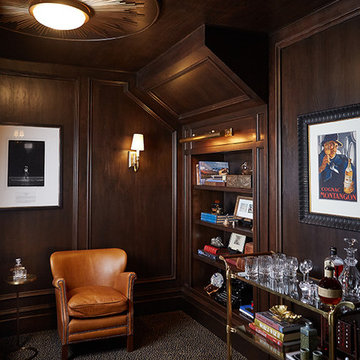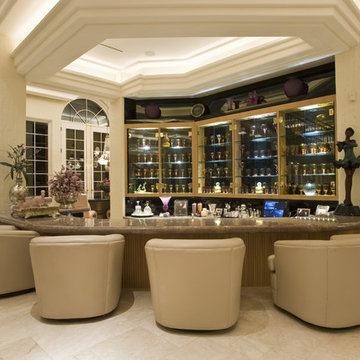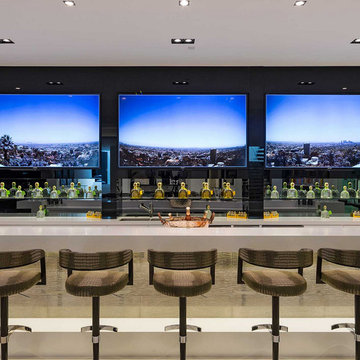1.579 Foto di ampi angoli bar
Filtra anche per:
Budget
Ordina per:Popolari oggi
161 - 180 di 1.579 foto
1 di 2
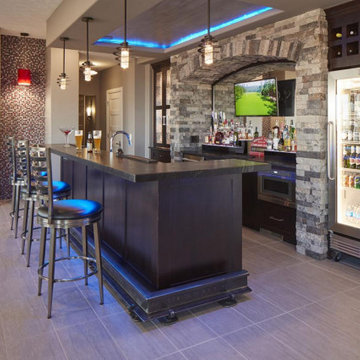
built by ADC Homes
Creative Interiors by Libby
photos by Jeffery Bebee & Matt Dixon
Idee per un ampio bancone bar chic con ante con riquadro incassato, ante in legno bruno, top in granito, pavimento in gres porcellanato, pavimento grigio e top nero
Idee per un ampio bancone bar chic con ante con riquadro incassato, ante in legno bruno, top in granito, pavimento in gres porcellanato, pavimento grigio e top nero
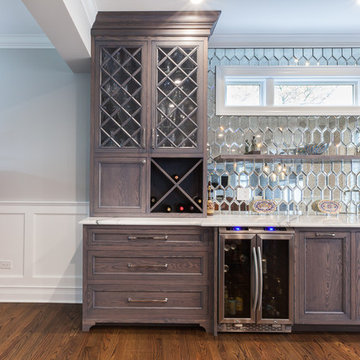
Esempio di un ampio angolo bar tradizionale con ante a filo, ante bianche, top in granito, paraspruzzi grigio, pavimento in legno massello medio, pavimento marrone e top nero
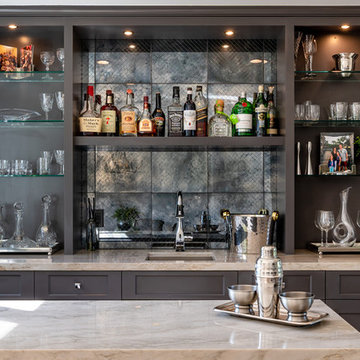
Joe and Denise purchased a large Tudor style home that never truly fit their needs. While interviewing contractors to replace the roof and stucco on their home, it prompted them to consider a complete remodel. With two young daughters and pets in the home, our clients were convinced they needed an open concept to entertain and enjoy family and friends together. The couple also desired a blend of traditional and contemporary styles with sophisticated finishes for the project.
JRP embarked on a new floor plan design for both stories of the home. The top floor would include a complete rearrangement of the master suite allowing for separate vanities, spacious master shower, soaking tub, and bigger walk-in closet. On the main floor, walls separating the kitchen and formal dining room would come down. Steel beams and new SQFT was added to open the spaces up to one another. Central to the open-concept layout is a breathtaking great room with an expansive 6-panel bi-folding door creating a seamless view to the gorgeous hills. It became an entirely new space with structural changes, additional living space, and all-new finishes, inside and out to embody our clients’ dream home.
PROJECT DETAILS:
• Style: Transitional
• Colors: Gray & White
• Countertops: Caesarstone Calacatta Nuvo
• Cabinets: DeWils Frameless Shaker
• Hardware/Plumbing Fixture Finish: Chrome
• Lighting Fixtures: unique and bold lighting fixtures throughout every room in the house (pendant lighting, chandeliers, sconces, etc)
• Flooring: White Oak (Titanium wash)
• Tile/Backsplash: varies throughout home
• Photographer: Andrew (Open House VC)
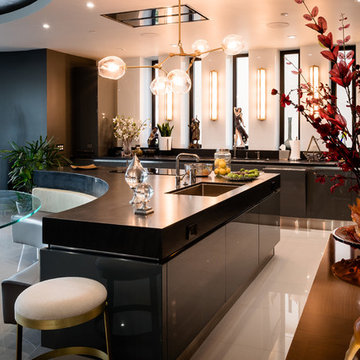
Ispirazione per un ampio angolo bar con lavandino contemporaneo con lavello sottopiano, ante lisce, ante grigie, top in granito, paraspruzzi bianco, paraspruzzi in lastra di pietra, pavimento in gres porcellanato, pavimento bianco e top nero
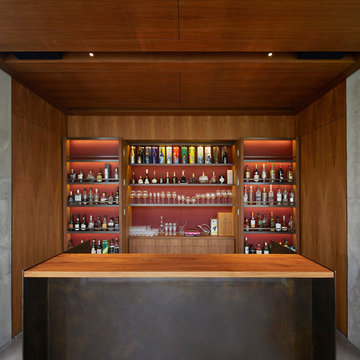
Bar installation with Walnut folding doors incorporating Brass shelving and leather upholstered linings. American Black Walnut veneered panelling to the walls and ceiling.
Black steel and Walnut front bar.
Architect: Jamie Fobert Architects
Photo credit: Hufton and Crow Photography

Esempio di un ampio bancone bar contemporaneo con lavello sottopiano, ante di vetro, ante grigie, top in granito, paraspruzzi multicolore, paraspruzzi con piastrelle a listelli, pavimento in legno massello medio, pavimento marrone e top grigio

Ispirazione per un ampio bancone bar minimal con lavello sottopiano, ante lisce, ante grigie, top in onice, paraspruzzi grigio, paraspruzzi con lastra di vetro, pavimento in cemento, pavimento grigio e top nero
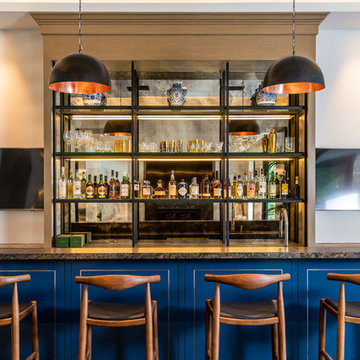
Idee per un ampio bancone bar minimal con nessun'anta, ante beige, top in granito, paraspruzzi a specchio, parquet scuro e pavimento marrone
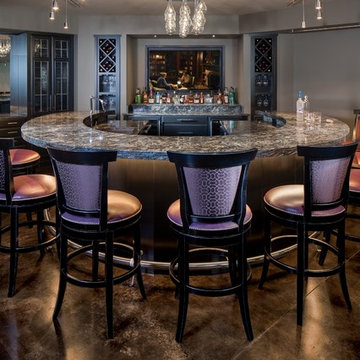
Don’t miss a beat while refilling your drink! This awesome Bar Area has an incredible Sony 65” 4K Television and a pair of awesome B&W speakers flush mounted in the ceiling. So you don’t have to worry about the “big play” that you might miss while you get something at the Bar.
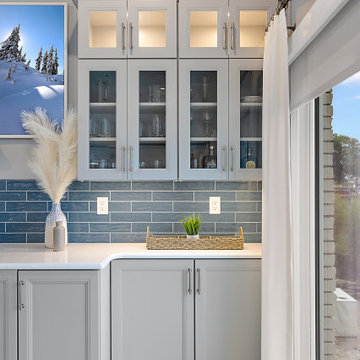
Cabinetry: Showplace Framed
Style: Sonoma w/ Matching Five Piece Drawer Headers
Finish: Kitchen Perimeter and Wet Bar in Simpli Gray; Kitchen Island in Hale Navy
Countertops: (Solid Surfaces Unlimited) Elgin Quartz
Plumbing: (Progressive Plumbing) Kitchen and Wet Bar- Blanco Precis Super/Liven/Precis 21” in Concrete; Delta Mateo Pull-Down faucet in Stainless; Bathroom – Delta Stryke in Stainless
Hardware: (Top Knobs) Ellis Cabinetry & Appliance Pulls in Brushed Satin Nickel
Tile: (Beaver Tile) Kitchen and Wet Bar– Robins Egg 3” x 12” Glossy
Flooring: (Krauseneck) Living Room Bound Rugs, Stair Runners, and Family Room Carpeting – Cedarbrook Seacliff
Drapery/Electric Roller Shades/Cushion – Mariella’s Custom Drapery
Interior Design/Furniture, Lighting & Fixture Selection: Devon Moore
Cabinetry Designer: Devon Moore
Contractor: Stonik Services

TWD was honored to remodel multiple rooms within this Valley home. The kitchen came out absolutely striking. This space features plenty of storage capacity with the two-toned cabinetry in Linen and in Navy from Waypoint, North Cascades Quartz countertops, backsplash tile from Bedrosians and all of the fine details and options included in this design.. The beverage center utilizes the same Navy cabinetry by Waypoint, open shelving, 3" x 12" Spanish glazed tile in a herringbone pattern, and matching quartz tops. The custom media walls is comprised of stacked stone to the ceiling, Slate colored cabinetry by Waypoint, open shelving and upgraded electric to allow the electric fireplace to be the focal point of the space.
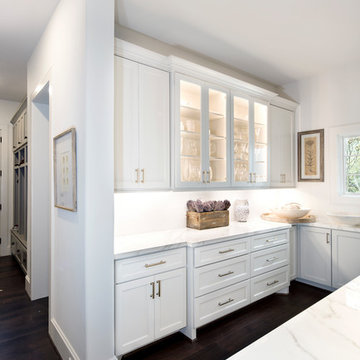
Cate Black Photography
Idee per un ampio angolo bar con lavandino chic con ante di vetro, ante bianche, top in marmo, paraspruzzi bianco e top bianco
Idee per un ampio angolo bar con lavandino chic con ante di vetro, ante bianche, top in marmo, paraspruzzi bianco e top bianco
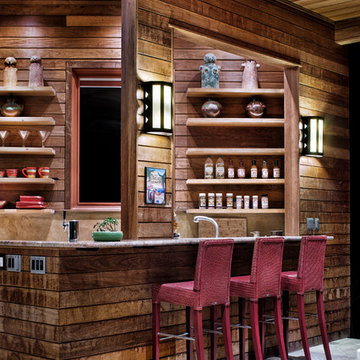
Outdoor kitchen bar seating. Open storage on walls with floating shelves. Wall cladding is ipe tongue and groove.
Sconces are by Two Hills Studio.
I designed this outdoor living project when at CG&S, and it was beautifully built by their team.
Photo: Paul Finkel 2012
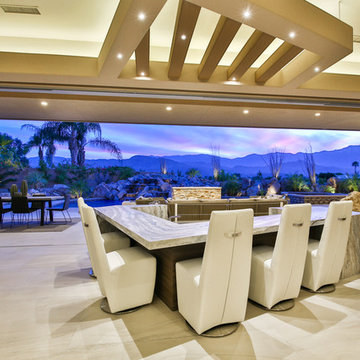
Trent Teigen
Esempio di un ampio bancone bar design con top in granito, pavimento in gres porcellanato e pavimento beige
Esempio di un ampio bancone bar design con top in granito, pavimento in gres porcellanato e pavimento beige
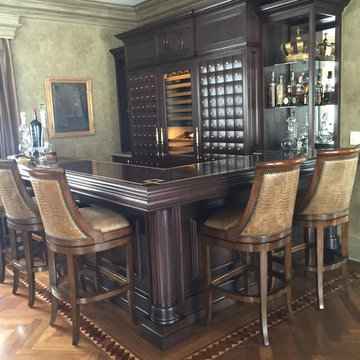
Beautiful custom home bar expands to family room and fireplace. Herringbone patterned hardwood flooring with decorative wood inlay. Walls and trim finished with faux finish.
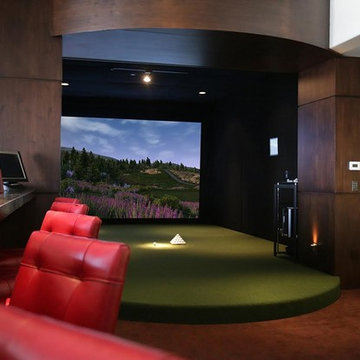
Immagine di un ampio bancone bar minimal con ante lisce, ante in legno bruno e moquette
1.579 Foto di ampi angoli bar
9
