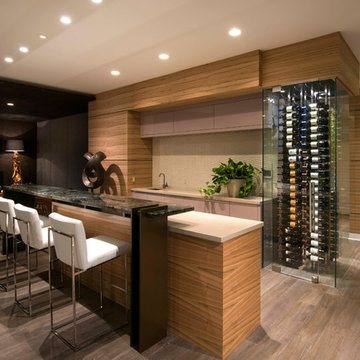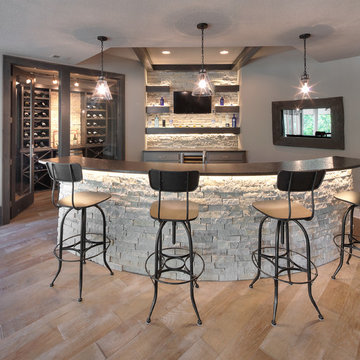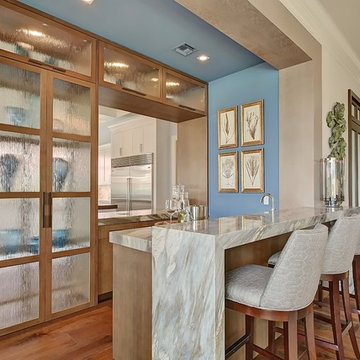1.579 Foto di ampi angoli bar
Filtra anche per:
Budget
Ordina per:Popolari oggi
201 - 220 di 1.579 foto
1 di 2
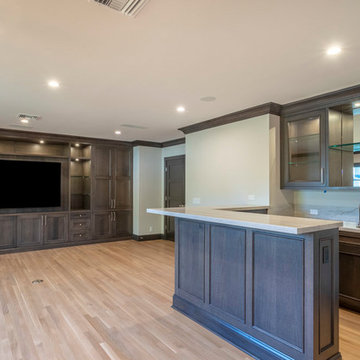
After purchasing their ideal ranch style home built in the ‘70s, our clients had requested some major updates and needs throughout the house. The couple loved to cook and desired a large kitchen with professional appliances and a space that connects with the family room for ultimate entertaining. The husband wanted a retreat of his own with office space and a separate bathroom. Both clients disliked the ‘70s aesthetic of their outdated master suite and agreed that too would need a complete update.
The JRP Team focused on the strategic removal of several walls between the entrance, living room, and kitchen to establish a new balance by creating an open floor plan that embraces the natural flow of the home. The luxurious kitchen turned out to be the highlight of the home with beautifully curated materials and double islands. The expanded master bedroom creates space for a relocated and enlarged master bath with walk-in closet. Adding new four panel doors to the backyard of the master suite anchors the room, filling the space with natural light. A large addition was necessary to accommodate the "Man Cave" which provides an exclusive retreat complete with wet bar– perfect for entertaining or relaxing. The remodel took a dated, choppy and disconnected floor plan to a bespoke haven sparkling with natural light and gorgeous finishes.
PROJECT DETAILS:
• Style: Traditional
• Countertops: Quartzite - White Pearl (Cloudy)
• Cabinets: Dewils, Lakewood (Frameless), Maple, Shadow Gray
• Hardware Fixture Finish: Polished Chrome
• Flooring: White Oak – Galleher, Limestone / Brushed
• Paint Colors: Sea Salt / Shadow Gray
• Photographer: J.R. Maddox

Paul S. Bartholomew
Idee per un ampio angolo bar con lavandino moderno con lavello sottopiano, ante lisce, ante in legno scuro, top in quarzo composito, paraspruzzi a specchio e pavimento in gres porcellanato
Idee per un ampio angolo bar con lavandino moderno con lavello sottopiano, ante lisce, ante in legno scuro, top in quarzo composito, paraspruzzi a specchio e pavimento in gres porcellanato
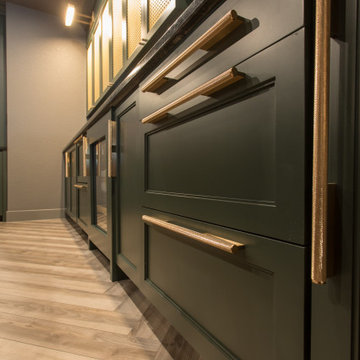
Immagine di un ampio angolo bar con lavandino minimalista con lavello sottopiano, ante in stile shaker, ante verdi, top in saponaria, paraspruzzi in marmo e pavimento in vinile

Anastasia Alkema Photography
Ispirazione per un ampio bancone bar moderno con parquet scuro, pavimento marrone, lavello sottopiano, ante lisce, ante nere, top in quarzo composito, top blu e paraspruzzi con lastra di vetro
Ispirazione per un ampio bancone bar moderno con parquet scuro, pavimento marrone, lavello sottopiano, ante lisce, ante nere, top in quarzo composito, top blu e paraspruzzi con lastra di vetro
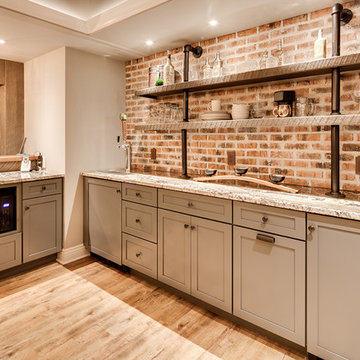
The client had a finished basement space that was not functioning for the entire family. He spent a lot of time in his gym, which was not large enough to accommodate all his equipment and did not offer adequate space for aerobic activities. To appeal to the client's entertaining habits, a bar, gaming area, and proper theater screen needed to be added. There were some ceiling and lolly column restraints that would play a significant role in the layout of our new design, but the Gramophone Team was able to create a space in which every detail appeared to be there from the beginning. Rustic wood columns and rafters, weathered brick, and an exposed metal support beam all add to this design effect becoming real.
Maryland Photography Inc.
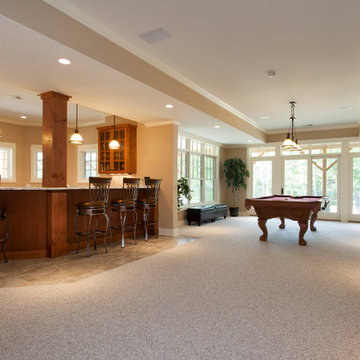
Idee per un ampio bancone bar chic con ante di vetro, ante in legno scuro, top in quarzite e moquette
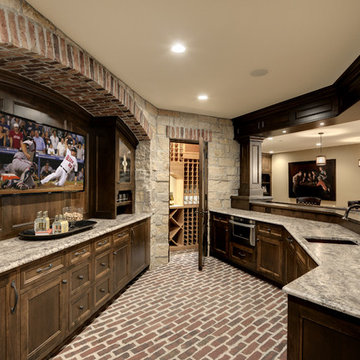
Spacecrafting/Architectural Photography
Idee per un ampio bancone bar chic con pavimento in mattoni, lavello sottopiano, ante con riquadro incassato, ante in legno bruno e pavimento rosso
Idee per un ampio bancone bar chic con pavimento in mattoni, lavello sottopiano, ante con riquadro incassato, ante in legno bruno e pavimento rosso

Sleek, contemporary wet bar with open shelving and large beverage center.
Idee per un ampio angolo bar con lavandino design con lavello sottopiano, ante lisce, ante blu, top in quarzo composito, paraspruzzi bianco, paraspruzzi con piastrelle in ceramica, pavimento in legno massello medio e top bianco
Idee per un ampio angolo bar con lavandino design con lavello sottopiano, ante lisce, ante blu, top in quarzo composito, paraspruzzi bianco, paraspruzzi con piastrelle in ceramica, pavimento in legno massello medio e top bianco
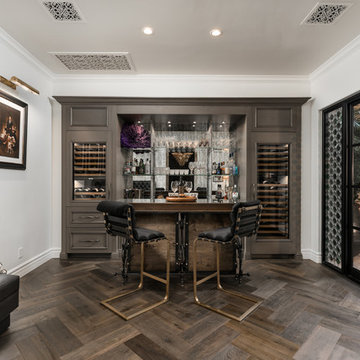
Ispirazione per un ampio bancone bar mediterraneo con top in acciaio inossidabile, pavimento marrone, paraspruzzi a specchio, pavimento in legno massello medio, ante grigie e nessun'anta
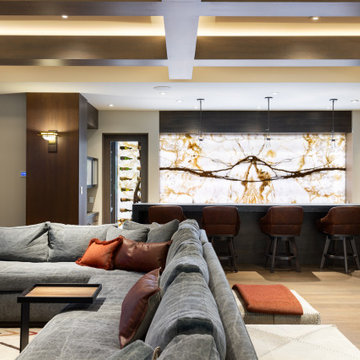
Foto di un ampio bancone bar etnico con lavello sottopiano, ante lisce, ante marroni, top in onice, paraspruzzi multicolore, paraspruzzi in lastra di pietra, pavimento in travertino, pavimento grigio e top nero
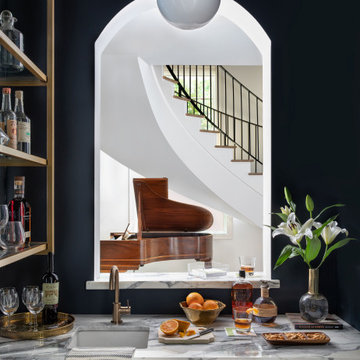
Esempio di un ampio angolo bar con lavandino design con lavello da incasso, ante blu, top in quarzite e top bianco
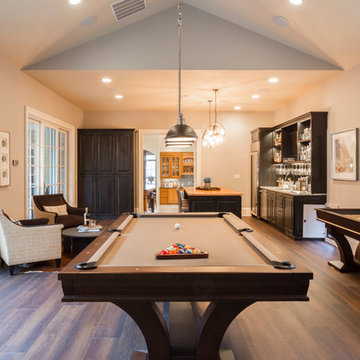
This game room has plenty of space for this full-sized pool table!
BUILT Photography
Esempio di un ampio bancone bar classico con lavello sottopiano, ante a filo, ante in legno bruno, top in quarzo composito, paraspruzzi a specchio, pavimento in legno massello medio e top multicolore
Esempio di un ampio bancone bar classico con lavello sottopiano, ante a filo, ante in legno bruno, top in quarzo composito, paraspruzzi a specchio, pavimento in legno massello medio e top multicolore
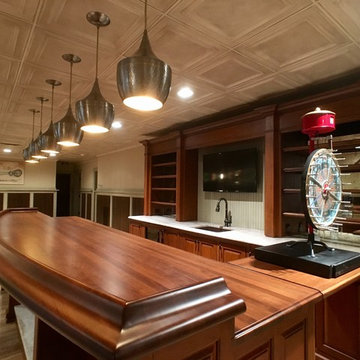
Lowell Custom Homes, Lake Geneva, WI, Bar and entertaining area with back bar customized to integrate mirrored back shelving, undercount sink and flat screen television. Countertop by Grothouse.
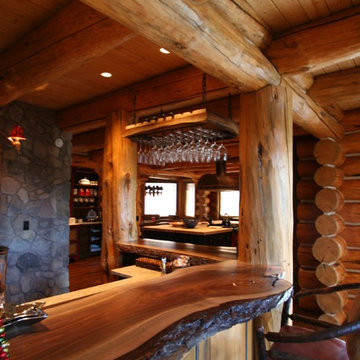
Immagine di un ampio bancone bar rustico con top in legno e pavimento in legno massello medio
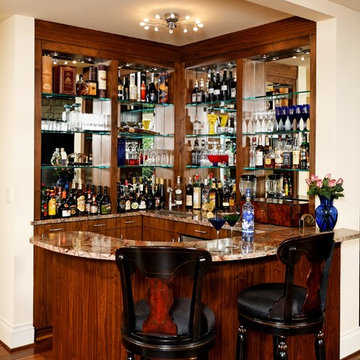
Greg Hadley
Ispirazione per un ampio bancone bar classico con ante lisce, ante in legno scuro e pavimento in legno massello medio
Ispirazione per un ampio bancone bar classico con ante lisce, ante in legno scuro e pavimento in legno massello medio
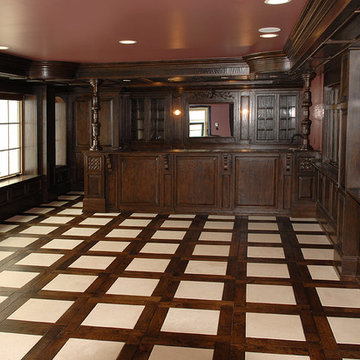
How do I love thee? As many ways as there are parquet patterns and exquisite details in this home. Using French Oak wood and a dash of imagination, this home is elevated to the status of royal residence. Floor: 4”+7-1/4” wide-plank +5” Chevron parquet +36”x 36” Versailles parquet + bespoke inlay Vintage French Oak Rustic Character Victorian Collection hand scraped pillowed edge color Antique Brown Satin Hardwax Oil. For more information please email us at: sales@signaturehardwoods.com
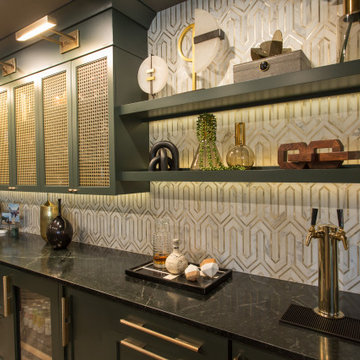
Immagine di un ampio angolo bar con lavandino moderno con lavello sottopiano, ante in stile shaker, ante verdi, top in saponaria, paraspruzzi in marmo e pavimento in vinile
1.579 Foto di ampi angoli bar
11
