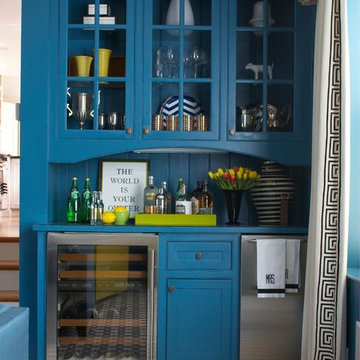182 Foto di angoli bar con top blu
Filtra anche per:
Budget
Ordina per:Popolari oggi
1 - 20 di 182 foto
1 di 2

Design-Build custom cabinetry and shelving for storage and display of extensive bourbon collection.
Cambria engineered quartz counterop - Parys w/ridgeline edge
DuraSupreme maple cabinetry - Smoke stain w/ adjustable shelves, hoop door style and "rain" glass door panes
Feature wall behind shelves - MSI Brick 2x10 Capella in charcoal
Flooring - LVP Coretec Elliptical oak 7x48
Wall color Sherwin Williams Naval SW6244 & Skyline Steel SW1015

What was once a pass through room has now become a destination, and the first stop is the bar. The gold & silver mesh panels give it a bit of an industrial feel, while the furniture like cabinet makes it feel more like an armoire filled with exciting drinks and glassware.

Foto di un bancone bar costiero di medie dimensioni con top in vetro, paraspruzzi multicolore, paraspruzzi con piastrelle a mosaico, top blu, pavimento in legno massello medio e pavimento marrone
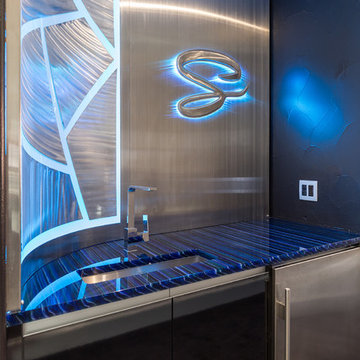
Christi Nielsen Photography
Ispirazione per un piccolo angolo bar con lavandino design con lavello sottopiano, ante lisce, ante nere, top in vetro, paraspruzzi grigio, paraspruzzi con piastrelle di metallo e top blu
Ispirazione per un piccolo angolo bar con lavandino design con lavello sottopiano, ante lisce, ante nere, top in vetro, paraspruzzi grigio, paraspruzzi con piastrelle di metallo e top blu
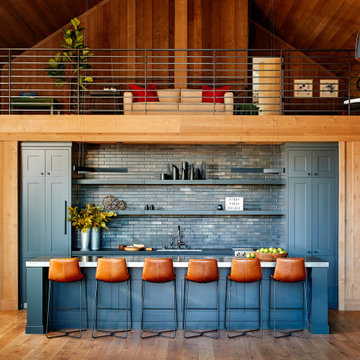
Idee per un bancone bar stile marino con paraspruzzi blu, paraspruzzi con piastrelle diamantate, pavimento in legno massello medio, top blu, lavello sottopiano, ante in stile shaker e ante blu

Our DIY basement project. Countertops are poured with Stonecoat Countertops Epoxy. Reclaimed wood shelves and glass tile.
Immagine di un angolo bar con lavandino moderno di medie dimensioni con lavello sottopiano, ante con riquadro incassato, ante grigie, paraspruzzi blu, paraspruzzi con piastrelle di vetro, pavimento con piastrelle in ceramica, pavimento grigio e top blu
Immagine di un angolo bar con lavandino moderno di medie dimensioni con lavello sottopiano, ante con riquadro incassato, ante grigie, paraspruzzi blu, paraspruzzi con piastrelle di vetro, pavimento con piastrelle in ceramica, pavimento grigio e top blu

Dark wood bar mirrors the kitchen with the satin brass hardware, plumbing and sink. The hexagonal, geometric tile give a handsome finish to the gentleman's bar. Wine cooler and under counter pull out drawers for the liquor keep the top from clutter.

Northern Michigan summers are best spent on the water. The family can now soak up the best time of the year in their wholly remodeled home on the shore of Lake Charlevoix.
This beachfront infinity retreat offers unobstructed waterfront views from the living room thanks to a luxurious nano door. The wall of glass panes opens end to end to expose the glistening lake and an entrance to the porch. There, you are greeted by a stunning infinity edge pool, an outdoor kitchen, and award-winning landscaping completed by Drost Landscape.
Inside, the home showcases Birchwood craftsmanship throughout. Our family of skilled carpenters built custom tongue and groove siding to adorn the walls. The one of a kind details don’t stop there. The basement displays a nine-foot fireplace designed and built specifically for the home to keep the family warm on chilly Northern Michigan evenings. They can curl up in front of the fire with a warm beverage from their wet bar. The bar features a jaw-dropping blue and tan marble countertop and backsplash. / Photo credit: Phoenix Photographic

Saari & Forrai Photography
Briarwood II Construction
Esempio di un grande bancone bar design con ante lisce, ante in legno scuro, top in vetro, paraspruzzi blu, paraspruzzi con piastrelle di vetro, pavimento in gres porcellanato, pavimento grigio e top blu
Esempio di un grande bancone bar design con ante lisce, ante in legno scuro, top in vetro, paraspruzzi blu, paraspruzzi con piastrelle di vetro, pavimento in gres porcellanato, pavimento grigio e top blu

This Naples home was the typical Florida Tuscan Home design, our goal was to modernize the design with cleaner lines but keeping the Traditional Moulding elements throughout the home. This is a great example of how to de-tuscanize your home.

Anastasia Alkema Photography
Esempio di un ampio bancone bar moderno con lavello sottopiano, ante lisce, ante nere, top in quarzo composito, parquet scuro, pavimento marrone, top blu e paraspruzzi con lastra di vetro
Esempio di un ampio bancone bar moderno con lavello sottopiano, ante lisce, ante nere, top in quarzo composito, parquet scuro, pavimento marrone, top blu e paraspruzzi con lastra di vetro
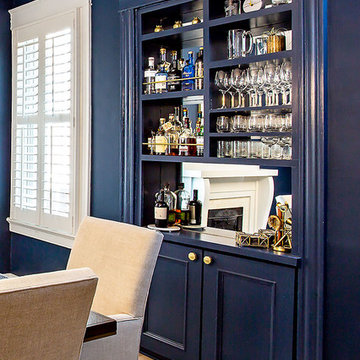
Foto di un piccolo angolo bar classico con parquet chiaro, nessun lavello, nessun'anta, ante blu, paraspruzzi a specchio, pavimento beige e top blu
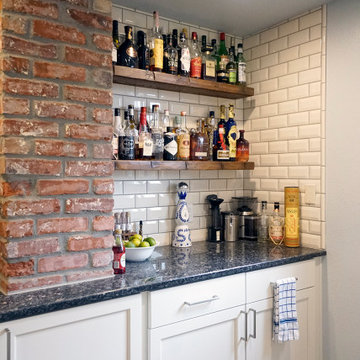
Immagine di un angolo bar minimal di medie dimensioni con lavello sottopiano, ante in stile shaker, ante bianche, top in granito, paraspruzzi bianco, paraspruzzi con piastrelle in ceramica, pavimento in vinile, pavimento grigio e top blu
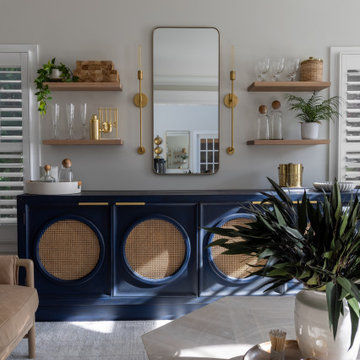
We created a parlor for home entertaining where an unused formal living room used to sit. Now this area can be used to socialize with friends and family after a meal in the adjacent dining space. Relaxing and inviting and functional.
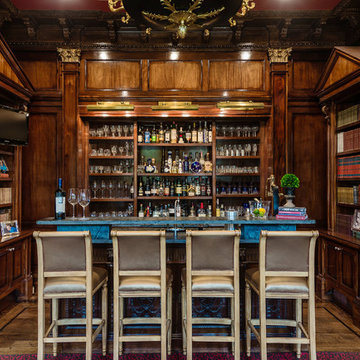
Esempio di un angolo bar con lavandino tradizionale con lavello sottopiano, nessun'anta, ante in legno bruno, pavimento in legno massello medio, pavimento marrone e top blu
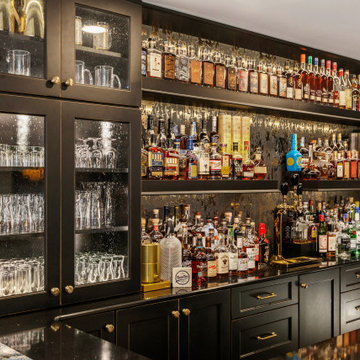
A Bourbon lover's dream bar!
Immagine di un angolo bar contemporaneo con ante con riquadro incassato, ante nere, top in granito, paraspruzzi nero e top blu
Immagine di un angolo bar contemporaneo con ante con riquadro incassato, ante nere, top in granito, paraspruzzi nero e top blu
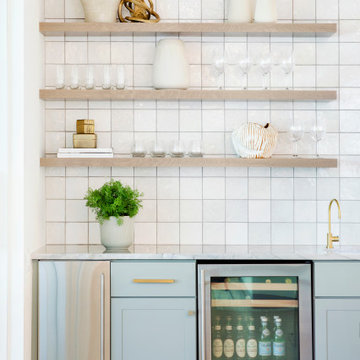
No bar is complete without a prep sink, ice maker, and beverage center. Everything you need to shake up a martini at five o'clock.
Esempio di un angolo bar con lavandino minimal di medie dimensioni con lavello sottopiano, ante in stile shaker, ante verdi, top in quarzite, paraspruzzi grigio, paraspruzzi con piastrelle in pietra, pavimento in gres porcellanato, pavimento grigio e top blu
Esempio di un angolo bar con lavandino minimal di medie dimensioni con lavello sottopiano, ante in stile shaker, ante verdi, top in quarzite, paraspruzzi grigio, paraspruzzi con piastrelle in pietra, pavimento in gres porcellanato, pavimento grigio e top blu

Immagine di un angolo bar senza lavandino stile marino con ante lisce, ante bianche, top in quarzite, paraspruzzi grigio, paraspruzzi in perlinato, pavimento in ardesia, pavimento blu e top blu

The Butler's Pantry connects the kitchen to the dining room. Bedrosians Cloe White straight stack horizontal tiles and EleQuence Meadow Mist quartz countertops carry the kitchen design throughout the space.
182 Foto di angoli bar con top blu
1
