41 Foto di angoli bar senza lavandino con top blu
Filtra anche per:
Budget
Ordina per:Popolari oggi
1 - 20 di 41 foto
1 di 3
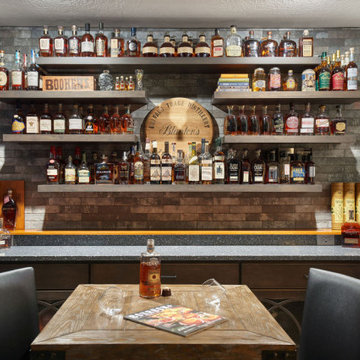
Design-Build custom cabinetry and shelving for storage and display of extensive bourbon collection.
Cambria engineered quartz counterop - Parys w/ridgeline edge
DuraSupreme maple cabinetry - Smoke stain w/ adjustable shelves, hoop door style and "rain" glass door panes
Feature wall behind shelves - MSI Brick 2x10 Capella in charcoal
Flooring - LVP Coretec Elliptical oak 7x48
Wall color Sherwin Williams Naval SW6244 & Skyline Steel SW1015
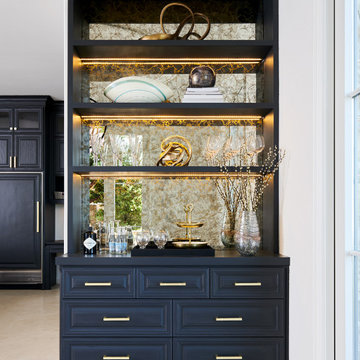
Ispirazione per un angolo bar senza lavandino chic con nessun lavello, ante blu, paraspruzzi multicolore, paraspruzzi a specchio e top blu

Our Carmel design-build studio was tasked with organizing our client’s basement and main floor to improve functionality and create spaces for entertaining.
In the basement, the goal was to include a simple dry bar, theater area, mingling or lounge area, playroom, and gym space with the vibe of a swanky lounge with a moody color scheme. In the large theater area, a U-shaped sectional with a sofa table and bar stools with a deep blue, gold, white, and wood theme create a sophisticated appeal. The addition of a perpendicular wall for the new bar created a nook for a long banquette. With a couple of elegant cocktail tables and chairs, it demarcates the lounge area. Sliding metal doors, chunky picture ledges, architectural accent walls, and artsy wall sconces add a pop of fun.
On the main floor, a unique feature fireplace creates architectural interest. The traditional painted surround was removed, and dark large format tile was added to the entire chase, as well as rustic iron brackets and wood mantel. The moldings behind the TV console create a dramatic dimensional feature, and a built-in bench along the back window adds extra seating and offers storage space to tuck away the toys. In the office, a beautiful feature wall was installed to balance the built-ins on the other side. The powder room also received a fun facelift, giving it character and glitz.
---
Project completed by Wendy Langston's Everything Home interior design firm, which serves Carmel, Zionsville, Fishers, Westfield, Noblesville, and Indianapolis.
For more about Everything Home, see here: https://everythinghomedesigns.com/
To learn more about this project, see here:
https://everythinghomedesigns.com/portfolio/carmel-indiana-posh-home-remodel
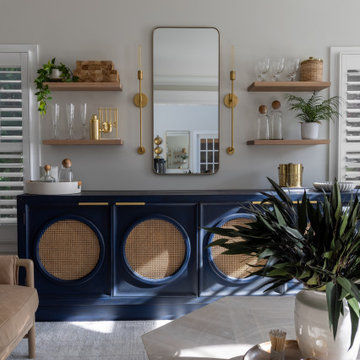
We created a parlor for home entertaining where an unused formal living room used to sit. Now this area can be used to socialize with friends and family after a meal in the adjacent dining space. Relaxing and inviting and functional.
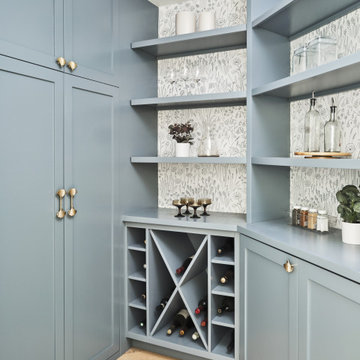
Foto di un angolo bar senza lavandino stile marino con ante blu, paraspruzzi multicolore, parquet chiaro e top blu
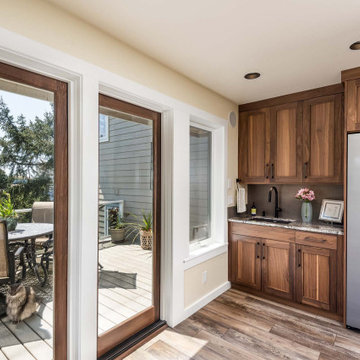
Idee per un piccolo angolo bar senza lavandino classico con ante in stile shaker, ante marroni, top in granito, paraspruzzi grigio, paraspruzzi a specchio, moquette, pavimento marrone e top blu
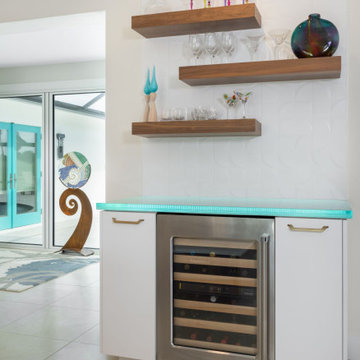
Ispirazione per un angolo bar senza lavandino minimalista con ante lisce, paraspruzzi bianco, paraspruzzi con piastrelle in ceramica e top blu
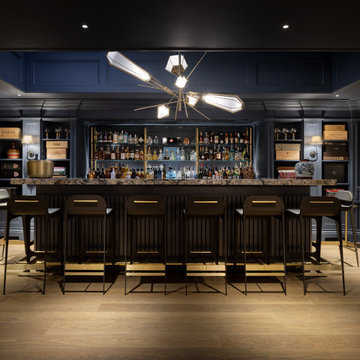
Idee per un grande angolo bar senza lavandino classico con nessun lavello, ante con bugna sagomata, ante in legno bruno, top in marmo, paraspruzzi blu, paraspruzzi in marmo, parquet chiaro e top blu

Immagine di un angolo bar senza lavandino stile marino con ante lisce, ante bianche, top in quarzite, paraspruzzi grigio, paraspruzzi in perlinato, pavimento in ardesia, pavimento blu e top blu
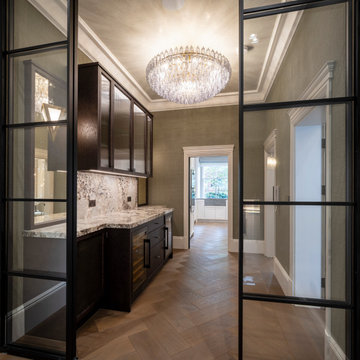
Esempio di un angolo bar senza lavandino chic di medie dimensioni con ante in legno bruno, top in granito, paraspruzzi blu, paraspruzzi in granito, pavimento in legno massello medio, pavimento marrone e top blu

Immagine di un piccolo angolo bar senza lavandino chic con mensole sospese, ante blu, top in legno, parquet chiaro e top blu
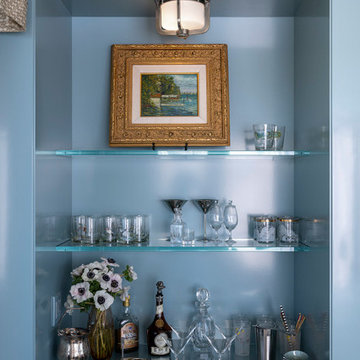
Our remodel of this family home took advantage of a breathtaking view of Lake Minnetonka. We installed a four-chair lounge on what was previously a formal porch, satisfying the couple’s desire for a warm, cozy ambience. An uncommon shade of pale, soothing blue as the base color creates a cohesive, intimate feeling throughout the house. Custom pieces, including a server and bridge, and mahjong tables, communicate to visitors the homeowners’ unique sensibilities cultivated over a lifetime. The dining room features a richly colored area rug featuring fruits and leaves – an old family treasure.
---
Project designed by Minneapolis interior design studio LiLu Interiors. They serve the Minneapolis-St. Paul area, including Wayzata, Edina, and Rochester, and they travel to the far-flung destinations where their upscale clientele owns second homes.
For more about LiLu Interiors, click here: https://www.liluinteriors.com/
To learn more about this project, click here:
https://www.liluinteriors.com/portfolio-items/lake-minnetonka-family-home-remodel

What was once a pass through room has now become a destination, and the first stop is the bar. The gold & silver mesh panels give it a bit of an industrial feel, while the furniture like cabinet makes it feel more like an armoire filled with exciting drinks and glassware.
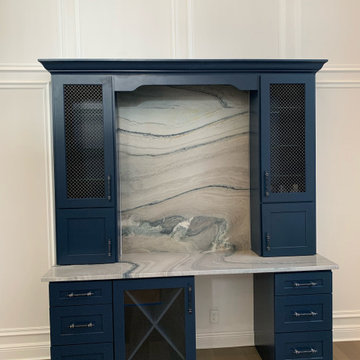
Ispirazione per un angolo bar senza lavandino con nessun lavello, ante in stile shaker, ante blu, top in quarzo composito, paraspruzzi blu, paraspruzzi in quarzo composito e top blu

Our Carmel design-build studio was tasked with organizing our client’s basement and main floor to improve functionality and create spaces for entertaining.
In the basement, the goal was to include a simple dry bar, theater area, mingling or lounge area, playroom, and gym space with the vibe of a swanky lounge with a moody color scheme. In the large theater area, a U-shaped sectional with a sofa table and bar stools with a deep blue, gold, white, and wood theme create a sophisticated appeal. The addition of a perpendicular wall for the new bar created a nook for a long banquette. With a couple of elegant cocktail tables and chairs, it demarcates the lounge area. Sliding metal doors, chunky picture ledges, architectural accent walls, and artsy wall sconces add a pop of fun.
On the main floor, a unique feature fireplace creates architectural interest. The traditional painted surround was removed, and dark large format tile was added to the entire chase, as well as rustic iron brackets and wood mantel. The moldings behind the TV console create a dramatic dimensional feature, and a built-in bench along the back window adds extra seating and offers storage space to tuck away the toys. In the office, a beautiful feature wall was installed to balance the built-ins on the other side. The powder room also received a fun facelift, giving it character and glitz.
---
Project completed by Wendy Langston's Everything Home interior design firm, which serves Carmel, Zionsville, Fishers, Westfield, Noblesville, and Indianapolis.
For more about Everything Home, see here: https://everythinghomedesigns.com/
To learn more about this project, see here:
https://everythinghomedesigns.com/portfolio/carmel-indiana-posh-home-remodel
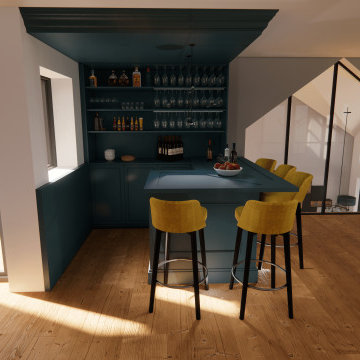
A l'étage, on retrouve un petit bar délimité par sa jolie couleur bleu canard qui ramène une touche de peps à cette grande pièce.
Immagine di un piccolo angolo bar senza lavandino minimal con pavimento marrone, top blu e parquet chiaro
Immagine di un piccolo angolo bar senza lavandino minimal con pavimento marrone, top blu e parquet chiaro
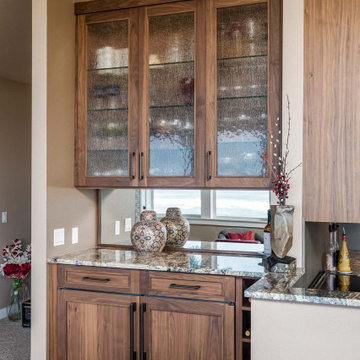
Ispirazione per un piccolo angolo bar senza lavandino chic con ante in stile shaker, ante marroni, top in granito, paraspruzzi grigio, paraspruzzi a specchio, moquette, pavimento marrone e top blu
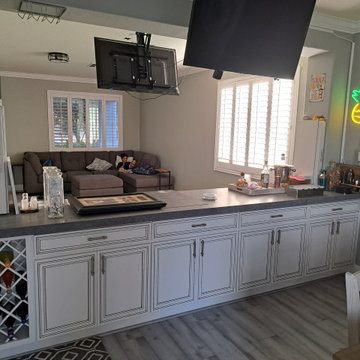
Crown Cabinets: Villa door style in Designer White paint with Onyx glaze.
Counter top: Pental Blue Savoie Honed
Foto di un angolo bar senza lavandino classico con ante bianche, top in quarzo composito, top blu e ante con riquadro incassato
Foto di un angolo bar senza lavandino classico con ante bianche, top in quarzo composito, top blu e ante con riquadro incassato
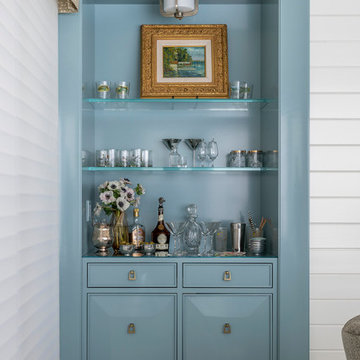
Our remodel of this family home took advantage of a breathtaking view of Lake Minnetonka. We installed a four-chair lounge on what was previously a formal porch, satisfying the couple’s desire for a warm, cozy ambience. An uncommon shade of pale, soothing blue as the base color creates a cohesive, intimate feeling throughout the house. Custom pieces, including a server and bridge, and mahjong tables, communicate to visitors the homeowners’ unique sensibilities cultivated over a lifetime. The dining room features a richly colored area rug featuring fruits and leaves – an old family treasure.
---
Project designed by Minneapolis interior design studio LiLu Interiors. They serve the Minneapolis-St. Paul area, including Wayzata, Edina, and Rochester, and they travel to the far-flung destinations where their upscale clientele owns second homes.
For more about LiLu Interiors, click here: https://www.liluinteriors.com/
To learn more about this project, click here:
https://www.liluinteriors.com/portfolio-items/lake-minnetonka-family-home-remodel
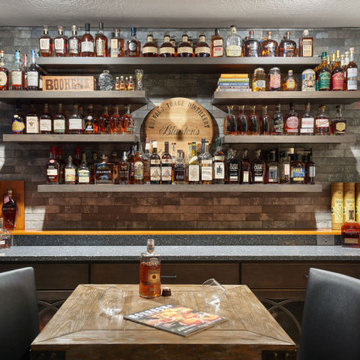
Design-Build custom storage for client's extensive bourbon collection. Features include custom cabinetry, blue quartz countertop, floating wood shelves and a thin brick backsplash.
Project Developer & Designer - Jen Sommers, CR, Allied ASID
41 Foto di angoli bar senza lavandino con top blu
1