Angolo Bar
Filtra anche per:
Budget
Ordina per:Popolari oggi
1 - 20 di 24 foto
1 di 3

What was once a pass through room has now become a destination, and the first stop is the bar. The gold & silver mesh panels give it a bit of an industrial feel, while the furniture like cabinet makes it feel more like an armoire filled with exciting drinks and glassware.

Dark wood bar mirrors the kitchen with the satin brass hardware, plumbing and sink. The hexagonal, geometric tile give a handsome finish to the gentleman's bar. Wine cooler and under counter pull out drawers for the liquor keep the top from clutter.

Northern Michigan summers are best spent on the water. The family can now soak up the best time of the year in their wholly remodeled home on the shore of Lake Charlevoix.
This beachfront infinity retreat offers unobstructed waterfront views from the living room thanks to a luxurious nano door. The wall of glass panes opens end to end to expose the glistening lake and an entrance to the porch. There, you are greeted by a stunning infinity edge pool, an outdoor kitchen, and award-winning landscaping completed by Drost Landscape.
Inside, the home showcases Birchwood craftsmanship throughout. Our family of skilled carpenters built custom tongue and groove siding to adorn the walls. The one of a kind details don’t stop there. The basement displays a nine-foot fireplace designed and built specifically for the home to keep the family warm on chilly Northern Michigan evenings. They can curl up in front of the fire with a warm beverage from their wet bar. The bar features a jaw-dropping blue and tan marble countertop and backsplash. / Photo credit: Phoenix Photographic
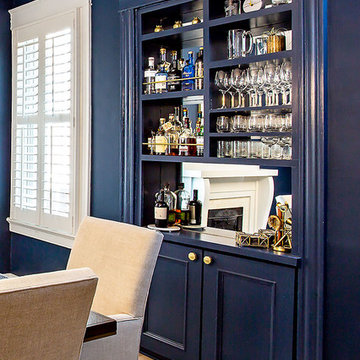
Foto di un piccolo angolo bar classico con parquet chiaro, nessun lavello, nessun'anta, ante blu, paraspruzzi a specchio, pavimento beige e top blu
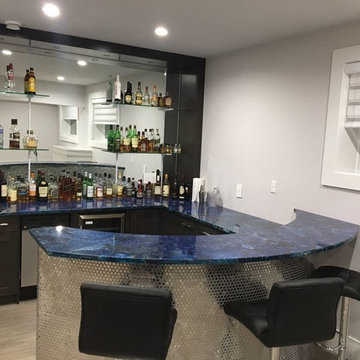
Immagine di un bancone bar minimalista di medie dimensioni con ante in stile shaker, ante in legno bruno, paraspruzzi a specchio, parquet chiaro, pavimento marrone e top blu

AFTER: BAR | We completely redesigned the bar structure by opening it up. It was previously closed on one side so we wanted to be able to walk through to the living room. We created a floor to ceiling split vase accent wall behind the bar to give the room some texture and break up the white walls. We carried over the tile from the entry to the bar and used hand stamped carrara marble to line the front of the bar and used a smoky blue glass for the bar counters. | Renovations + Design by Blackband Design | Photography by Tessa Neustadt

Immagine di un piccolo angolo bar senza lavandino chic con mensole sospese, ante blu, top in legno, parquet chiaro e top blu
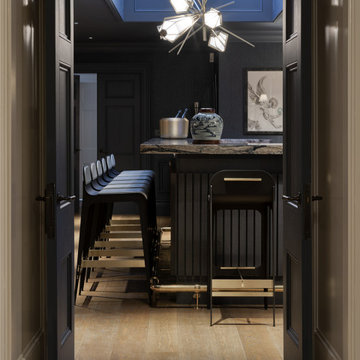
Idee per un grande angolo bar senza lavandino chic con nessun lavello, ante con bugna sagomata, ante in legno bruno, top in marmo, paraspruzzi blu, paraspruzzi in marmo, parquet chiaro e top blu

Custom hand made and hand-carved transitional residential bar. Luxury black and blue design, gray bar stools.
Foto di un grande bancone bar chic con lavello integrato, ante in stile shaker, ante nere, top in quarzo composito, paraspruzzi blu, paraspruzzi in quarzo composito, parquet chiaro, pavimento marrone e top blu
Foto di un grande bancone bar chic con lavello integrato, ante in stile shaker, ante nere, top in quarzo composito, paraspruzzi blu, paraspruzzi in quarzo composito, parquet chiaro, pavimento marrone e top blu

Our Carmel design-build studio was tasked with organizing our client’s basement and main floor to improve functionality and create spaces for entertaining.
In the basement, the goal was to include a simple dry bar, theater area, mingling or lounge area, playroom, and gym space with the vibe of a swanky lounge with a moody color scheme. In the large theater area, a U-shaped sectional with a sofa table and bar stools with a deep blue, gold, white, and wood theme create a sophisticated appeal. The addition of a perpendicular wall for the new bar created a nook for a long banquette. With a couple of elegant cocktail tables and chairs, it demarcates the lounge area. Sliding metal doors, chunky picture ledges, architectural accent walls, and artsy wall sconces add a pop of fun.
On the main floor, a unique feature fireplace creates architectural interest. The traditional painted surround was removed, and dark large format tile was added to the entire chase, as well as rustic iron brackets and wood mantel. The moldings behind the TV console create a dramatic dimensional feature, and a built-in bench along the back window adds extra seating and offers storage space to tuck away the toys. In the office, a beautiful feature wall was installed to balance the built-ins on the other side. The powder room also received a fun facelift, giving it character and glitz.
---
Project completed by Wendy Langston's Everything Home interior design firm, which serves Carmel, Zionsville, Fishers, Westfield, Noblesville, and Indianapolis.
For more about Everything Home, see here: https://everythinghomedesigns.com/
To learn more about this project, see here:
https://everythinghomedesigns.com/portfolio/carmel-indiana-posh-home-remodel
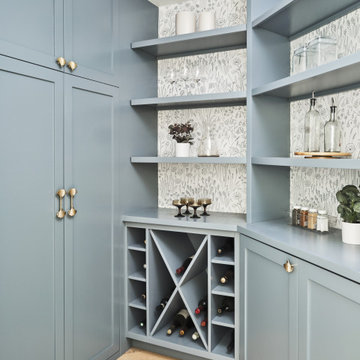
Foto di un angolo bar senza lavandino stile marino con ante blu, paraspruzzi multicolore, parquet chiaro e top blu
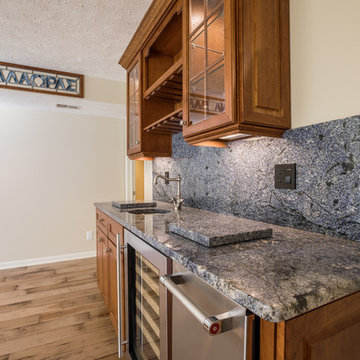
Foto di un angolo bar con lavandino chic di medie dimensioni con lavello sottopiano, ante in stile shaker, ante in legno scuro, top in granito, paraspruzzi blu, parquet chiaro e top blu
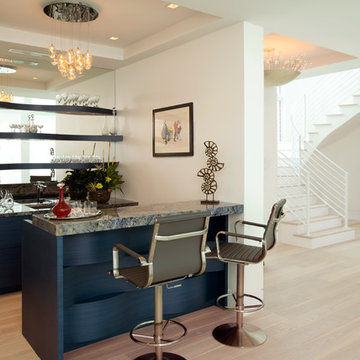
This contemporary bar has a stunning curvature facade that gives off the perception of the design to be almost moving. It gives an energetic feeling to the space and adds verve to the interior. The curvy rounded shelves on the mirror parallel the facade making the design look symmetrical. The bar cabinets are comprised of an Italian Veneer Wood that is painted a retro electric blue. A very fun color to help spice up the space.
Photo credits: Matthew Horton
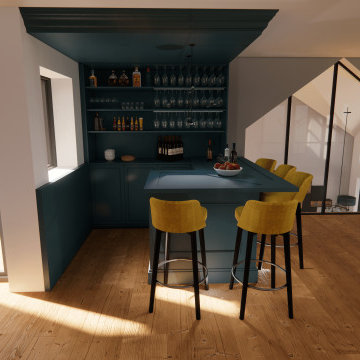
A l'étage, on retrouve un petit bar délimité par sa jolie couleur bleu canard qui ramène une touche de peps à cette grande pièce.
Immagine di un piccolo angolo bar senza lavandino minimal con pavimento marrone, top blu e parquet chiaro
Immagine di un piccolo angolo bar senza lavandino minimal con pavimento marrone, top blu e parquet chiaro
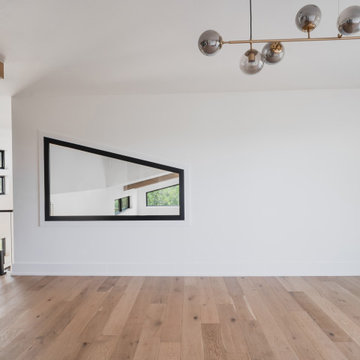
Idee per un angolo bar con lavandino minimal con lavello sottopiano, ante in stile shaker, ante blu, paraspruzzi blu, parquet chiaro e top blu
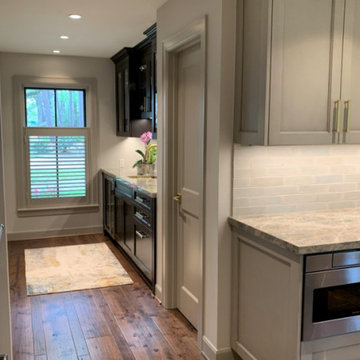
Kitchen leads to the wine bar, complete with glass display shelves and wine cooler. The stone is quartzite cielo, and the cabinets are from Elmwood. Plantation shutters are designed to cover 3/4 of the window to allow for privacy and at the same time the maximum light.
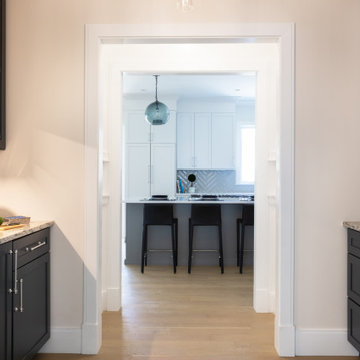
Needham Spec House. Wet Bar: Wet Bar cabinets Schrock with Yale appliances. Quartz counter selected by BUYER. Blue subway staggered joint backsplash. Trim color Benjamin Moore Chantilly Lace. Shaws flooring Empire Oak in Vanderbilt finish selected by BUYER. Wall color and lights provided by BUYER. Photography by Sheryl Kalis. Construction by Veatch Property Development.
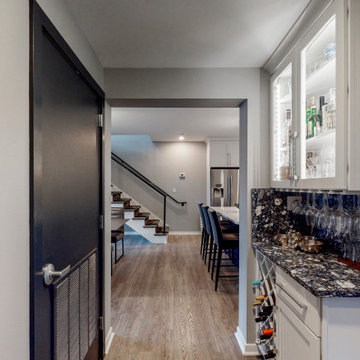
Silo Point constructed a group of exceptional 2-story townhouses on top of a 10-story parking structure. Recently, we had the opportunity to renovate one of these unique homes. Our renovation work included replacing the flooring, remodeling the kitchen, opening up the stairwell, and renovating the master bathroom, all of which have added significant resale value to the property. As a final touch, we selected some stunning artwork and furnishings to complement the new look.
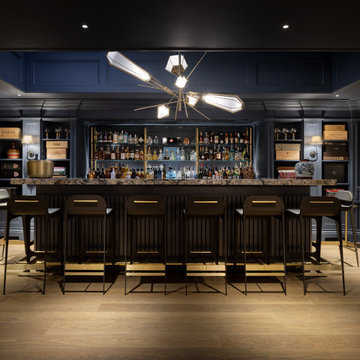
Idee per un grande angolo bar senza lavandino classico con nessun lavello, ante con bugna sagomata, ante in legno bruno, top in marmo, paraspruzzi blu, paraspruzzi in marmo, parquet chiaro e top blu

Dark wood bar mirrors the kitchen with the satin brass hardware, plumbing and sink. The hexagonal, geometric tile give a handsome finish to the gentleman's bar. Wine cooler and under counter pull out drawers for the liquor keep the top from clutter.
1