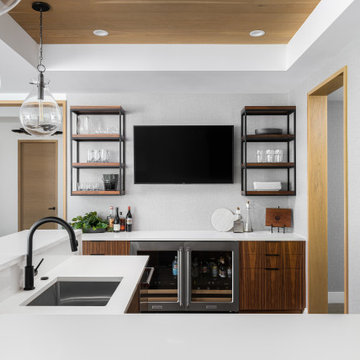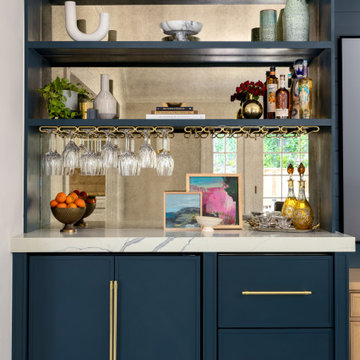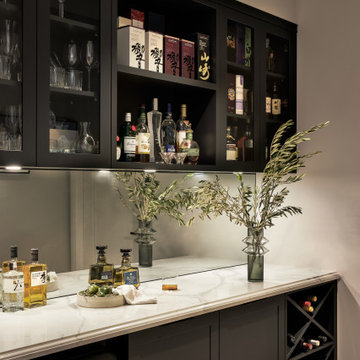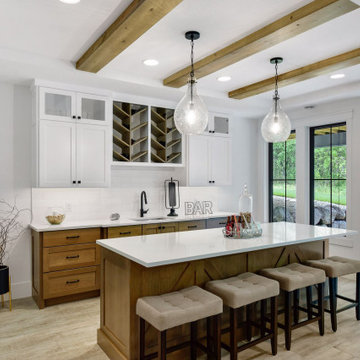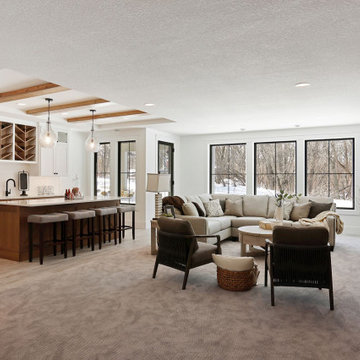131.861 Foto di angoli bar
Filtra anche per:
Budget
Ordina per:Popolari oggi
2101 - 2120 di 131.861 foto

sam gray photography, MDK Design Associates
Immagine di un ampio bancone bar mediterraneo con lavello sottopiano, ante con riquadro incassato, ante in legno bruno, top in legno, paraspruzzi a specchio, pavimento in ardesia e top marrone
Immagine di un ampio bancone bar mediterraneo con lavello sottopiano, ante con riquadro incassato, ante in legno bruno, top in legno, paraspruzzi a specchio, pavimento in ardesia e top marrone
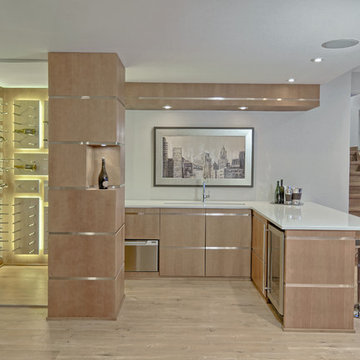
Ispirazione per un bancone bar design con parquet chiaro, ante lisce, ante in legno chiaro e top bianco
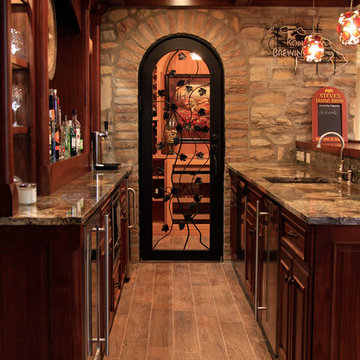
The coffered ceiling, custom iron door surrounded by stonework, walnut cabinetry, coordinating granite tops, and porcelain tile flooring create a grand entrance into the Wine Cellar.
-Photo by Jack Figgins
Trova il professionista locale adatto per il tuo progetto
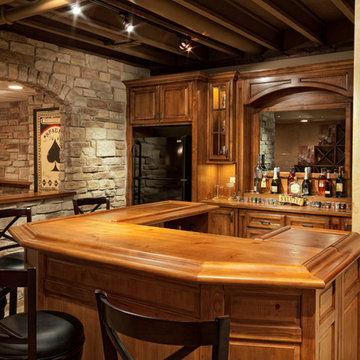
This home bar features an open ceiling concept, stone wall, and custom crafted bar and bar back.
Marcel Page Photography
Foto di un bancone bar rustico con ante con bugna sagomata, ante in legno scuro, top in legno e top marrone
Foto di un bancone bar rustico con ante con bugna sagomata, ante in legno scuro, top in legno e top marrone
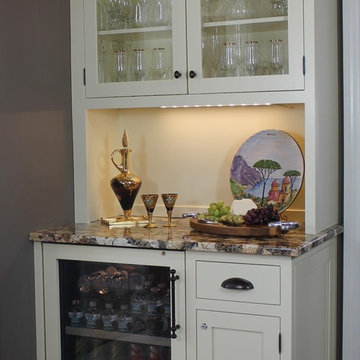
Esempio di un angolo bar classico con top in granito, ante gialle e ante a filo
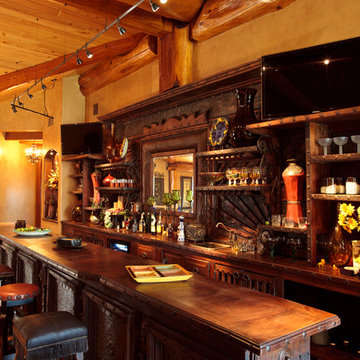
Jason Kindig
Ispirazione per un grande bancone bar stile rurale con ante in legno bruno, top in legno, parquet scuro e top marrone
Ispirazione per un grande bancone bar stile rurale con ante in legno bruno, top in legno, parquet scuro e top marrone
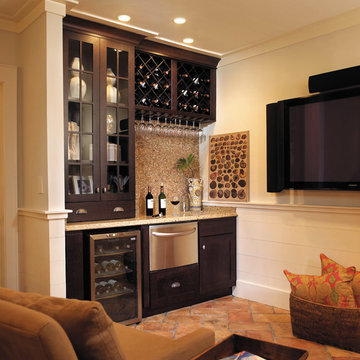
A wine niche, ideal for entertaining and displaying wine collection, was created in Fieldstone Cabinetry's Farmington door style in Quarter Sawn Oak finished in a black cabinet color called Java.
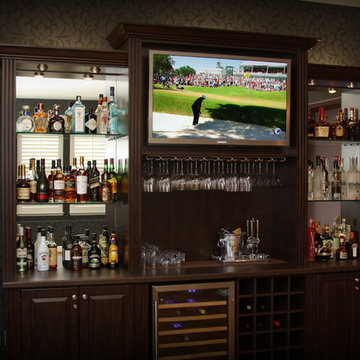
Custom designed refreshment center for billiards room. Materials: Belgian Chocolate Thermally Fused Laminate with Thermofoil fronts and high-pressure laminate countertop. Designed, manufactured and installed by Valet Custom Cabinets - Campbell, CA. Special thanks to homeowners for allowing us to photograph.

The new construction luxury home was designed by our Carmel design-build studio with the concept of 'hygge' in mind – crafting a soothing environment that exudes warmth, contentment, and coziness without being overly ornate or cluttered. Inspired by Scandinavian style, the design incorporates clean lines and minimal decoration, set against soaring ceilings and walls of windows. These features are all enhanced by warm finishes, tactile textures, statement light fixtures, and carefully selected art pieces.
In the living room, a bold statement wall was incorporated, making use of the 4-sided, 2-story fireplace chase, which was enveloped in large format marble tile. Each bedroom was crafted to reflect a unique character, featuring elegant wallpapers, decor, and luxurious furnishings. The primary bathroom was characterized by dark enveloping walls and floors, accentuated by teak, and included a walk-through dual shower, overhead rain showers, and a natural stone soaking tub.
An open-concept kitchen was fitted, boasting state-of-the-art features and statement-making lighting. Adding an extra touch of sophistication, a beautiful basement space was conceived, housing an exquisite home bar and a comfortable lounge area.
---Project completed by Wendy Langston's Everything Home interior design firm, which serves Carmel, Zionsville, Fishers, Westfield, Noblesville, and Indianapolis.
For more about Everything Home, see here: https://everythinghomedesigns.com/
To learn more about this project, see here:
https://everythinghomedesigns.com/portfolio/modern-scandinavian-luxury-home-westfield/
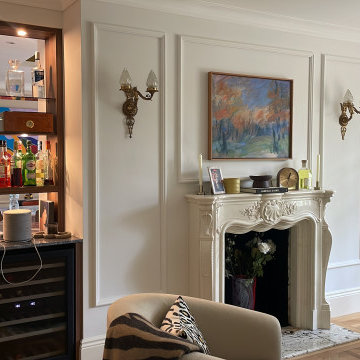
Elevate your home with a touch of warmth and sophistication. Our bespoke bar design in rich brown colors adds a cozy yet elegant focal point to your living space. Perfect for entertaining or simply unwinding after a long day, this addition brings both style and functionality to your home."
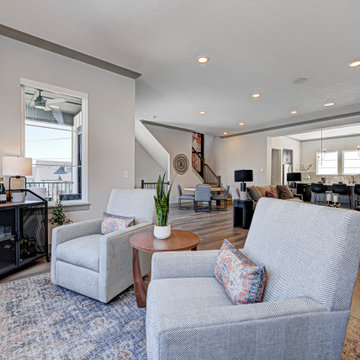
Explore urban luxury living in this new build along the scenic Midland Trace Trail, featuring modern industrial design, high-end finishes, and breathtaking views.
Nestled in comfort, this lounge area beckons with cozy armchairs, offering a serene retreat to unwind while admiring the picturesque views.
Project completed by Wendy Langston's Everything Home interior design firm, which serves Carmel, Zionsville, Fishers, Westfield, Noblesville, and Indianapolis.
For more about Everything Home, see here: https://everythinghomedesigns.com/
To learn more about this project, see here:
https://everythinghomedesigns.com/portfolio/midland-south-luxury-townhome-westfield/

Lower Level Wet Bar
Immagine di un angolo bar con lavandino country di medie dimensioni con lavello sottopiano, ante a filo, ante nere, top in quarzo composito, paraspruzzi bianco, paraspruzzi con piastrelle in ceramica, pavimento in gres porcellanato, pavimento grigio e top bianco
Immagine di un angolo bar con lavandino country di medie dimensioni con lavello sottopiano, ante a filo, ante nere, top in quarzo composito, paraspruzzi bianco, paraspruzzi con piastrelle in ceramica, pavimento in gres porcellanato, pavimento grigio e top bianco
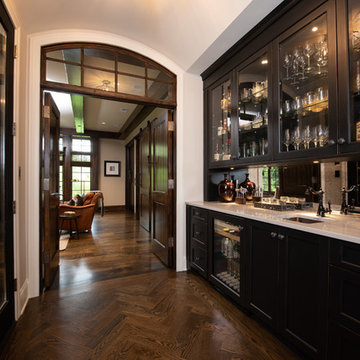
Butler Pantry
Esempio di un grande angolo bar con lavandino chic con lavello sottopiano, ante di vetro, ante in legno bruno, top in quarzite, paraspruzzi a specchio, pavimento in legno massello medio, pavimento marrone e top bianco
Esempio di un grande angolo bar con lavandino chic con lavello sottopiano, ante di vetro, ante in legno bruno, top in quarzite, paraspruzzi a specchio, pavimento in legno massello medio, pavimento marrone e top bianco
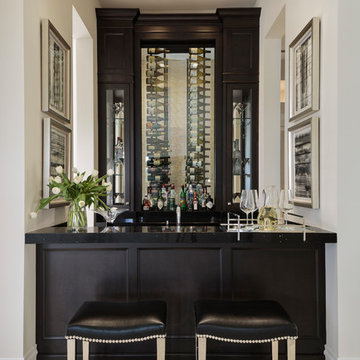
Immagine di un bancone bar tradizionale con ante di vetro, ante nere e pavimento beige
131.861 Foto di angoli bar

This three-story vacation home for a family of ski enthusiasts features 5 bedrooms and a six-bed bunk room, 5 1/2 bathrooms, kitchen, dining room, great room, 2 wet bars, great room, exercise room, basement game room, office, mud room, ski work room, decks, stone patio with sunken hot tub, garage, and elevator.
The home sits into an extremely steep, half-acre lot that shares a property line with a ski resort and allows for ski-in, ski-out access to the mountain’s 61 trails. This unique location and challenging terrain informed the home’s siting, footprint, program, design, interior design, finishes, and custom made furniture.
Credit: Samyn-D'Elia Architects
Project designed by Franconia interior designer Randy Trainor. She also serves the New Hampshire Ski Country, Lake Regions and Coast, including Lincoln, North Conway, and Bartlett.
For more about Randy Trainor, click here: https://crtinteriors.com/
To learn more about this project, click here: https://crtinteriors.com/ski-country-chic/
106
