6.780 Foto di angoli bar con ante lisce
Ordina per:Popolari oggi
1 - 20 di 6.780 foto

DENISE DAVIES
Esempio di un angolo bar con lavandino contemporaneo di medie dimensioni con ante lisce, ante in legno scuro, top in saponaria, paraspruzzi grigio, parquet chiaro, lavello sottopiano, pavimento beige e top grigio
Esempio di un angolo bar con lavandino contemporaneo di medie dimensioni con ante lisce, ante in legno scuro, top in saponaria, paraspruzzi grigio, parquet chiaro, lavello sottopiano, pavimento beige e top grigio

Immagine di un angolo bar con lavandino moderno con lavello sottopiano, ante lisce, ante in legno scuro, paraspruzzi bianco, parquet chiaro e top bianco
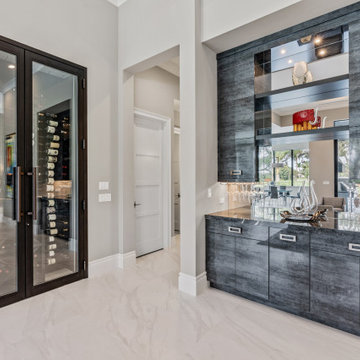
Ispirazione per un grande angolo bar senza lavandino minimalista con ante lisce, ante grigie, top in quarzite, paraspruzzi a specchio, pavimento in gres porcellanato, pavimento bianco e top nero

This home was built in the early 2000’s. We completely reconfigured the kitchen, updated the breakfast room, added a bar to the living room, updated a powder room, a staircase and several fireplaces.
Interior Styling by Kristy Oatman. Photographs by Jordan Katz.
FEATURED IN
Colorado Nest

By removing the closets there was enough space to add the needed appliances, plumbing and cabinets to transform this space into a luxury bar area. While incorporating the adjacent space’s materials and finishes (stained walnut cabinets, painted maple cabinets and matte quartz countertops with a hint of gold and purple glitz), a distinctive style was created by using the white maple cabinets for wall cabinets and the slab walnut veneer for base cabinets to anchor the space. The centered glass door wall cabinet provides an ideal location for displaying drinkware while the floating shelves serve as a display for three-dimensional art. To provide maximum function, roll out trays and a two-tiered cutlery divider was integrated into the cabinets. In addition, the bar includes integrated wine storage with refrigerator drawers which is ideal not only for wine but also bottled water, mixers and condiments for the bar. This entertainment area was finished by adding an integrated ice maker and a Galley sink, which is a workstation equipped with a 5-piece culinary kit including cutting board, drying rack, colander, bowl, and lower-tier platform, providing pure luxury for slicing garnishes and condiments for cocktail hour.

Custom bar in library. A mix of solid walnut and botticino classico marble. With integrated cabinet pulls and lighting under stone shelves.
Photos by Nicole Franzen
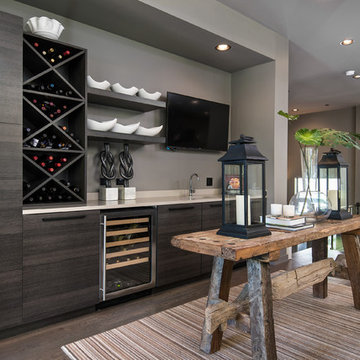
Foto di un angolo bar con lavandino tradizionale con ante lisce, ante in legno bruno e parquet scuro

Idee per un angolo bar con lavandino chic con lavello sottopiano, ante lisce, ante in legno scuro, top in quarzite, paraspruzzi bianco, paraspruzzi in lastra di pietra e top bianco
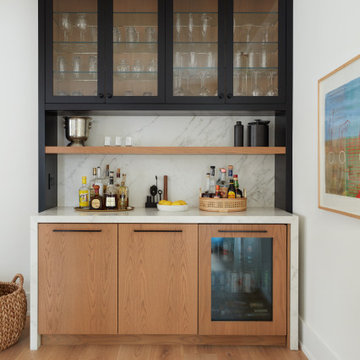
An upstairs beverage bar with exquisite stained white oak and sleek black uppers adorned with glass panels and shelving. The mesmerizing vertical grain pattern of the white oak evokes natural beauty, while the panelled beverage fridge and enchanting waterfall countertop ends create an irresistible allure.
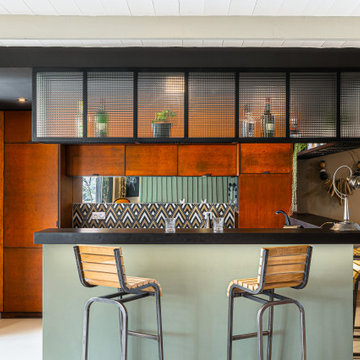
Immagine di un angolo bar contemporaneo con ante lisce, ante arancioni, paraspruzzi multicolore, pavimento beige e top nero

Foto di un angolo bar tradizionale di medie dimensioni con ante lisce, ante bianche, top in quarzite, paraspruzzi grigio, paraspruzzi in lastra di pietra, pavimento in vinile, pavimento marrone e top grigio

Ispirazione per un piccolo angolo bar con lavandino minimalista con lavello sottopiano, ante lisce, ante nere, top in quarzite, paraspruzzi bianco, paraspruzzi in gres porcellanato, moquette, pavimento beige e top bianco

Wet Bar with beverage refrigerator, open shelving and blue tile backsplash.
Foto di un angolo bar con lavandino classico di medie dimensioni con lavello sottopiano, ante lisce, ante grigie, top in quarzo composito, paraspruzzi blu, paraspruzzi con piastrelle in ceramica, parquet chiaro, pavimento beige e top bianco
Foto di un angolo bar con lavandino classico di medie dimensioni con lavello sottopiano, ante lisce, ante grigie, top in quarzo composito, paraspruzzi blu, paraspruzzi con piastrelle in ceramica, parquet chiaro, pavimento beige e top bianco

The home features a bar area with a dishwasher and wine fridge. This is a wet bar with plenty of storage for glasses. The cabinets are a dark blue with gold fixtures.

Immagine di un grande angolo bar design con lavello da incasso, ante lisce, ante in legno scuro, top in granito, paraspruzzi beige, pavimento in legno massello medio, pavimento marrone e top beige

Esempio di un piccolo angolo bar con lavandino chic con lavello sottopiano, ante lisce, ante grigie, top in granito, paraspruzzi con lastra di vetro, parquet scuro, pavimento marrone e top grigio
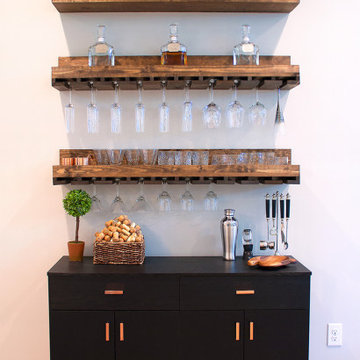
Rustic modern bar area with plenty of glassware storage and hidden storage.
Idee per un angolo bar senza lavandino minimalista di medie dimensioni con ante lisce, ante nere e parquet chiaro
Idee per un angolo bar senza lavandino minimalista di medie dimensioni con ante lisce, ante nere e parquet chiaro

Foto di un grande bancone bar moderno con lavello da incasso, ante lisce, ante grigie, top in marmo, paraspruzzi grigio, paraspruzzi a specchio, pavimento in gres porcellanato, pavimento grigio e top multicolore

Our clients really wanted old warehouse looking brick so we found just the thing in a thin brick format so that it wouldn't take up too much room in this cool bar off the living area.

Beautiful navy mirrored tiles form the backsplash of this bar area with custom cabinetry. A small dining area with vintage Paul McCobb chairs make this a wonderful happy hour spot!
6.780 Foto di angoli bar con ante lisce
1