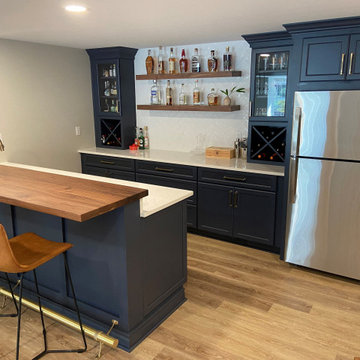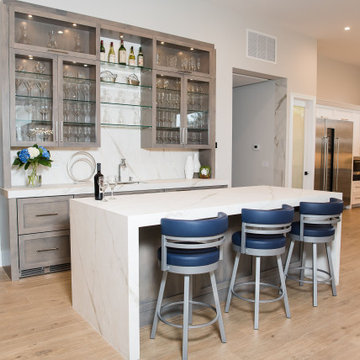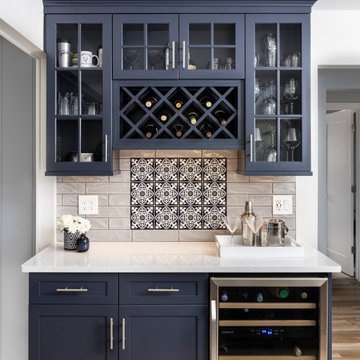6.402 Foto di angoli bar
Filtra anche per:
Budget
Ordina per:Popolari oggi
1 - 20 di 6.402 foto
1 di 2

Ispirazione per un bancone bar contemporaneo di medie dimensioni con ante di vetro, ante nere, top in granito, paraspruzzi a specchio, parquet chiaro, pavimento marrone e top multicolore

Ispirazione per un angolo bar chic con lavello sottopiano, ante di vetro, ante grigie, top in legno, pavimento bianco e top marrone

Butler's Pantry
Immagine di un angolo bar minimalista di medie dimensioni con nessun lavello, ante in stile shaker, ante nere, paraspruzzi bianco, parquet chiaro e top bianco
Immagine di un angolo bar minimalista di medie dimensioni con nessun lavello, ante in stile shaker, ante nere, paraspruzzi bianco, parquet chiaro e top bianco

Idee per un grande bancone bar tradizionale con lavello sottopiano, ante in stile shaker, ante in legno bruno, top in granito, paraspruzzi rosso, paraspruzzi in mattoni, pavimento in gres porcellanato e pavimento marrone

Our Long Island studio used a bright, neutral palette to create a cohesive ambiance in this beautiful lower level designed for play and entertainment. We used wallpapers, tiles, rugs, wooden accents, soft furnishings, and creative lighting to make it a fun, livable, sophisticated entertainment space for the whole family. The multifunctional space has a golf simulator and pool table, a wine room and home bar, and televisions at every site line, making it THE favorite hangout spot in this home.
---Project designed by Long Island interior design studio Annette Jaffe Interiors. They serve Long Island including the Hamptons, as well as NYC, the tri-state area, and Boca Raton, FL.
For more about Annette Jaffe Interiors, click here:
https://annettejaffeinteriors.com/
To learn more about this project, click here:
https://www.annettejaffeinteriors.com/residential-portfolio/manhasset-luxury-basement-interior-design/

Esempio di un angolo bar senza lavandino moderno di medie dimensioni con ante in stile shaker, ante nere, top in superficie solida, paraspruzzi bianco, paraspruzzi con piastrelle diamantate, pavimento in travertino, pavimento beige e top bianco

Immagine di un bancone bar country con lavello sottopiano, ante in stile shaker, ante nere, paraspruzzi marrone, parquet chiaro, pavimento beige e top grigio

Ispirazione per un angolo bar con lavandino tradizionale di medie dimensioni con lavello sottopiano, ante con riquadro incassato, ante in legno chiaro, paraspruzzi a specchio, pavimento in legno massello medio, pavimento marrone e top grigio

Photo Credit: Studio Three Beau
Ispirazione per un piccolo angolo bar con lavandino contemporaneo con lavello sottopiano, ante con riquadro incassato, ante nere, top in quarzo composito, paraspruzzi nero, paraspruzzi con piastrelle in ceramica, pavimento in gres porcellanato, pavimento marrone e top bianco
Ispirazione per un piccolo angolo bar con lavandino contemporaneo con lavello sottopiano, ante con riquadro incassato, ante nere, top in quarzo composito, paraspruzzi nero, paraspruzzi con piastrelle in ceramica, pavimento in gres porcellanato, pavimento marrone e top bianco

Nor-Son Custom Builders
Alyssa Lee Photography
Immagine di un ampio angolo bar con lavandino chic con lavello sottopiano, ante con riquadro incassato, ante in legno bruno, top in quarzite, paraspruzzi a specchio, pavimento in legno massello medio, pavimento marrone e top bianco
Immagine di un ampio angolo bar con lavandino chic con lavello sottopiano, ante con riquadro incassato, ante in legno bruno, top in quarzite, paraspruzzi a specchio, pavimento in legno massello medio, pavimento marrone e top bianco

Lower level entry and bar
Immagine di un bancone bar stile rurale di medie dimensioni con top in saponaria, paraspruzzi multicolore, paraspruzzi con piastrelle in pietra e pavimento in gres porcellanato
Immagine di un bancone bar stile rurale di medie dimensioni con top in saponaria, paraspruzzi multicolore, paraspruzzi con piastrelle in pietra e pavimento in gres porcellanato

Foto di un bancone bar contemporaneo con lavello sottopiano, ante di vetro, ante in legno scuro, top in marmo, paraspruzzi multicolore, paraspruzzi in marmo, pavimento in legno massello medio, pavimento marrone e top multicolore

Dark moody butler's pantry
Idee per un piccolo angolo bar con lavandino chic con lavello sottopiano, ante in stile shaker, ante blu, top in quarzo composito, paraspruzzi blu, paraspruzzi con piastrelle in ceramica, parquet scuro e top nero
Idee per un piccolo angolo bar con lavandino chic con lavello sottopiano, ante in stile shaker, ante blu, top in quarzo composito, paraspruzzi blu, paraspruzzi con piastrelle in ceramica, parquet scuro e top nero

Ispirazione per un angolo bar con lavandino chic di medie dimensioni con lavello sottopiano, mensole sospese, ante blu, top in quarzo composito, paraspruzzi bianco, paraspruzzi con piastrelle diamantate, parquet scuro, pavimento marrone e top bianco

A stunning Basement Home Bar and Wine Room, complete with a Wet Bar and Curved Island with seating for 5. Beautiful glass teardrop shaped pendants cascade from the back wall.

Custom home bar
Stained cabinets
Quartz countertop and backsplash
Ispirazione per un angolo bar con lavandino moderno di medie dimensioni con lavello sottopiano, ante in stile shaker, ante grigie, top in quarzo composito, paraspruzzi bianco, paraspruzzi in quarzo composito, pavimento in gres porcellanato, pavimento marrone e top bianco
Ispirazione per un angolo bar con lavandino moderno di medie dimensioni con lavello sottopiano, ante in stile shaker, ante grigie, top in quarzo composito, paraspruzzi bianco, paraspruzzi in quarzo composito, pavimento in gres porcellanato, pavimento marrone e top bianco

Custom white oak stained cabinets with polished chrome hardware, a mini fridge, sink, faucet, floating shelves and porcelain for the backsplash and counters.

Idee per un angolo bar senza lavandino di medie dimensioni con nessun lavello, ante con riquadro incassato, ante bianche, top in quarzo composito, paraspruzzi grigio, paraspruzzi con piastrelle di vetro, parquet scuro, pavimento marrone e top bianco

Custom wood stained home bar with quartz countertops and backsplash.
Esempio di un angolo bar con lavandino moderno di medie dimensioni con lavello sottopiano, ante in stile shaker, ante grigie, top in quarzo composito, paraspruzzi bianco, paraspruzzi in quarzo composito, pavimento in gres porcellanato, pavimento beige e top bianco
Esempio di un angolo bar con lavandino moderno di medie dimensioni con lavello sottopiano, ante in stile shaker, ante grigie, top in quarzo composito, paraspruzzi bianco, paraspruzzi in quarzo composito, pavimento in gres porcellanato, pavimento beige e top bianco

We planned on a full kitchen remodel for this project. Our goal was to increase countertop space, widen the working triangle, improve the lighting plan, and expand the circulation between rooms.
To achieve a wider visual and functional connection from the kitchen to the dining room, we opened up the wall between the dining room and kitchen.
6.402 Foto di angoli bar
1