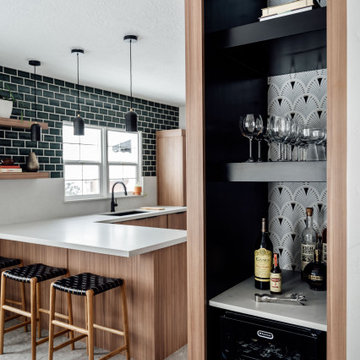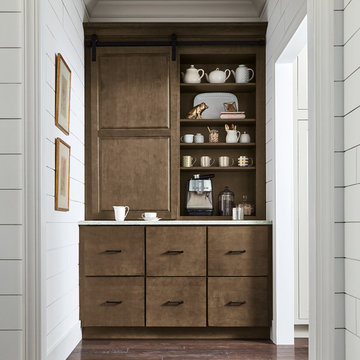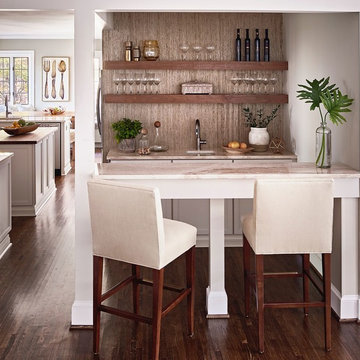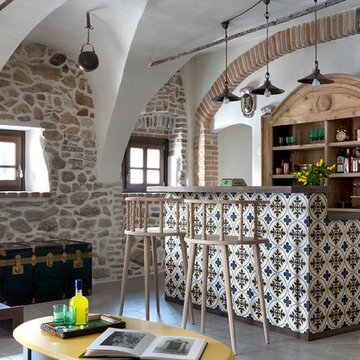4.948 Foto di angoli bar con ante in legno scuro
Filtra anche per:
Budget
Ordina per:Popolari oggi
1 - 20 di 4.948 foto
1 di 2

DENISE DAVIES
Esempio di un angolo bar con lavandino contemporaneo di medie dimensioni con ante lisce, ante in legno scuro, top in saponaria, paraspruzzi grigio, parquet chiaro, lavello sottopiano, pavimento beige e top grigio
Esempio di un angolo bar con lavandino contemporaneo di medie dimensioni con ante lisce, ante in legno scuro, top in saponaria, paraspruzzi grigio, parquet chiaro, lavello sottopiano, pavimento beige e top grigio

Ispirazione per un angolo bar con lavandino minimal di medie dimensioni con lavello sottopiano, ante lisce, ante in legno scuro, top in marmo, paraspruzzi grigio, paraspruzzi in lastra di pietra, parquet scuro e top grigio

Immagine di un angolo bar con lavandino moderno con lavello sottopiano, ante lisce, ante in legno scuro, paraspruzzi bianco, parquet chiaro e top bianco

Ispirazione per un angolo bar design con ante con riquadro incassato, top in quarzite, pavimento in legno massello medio, top multicolore, ante in legno scuro e paraspruzzi a specchio

Joshua Caldwell
Foto di un grande bancone bar stile rurale con ante in legno scuro, ante con riquadro incassato, paraspruzzi grigio, pavimento in legno massello medio, pavimento marrone e top marrone
Foto di un grande bancone bar stile rurale con ante in legno scuro, ante con riquadro incassato, paraspruzzi grigio, pavimento in legno massello medio, pavimento marrone e top marrone

Rob Karosis: Photographer
Idee per un grande angolo bar con lavandino bohémian con lavello sottopiano, ante in legno scuro, top in granito, pavimento in legno massello medio, pavimento marrone e ante in stile shaker
Idee per un grande angolo bar con lavandino bohémian con lavello sottopiano, ante in legno scuro, top in granito, pavimento in legno massello medio, pavimento marrone e ante in stile shaker

Idee per un angolo bar con lavandino chic con lavello sottopiano, ante lisce, ante in legno scuro, top in quarzite, paraspruzzi bianco, paraspruzzi in lastra di pietra e top bianco

Foto di un angolo bar contemporaneo con lavello sottopiano, ante in legno scuro, paraspruzzi grigio, pavimento grigio e top grigio

Esempio di un angolo bar country con lavello sottopiano, ante lisce, ante in legno scuro, paraspruzzi grigio, paraspruzzi con piastrelle a mosaico, pavimento grigio e top grigio

Situated on prime waterfront slip, the Pine Tree House could float we used so much wood.
This project consisted of a complete package. Built-In lacquer wall unit with custom cabinetry & LED lights, walnut floating vanities, credenzas, walnut slat wood bar with antique mirror backing.

We are so excited to share the finished photos of this year's Homearama we were lucky to be a part of thanks to G.A. White Homes. This space uses Marsh Furniture's Apex door style to create a uniquely clean and modern living space. The Apex door style is very minimal making it the perfect cabinet to showcase statement pieces like the brick in this kitchen.

Foto di un bancone bar contemporaneo con ante lisce, ante in legno scuro, paraspruzzi bianco, paraspruzzi in lastra di pietra, parquet chiaro, pavimento beige e top bianco

Cherry Wet Bar
Ispirazione per un bancone bar country di medie dimensioni con lavello sottopiano, ante lisce, ante in legno scuro, top in quarzo composito, pavimento in mattoni, pavimento beige e top grigio
Ispirazione per un bancone bar country di medie dimensioni con lavello sottopiano, ante lisce, ante in legno scuro, top in quarzo composito, pavimento in mattoni, pavimento beige e top grigio

Family Room & WIne Bar Addition - Haddonfield
This new family gathering space features custom cabinetry, two wine fridges, two skylights, two sets of patio doors, and hidden storage.

Ispirazione per un piccolo angolo bar con lavandino chic con ante lisce e ante in legno scuro

Picture Perfect House
Immagine di un angolo bar con lavandino chic di medie dimensioni con paraspruzzi bianco, paraspruzzi in legno, pavimento nero, top nero, ante in legno scuro, lavello sottopiano, ante con riquadro incassato, top in saponaria e pavimento in ardesia
Immagine di un angolo bar con lavandino chic di medie dimensioni con paraspruzzi bianco, paraspruzzi in legno, pavimento nero, top nero, ante in legno scuro, lavello sottopiano, ante con riquadro incassato, top in saponaria e pavimento in ardesia

Photo by Vance Fox showing the bar with large window view to the forest and custom refrigerated wine wall.
Esempio di un angolo bar con lavandino minimal di medie dimensioni con lavello sottopiano, ante lisce, ante in legno scuro, top in quarzo composito, parquet chiaro e pavimento marrone
Esempio di un angolo bar con lavandino minimal di medie dimensioni con lavello sottopiano, ante lisce, ante in legno scuro, top in quarzo composito, parquet chiaro e pavimento marrone

Kitchen Renovation & Wet Bar design
Ispirazione per un piccolo angolo bar con lavandino minimalista con lavello sottopiano, ante in legno scuro, paraspruzzi beige, parquet scuro, pavimento marrone e ante con riquadro incassato
Ispirazione per un piccolo angolo bar con lavandino minimalista con lavello sottopiano, ante in legno scuro, paraspruzzi beige, parquet scuro, pavimento marrone e ante con riquadro incassato

Francesco Bolis
Esempio di un bancone bar mediterraneo di medie dimensioni con ante in legno scuro, top in legno, pavimento con piastrelle in ceramica, pavimento grigio e top marrone
Esempio di un bancone bar mediterraneo di medie dimensioni con ante in legno scuro, top in legno, pavimento con piastrelle in ceramica, pavimento grigio e top marrone

Idee per un piccolo angolo bar con lavandino stile rurale con lavello da incasso, ante in legno scuro, paraspruzzi rosso, paraspruzzi in mattoni, pavimento con piastrelle in ceramica e pavimento grigio
4.948 Foto di angoli bar con ante in legno scuro
1