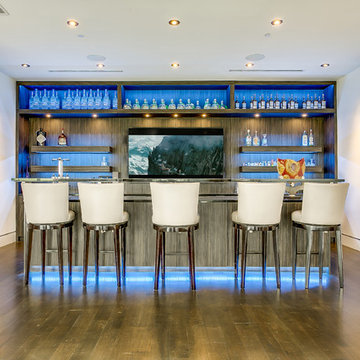424 Foto di angoli bar moderni con ante in legno scuro
Filtra anche per:
Budget
Ordina per:Popolari oggi
1 - 20 di 424 foto
1 di 3

For this classic San Francisco William Wurster house, we complemented the iconic modernist architecture, urban landscape, and Bay views with contemporary silhouettes and a neutral color palette. We subtly incorporated the wife's love of all things equine and the husband's passion for sports into the interiors. The family enjoys entertaining, and the multi-level home features a gourmet kitchen, wine room, and ample areas for dining and relaxing. An elevator conveniently climbs to the top floor where a serene master suite awaits.

Situated on prime waterfront slip, the Pine Tree House could float we used so much wood.
This project consisted of a complete package. Built-In lacquer wall unit with custom cabinetry & LED lights, walnut floating vanities, credenzas, walnut slat wood bar with antique mirror backing.

This modern galley Kitchen was remodeled and opened to a new Breakfast Room and Wet Bar. The clean lines and streamlined style are in keeping with the original style and architecture of this home.
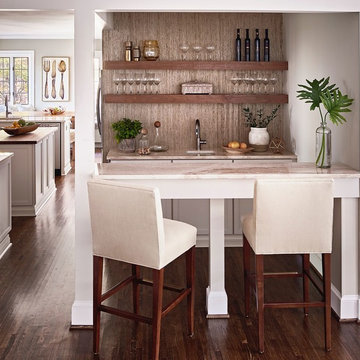
Kitchen Renovation & Wet Bar design
Ispirazione per un piccolo angolo bar con lavandino minimalista con lavello sottopiano, ante in legno scuro, paraspruzzi beige, parquet scuro, pavimento marrone e ante con riquadro incassato
Ispirazione per un piccolo angolo bar con lavandino minimalista con lavello sottopiano, ante in legno scuro, paraspruzzi beige, parquet scuro, pavimento marrone e ante con riquadro incassato

John Shum, Destination Eichler
Idee per un angolo bar minimalista di medie dimensioni con lavello sottopiano, ante lisce, ante in legno scuro, top in quarzo composito, paraspruzzi multicolore, paraspruzzi con piastrelle in ceramica, pavimento con piastrelle in ceramica e pavimento grigio
Idee per un angolo bar minimalista di medie dimensioni con lavello sottopiano, ante lisce, ante in legno scuro, top in quarzo composito, paraspruzzi multicolore, paraspruzzi con piastrelle in ceramica, pavimento con piastrelle in ceramica e pavimento grigio
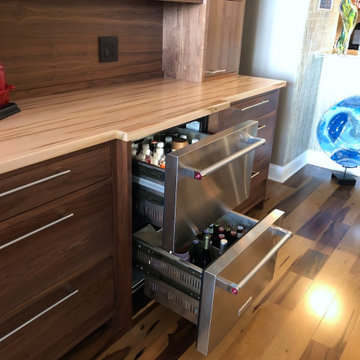
Wood Species: Walnut with natural finish, wood top Wormy Maple with natural finish. Brushed Stainless Steel doors from Stoll Industries.
Customer supplied the shelves & lights to display whisky bottle.
Peg board inserts in drawers, utensil dividers in top drawers.
1” Cabinet frame with inset Solid Wood Slab doors & drawers
Hardware Jefferey Alexander Knox 645-320SN & 645-128SN

Mid-Century Modern bar cabinet
Immagine di un carrello bar moderno di medie dimensioni con ante lisce, ante in legno scuro, top in legno e pavimento in legno massello medio
Immagine di un carrello bar moderno di medie dimensioni con ante lisce, ante in legno scuro, top in legno e pavimento in legno massello medio

Immagine di un grande bancone bar moderno con lavello sottopiano, ante di vetro, ante in legno scuro, top in superficie solida, paraspruzzi bianco, pavimento in legno verniciato e pavimento marrone
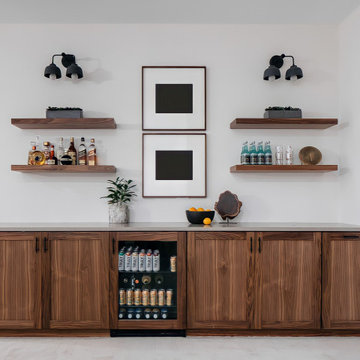
Meet your new Saturday spot!?
Hangout with your favorite people at this custom walnut wood dry bar. Drop your weekend plans in a comment below!
Foto di un angolo bar senza lavandino minimalista di medie dimensioni con nessun lavello, ante in stile shaker, ante in legno scuro, pavimento beige e top grigio
Foto di un angolo bar senza lavandino minimalista di medie dimensioni con nessun lavello, ante in stile shaker, ante in legno scuro, pavimento beige e top grigio
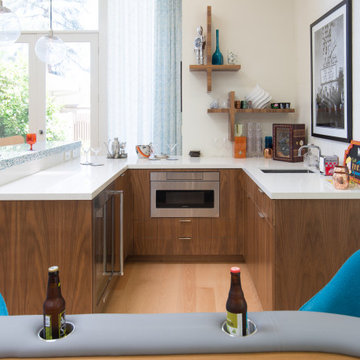
Ispirazione per un bancone bar moderno con lavello sottopiano, ante lisce, ante in legno scuro, parquet chiaro, pavimento beige e top bianco

Contemporary Walnut Bar Cabinet with butcherblock top, integrated fridge, and concrete sink.
Project By: Urban Vision Woodworks
Contact: Michael Alaman
602.882.6606
michael.alaman@yahoo.com
Instagram: www.instagram.com/urban_vision_woodworks
Materials Supplied by: Peterman Lumber, Inc.
Fontana, CA | Las Vegas, NV | Phoenix, AZ
http://petermanlumber.com/
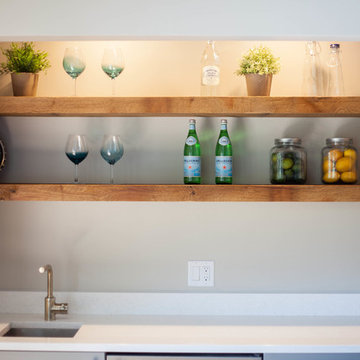
These were the floating shelves we made out of reclaimed barn wood for the master bedroom wet bar
Cami McIntosh Photography
Foto di un angolo bar con lavandino minimalista di medie dimensioni con lavello sottopiano, nessun'anta, ante in legno scuro e top in marmo
Foto di un angolo bar con lavandino minimalista di medie dimensioni con lavello sottopiano, nessun'anta, ante in legno scuro e top in marmo
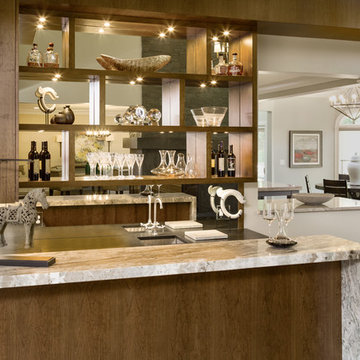
Ispirazione per un bancone bar moderno di medie dimensioni con lavello sottopiano, nessun'anta, ante in legno scuro, top in marmo e parquet scuro
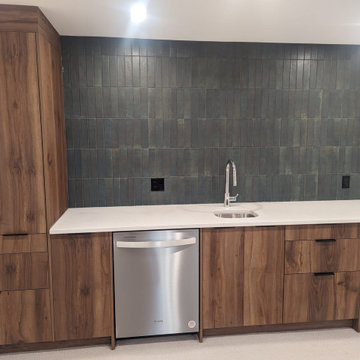
Basement bar with stainless steel mini fridge and dishwasher, chrome bar sink, tiled backsplash wall, and beautiful wood cabinetry.
Ispirazione per un angolo bar con lavandino minimalista di medie dimensioni con lavello sottopiano, ante lisce, ante in legno scuro, top in quarzo composito, paraspruzzi grigio, paraspruzzi con piastrelle diamantate, moquette, pavimento beige e top bianco
Ispirazione per un angolo bar con lavandino minimalista di medie dimensioni con lavello sottopiano, ante lisce, ante in legno scuro, top in quarzo composito, paraspruzzi grigio, paraspruzzi con piastrelle diamantate, moquette, pavimento beige e top bianco
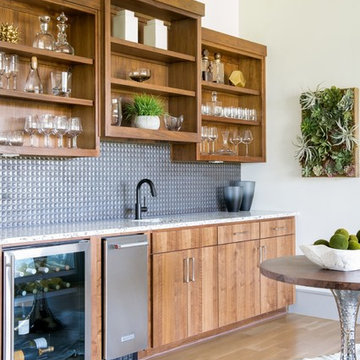
Idee per un grande angolo bar con lavandino moderno con nessun'anta, ante in legno scuro, paraspruzzi grigio, lavello sottopiano, top in quarzo composito, paraspruzzi con piastrelle di metallo, parquet chiaro e top bianco

Immagine di un piccolo angolo bar con lavandino moderno con lavello sottopiano, ante lisce, ante in legno scuro, top in quarzo composito, paraspruzzi blu, paraspruzzi con piastrelle in ceramica, pavimento in gres porcellanato, pavimento beige e top bianco

Pool house galley kitchen with concrete flooring for indoor-outdoor flow, as well as color, texture, and durability. The small galley kitchen, covered in Ann Sacks tile and custom shelves, serves as wet bar and food prep area for the family and their guests for frequent pool parties.
Polished concrete flooring carries out to the pool deck connecting the spaces, including a cozy sitting area flanked by a board form concrete fireplace, and appointed with comfortable couches for relaxation long after dark. Poolside chaises provide multiple options for lounging and sunbathing, and expansive Nano doors poolside open the entire structure to complete the indoor/outdoor objective.
Photo credit: Kerry Hamilton
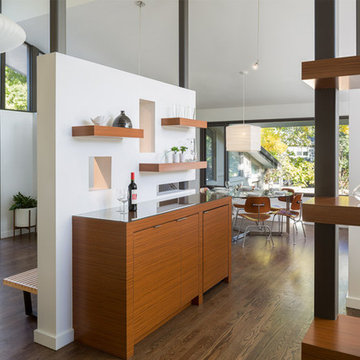
Removing a massive fireplace from the center of the home and replacing it with much smaller art-wall and built-ins creates a visual connection, making the spaces feel larger without adding on.
© Andrew Pogue Photo
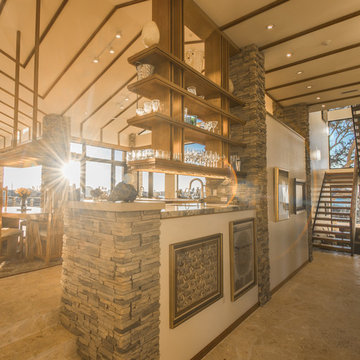
This is a view from the entry towards the sculptural staircase and kitchen and of course breathtaking views in every direction.
Ricky Perrone
Immagine di un grande angolo bar minimalista con lavello sottopiano, ante lisce, ante in legno scuro, top in legno e pavimento in pietra calcarea
Immagine di un grande angolo bar minimalista con lavello sottopiano, ante lisce, ante in legno scuro, top in legno e pavimento in pietra calcarea
424 Foto di angoli bar moderni con ante in legno scuro
1
