13.358 Foto di angoli bar con ante in legno bruno e ante in legno scuro
Filtra anche per:
Budget
Ordina per:Popolari oggi
1 - 20 di 13.358 foto
1 di 3

Ispirazione per un angolo bar con lavandino minimal di medie dimensioni con lavello sottopiano, ante lisce, ante in legno scuro, top in marmo, paraspruzzi grigio, paraspruzzi in lastra di pietra, parquet scuro e top grigio

Emilio Collavino
Idee per un grande angolo bar con lavandino contemporaneo con ante in legno bruno, top in marmo, pavimento in gres porcellanato, pavimento grigio, lavello da incasso, paraspruzzi nero, top grigio e nessun'anta
Idee per un grande angolo bar con lavandino contemporaneo con ante in legno bruno, top in marmo, pavimento in gres porcellanato, pavimento grigio, lavello da incasso, paraspruzzi nero, top grigio e nessun'anta

DENISE DAVIES
Esempio di un angolo bar con lavandino contemporaneo di medie dimensioni con ante lisce, ante in legno scuro, top in saponaria, paraspruzzi grigio, parquet chiaro, lavello sottopiano, pavimento beige e top grigio
Esempio di un angolo bar con lavandino contemporaneo di medie dimensioni con ante lisce, ante in legno scuro, top in saponaria, paraspruzzi grigio, parquet chiaro, lavello sottopiano, pavimento beige e top grigio

Traditional kitchen design:
Tori Johnson AKBD
at Geneva Cabinet Gallery
RAHOKANSON PHOTOGRAPHY
Ispirazione per un angolo bar con lavandino chic di medie dimensioni con top in granito, paraspruzzi beige, paraspruzzi con piastrelle in ceramica, parquet scuro, nessun lavello, ante con riquadro incassato e ante in legno bruno
Ispirazione per un angolo bar con lavandino chic di medie dimensioni con top in granito, paraspruzzi beige, paraspruzzi con piastrelle in ceramica, parquet scuro, nessun lavello, ante con riquadro incassato e ante in legno bruno

This client wanted to have their kitchen as their centerpiece for their house. As such, I designed this kitchen to have a dark walnut natural wood finish with timeless white kitchen island combined with metal appliances.
The entire home boasts an open, minimalistic, elegant, classy, and functional design, with the living room showcasing a unique vein cut silver travertine stone showcased on the fireplace. Warm colors were used throughout in order to make the home inviting in a family-friendly setting.
Project designed by Denver, Colorado interior designer Margarita Bravo. She serves Denver as well as surrounding areas such as Cherry Hills Village, Englewood, Greenwood Village, and Bow Mar.
For more about MARGARITA BRAVO, click here: https://www.margaritabravo.com/
To learn more about this project, click here: https://www.margaritabravo.com/portfolio/observatory-park/
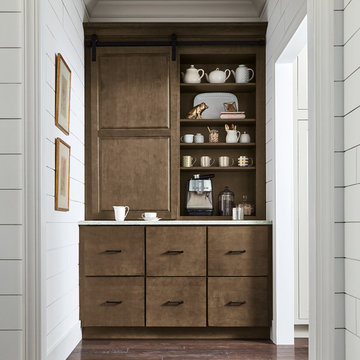
Ispirazione per un piccolo angolo bar con lavandino chic con ante lisce e ante in legno scuro

This classic contemporary home bar we installed is timeless and beautiful with the brass inlay detailing inside the shaker panel.
Foto di un grande bancone bar tradizionale con top in legno, parquet scuro, pavimento grigio, top grigio, ante di vetro e ante in legno bruno
Foto di un grande bancone bar tradizionale con top in legno, parquet scuro, pavimento grigio, top grigio, ante di vetro e ante in legno bruno

Picture Perfect House
Immagine di un angolo bar con lavandino chic di medie dimensioni con paraspruzzi bianco, paraspruzzi in legno, pavimento nero, top nero, ante in legno scuro, lavello sottopiano, ante con riquadro incassato, top in saponaria e pavimento in ardesia
Immagine di un angolo bar con lavandino chic di medie dimensioni con paraspruzzi bianco, paraspruzzi in legno, pavimento nero, top nero, ante in legno scuro, lavello sottopiano, ante con riquadro incassato, top in saponaria e pavimento in ardesia
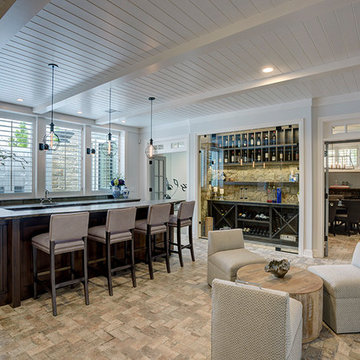
Wonderful lower level with 10 foot ceilings, alder wood bar, wine cellar behind heavy glass doors, poker room, exercise room, home theater, bedroom, half bath, brick pattern herringbone tile floor, 1 x 6 wood ceiling with beams. The home theater is open and adjacent to this area, it's back where the camera is sitting for this photo.
And, there's a view of the waterfall from the pool outside the windows behind the bar! Photo by Paul Bonnichsen.

Industrial modern bar in a small beach house. Reclaimed wood siding and glass tile with galvanized steel pendant lighting.
A small weekend beach resort home for a family of four with two little girls. Remodeled from a funky old house built in the 60's on Oxnard Shores. This little white cottage has the master bedroom, a playroom, guest bedroom and girls' bunk room upstairs, while downstairs there is a 1960s feel family room with an industrial modern style bar for the family's many parties and celebrations. A great room open to the dining area with a zinc dining table and rattan chairs. Fireplace features custom iron doors, and green glass tile surround. New white cabinets and bookshelves flank the real wood burning fire place. Simple clean white cabinetry in the kitchen with x designs on glass cabinet doors and peninsula ends. Durable, beautiful white quartzite counter tops and yes! porcelain planked floors for durability! The girls can run in and out without worrying about the beach sand damage!. White painted planked and beamed ceilings, natural reclaimed woods mixed with rattans and velvets for comfortable, beautiful interiors Project Location: Oxnard, California. Project designed by Maraya Interior Design. From their beautiful resort town of Ojai, they serve clients in Montecito, Hope Ranch, Malibu, Westlake and Calabasas, across the tri-county areas of Santa Barbara, Ventura and Los Angeles, south to Hidden Hills- north through Solvang and more.

Devon Banks - Photographer
Esempio di un angolo bar con lavandino stile rurale con ante in stile shaker, ante in legno bruno e parquet scuro
Esempio di un angolo bar con lavandino stile rurale con ante in stile shaker, ante in legno bruno e parquet scuro
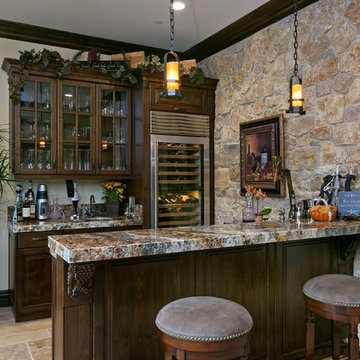
This wine bar located in the formal entry room has an authentic "Wine Cellar" feel due to the stone veneer wall and lighting touches, yet has every convenience at hand, including the cooler. Photo by FlashitFirst.com

A basement renovation complete with a custom home theater, gym, seating area, full bar, and showcase wine cellar.
Esempio di un grande bancone bar tradizionale con parquet scuro, ante di vetro, ante in legno bruno, paraspruzzi multicolore, paraspruzzi con piastrelle in pietra, top grigio e top in granito
Esempio di un grande bancone bar tradizionale con parquet scuro, ante di vetro, ante in legno bruno, paraspruzzi multicolore, paraspruzzi con piastrelle in pietra, top grigio e top in granito
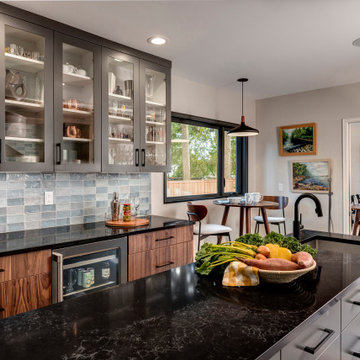
Ispirazione per un grande angolo bar con ante lisce, ante in legno scuro, top in quarzo composito, paraspruzzi blu, paraspruzzi con piastrelle in ceramica, pavimento in gres porcellanato, pavimento grigio e top nero

The exquisite transformation of the kitchen in Silo Point Luxury Condominiums is a masterpiece of refinement—a testament to elegant design and optimized spatial planning.
Jeanine Turner, the creative force behind Turner Design Firm, skillfully orchestrated this renovation with a clear vision—to harness and amplify the breathtaking views that the condominium's generous glass expanses offer from the open floor plan.
Central to the renovation's success was the decisive removal of the walls that previously enclosed the refrigerator. This bold move radically enhanced the flow of the space, allowing for an uninterrupted visual connection from the kitchen through to the plush lounge and elegant dining area, and culminating in an awe-inspiring, unobstructed view of the harbor through the stately full-height windows.
A testament to the renovation's meticulous attention to detail, the selection of the quartzite countertops resulted from an extensive and discerning search. Creating the centerpiece of the renovation, these breathtaking countertops stand out as a dazzling focal point amidst the kitchen's chic interiors, their natural beauty and resilience matching the aesthetic and functional needs of this sophisticated culinary setting.
This redefined kitchen now boasts a seamless balance of form and function. The new design elegantly delineates the area into four distinct yet harmonious zones. The high-performance kitchen area is a chef's dream, with top-of-the-line appliances and ample workspace. Adjacent to it lies the inviting lounge, furnished with plush seating that encourages relaxation and conversation. The elegant dining space beckons with its sophisticated ambiance, while the charming coffee nook provides a serene escape for savoring a morning espresso or a peaceful afternoon read.
Turner Design Firm's team member, Tessea McCrary, collaborated closely with the clients, ensuring the furniture selections echoed the homeowners' tastes and preferences, resulting in a living space that feels both luxurious and inviting.

Esempio di un angolo bar con lavandino minimalista con lavello sottopiano, ante lisce, ante in legno scuro, top in quarzite, paraspruzzi verde, paraspruzzi con piastrelle di vetro, pavimento in cemento, pavimento grigio e top bianco
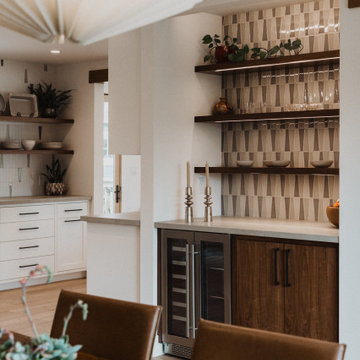
Idee per un piccolo angolo bar senza lavandino moderno con nessun lavello, ante lisce, ante in legno scuro, paraspruzzi multicolore, paraspruzzi in gres porcellanato, parquet chiaro e top grigio

Ispirazione per un piccolo angolo bar senza lavandino minimal con nessun lavello, mensole sospese, ante in legno scuro, top in marmo, paraspruzzi beige, parquet chiaro, pavimento marrone e top nero

Immagine di un grande angolo bar design con lavello da incasso, ante lisce, ante in legno scuro, top in granito, paraspruzzi beige, pavimento in legno massello medio, pavimento marrone e top beige
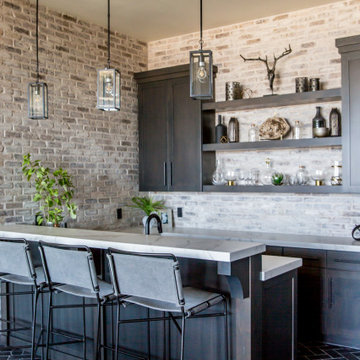
Elegant, modern mountain home bar was designed with metal pendants and details, with floating shelves and and a herringbone floor.
Immagine di un grande bancone bar rustico con lavello sottopiano, ante in legno bruno, paraspruzzi in mattoni e pavimento blu
Immagine di un grande bancone bar rustico con lavello sottopiano, ante in legno bruno, paraspruzzi in mattoni e pavimento blu
13.358 Foto di angoli bar con ante in legno bruno e ante in legno scuro
1