117 Foto di angoli bar arancioni con ante in legno scuro
Filtra anche per:
Budget
Ordina per:Popolari oggi
1 - 20 di 117 foto
1 di 3

Immagine di un bancone bar design di medie dimensioni con ante lisce, ante in legno scuro, paraspruzzi a specchio, pavimento beige e top grigio

Idee per un piccolo bancone bar industriale con lavello sottopiano, ante lisce, ante in legno scuro, top in legno, paraspruzzi grigio, pavimento in laminato, pavimento beige e top turchese
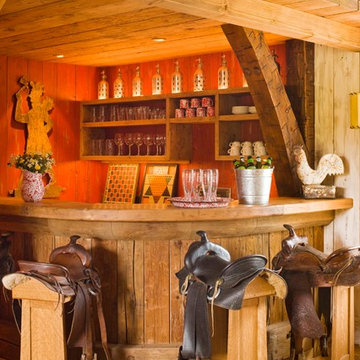
Ispirazione per un bancone bar rustico con nessun'anta, ante in legno scuro e pavimento in legno massello medio

Taking good care of this home and taking time to customize it to their family, the owners have completed four remodel projects with Castle.
The 2nd floor addition was completed in 2006, which expanded the home in back, where there was previously only a 1st floor porch. Now, after this remodel, the sunroom is open to the rest of the home and can be used in all four seasons.
On the 2nd floor, the home’s footprint greatly expanded from a tight attic space into 4 bedrooms and 1 bathroom.
The kitchen remodel, which took place in 2013, reworked the floorplan in small, but dramatic ways.
The doorway between the kitchen and front entry was widened and moved to allow for better flow, more countertop space, and a continuous wall for appliances to be more accessible. A more functional kitchen now offers ample workspace and cabinet storage, along with a built-in breakfast nook countertop.
All new stainless steel LG and Bosch appliances were ordered from Warners’ Stellian.
Another remodel in 2016 converted a closet into a wet bar allows for better hosting in the dining room.
In 2018, after this family had already added a 2nd story addition, remodeled their kitchen, and converted the dining room closet into a wet bar, they decided it was time to remodel their basement.
Finishing a portion of the basement to make a living room and giving the home an additional bathroom allows for the family and guests to have more personal space. With every project, solid oak woodwork has been installed, classic countertops and traditional tile selected, and glass knobs used.
Where the finished basement area meets the utility room, Castle designed a barn door, so the cat will never be locked out of its litter box.
The 3/4 bathroom is spacious and bright. The new shower floor features a unique pebble mosaic tile from Ceramic Tileworks. Bathroom sconces from Creative Lighting add a contemporary touch.
Overall, this home is suited not only to the home’s original character; it is also suited to house the owners’ family for a lifetime.
This home will be featured on the 2019 Castle Home Tour, September 28 – 29th. Showcased projects include their kitchen, wet bar, and basement. Not on tour is a second-floor addition including a master suite.
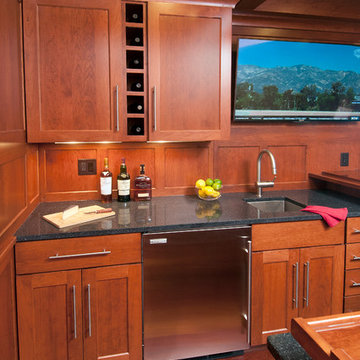
Inspired by a favorite English-style pub, this project features custom cherry wall panels, ceiling beams and cabinets; all a richly-hued cherry.
photo credit: Marcia Hansen
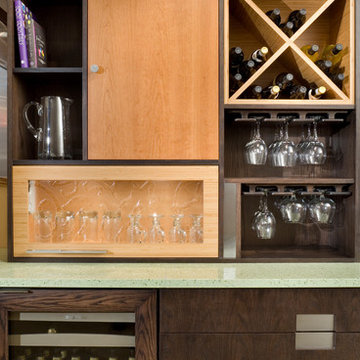
This interesting patchwork hutch was created using bamboo, cherry, oak and painted cabinetry.
Bob Greenspan
Ispirazione per un piccolo angolo bar con lavandino contemporaneo con ante lisce, ante in legno scuro, top in vetro riciclato, paraspruzzi multicolore e pavimento in cemento
Ispirazione per un piccolo angolo bar con lavandino contemporaneo con ante lisce, ante in legno scuro, top in vetro riciclato, paraspruzzi multicolore e pavimento in cemento
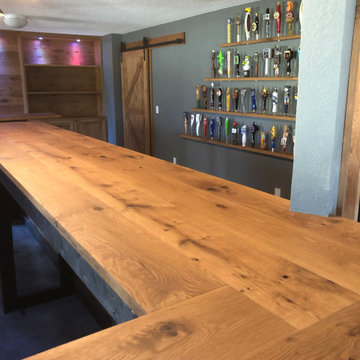
Esempio di un grande angolo bar rustico con ante in stile shaker, ante in legno scuro, top in legno, pavimento in cemento e pavimento multicolore
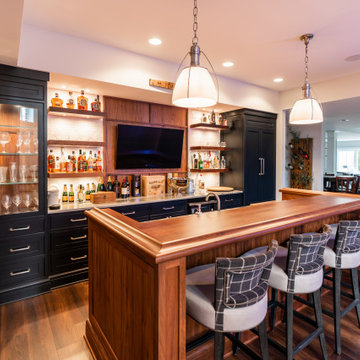
Idee per un grande bancone bar chic con lavello sottopiano, ante lisce, ante in legno scuro, top in marmo, paraspruzzi bianco, paraspruzzi con piastrelle in ceramica, pavimento in legno massello medio, pavimento marrone e top bianco
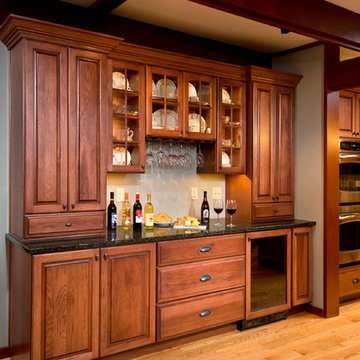
RANDALL PERRY for BELLAMY CONSTRUCTION
Ispirazione per un angolo bar con lavandino american style di medie dimensioni con nessun lavello, ante con bugna sagomata, ante in legno scuro, top in granito, parquet chiaro e pavimento marrone
Ispirazione per un angolo bar con lavandino american style di medie dimensioni con nessun lavello, ante con bugna sagomata, ante in legno scuro, top in granito, parquet chiaro e pavimento marrone

Floating shelves are sitting in front of a mirrored backsplash that helps reflect the light and make the space feel bigger than it is. Shallow bar height cabinets are below and offer more storage for liquor bottles. A raised countertop on the great room area offers seating for four.
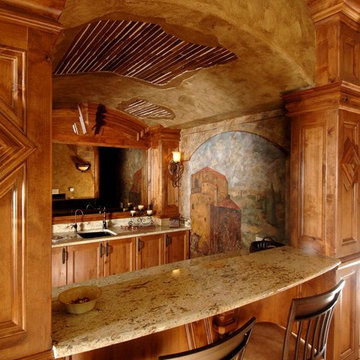
Foto di un angolo bar con lavandino mediterraneo con lavello sottopiano, ante in stile shaker, ante in legno scuro, paraspruzzi a specchio, pavimento beige e top beige

A perfect basement bar nook in a rustic alder with a warm brown tile mosaic and warm gray wall
Esempio di un piccolo angolo bar senza lavandino chic con ante in stile shaker, ante in legno scuro, top in quarzo composito, paraspruzzi marrone, paraspruzzi con piastrelle a mosaico e top bianco
Esempio di un piccolo angolo bar senza lavandino chic con ante in stile shaker, ante in legno scuro, top in quarzo composito, paraspruzzi marrone, paraspruzzi con piastrelle a mosaico e top bianco
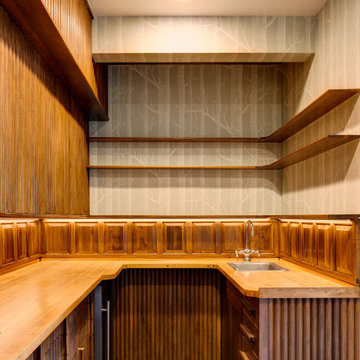
"Mad Men" bar done in teak. Several "tiki" type of decorative designs were removed, including the ceiling. The wood was restored, flooring was added to match existing elsewhere, new appliances, refurbished bar sink, under cabinet and overhead lighting was added. Everything is on a dimmer. Wallpaper was added.
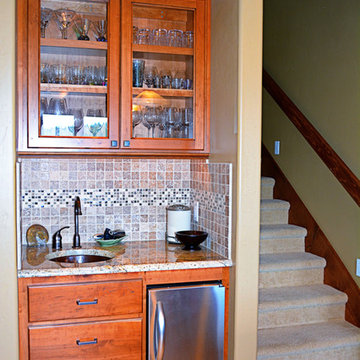
Immagine di un piccolo angolo bar con lavandino american style con lavello sottopiano, ante di vetro, ante in legno scuro, top in granito, paraspruzzi beige, paraspruzzi con piastrelle in ceramica e parquet chiaro
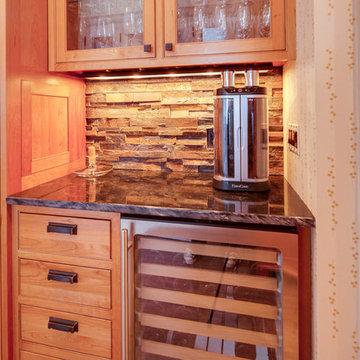
Idee per un piccolo angolo bar tradizionale con ante di vetro, ante in legno scuro, top in granito, paraspruzzi marrone e paraspruzzi con piastrelle a listelli
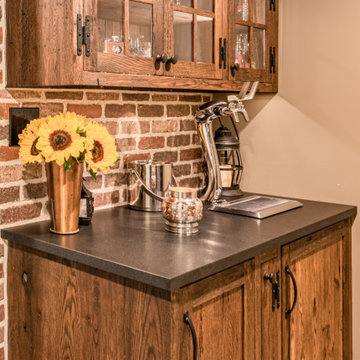
Rustic basement bar with Kegarator & concrete countertops.
Immagine di un piccolo angolo bar con lavandino country con ante in stile shaker, ante in legno scuro, top in cemento, paraspruzzi marrone, paraspruzzi in mattoni, pavimento in gres porcellanato e top grigio
Immagine di un piccolo angolo bar con lavandino country con ante in stile shaker, ante in legno scuro, top in cemento, paraspruzzi marrone, paraspruzzi in mattoni, pavimento in gres porcellanato e top grigio
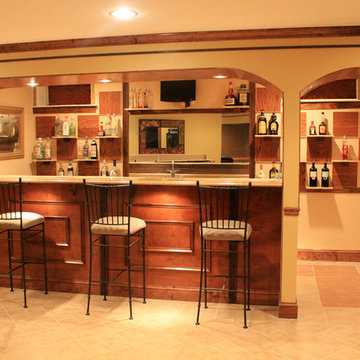
Basement bar created from bump out of the upper level. Perfect space
Ispirazione per un bancone bar minimalista di medie dimensioni con lavello da incasso, ante con bugna sagomata, pavimento con piastrelle in ceramica, ante in legno scuro, top in granito, paraspruzzi marrone, paraspruzzi in legno e pavimento beige
Ispirazione per un bancone bar minimalista di medie dimensioni con lavello da incasso, ante con bugna sagomata, pavimento con piastrelle in ceramica, ante in legno scuro, top in granito, paraspruzzi marrone, paraspruzzi in legno e pavimento beige
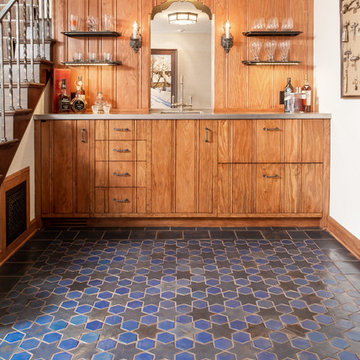
This Star and Hex pattern livens up any room, making a basic wet bar into everyone's new favorite space. The soft matte finish and the 100+ year lifespan of these tiles provide a timeless addition to any home.
Photographer: Kory Kevin, Interior Designer: Martha Dayton Design, Architect: Rehkamp Larson Architects, Tiler: Reuter Quality Tile
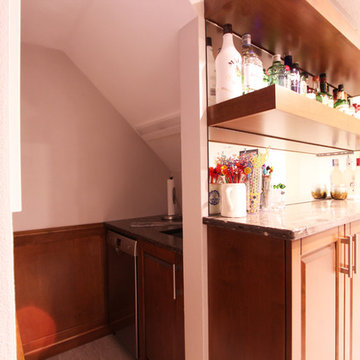
Under the stairs a bar sink and 15" dishwasher was incorporated. The perfect spot for the bartender to mix drinks and to load and unload the dishwasher.
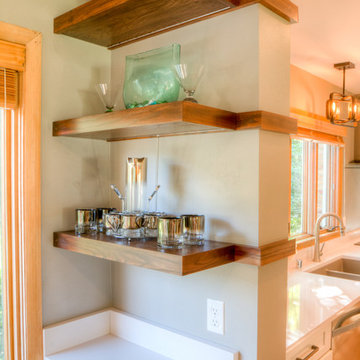
Ispirazione per un piccolo angolo bar classico con nessun lavello, nessun'anta, ante in legno scuro, top in quarzo composito e top bianco
117 Foto di angoli bar arancioni con ante in legno scuro
1